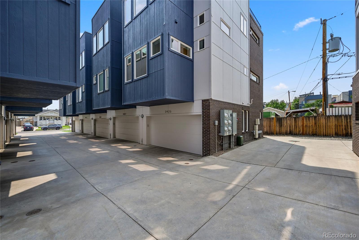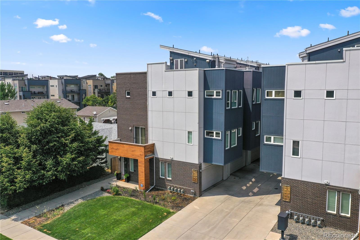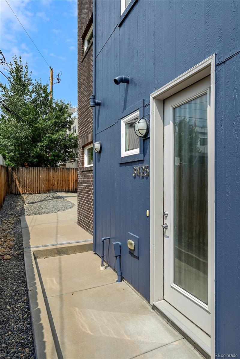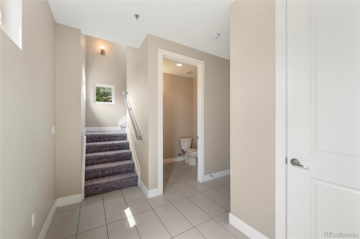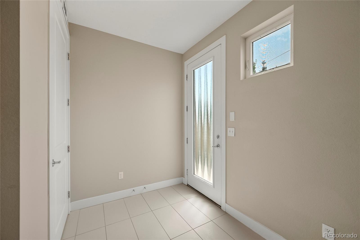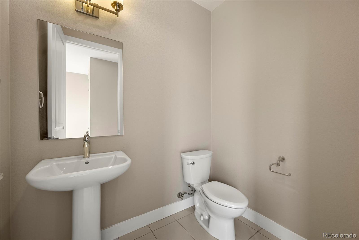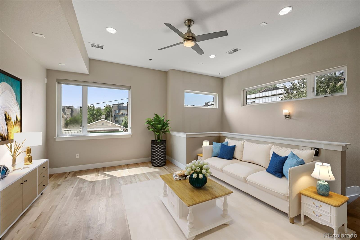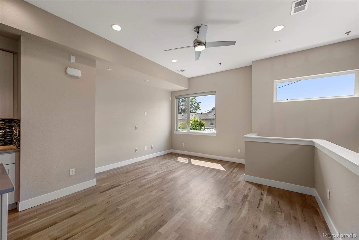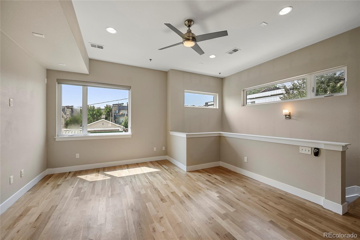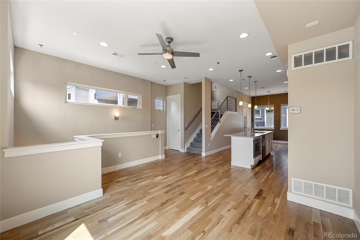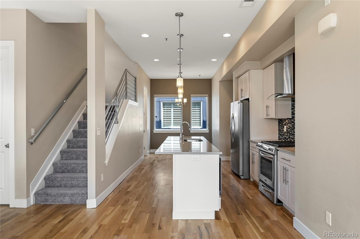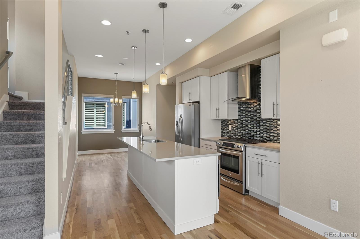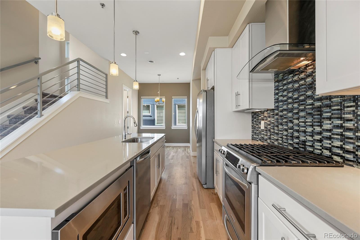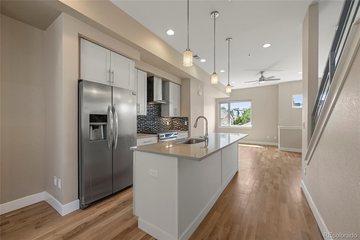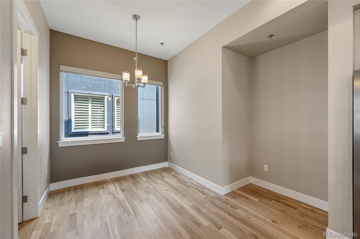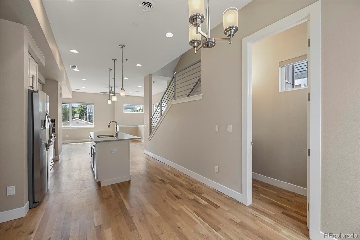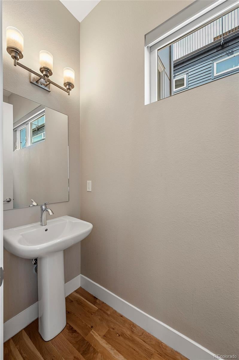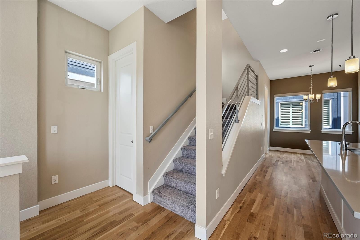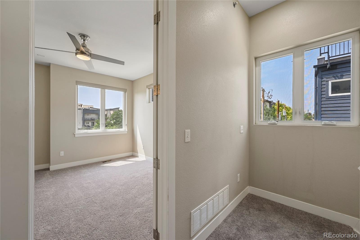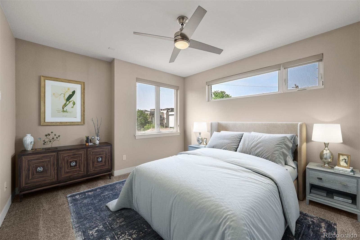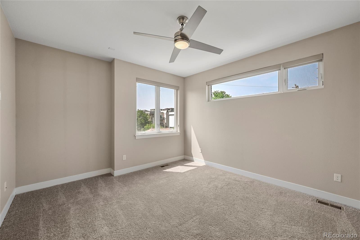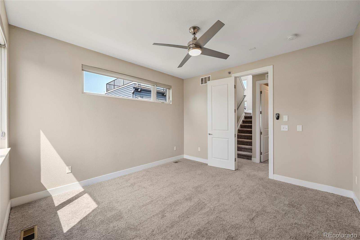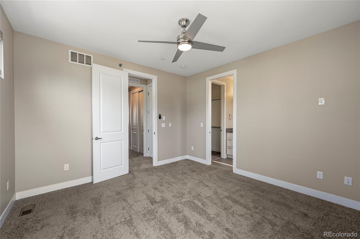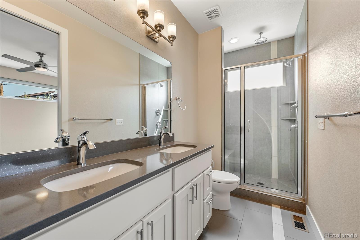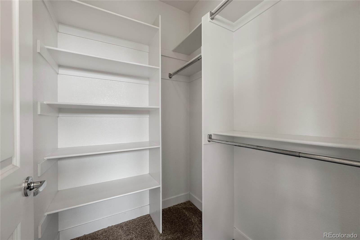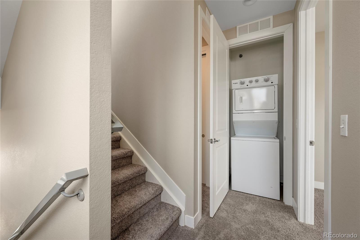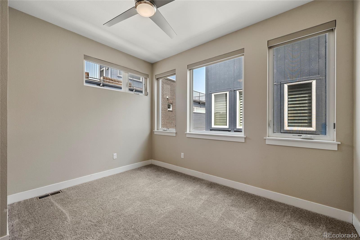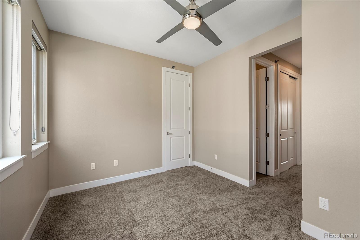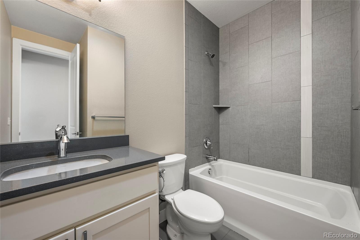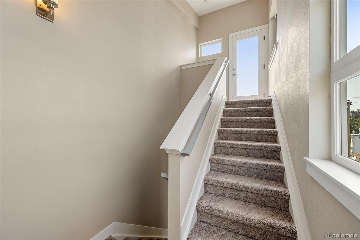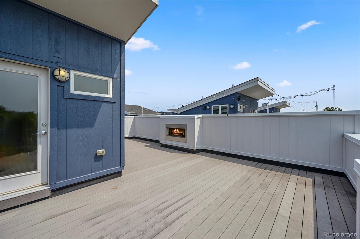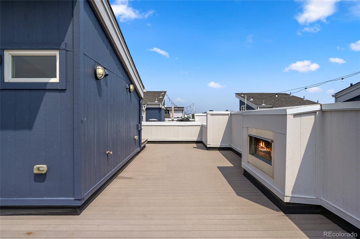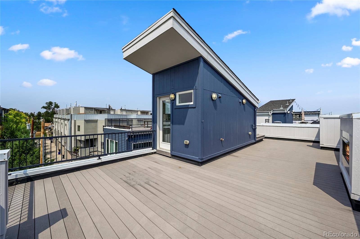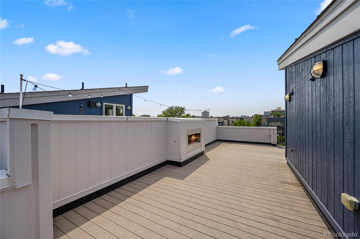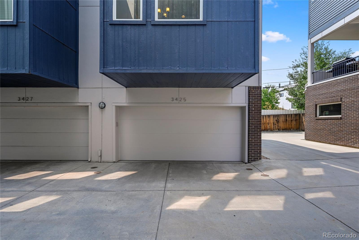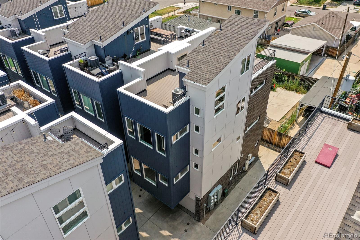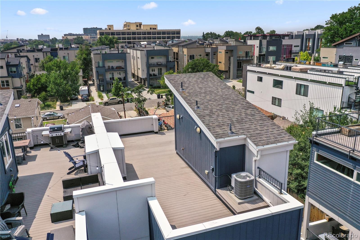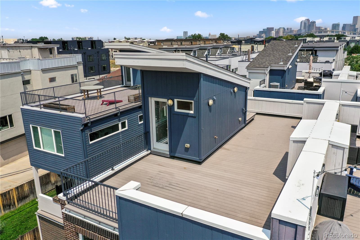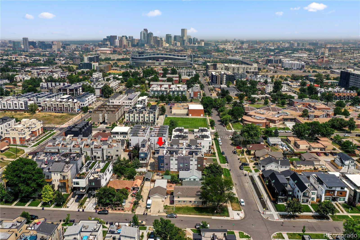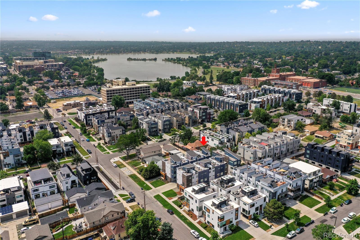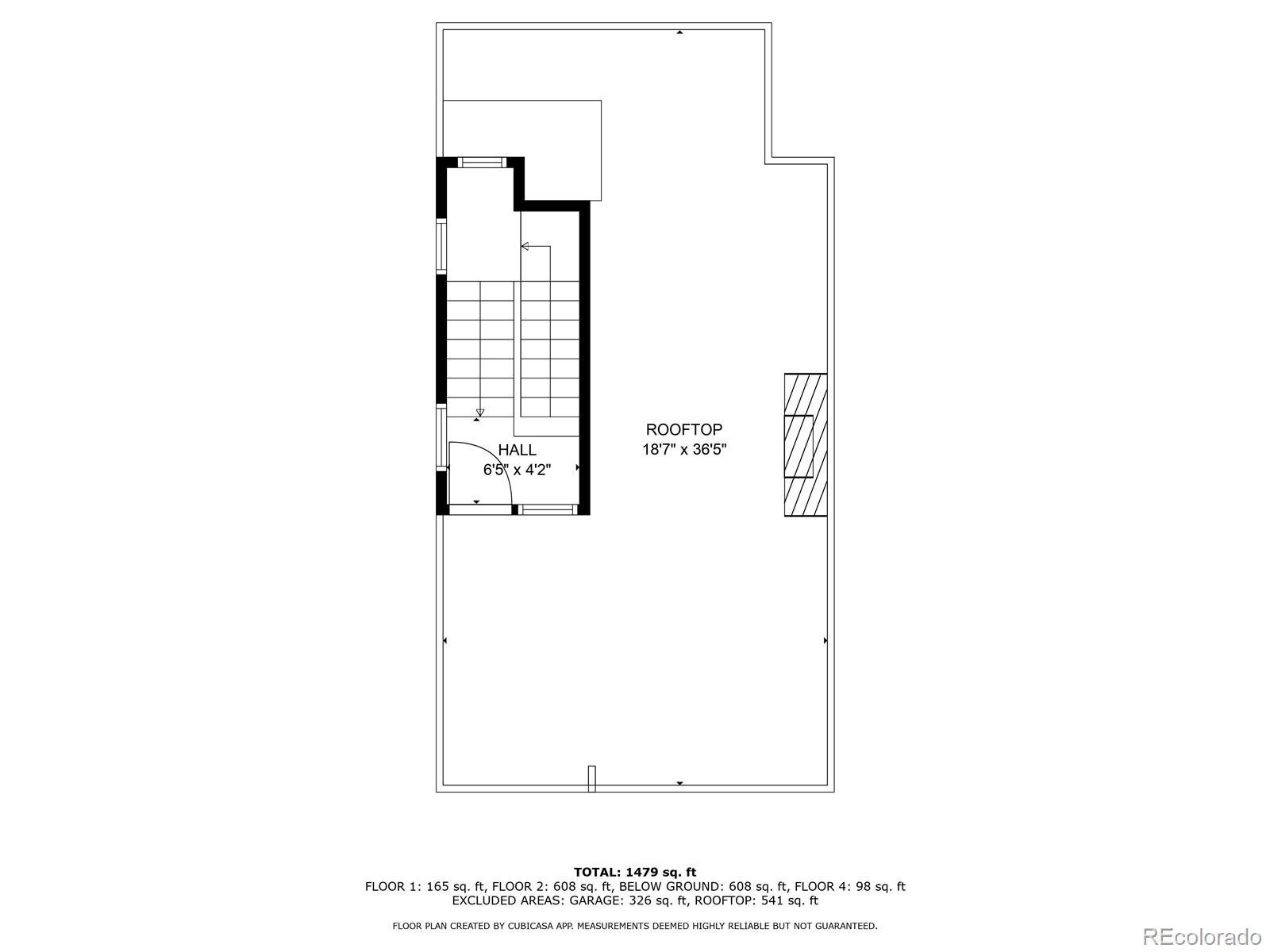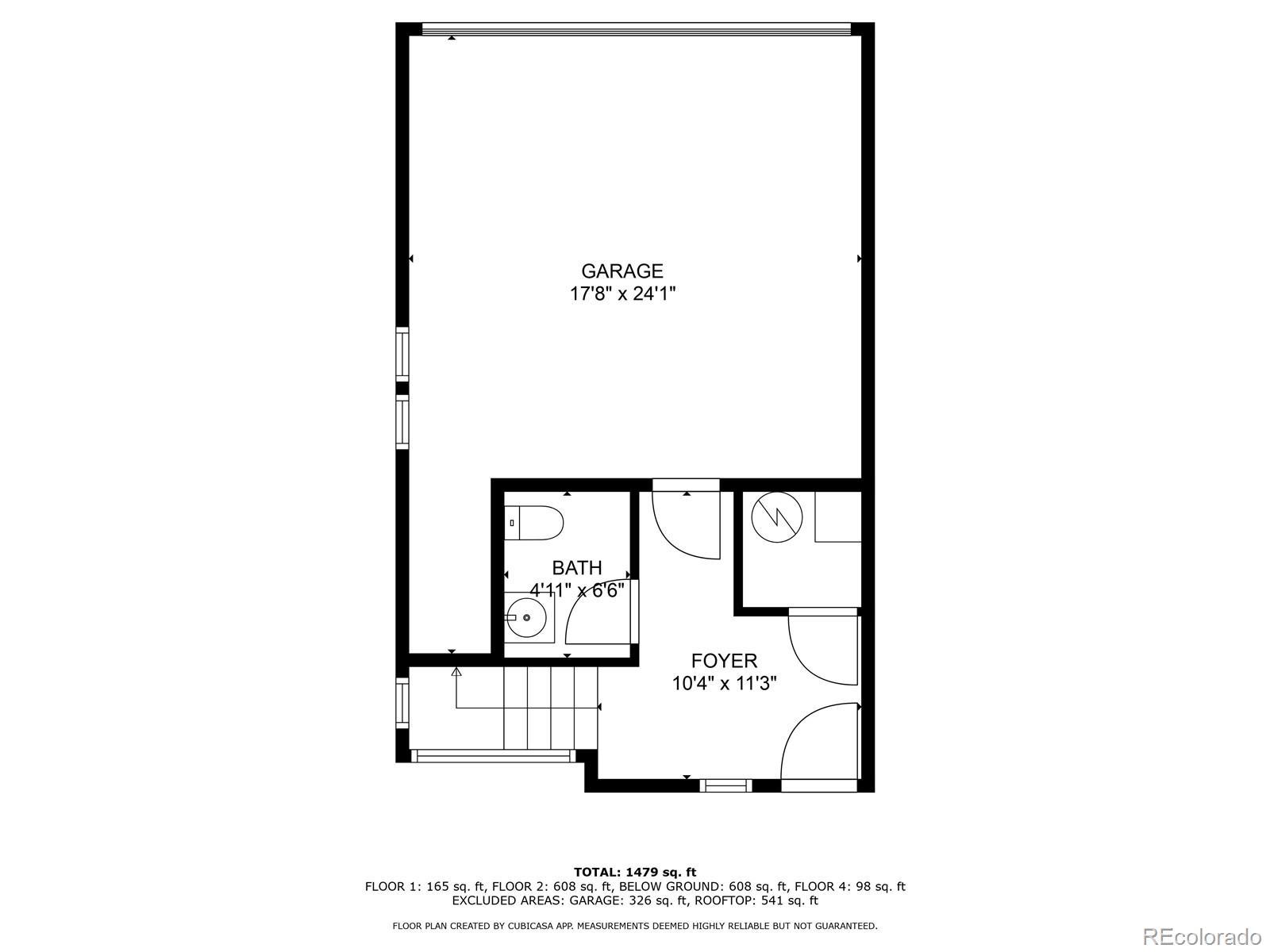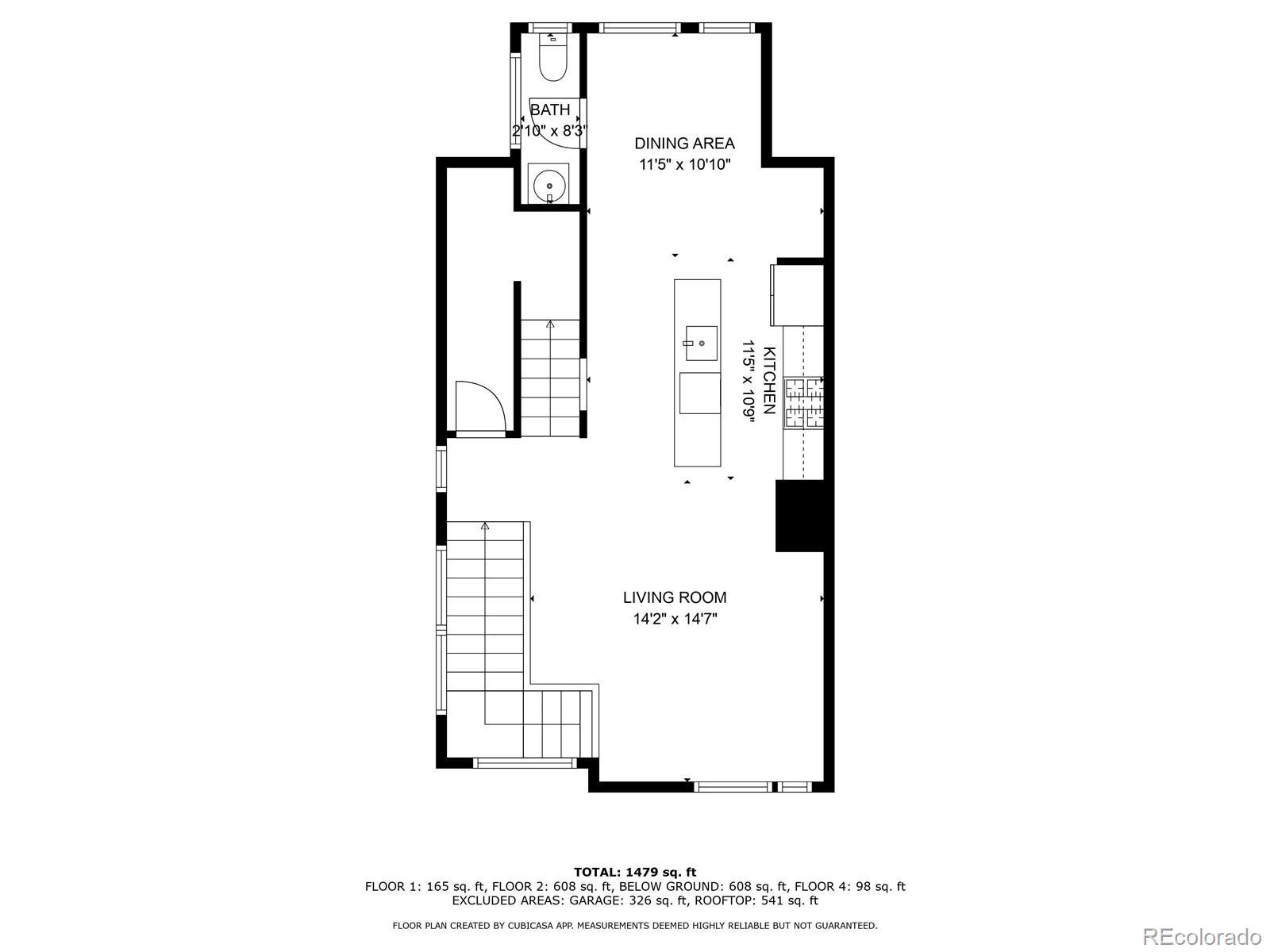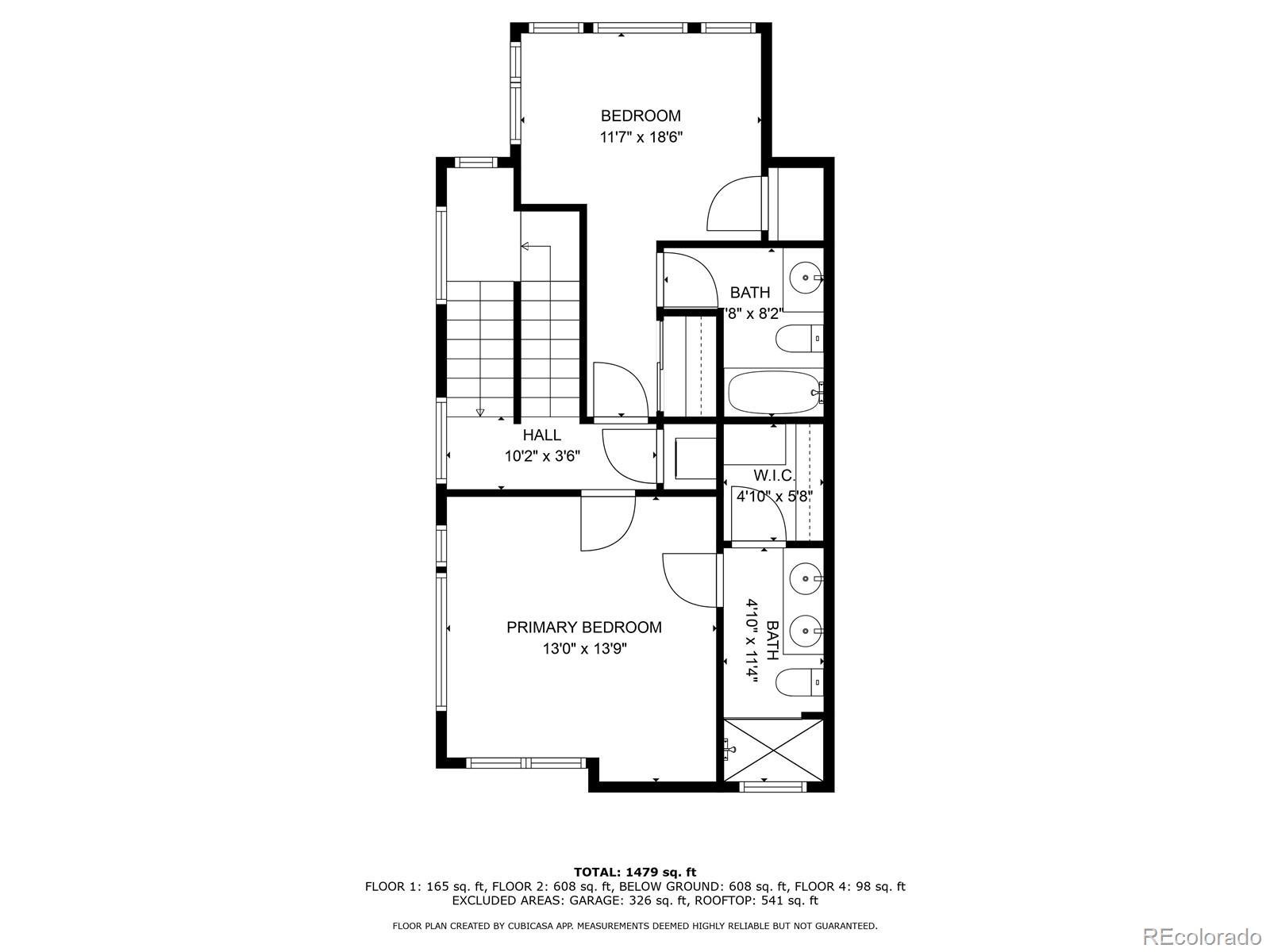Find us on...
Dashboard
- 2 Beds
- 4 Baths
- 1,605 Sqft
- .03 Acres
New Search X
3425 W 16th Avenue
Back on the Market—Fully Refreshed and Ready for a New Buyer! Welcome to 3425 W 16th Ave, a beautifully updated home in the highly sought-after Sloan’s Lake neighborhood of Denver. Recently back on the market due to buyer-side issues, the seller used this time to complete inspection items and elevate the property for a smooth, confident purchase. This home features: • Fresh exterior paint for modern curb appeal • New carpet and new hardwood floors throughout • New hot water heater • Private rooftop deck with panoramic mountain and city views • Gas fireplace creating a warm, inviting living space Located moments from Sloan’s Lake, parks, trails, restaurants, and local Denver favorites, this home offers a walkable lifestyle with quick access to downtown, entertainment, and outdoor recreation. Ideal for buyers seeking a move-in-ready home in one of Denver’s most vibrant neighborhoods. Explore photos, virtual tour, floor plans, and video at: https://bit.ly/3425W16th
Listing Office: Compass - Denver 
Essential Information
- MLS® #3044824
- Price$624,000
- Bedrooms2
- Bathrooms4.00
- Full Baths1
- Half Baths2
- Square Footage1,605
- Acres0.03
- Year Built2014
- TypeResidential
- Sub-TypeTownhouse
- StyleContemporary
- StatusPending
Community Information
- Address3425 W 16th Avenue
- SubdivisionSloan's Lake
- CityDenver
- CountyDenver
- StateCO
- Zip Code80204
Amenities
- Parking Spaces2
- ParkingConcrete, Finished Garage
- # of Garages2
- ViewCity, Mountain(s)
Utilities
Cable Available, Electricity Connected, Internet Access (Wired), Natural Gas Connected, Phone Available
Interior
- HeatingForced Air
- CoolingCentral Air
- FireplaceYes
- # of Fireplaces1
- FireplacesOutside
- StoriesThree Or More
Interior Features
Ceiling Fan(s), Entrance Foyer, Granite Counters, High Ceilings, High Speed Internet, Kitchen Island, Open Floorplan, Primary Suite, Smoke Free, Walk-In Closet(s)
Appliances
Dishwasher, Disposal, Dryer, Oven, Refrigerator, Washer
Exterior
- WindowsDouble Pane Windows
- RoofComposition, Other
School Information
- DistrictDenver 1
- ElementaryCheltenham
- MiddleStrive Lake
- HighNorth
Additional Information
- Date ListedAugust 19th, 2025
- ZoningG-MU-3
Listing Details
 Compass - Denver
Compass - Denver
 Terms and Conditions: The content relating to real estate for sale in this Web site comes in part from the Internet Data eXchange ("IDX") program of METROLIST, INC., DBA RECOLORADO® Real estate listings held by brokers other than RE/MAX Professionals are marked with the IDX Logo. This information is being provided for the consumers personal, non-commercial use and may not be used for any other purpose. All information subject to change and should be independently verified.
Terms and Conditions: The content relating to real estate for sale in this Web site comes in part from the Internet Data eXchange ("IDX") program of METROLIST, INC., DBA RECOLORADO® Real estate listings held by brokers other than RE/MAX Professionals are marked with the IDX Logo. This information is being provided for the consumers personal, non-commercial use and may not be used for any other purpose. All information subject to change and should be independently verified.
Copyright 2025 METROLIST, INC., DBA RECOLORADO® -- All Rights Reserved 6455 S. Yosemite St., Suite 500 Greenwood Village, CO 80111 USA
Listing information last updated on December 31st, 2025 at 1:48am MST.

