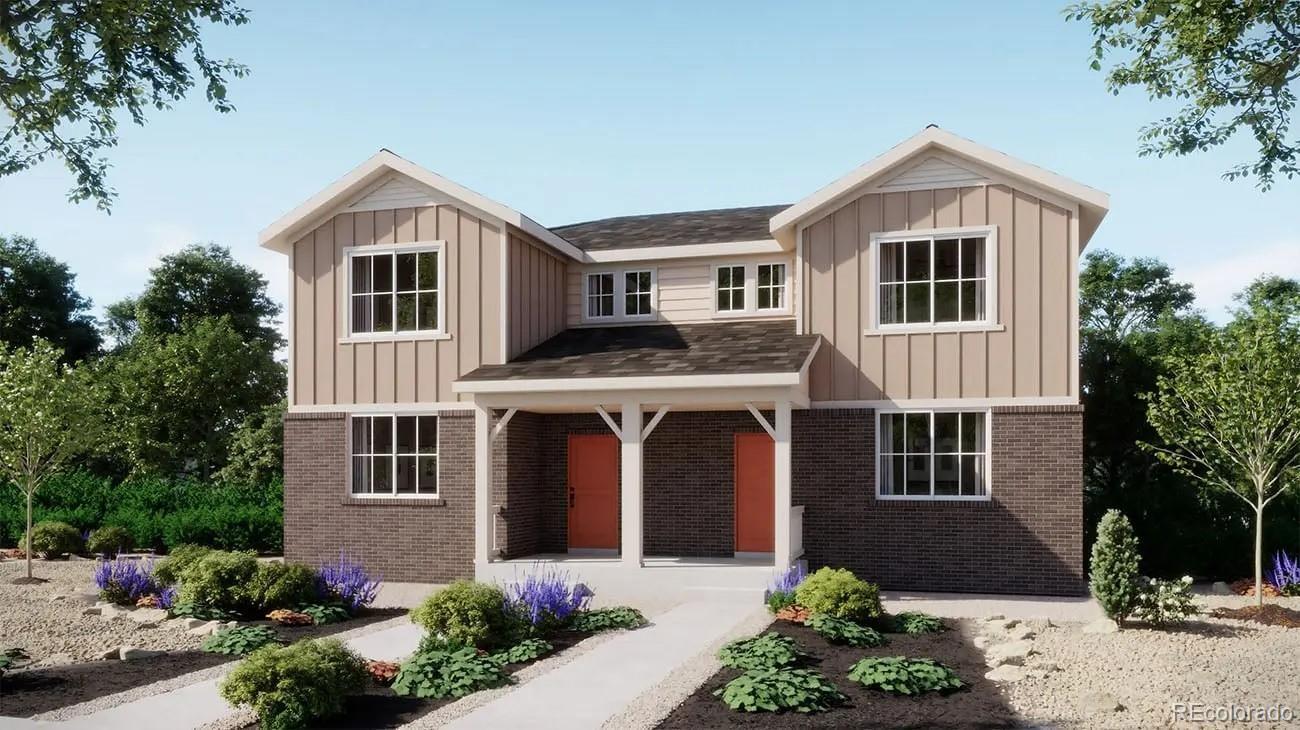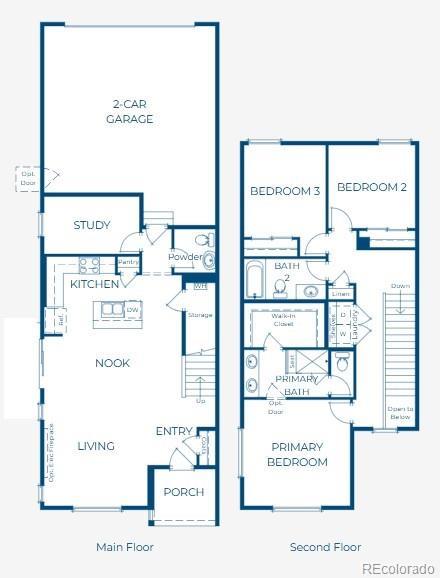Find us on...
Dashboard
- 3 Beds
- 3 Baths
- 1,635 Sqft
- .06 Acres
New Search X
24126 E 53rd Drive
Ask about 4.99% Fixed Rate!!! This enchanting 2-story residence is now available for sale, offering a harmonious combination of sophistication, functionality, and energy efficiency. This home features 3 bedrooms, providing ample space for family and guests. The primary bedroom boasts a private ensuite bathroom, while the additional 1 1/2 bathrooms offer convenience and style. The heart of the home is the elegant kitchen, adorned with beautiful 36" cabinets, a captivating kitchen backsplash, and pristine quartz countertops. The large kitchen island not only adds extra prep space but also serves as a focal point for gatherings. Convenience is at the forefront of this home's design with the main floor hosting a versatile office, ideal for those who work from home or need a dedicated space for productivity. The energy-efficient features make this home not only environmentally friendly but also a smart investment for the future. Experience the perfect blend of modern living, style, and comfort as you step into this beautiful residence. Don't miss the chance to make this house your home. Schedule a viewing today and embark on a new chapter of luxury living!
Listing Office: RE/MAX Professionals 
Essential Information
- MLS® #3045474
- Price$474,888
- Bedrooms3
- Bathrooms3.00
- Full Baths1
- Half Baths1
- Square Footage1,635
- Acres0.06
- Year Built2025
- TypeResidential
- Sub-TypeSingle Family Residence
- StatusPending
Community Information
- Address24126 E 53rd Drive
- SubdivisionWindler
- CityAurora
- CountyAdams
- StateCO
- Zip Code80019
Amenities
- Parking Spaces2
- # of Garages2
Amenities
Garden Area, Park, Playground, Pool, Trail(s)
Utilities
Cable Available, Electricity Available, Electricity Connected, Internet Access (Wired), Natural Gas Available, Natural Gas Connected, Phone Available
Parking
Concrete, Lighted, Smart Garage Door
Interior
- HeatingForced Air, Natural Gas
- CoolingCentral Air
- StoriesTwo
Interior Features
Eat-in Kitchen, High Ceilings, Open Floorplan, Pantry, Primary Suite, Quartz Counters, Smoke Free, Solid Surface Counters, Walk-In Closet(s), Wired for Data
Appliances
Dishwasher, Disposal, Dryer, Microwave, Oven, Range, Refrigerator, Self Cleaning Oven, Sump Pump, Tankless Water Heater, Washer
Exterior
- RoofComposition
- FoundationConcrete Perimeter
Exterior Features
Lighting, Private Yard, Rain Gutters
Lot Description
Landscaped, Master Planned, Sprinklers In Front
Windows
Double Pane Windows, Window Treatments
School Information
- DistrictAdams-Arapahoe 28J
- ElementaryAurora Highlands
- MiddleAurora Highlands
- HighVista Peak
Additional Information
- Date ListedJune 19th, 2025
Listing Details
 RE/MAX Professionals
RE/MAX Professionals
 Terms and Conditions: The content relating to real estate for sale in this Web site comes in part from the Internet Data eXchange ("IDX") program of METROLIST, INC., DBA RECOLORADO® Real estate listings held by brokers other than RE/MAX Professionals are marked with the IDX Logo. This information is being provided for the consumers personal, non-commercial use and may not be used for any other purpose. All information subject to change and should be independently verified.
Terms and Conditions: The content relating to real estate for sale in this Web site comes in part from the Internet Data eXchange ("IDX") program of METROLIST, INC., DBA RECOLORADO® Real estate listings held by brokers other than RE/MAX Professionals are marked with the IDX Logo. This information is being provided for the consumers personal, non-commercial use and may not be used for any other purpose. All information subject to change and should be independently verified.
Copyright 2025 METROLIST, INC., DBA RECOLORADO® -- All Rights Reserved 6455 S. Yosemite St., Suite 500 Greenwood Village, CO 80111 USA
Listing information last updated on December 27th, 2025 at 2:49am MST.



