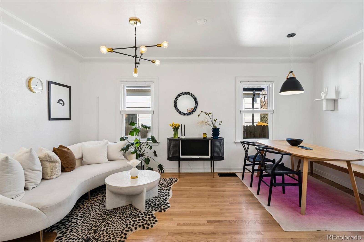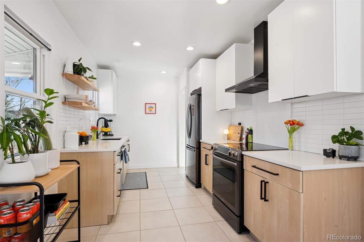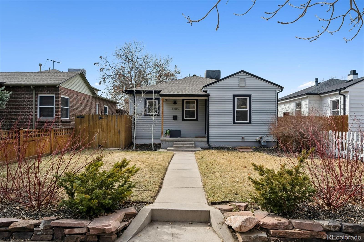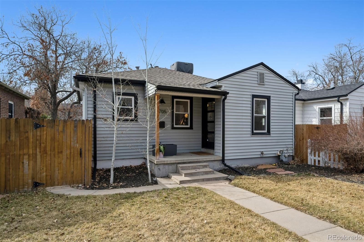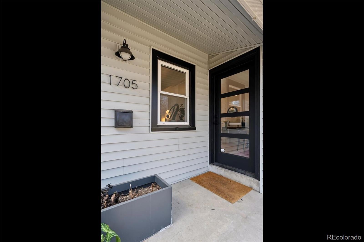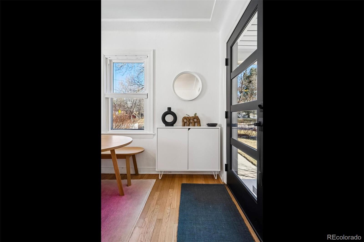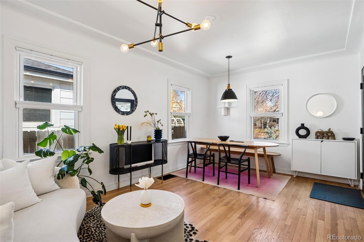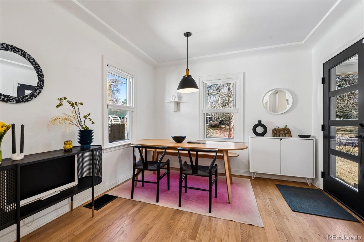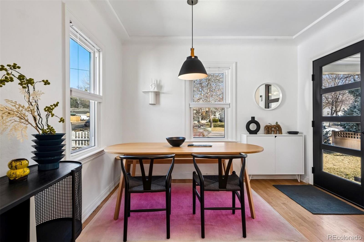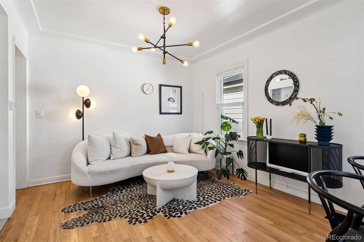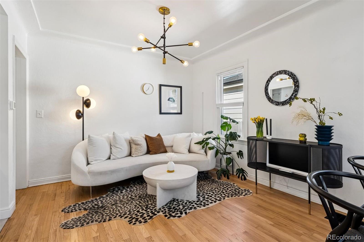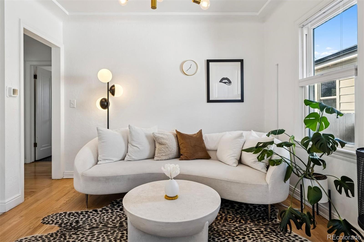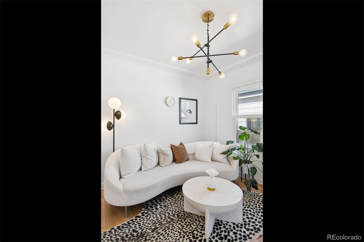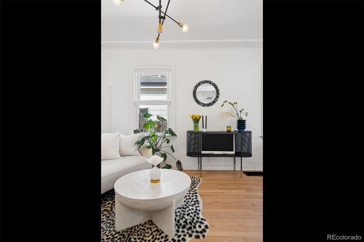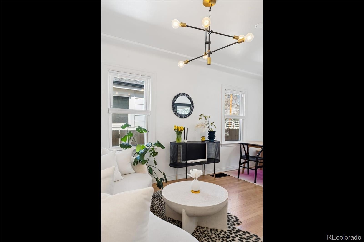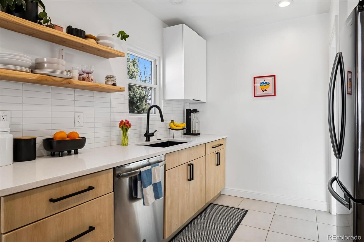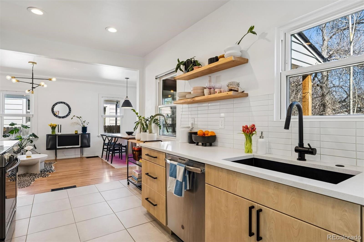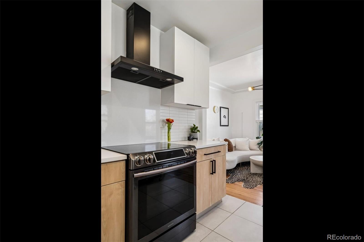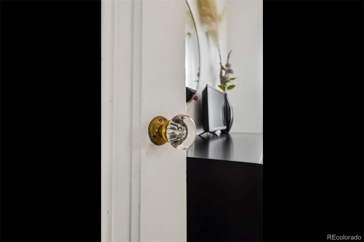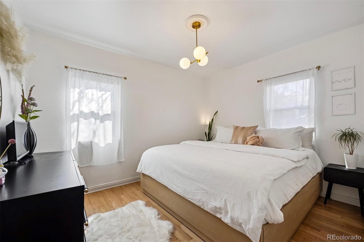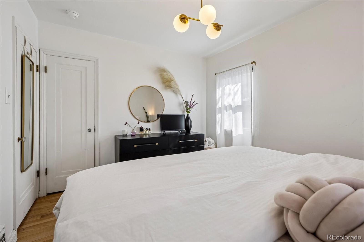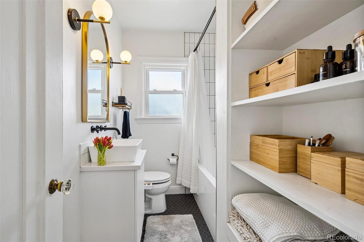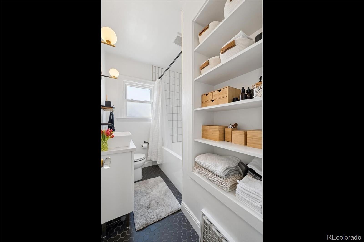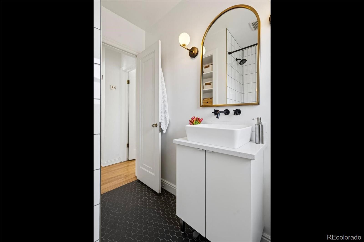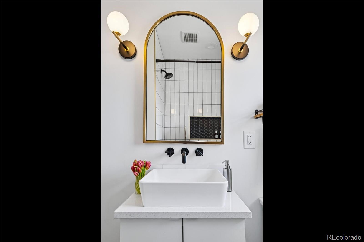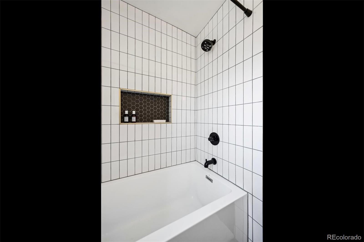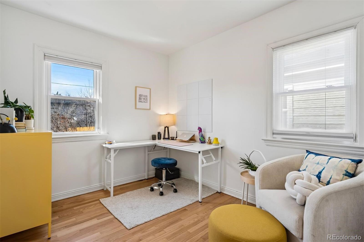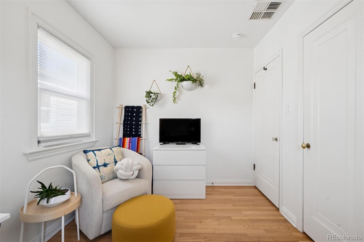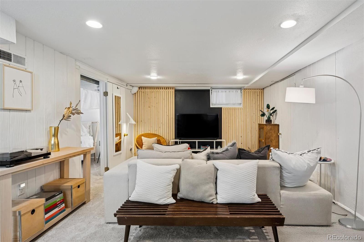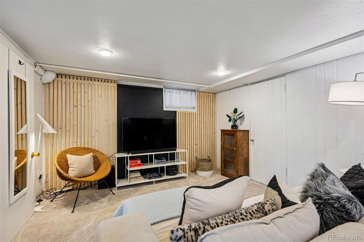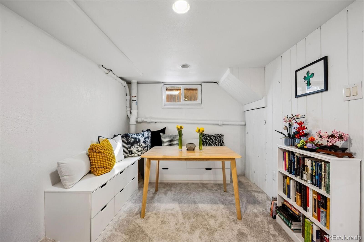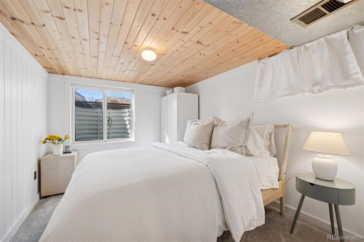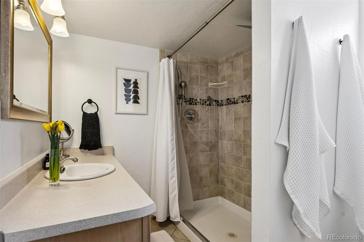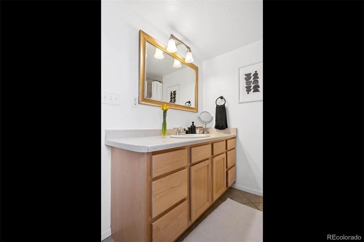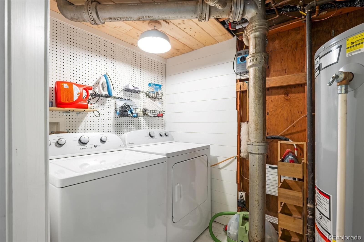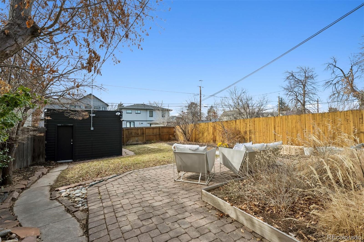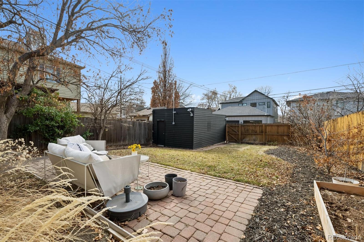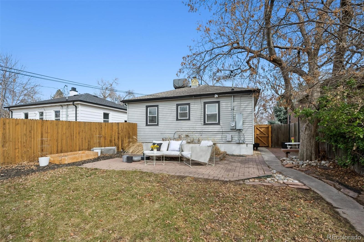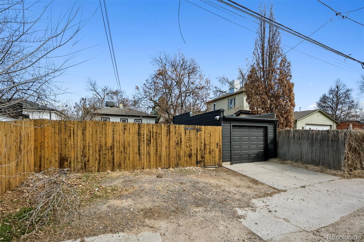Find us on...
Dashboard
- 3 Beds
- 2 Baths
- 1,390 Sqft
- .1 Acres
New Search X
1705 S Downing Street
This beautifully updated bungalow in the sought-after Platt Park neighborhood is brimming with character and modern touches. Originally built in 1941, this charming 3-bedroom, 2-bath home seamlessly blends classic appeal with contemporary style. Gleaming original hardwood floors flow throughout the open main level, complemented by striking light fixtures that add a unique artistic flair. The cozy dining nook provides the perfect spot for meals and gatherings. Those who love to cook and entertain, will fall in love with the open floor plan featuring living/dining spaces that flow into the kitchen. The kitchen is a true showstopper, featuring sleek quartz countertops, European-style cabinetry, stainless steel appliances, and open shelves. The main-floor bathroom features a stylish vessel sink, eye-catching lighting, built-in shelves and hexagon floor tiles. Downstairs, the fully finished basement offers a warm and inviting flex space, storage closet, laundry room, an additional bathroom, and a guest bedroom with wood-plank ceiling details. Step outside to the backyard retreat, where a charming patio with pavers and ample privacy make for a serene outdoor space. Situated in an unbeatable location, this home is less than a mile from local favorites like Steam Espresso Bar, Uno Mas Taqueria, Izakaya, Kaos Pizzeria and Sweat Den.
Listing Office: LIV Sotheby's International Realty 
Essential Information
- MLS® #3047565
- Price$775,000
- Bedrooms3
- Bathrooms2.00
- Full Baths1
- Square Footage1,390
- Acres0.10
- Year Built1941
- TypeResidential
- Sub-TypeSingle Family Residence
- StatusActive
Community Information
- Address1705 S Downing Street
- SubdivisionPlatt Park
- CityDenver
- CountyDenver
- StateCO
- Zip Code80210
Amenities
- Parking Spaces2
- # of Garages1
Utilities
Cable Available, Electricity Available, Electricity Connected
Interior
- HeatingForced Air
- CoolingCentral Air
- StoriesOne
Interior Features
Quartz Counters, Radon Mitigation System
Exterior
- Exterior FeaturesPrivate Yard
- RoofComposition, Other
Lot Description
Irrigated, Landscaped, Level, Near Public Transit
School Information
- DistrictDenver 1
- ElementaryAsbury
- MiddleGrant
- HighSouth
Additional Information
- Date ListedMarch 12th, 2025
- ZoningU-SU-C
Listing Details
LIV Sotheby's International Realty
Office Contact
mweiss@livsothebysrealty.com,303-229-0652
 Terms and Conditions: The content relating to real estate for sale in this Web site comes in part from the Internet Data eXchange ("IDX") program of METROLIST, INC., DBA RECOLORADO® Real estate listings held by brokers other than RE/MAX Professionals are marked with the IDX Logo. This information is being provided for the consumers personal, non-commercial use and may not be used for any other purpose. All information subject to change and should be independently verified.
Terms and Conditions: The content relating to real estate for sale in this Web site comes in part from the Internet Data eXchange ("IDX") program of METROLIST, INC., DBA RECOLORADO® Real estate listings held by brokers other than RE/MAX Professionals are marked with the IDX Logo. This information is being provided for the consumers personal, non-commercial use and may not be used for any other purpose. All information subject to change and should be independently verified.
Copyright 2025 METROLIST, INC., DBA RECOLORADO® -- All Rights Reserved 6455 S. Yosemite St., Suite 500 Greenwood Village, CO 80111 USA
Listing information last updated on April 25th, 2025 at 11:33pm MDT.

