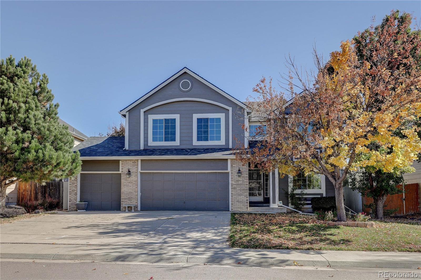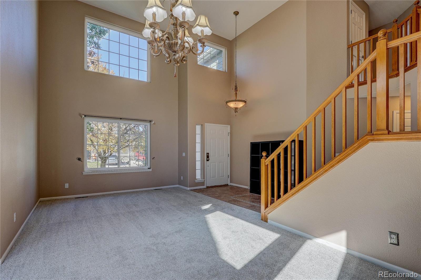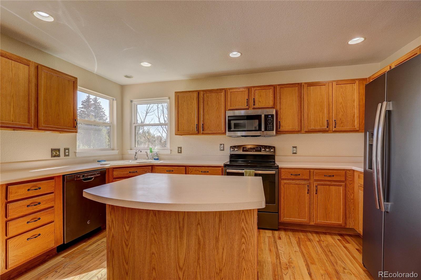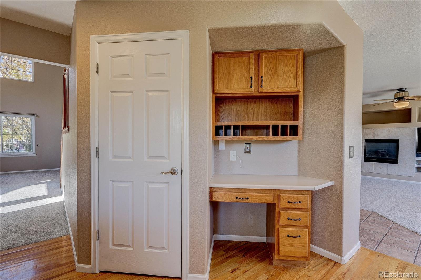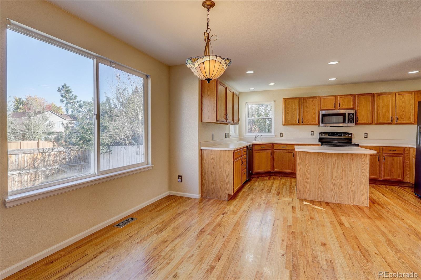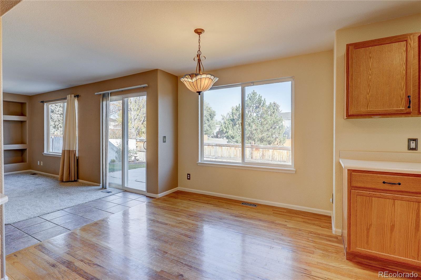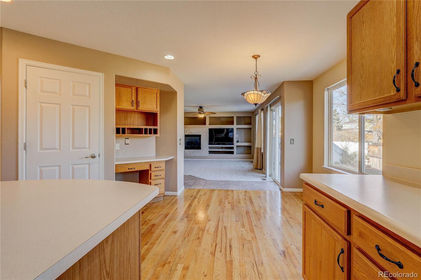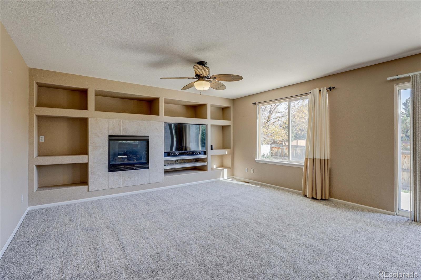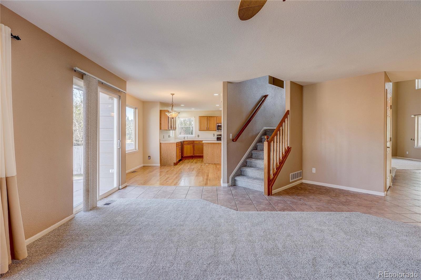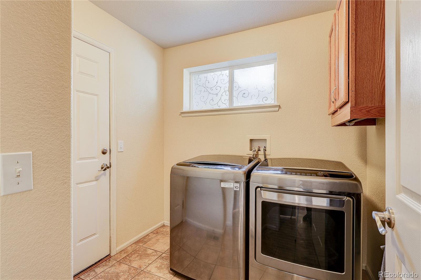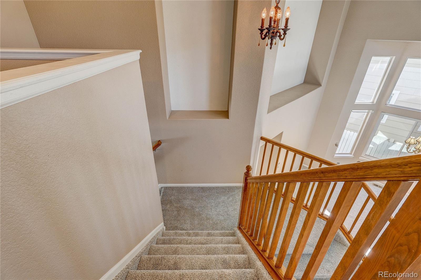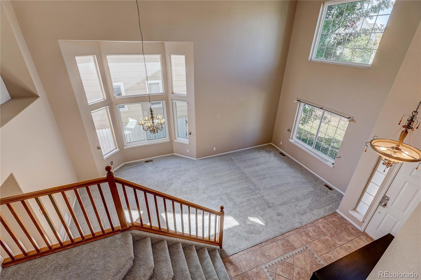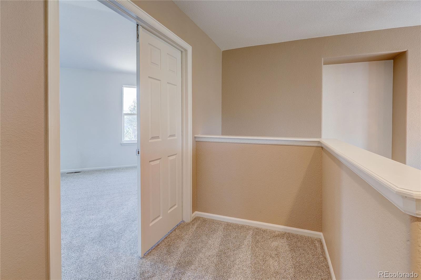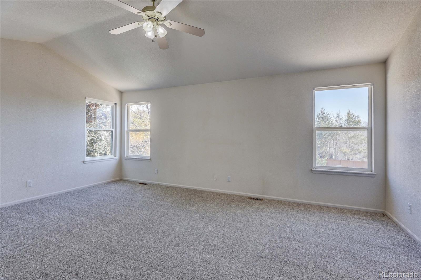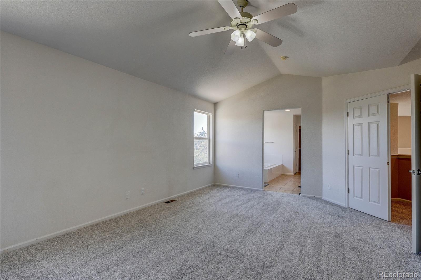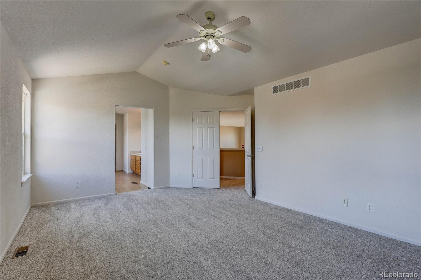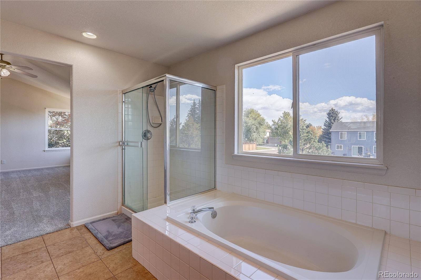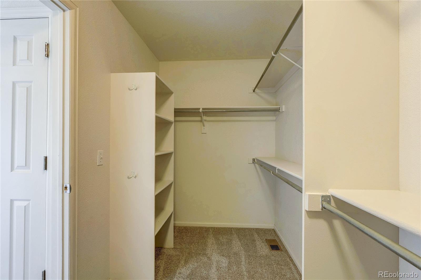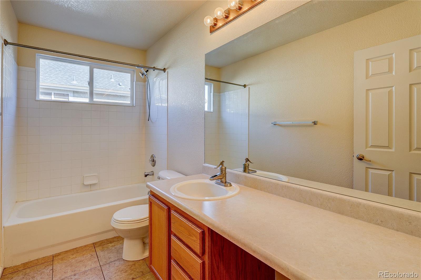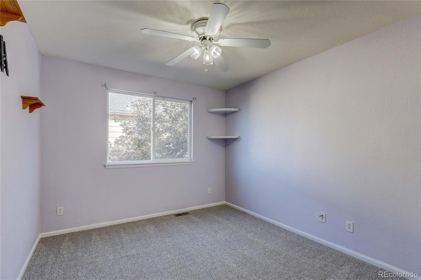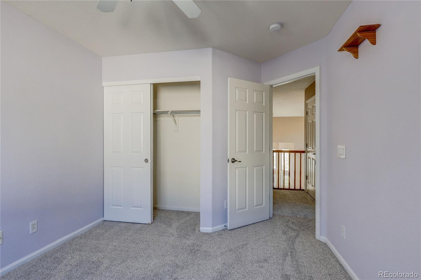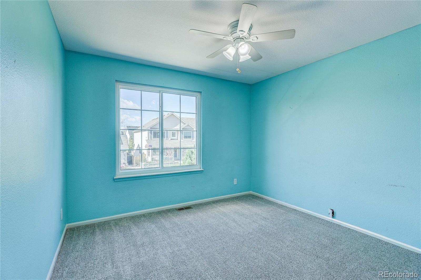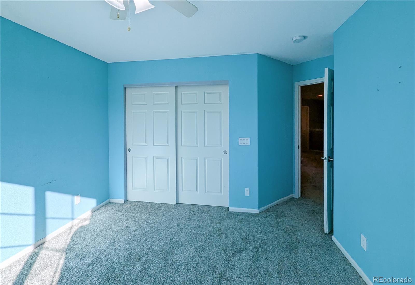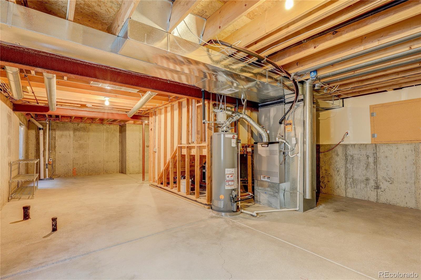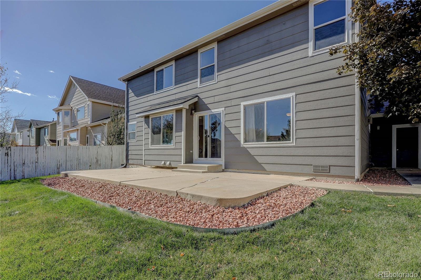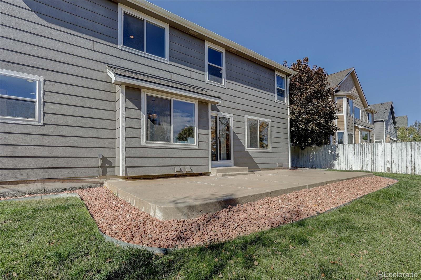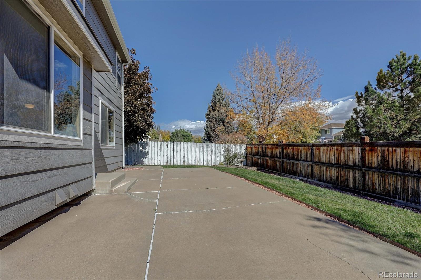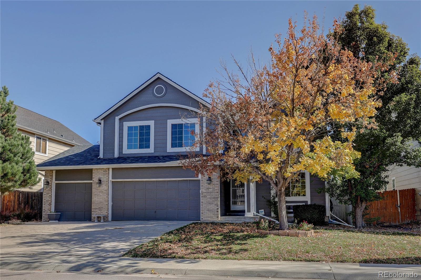Find us on...
Dashboard
- 4 Beds
- 3 Baths
- 2,549 Sqft
- .14 Acres
New Search X
630 Fairhaven Street
Stunning 4-Bedroom Home with Abundant Natural Light! Welcome to your dream home! This beautifully designed 4-bedroom, 3-bath residence is situated on a private lot, with no homes behind, providing a serene retreat. Step inside to discover cathedral ceilings that elevate the dining and living areas, creating an airy and spacious atmosphere with brand new carpet throughout the home. The heart of the home features a large family room complete with a cozy gas fireplace, perfect for gatherings on chilly evenings. The expansive kitchen boasts stainless steel appliances, hardwood floors, generous counter and cabinet space, pantry, recipe desk, and a large eat-at island, making it a chef's delight. This home is flooded with natural light, thanks to its abundance of large windows throughout. Upstairs, you'll find four spacious bedrooms, including a massive primary suite with large windows that enhance the room's brightness. The primary bathroom is a true oasis, featuring a 5-piece layout with a decked-in oval soaking tub and an oversized walk-in closet. Step outside to your private backyard oasis, where you'll enjoy afternoon shade, a large patio for entertaining, and a privacy fence surrounded by lush landscaping—perfect for relaxation or hosting friends and family. The basement is ready to be finished with pre-plumbed bathroom and has a almost new hot water heater and newer high quality Lennox furnace and AC condenser! This home shows exceptionally well and is priced to sell! Don't miss the opportunity to make this stunning property your own.
Listing Office: Parkhurst Realty 
Essential Information
- MLS® #3048536
- Price$569,900
- Bedrooms4
- Bathrooms3.00
- Full Baths2
- Half Baths1
- Square Footage2,549
- Acres0.14
- Year Built2000
- TypeResidential
- Sub-TypeSingle Family Residence
- StatusPending
Community Information
- Address630 Fairhaven Street
- SubdivisionFounders Village
- CityCastle Rock
- CountyDouglas
- StateCO
- Zip Code80104
Amenities
- Parking Spaces3
- # of Garages3
Amenities
Clubhouse, Park, Parking, Playground, Pool, Tennis Court(s), Trail(s)
Utilities
Cable Available, Electricity Connected, Internet Access (Wired), Natural Gas Connected
Parking
Concrete, Dry Walled, Oversized
Interior
- HeatingForced Air
- CoolingCentral Air
- FireplaceYes
- # of Fireplaces1
- FireplacesFamily Room
- StoriesTwo
Interior Features
Breakfast Bar, Built-in Features, Ceiling Fan(s), Eat-in Kitchen, Entrance Foyer, Five Piece Bath, High Ceilings, High Speed Internet, Kitchen Island, Open Floorplan, Pantry, Primary Suite, Vaulted Ceiling(s), Walk-In Closet(s)
Appliances
Dishwasher, Disposal, Dryer, Microwave, Refrigerator, Self Cleaning Oven, Washer
Exterior
- Exterior FeaturesGarden, Private Yard
- RoofComposition
- FoundationStructural
Windows
Bay Window(s), Double Pane Windows
School Information
- DistrictDouglas RE-1
- ElementaryRock Ridge
- MiddleMesa
- HighDouglas County
Additional Information
- Date ListedOctober 24th, 2025
Listing Details
 Parkhurst Realty
Parkhurst Realty
 Terms and Conditions: The content relating to real estate for sale in this Web site comes in part from the Internet Data eXchange ("IDX") program of METROLIST, INC., DBA RECOLORADO® Real estate listings held by brokers other than RE/MAX Professionals are marked with the IDX Logo. This information is being provided for the consumers personal, non-commercial use and may not be used for any other purpose. All information subject to change and should be independently verified.
Terms and Conditions: The content relating to real estate for sale in this Web site comes in part from the Internet Data eXchange ("IDX") program of METROLIST, INC., DBA RECOLORADO® Real estate listings held by brokers other than RE/MAX Professionals are marked with the IDX Logo. This information is being provided for the consumers personal, non-commercial use and may not be used for any other purpose. All information subject to change and should be independently verified.
Copyright 2025 METROLIST, INC., DBA RECOLORADO® -- All Rights Reserved 6455 S. Yosemite St., Suite 500 Greenwood Village, CO 80111 USA
Listing information last updated on December 16th, 2025 at 12:18pm MST.

