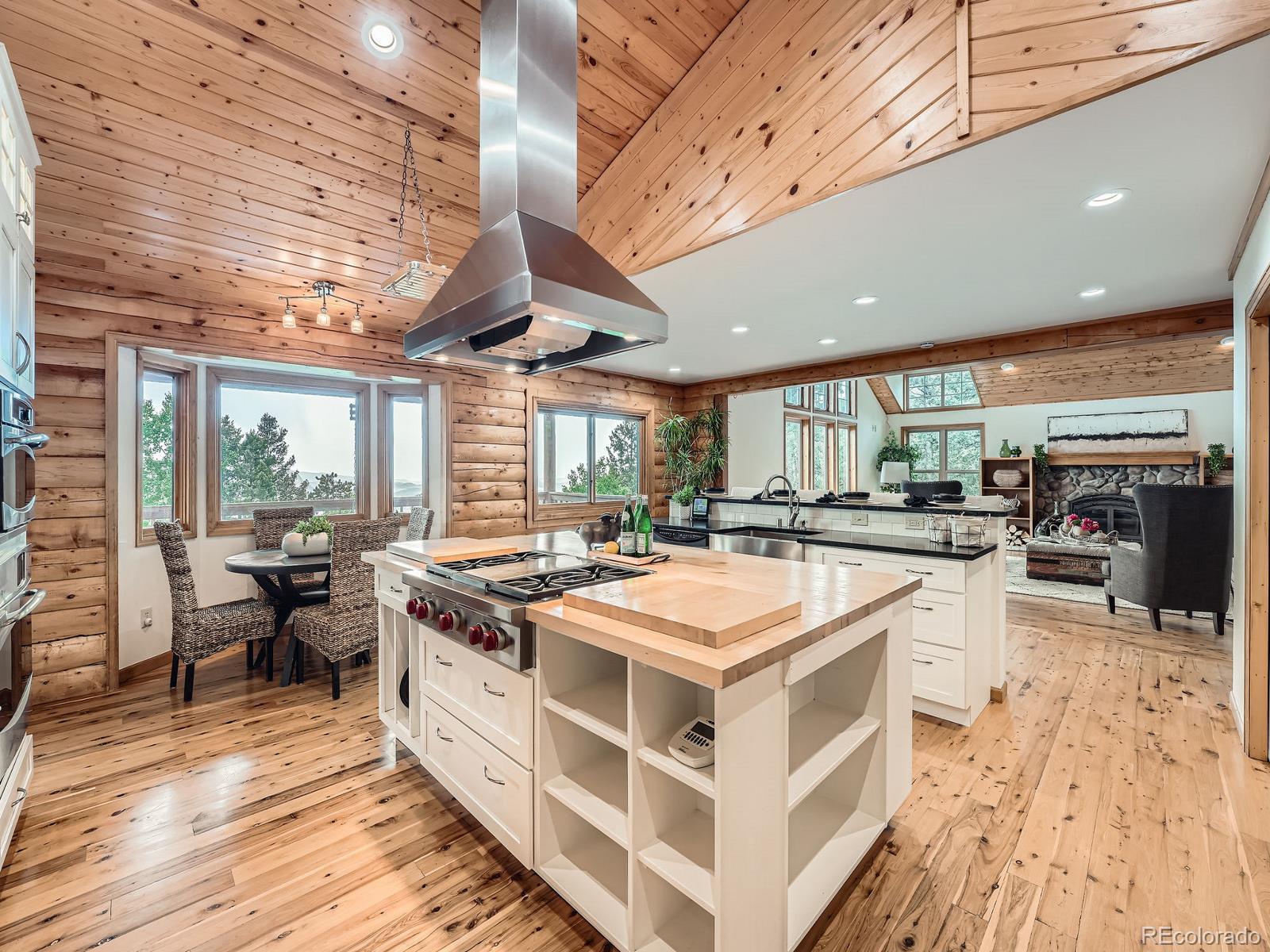Find us on...
Dashboard
- 3 Beds
- 3 Baths
- 3,040 Sqft
- 6.82 Acres
New Search X
1527 S Pine Drive
Welcome to your stunning mountain retreat. This log cabin home sits on almost 7 acres, offering breathtaking views and backing up to the Pike National Forest for ample privacy and tranquility! You'll be captivated by the chef's dream kitchen, featuring soapstone and butcher block countertops, an oversized pantry, prep sink, and more! Enjoy meals in the eat-in kitchen area or the dining room, complete with a double-sided rock fireplace. The kitchen flows seamlessly into a spacious family room with vaulted ceilings and large windows that invite natural light and spectacular views. The main floor includes an en-suite bedroom and a second bedroom/office space. Enjoy easy access to the outdoor deck extending from the kitchen and family room. Sip your morning coffee while enjoying amazing sunrises! The master suite occupies the entire lower level, serving as a private sanctuary. Convenience is key with a washer and dryer attached to the walk-in closet. An oversized two-car garage enhances the home's appeal, while the newly sealed driveway ensures easy snow management. Outdoor living is a delight, featuring a spacious back deck ideal for entertaining, with professionally landscaped areas and steps leading to a charming man made waterfall. This beautifully well maintained log cabin is ready for you to make your own. Whether seeking a permanent residence or a second home. Don’t miss the opportunity to own your slice of mountain paradise! Open House Sunday 6/22 12-3pm
Listing Office: LUX Denver Real Estate Company 
Essential Information
- MLS® #3048637
- Price$950,000
- Bedrooms3
- Bathrooms3.00
- Full Baths2
- Half Baths1
- Square Footage3,040
- Acres6.82
- Year Built1995
- TypeResidential
- Sub-TypeSingle Family Residence
- StyleMountain Contemporary
- StatusActive
Community Information
- Address1527 S Pine Drive
- SubdivisionFriendship Ranch
- CityBailey
- CountyPark
- StateCO
- Zip Code80421
Amenities
- Parking Spaces2
- ParkingAsphalt, Oversized
- # of Garages2
- ViewMountain(s)
Interior
- AppliancesDryer, Washer
- HeatingForced Air
- CoolingNone
- FireplaceYes
- # of Fireplaces2
- FireplacesDining Room, Family Room
- StoriesOne
Interior Features
Block Counters, Breakfast Bar, Built-in Features, Butcher Counters, Ceiling Fan(s), Eat-in Kitchen, Entrance Foyer, High Ceilings, High Speed Internet, Kitchen Island, Pantry, Primary Suite, Vaulted Ceiling(s)
Exterior
- WindowsDouble Pane Windows
- RoofMetal
Exterior Features
Balcony, Gas Grill, Lighting, Water Feature
Lot Description
Borders National Forest, Landscaped, Level, Many Trees, Mountainous, Open Space, Secluded, Sloped
School Information
- DistrictPlatte Canyon RE-1
- ElementaryDeer Creek
- MiddleFitzsimmons
- HighPlatte Canyon
Additional Information
- Date ListedJune 16th, 2025
- ZoningSFR
Listing Details
 LUX Denver Real Estate Company
LUX Denver Real Estate Company
 Terms and Conditions: The content relating to real estate for sale in this Web site comes in part from the Internet Data eXchange ("IDX") program of METROLIST, INC., DBA RECOLORADO® Real estate listings held by brokers other than RE/MAX Professionals are marked with the IDX Logo. This information is being provided for the consumers personal, non-commercial use and may not be used for any other purpose. All information subject to change and should be independently verified.
Terms and Conditions: The content relating to real estate for sale in this Web site comes in part from the Internet Data eXchange ("IDX") program of METROLIST, INC., DBA RECOLORADO® Real estate listings held by brokers other than RE/MAX Professionals are marked with the IDX Logo. This information is being provided for the consumers personal, non-commercial use and may not be used for any other purpose. All information subject to change and should be independently verified.
Copyright 2025 METROLIST, INC., DBA RECOLORADO® -- All Rights Reserved 6455 S. Yosemite St., Suite 500 Greenwood Village, CO 80111 USA
Listing information last updated on July 8th, 2025 at 3:18am MDT.









































