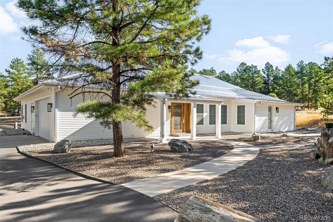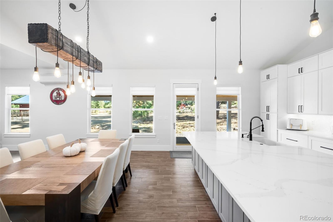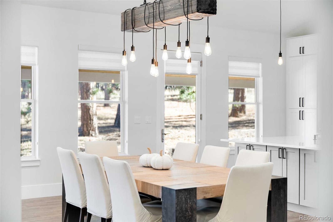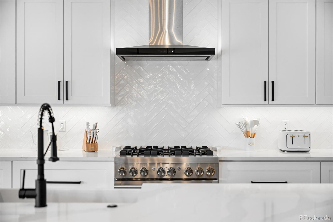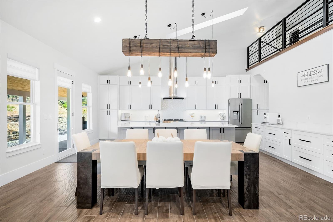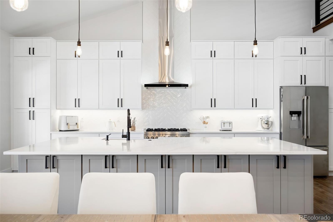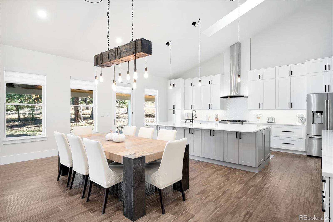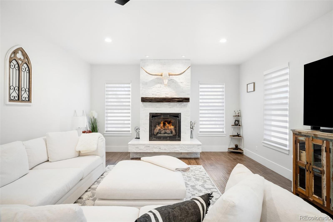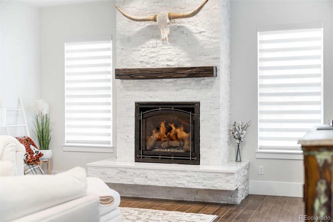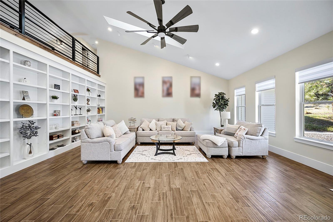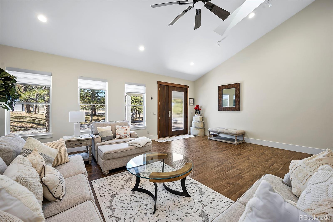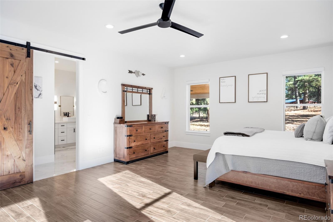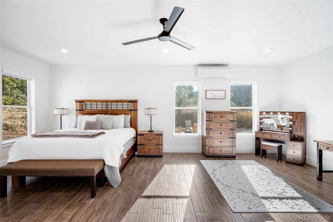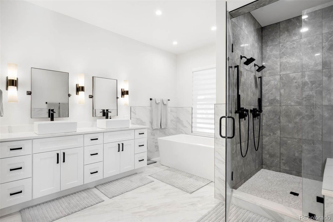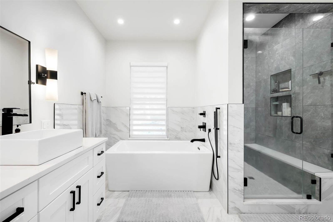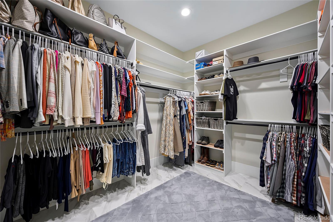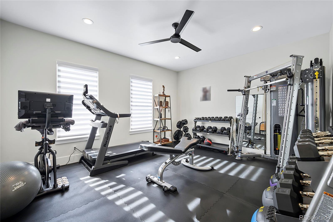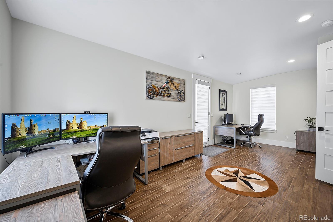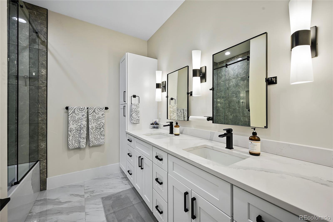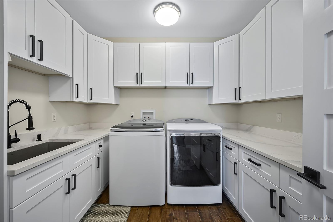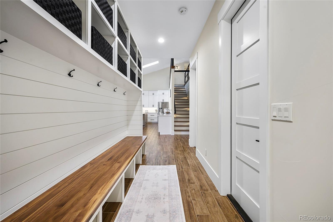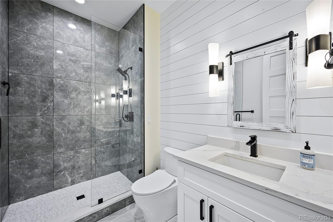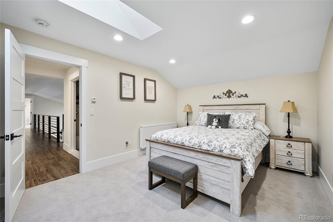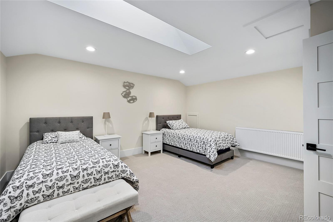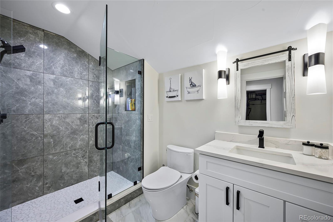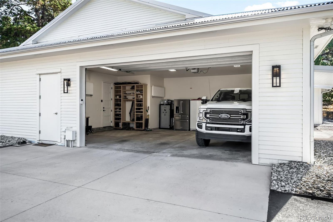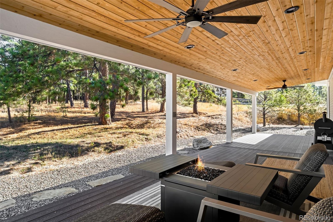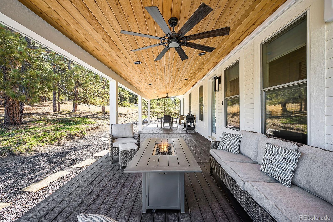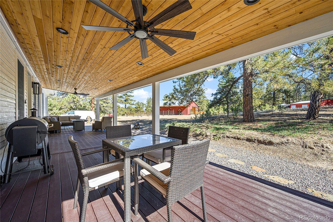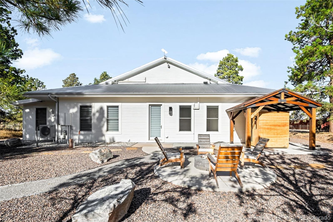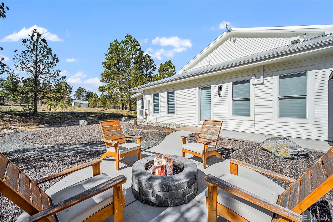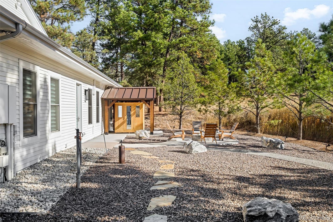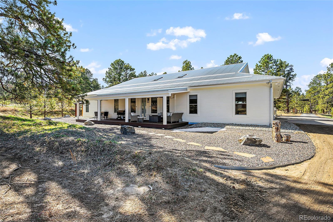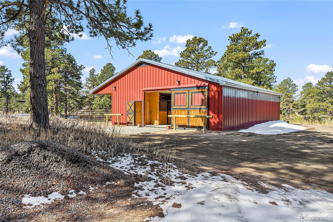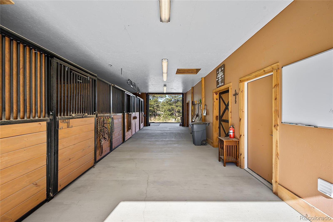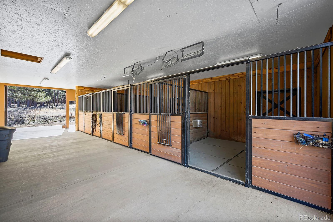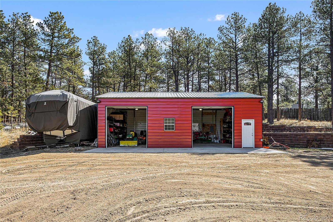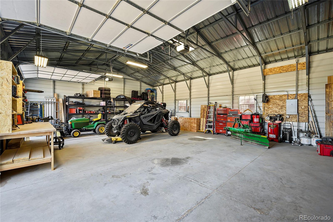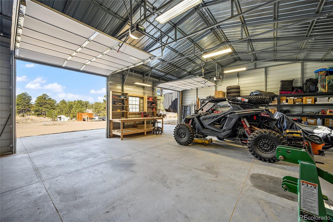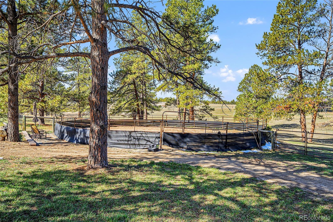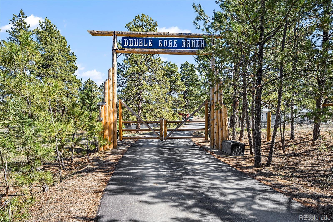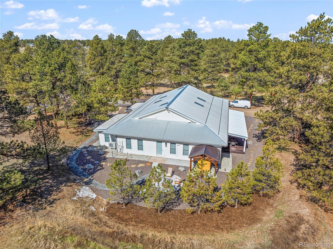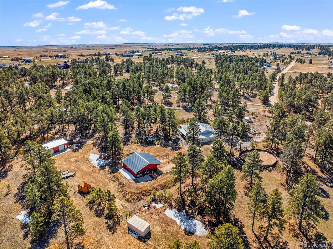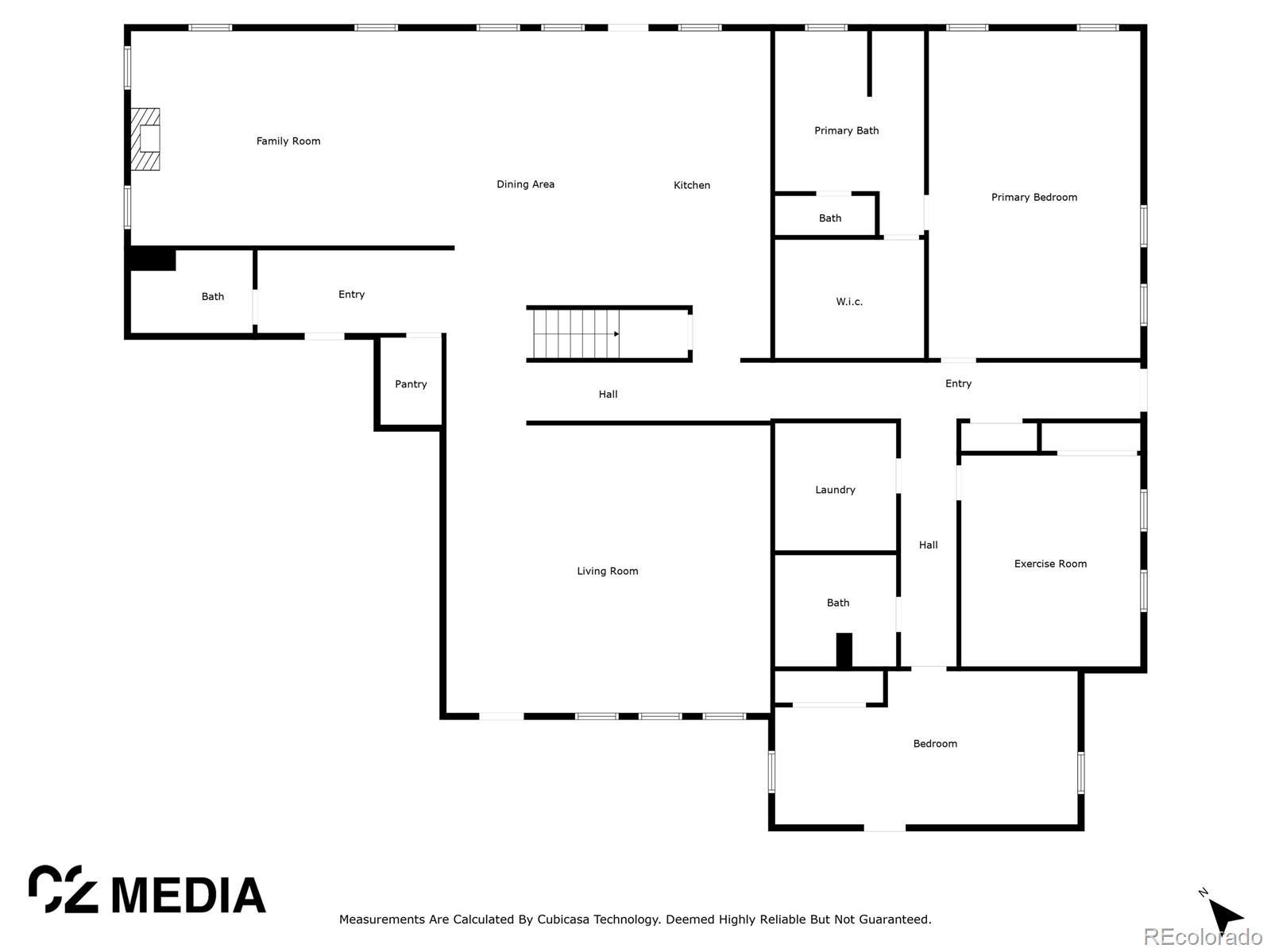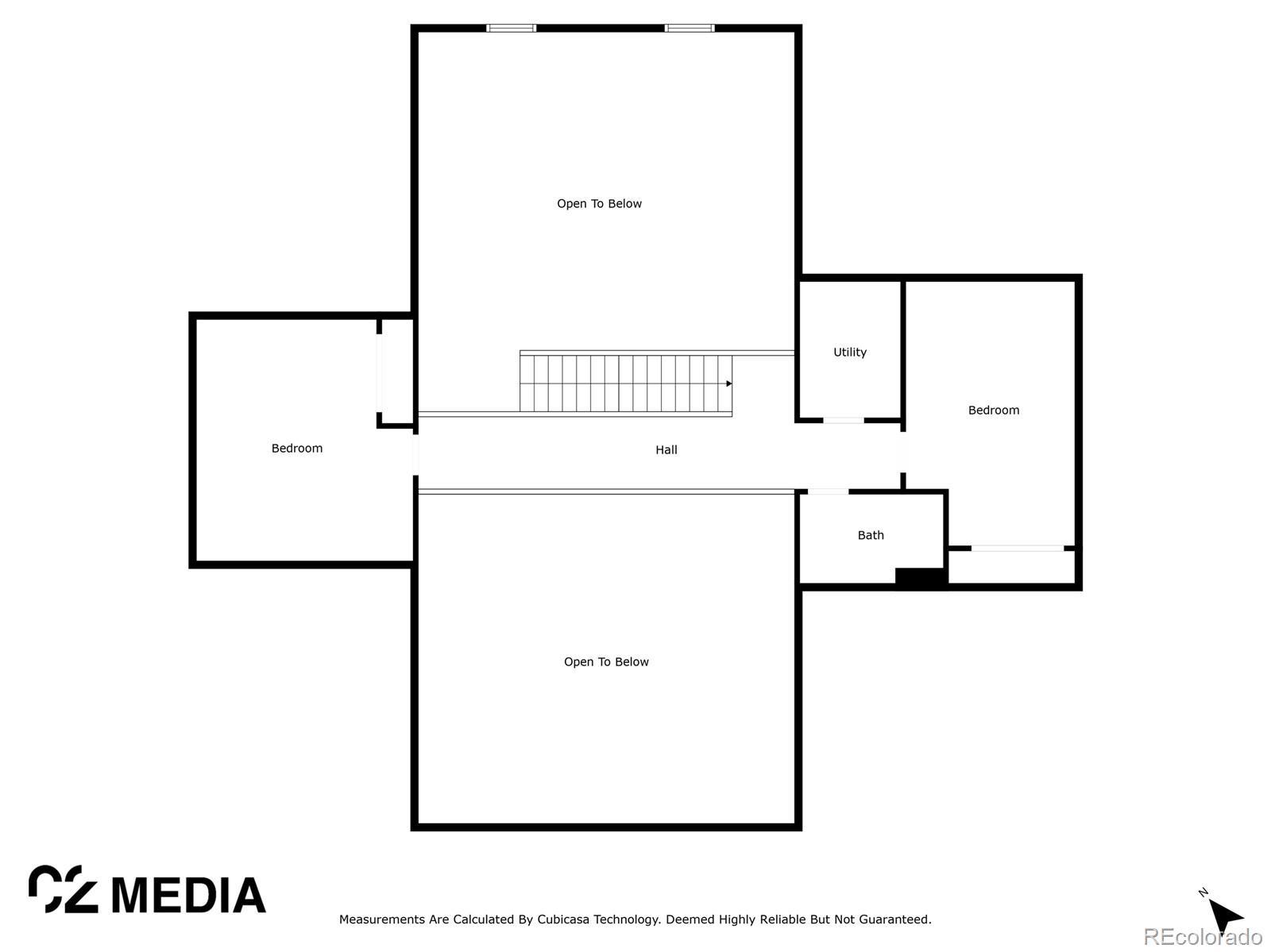Find us on...
Dashboard
- 5 Beds
- 4 Baths
- 4,434 Sqft
- 5 Acres
New Search X
37506 Pheasant Run
Welcome to a one-of-a-kind Colorado retreat where luxury, comfort, and functionality come together on five treed acres. Every detail of this custom home reflects craftsmanship and care—from radiant in-floor heat and zoned mini-split cooling to soaring vaulted ceilings and Marvin windows that fill the home with natural light. The chef’s kitchen features JennAir appliances and premium finishes, flowing into open living spaces built for gathering. Outside, enjoy an entertainer’s setup with a gas-lined fire pit, a covered gazebo designed for a hot tub or sauna, and a beautifully dryscaped yard framed by pines for privacy. The fully powered shop and exceptional barn complete the property’s versatility—heated waterers, tack room, hay storage, and RV parking with 50-amp service and a septic dump. A whole-house generator, new metal roofs, and fenced pastures deliver peace of mind. See supplements for a full list of property systems and improvements. Privacy, design, and self-sufficiency—Colorado living at its best.
Listing Office: Your Castle Real Estate Inc 
Essential Information
- MLS® #3053678
- Price$1,399,000
- Bedrooms5
- Bathrooms4.00
- Full Baths2
- Square Footage4,434
- Acres5.00
- Year Built2022
- TypeResidential
- Sub-TypeSingle Family Residence
- StyleRustic
- StatusPending
Community Information
- Address37506 Pheasant Run
- SubdivisionThe Pines F2
- CityElizabeth
- CountyElbert
- StateCO
- Zip Code80107
Amenities
- Parking Spaces2
- # of Garages2
Utilities
Electricity Connected, Natural Gas Connected
Parking
Asphalt, Concrete, Dry Walled, Exterior Access Door, Finished Garage, Heated Garage, Insulated Garage, Lighted, Oversized, Smart Garage Door
Interior
- CoolingOther
- FireplaceYes
- # of Fireplaces1
- FireplacesLiving Room
- StoriesTwo
Interior Features
Built-in Features, Ceiling Fan(s), Five Piece Bath, High Ceilings, Kitchen Island, Open Floorplan, Primary Suite, Quartz Counters, Smart Thermostat, Smoke Free, Stone Counters, Vaulted Ceiling(s), Walk-In Closet(s), Wired for Data
Appliances
Dishwasher, Disposal, Microwave, Range, Range Hood, Refrigerator, Self Cleaning Oven, Smart Appliance(s), Tankless Water Heater, Water Softener
Heating
Hot Water, Natural Gas, Radiant, Radiant Floor
Exterior
- WindowsWindow Treatments
- RoofHeated, Metal
- FoundationConcrete Perimeter, Slab
Exterior Features
Dog Run, Fire Pit, Garden, Gas Grill, Gas Valve, Heated Gutters, Lighting, Private Yard, Rain Gutters
Lot Description
Landscaped, Many Trees, Meadow, Rolling Slope, Secluded, Suitable For Grazing
School Information
- DistrictElizabeth C-1
- ElementaryRunning Creek
- MiddleElizabeth
- HighElizabeth
Additional Information
- Date ListedOctober 30th, 2025
- ZoningRA-1
Listing Details
 Your Castle Real Estate Inc
Your Castle Real Estate Inc
 Terms and Conditions: The content relating to real estate for sale in this Web site comes in part from the Internet Data eXchange ("IDX") program of METROLIST, INC., DBA RECOLORADO® Real estate listings held by brokers other than RE/MAX Professionals are marked with the IDX Logo. This information is being provided for the consumers personal, non-commercial use and may not be used for any other purpose. All information subject to change and should be independently verified.
Terms and Conditions: The content relating to real estate for sale in this Web site comes in part from the Internet Data eXchange ("IDX") program of METROLIST, INC., DBA RECOLORADO® Real estate listings held by brokers other than RE/MAX Professionals are marked with the IDX Logo. This information is being provided for the consumers personal, non-commercial use and may not be used for any other purpose. All information subject to change and should be independently verified.
Copyright 2025 METROLIST, INC., DBA RECOLORADO® -- All Rights Reserved 6455 S. Yosemite St., Suite 500 Greenwood Village, CO 80111 USA
Listing information last updated on December 28th, 2025 at 11:34pm MST.

