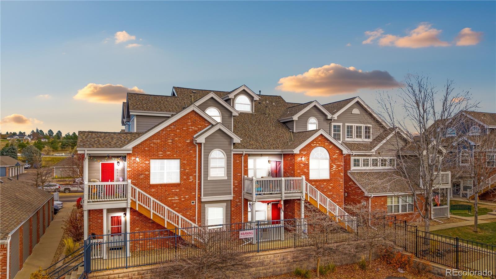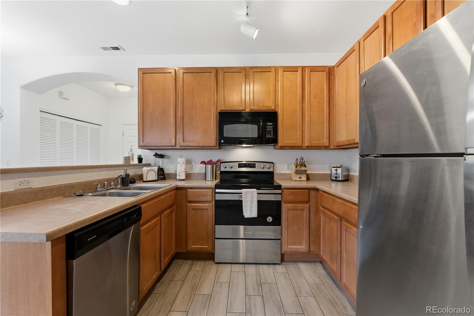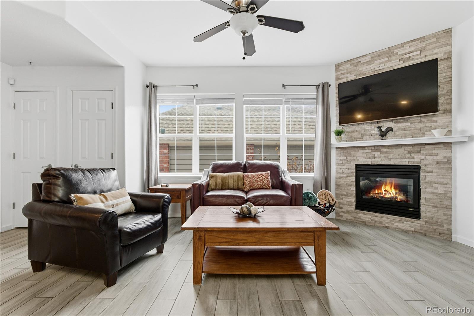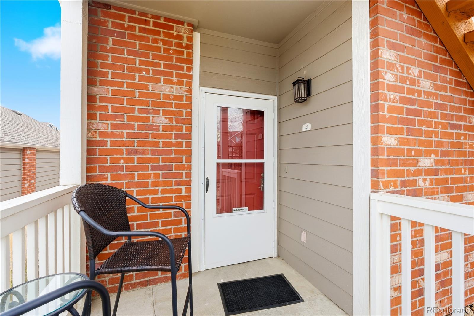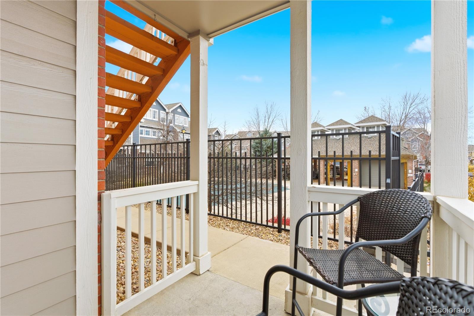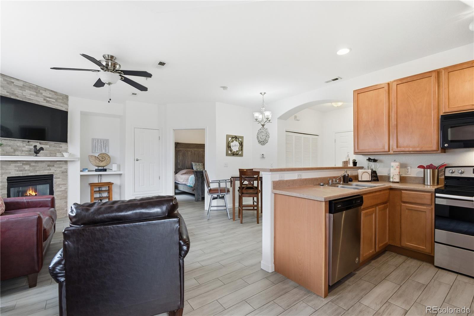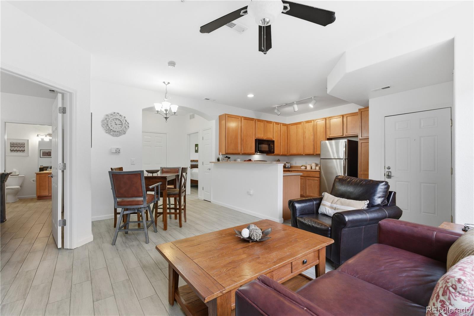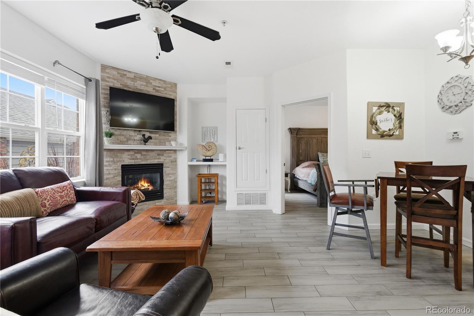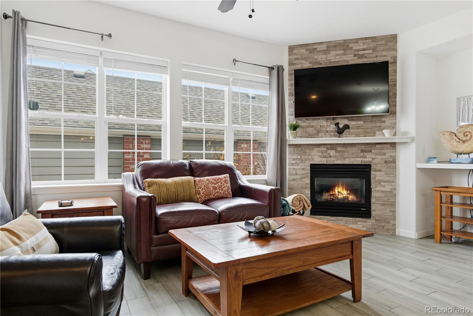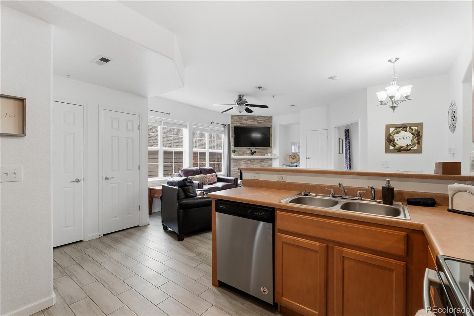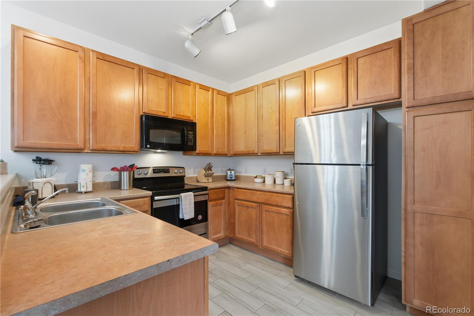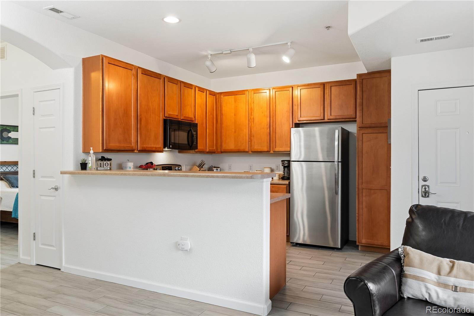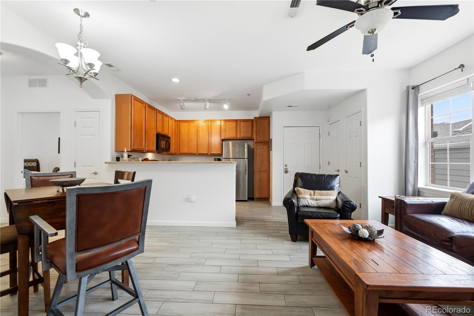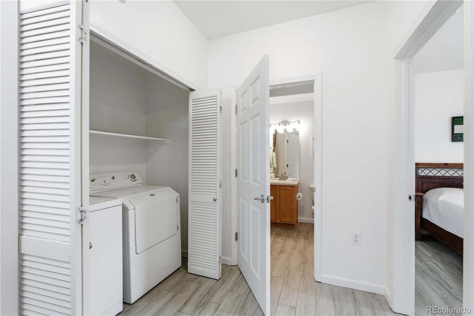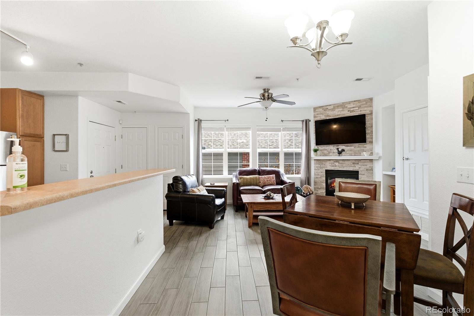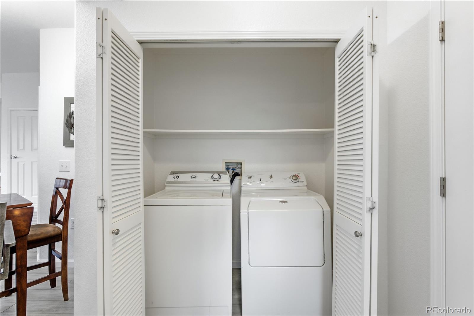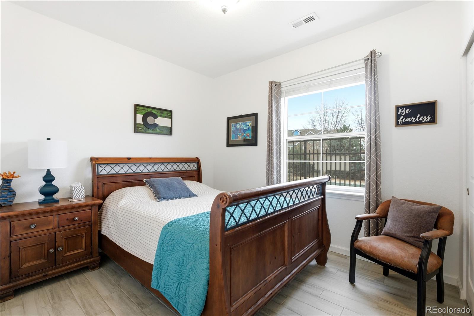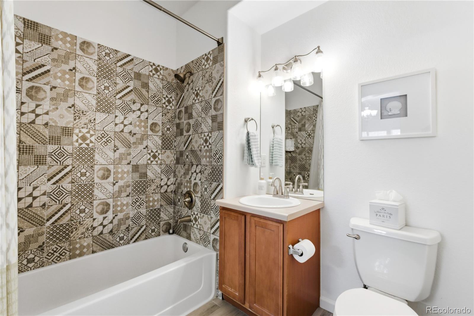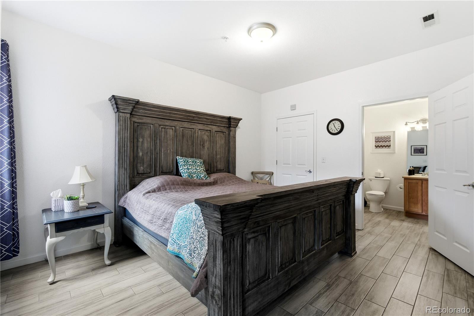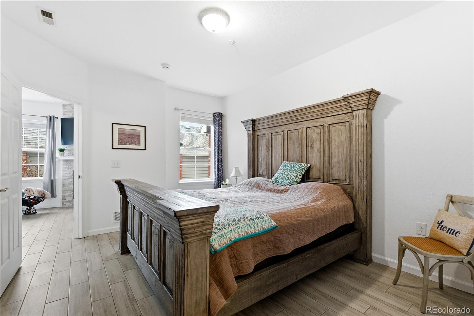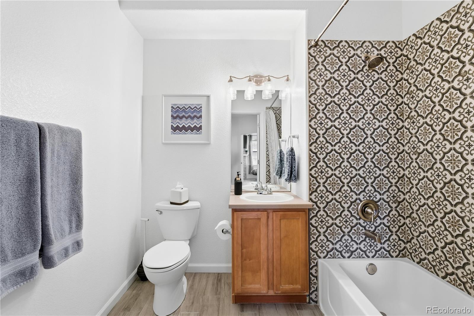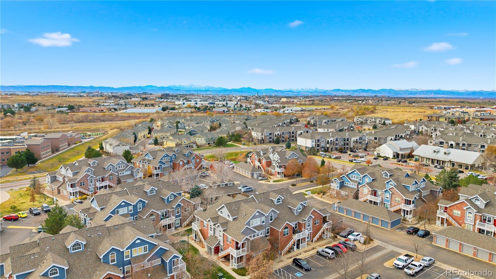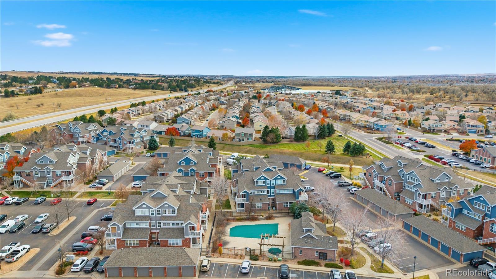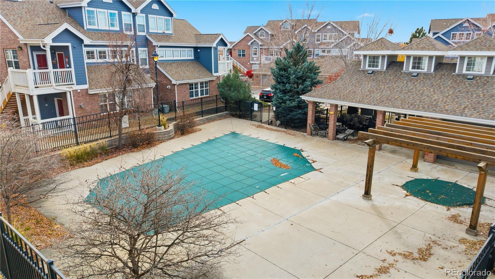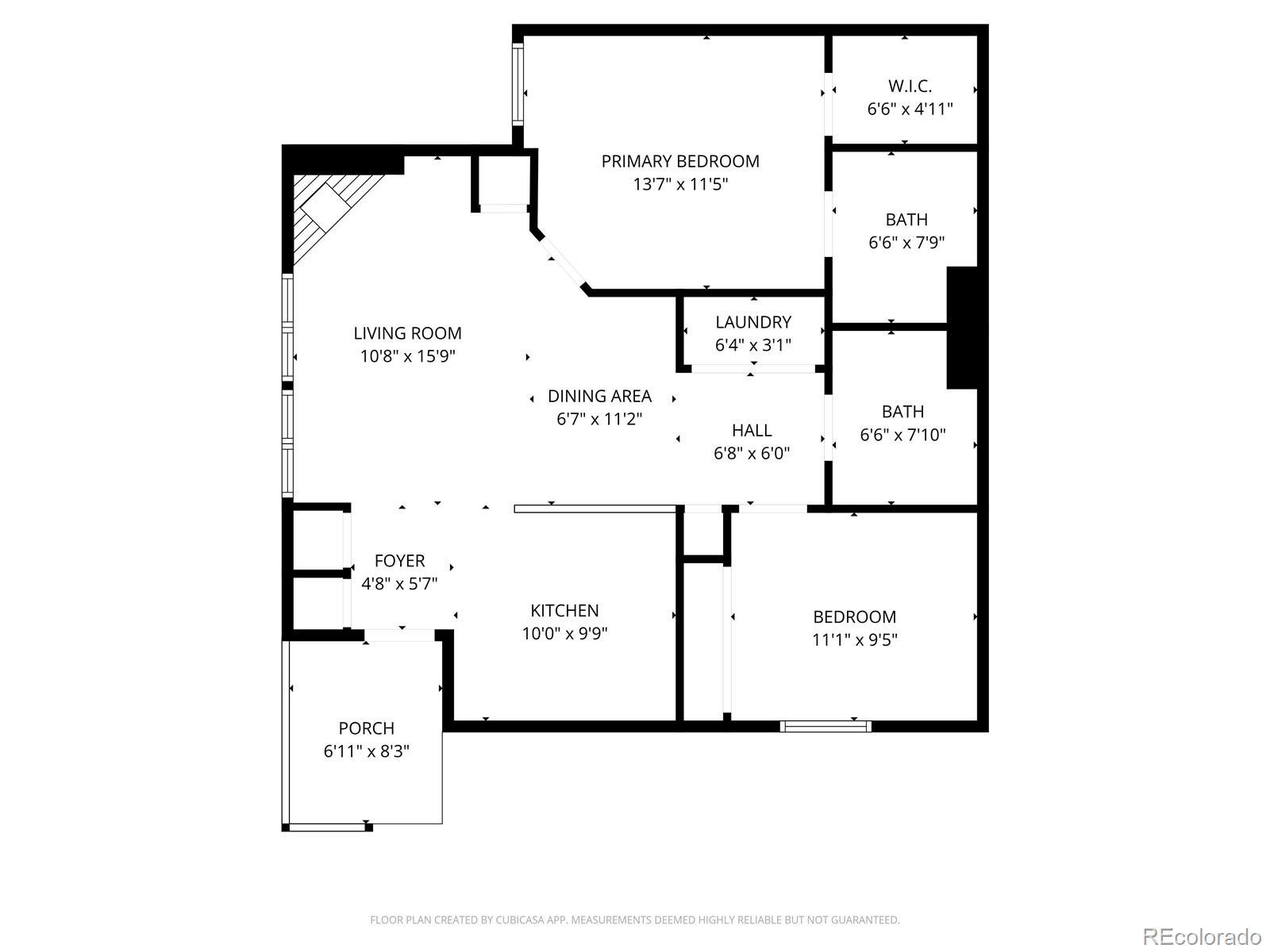Find us on...
Dashboard
- $315k Price
- 2 Beds
- 2 Baths
- 956 Sqft
New Search X
16392 E Fremont Avenue 4
Welcome to this charming main floor townhome in The Colony—one of Aurora’s most sought-after subdivisions! Featuring 2 spacious bedrooms and 2 full baths, this light-filled end unit overlooks the community pool and hot tub, ideal for summer relaxation and everyday enjoyment. Inside, discover an open concept living space with warm, modern paint colors, fresh carpet, a cozy gas fireplace, and a walk-in closet in the primary suite. All kitchen appliances, washer, and dryer are included for move-in convenience. Enjoy the perks of a thoughtfully managed HOA that covers the pool, clubhouse, exterior maintenance, sewer, snow removal, trash and water—making for a truly low-maintenance lifestyle. Live minutes from top-rated Cherry Creek Schools: Red Hawk Ridge Elementary, Liberty Middle, and Grandview High, perfect for families and future resale value. Enjoy quick access to shopping, dining, parks, trails, and Cherry Creek State Park for recreation. Commuters love the proximity to major roads, downtown Denver, and Tech Center employment hubs. This affordable price point delivers quality and convenience with a detached garage, covered porch, and easy access to neighborhood amenities. The HOA allows pets, so bring your furry friends! Don’t miss the opportunity to own this move-in ready home in a vibrant, friendly community. Schedule your private tour today—this one won’t last!
Listing Office: RE/MAX Professionals 
Essential Information
- MLS® #3059969
- Price$315,000
- Bedrooms2
- Bathrooms2.00
- Full Baths2
- Square Footage956
- Acres0.00
- Year Built2004
- TypeResidential
- Sub-TypeCondominium
- StatusActive
Community Information
- Address16392 E Fremont Avenue 4
- SubdivisionColony at Cherry Creek
- CityAurora
- CountyArapahoe
- StateCO
- Zip Code80016
Amenities
- AmenitiesPool
- Parking Spaces2
- ViewWater
- Has PoolYes
- PoolOutdoor Pool
Utilities
Electricity Connected, Natural Gas Connected, Phone Available
Interior
- HeatingForced Air
- CoolingNone
- StoriesOne
Appliances
Dishwasher, Disposal, Dryer, Microwave, Oven, Refrigerator, Washer
Exterior
- Lot DescriptionCorner Lot
- RoofComposition
- FoundationConcrete Perimeter
School Information
- DistrictCherry Creek 5
- ElementaryRed Hawk Ridge
- MiddleLiberty
- HighGrandview
Additional Information
- Date ListedNovember 18th, 2025
- ZoningAMU
Listing Details
 RE/MAX Professionals
RE/MAX Professionals
 Terms and Conditions: The content relating to real estate for sale in this Web site comes in part from the Internet Data eXchange ("IDX") program of METROLIST, INC., DBA RECOLORADO® Real estate listings held by brokers other than RE/MAX Professionals are marked with the IDX Logo. This information is being provided for the consumers personal, non-commercial use and may not be used for any other purpose. All information subject to change and should be independently verified.
Terms and Conditions: The content relating to real estate for sale in this Web site comes in part from the Internet Data eXchange ("IDX") program of METROLIST, INC., DBA RECOLORADO® Real estate listings held by brokers other than RE/MAX Professionals are marked with the IDX Logo. This information is being provided for the consumers personal, non-commercial use and may not be used for any other purpose. All information subject to change and should be independently verified.
Copyright 2026 METROLIST, INC., DBA RECOLORADO® -- All Rights Reserved 6455 S. Yosemite St., Suite 500 Greenwood Village, CO 80111 USA
Listing information last updated on January 11th, 2026 at 11:03am MST.

