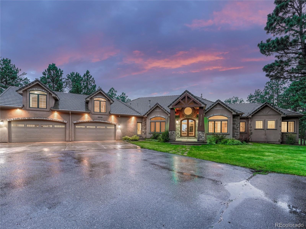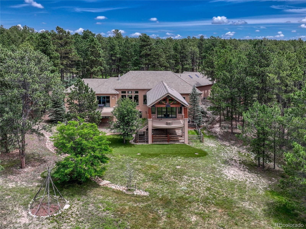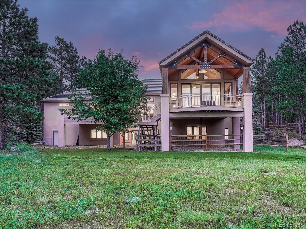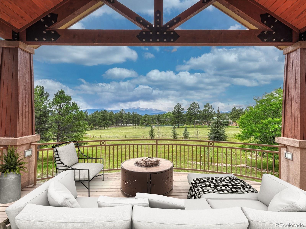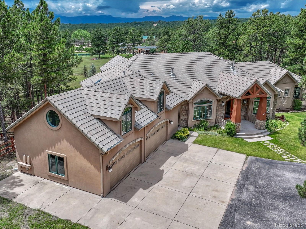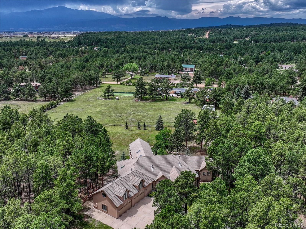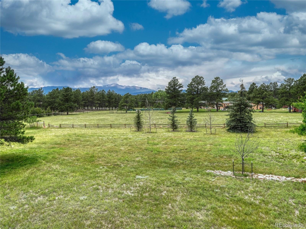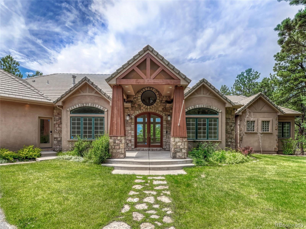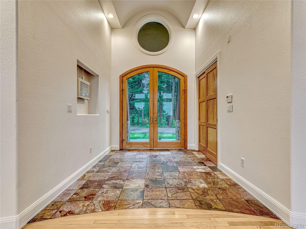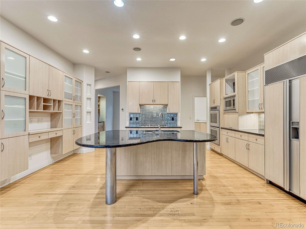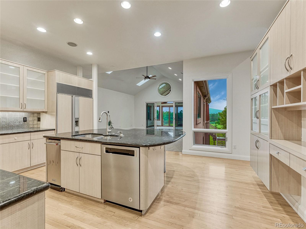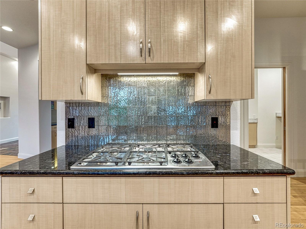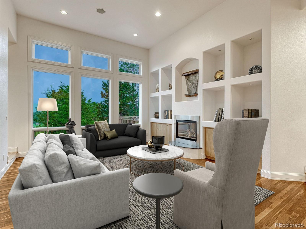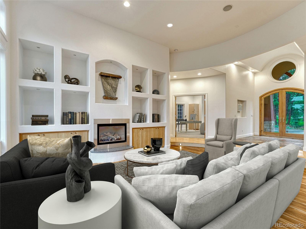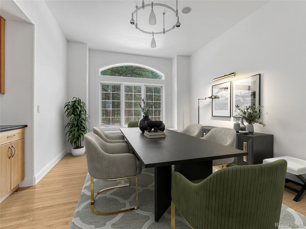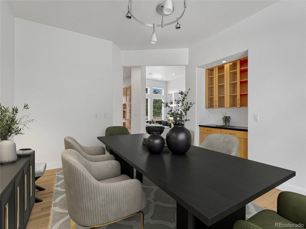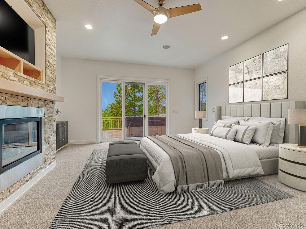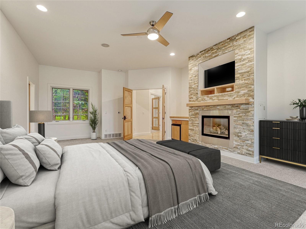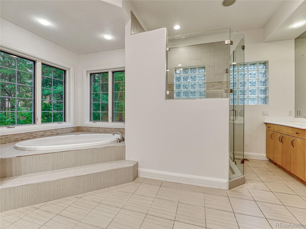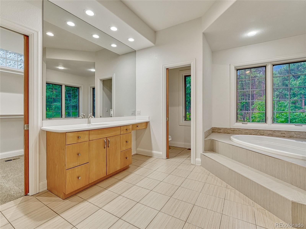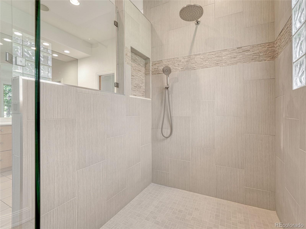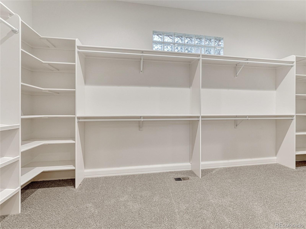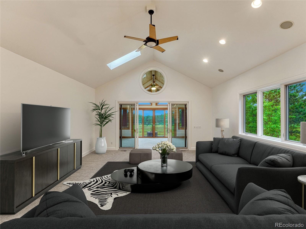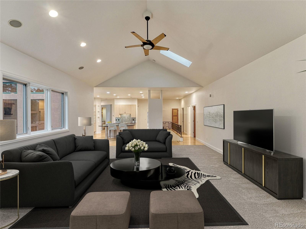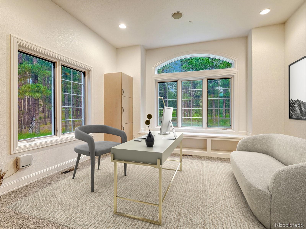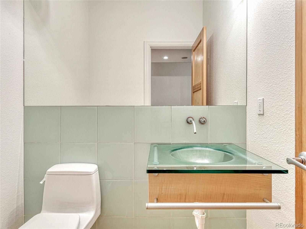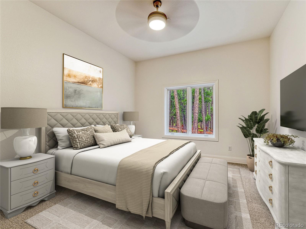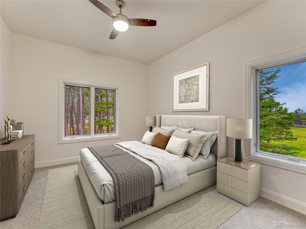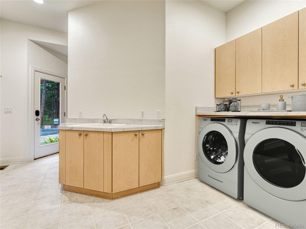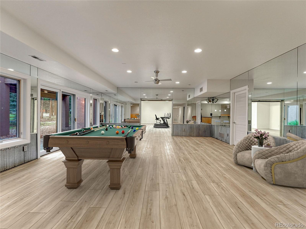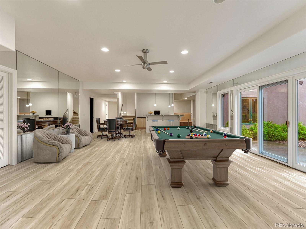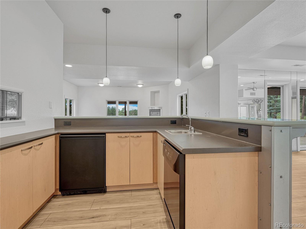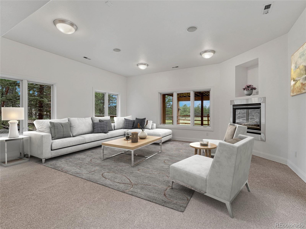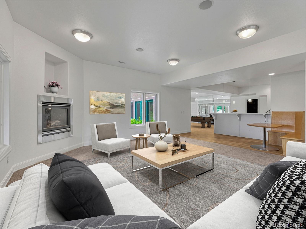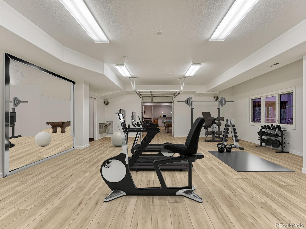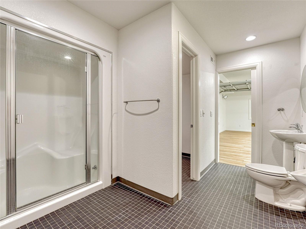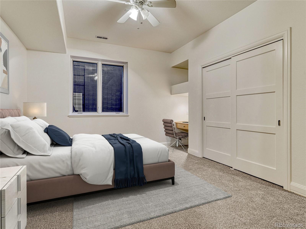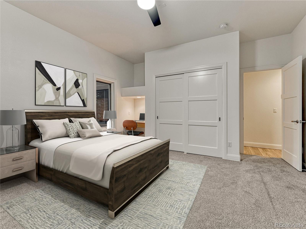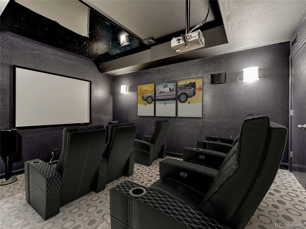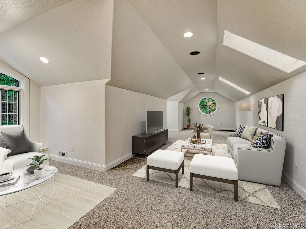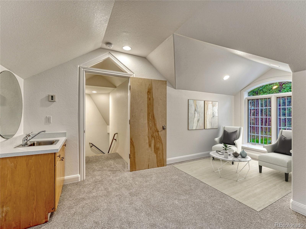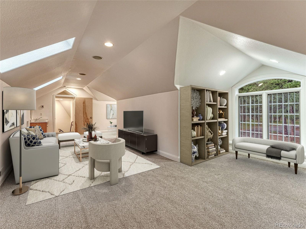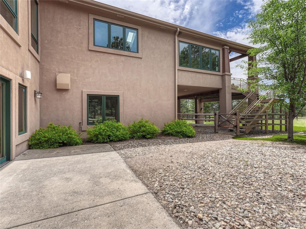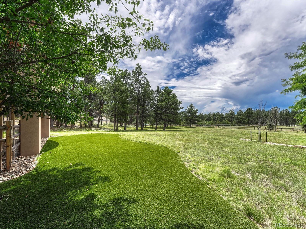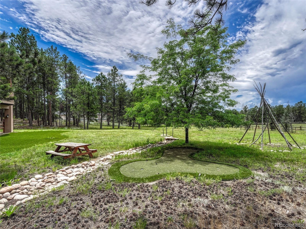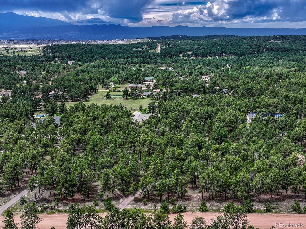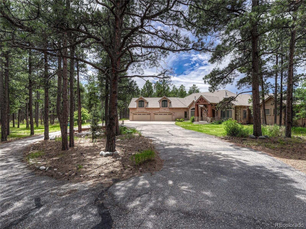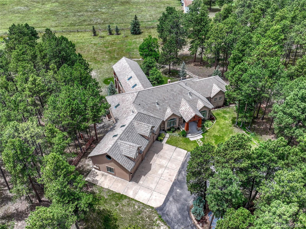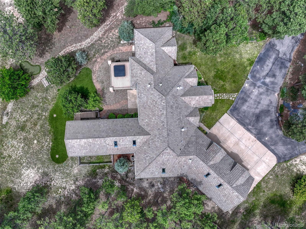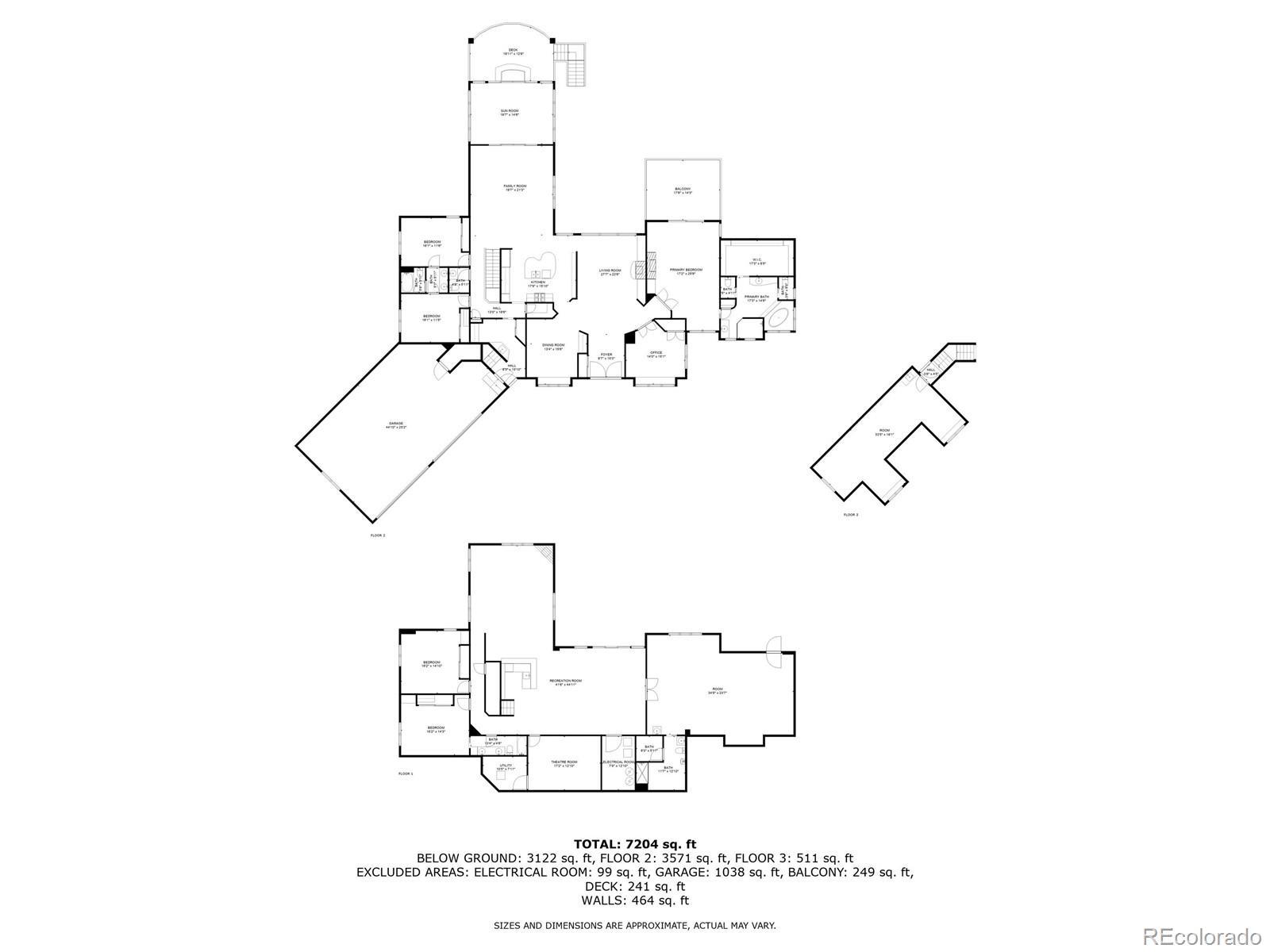Find us on...
Dashboard
- 5 Beds
- 5 Baths
- 7,498 Sqft
- 5 Acres
New Search X
10510 Huntsman Road
Inspirational architecture, sweeping views of Pikes Peak and the mountain range which makes this special home feel like you are worlds away but only mere minutes from modern conveniences in the uber desirable South Black Forest. Almost 7,500 sq ft and nestled on 5 acres that is the perfect mixture of towering ponderosa pines & lush meadows and wildflowers. The exterior of the home has a captivating style with exposed timber, stucco, concrete tile roof, lush processional landscaping and two types of stone with massive high end metal clad windows. Upon entering through the double glass door entry you are greeted by expansive rooms, stone and hardwood floors, towering vaulted ceilings, art lighting and curved architectural lines. The formal living room has a wall of windows, gas fireplace, hardwood floors and built-ins. Massive main level great room opens to a 3 season room and a double door walk-out to the large covered back deck with a gas fireplace and unobstructed views. Located in award-winning District 20. 5 bedrooms, 5-bath home and a 4 car attached garage. Modern kitchen w/ hardwood floors, stainless steel appliances, Subzero refrigerator, gas range, double oven, & a large center island. The primary suite has a gas fireplace, 5-piece updated bath, walk-in closet, & private balcony with hot tub—ideal for relaxing under the stars with Pikes Peak & mountain views. The finished walkout basement is designed for entertaining, w/ a wet bar including dishwasher & mini fridge, home theater, family room w/ gas fireplace, & a gym space with water drinking fountain & full bath plumbed for a sauna, two additional bedrooms, & full bath. A finished loft above the garage is perfect for a studio, office, playroom, or guest retreat. This property offers the best of Black Forest living—privacy, beautiful home and views only minutes of Colorado Springs. Amazing close by outdoor recreation at Section 16 and Pineries Open Space w/ miles of trails and hundreds of acres of open space.
Listing Office: LIV Sotheby's International Realty 
Essential Information
- MLS® #3061692
- Price$1,899,900
- Bedrooms5
- Bathrooms5.00
- Full Baths3
- Half Baths1
- Square Footage7,498
- Acres5.00
- Year Built2000
- TypeResidential
- Sub-TypeSingle Family Residence
- StatusActive
Community Information
- Address10510 Huntsman Road
- SubdivisionBlack Forest Estates
- CityColorado Springs
- CountyEl Paso
- StateCO
- Zip Code80908
Amenities
- Parking Spaces4
- # of Garages4
- ViewMountain(s)
Utilities
Electricity Connected, Internet Access (Wired), Natural Gas Connected, Phone Connected
Parking
Asphalt, Circular Driveway, Oversized, Storage
Interior
- HeatingForced Air, Natural Gas
- CoolingCentral Air
- FireplaceYes
- # of Fireplaces3
- StoriesTwo
Interior Features
Built-in Features, Ceiling Fan(s), Entrance Foyer, Five Piece Bath, High Ceilings, High Speed Internet, Jack & Jill Bathroom, Kitchen Island, Pantry, Primary Suite, Hot Tub, Stone Counters, Vaulted Ceiling(s), Walk-In Closet(s), Wet Bar
Appliances
Cooktop, Dishwasher, Disposal, Double Oven, Gas Water Heater, Microwave, Range Hood, Refrigerator, Sump Pump, Trash Compactor
Fireplaces
Basement, Gas, Living Room, Primary Bedroom
Exterior
- RoofSpanish Tile
Exterior Features
Balcony, Dog Run, Fire Pit, Gas Valve, Lighting, Private Yard, Spa/Hot Tub
Lot Description
Landscaped, Level, Many Trees, Meadow, Secluded, Sprinklers In Front
Windows
Double Pane Windows, Skylight(s)
School Information
- DistrictAcademy 20
- ElementaryEdith Wolford
- MiddleChallenger
- HighPine Creek
Additional Information
- Date ListedAugust 2nd, 2025
- ZoningRR-5
Listing Details
LIV Sotheby's International Realty
 Terms and Conditions: The content relating to real estate for sale in this Web site comes in part from the Internet Data eXchange ("IDX") program of METROLIST, INC., DBA RECOLORADO® Real estate listings held by brokers other than RE/MAX Professionals are marked with the IDX Logo. This information is being provided for the consumers personal, non-commercial use and may not be used for any other purpose. All information subject to change and should be independently verified.
Terms and Conditions: The content relating to real estate for sale in this Web site comes in part from the Internet Data eXchange ("IDX") program of METROLIST, INC., DBA RECOLORADO® Real estate listings held by brokers other than RE/MAX Professionals are marked with the IDX Logo. This information is being provided for the consumers personal, non-commercial use and may not be used for any other purpose. All information subject to change and should be independently verified.
Copyright 2025 METROLIST, INC., DBA RECOLORADO® -- All Rights Reserved 6455 S. Yosemite St., Suite 500 Greenwood Village, CO 80111 USA
Listing information last updated on December 23rd, 2025 at 3:33pm MST.

