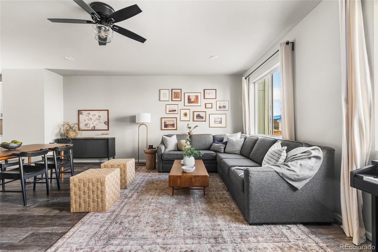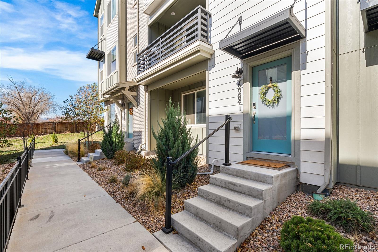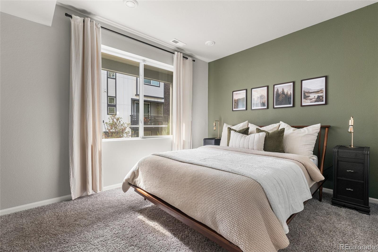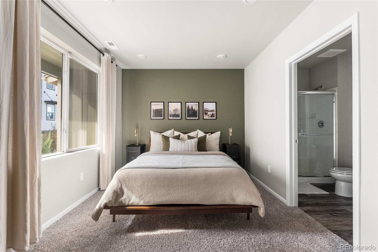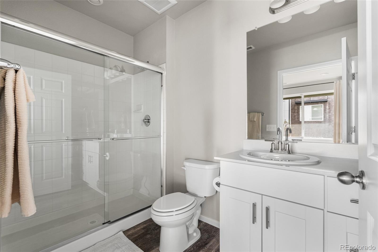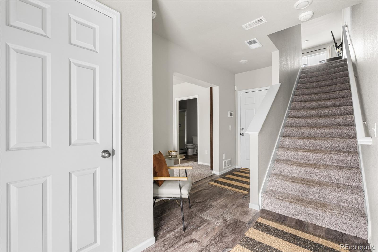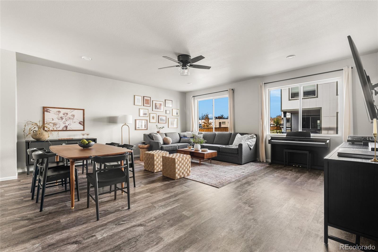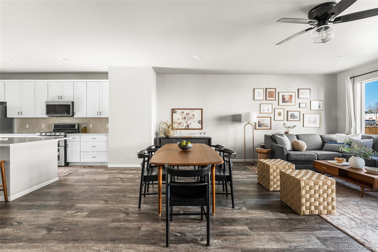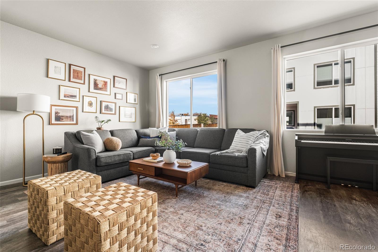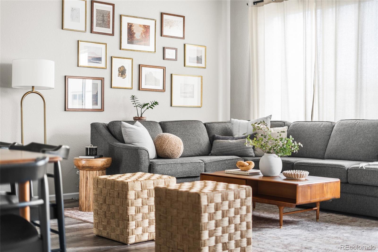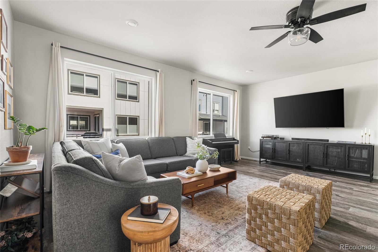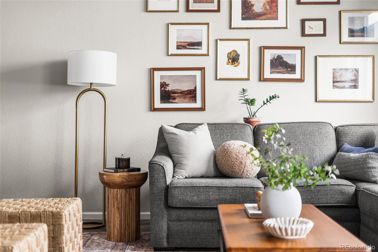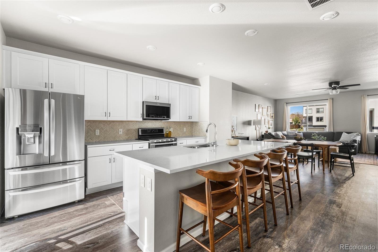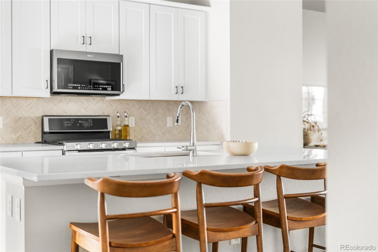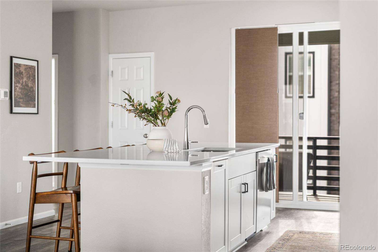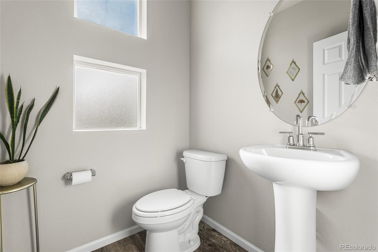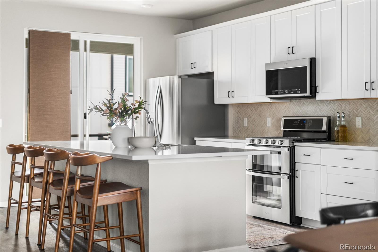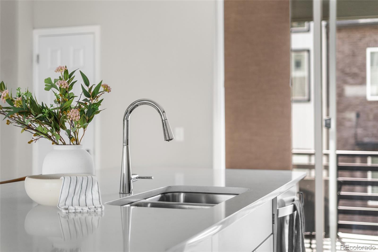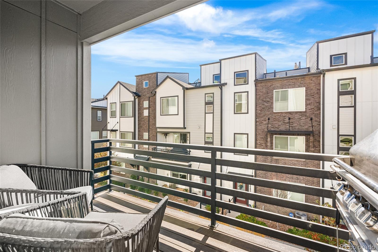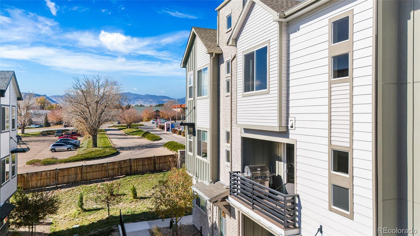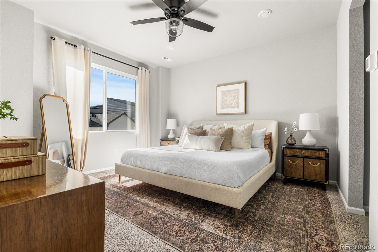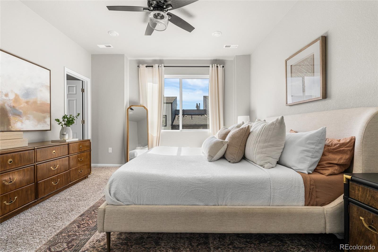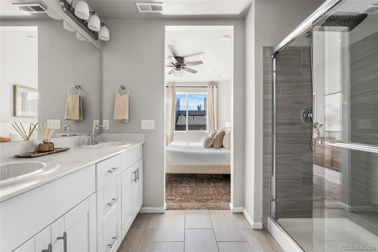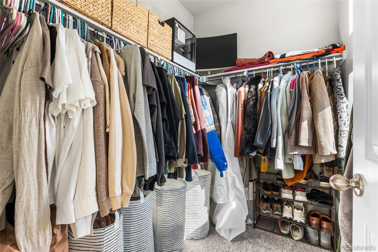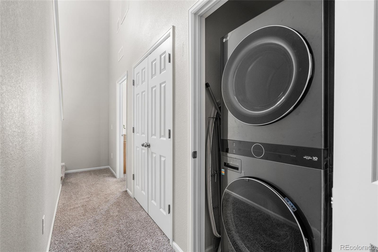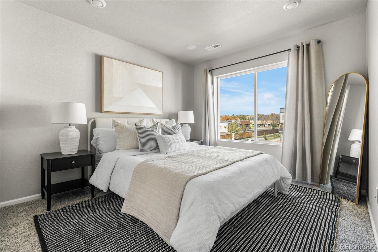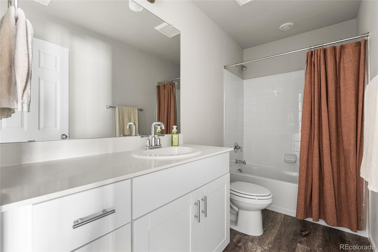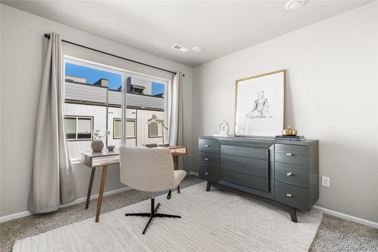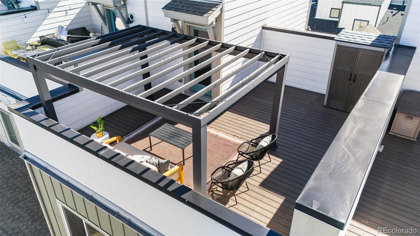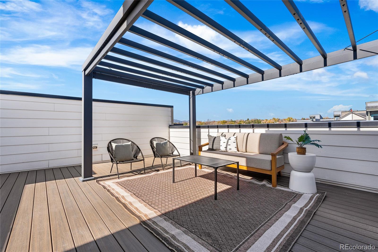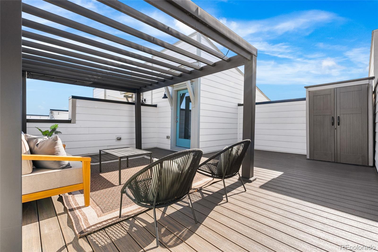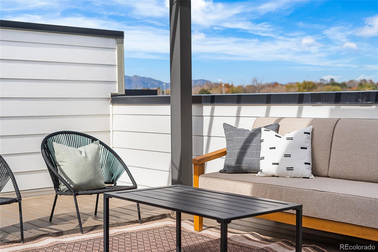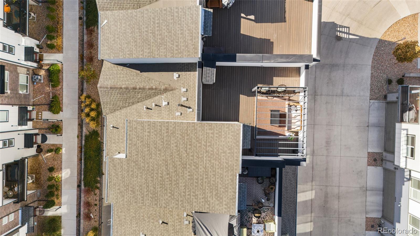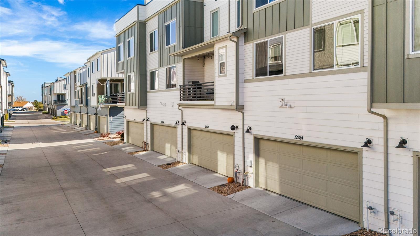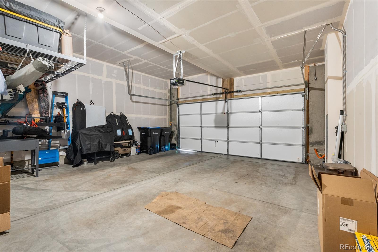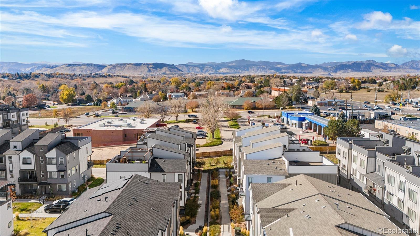Find us on...
Dashboard
- 4 Beds
- 4 Baths
- 1,981 Sqft
- .03 Acres
New Search X
12284 W 57th Lane
Welcome to your turnkey Arvada townhome! Built in 2022, this modern 4-bedroom, 3.5-bath home offers thoughtful design, mountain views, and a lifestyle you’ll love. The open-concept main level is perfect for gathering, featuring a stylish kitchen with pantry, spacious dining and living areas, and a balcony ideal for morning coffee or evening grill-outs as the sun sets over the mountains. Two bedrooms include ensuite bathrooms, and there’s storage everywhere you turn. Unwind on the expansive rooftop deck, including your own storage cabinet and new pergola for shade—a true Colorado retreat. Enjoy a large 2-car garage with built-in shelving. Dedicated guest parking is found to the west of the garage, or via street spaces. Walk to Van Bibber Open Space, Little Raven Park, and Stenger Sports Complex, with ease of access to nearby light rail at Ward Road Station, and vibrant shops and restaurants that line Olde Town Arvada. Low metro district fees, for just $360/year!
Listing Office: Compass - Denver 
Essential Information
- MLS® #3062633
- Price$625,000
- Bedrooms4
- Bathrooms4.00
- Full Baths1
- Half Baths1
- Square Footage1,981
- Acres0.03
- Year Built2022
- TypeResidential
- Sub-TypeTownhouse
- StyleContemporary
- StatusActive
Community Information
- Address12284 W 57th Lane
- SubdivisionSabell Sub Amd 1
- CityArvada
- CountyJefferson
- StateCO
- Zip Code80002
Amenities
- AmenitiesPark
- Parking Spaces2
- ParkingConcrete, Smart Garage Door
- # of Garages2
- ViewMountain(s)
Utilities
Cable Available, Electricity Available, Electricity Connected, Internet Access (Wired), Phone Available, Phone Connected
Interior
- HeatingForced Air
- CoolingCentral Air
- StoriesThree Or More
Interior Features
Ceiling Fan(s), Eat-in Kitchen, Entrance Foyer, Kitchen Island, Pantry, Primary Suite, Quartz Counters, Smoke Free, Walk-In Closet(s)
Appliances
Dishwasher, Disposal, Double Oven, Dryer, Freezer, Microwave, Oven, Refrigerator, Smart Appliance(s), Sump Pump, Tankless Water Heater, Washer
Exterior
- Exterior FeaturesBalcony, Lighting
- WindowsDouble Pane Windows
- RoofComposition
Lot Description
Landscaped, Near Public Transit
School Information
- DistrictJefferson County R-1
- ElementaryVanderhoof
- MiddleDrake
- HighArvada West
Additional Information
- Date ListedNovember 1st, 2025
- ZoningResidential
Listing Details
 Compass - Denver
Compass - Denver
 Terms and Conditions: The content relating to real estate for sale in this Web site comes in part from the Internet Data eXchange ("IDX") program of METROLIST, INC., DBA RECOLORADO® Real estate listings held by brokers other than RE/MAX Professionals are marked with the IDX Logo. This information is being provided for the consumers personal, non-commercial use and may not be used for any other purpose. All information subject to change and should be independently verified.
Terms and Conditions: The content relating to real estate for sale in this Web site comes in part from the Internet Data eXchange ("IDX") program of METROLIST, INC., DBA RECOLORADO® Real estate listings held by brokers other than RE/MAX Professionals are marked with the IDX Logo. This information is being provided for the consumers personal, non-commercial use and may not be used for any other purpose. All information subject to change and should be independently verified.
Copyright 2025 METROLIST, INC., DBA RECOLORADO® -- All Rights Reserved 6455 S. Yosemite St., Suite 500 Greenwood Village, CO 80111 USA
Listing information last updated on November 6th, 2025 at 2:33pm MST.

