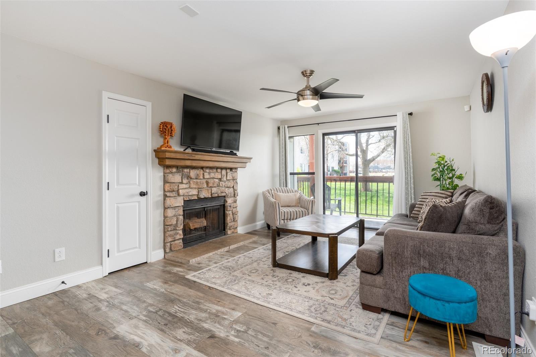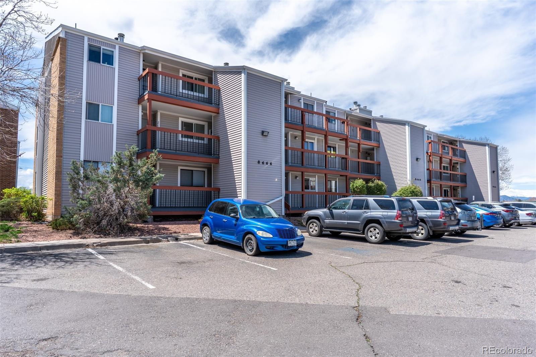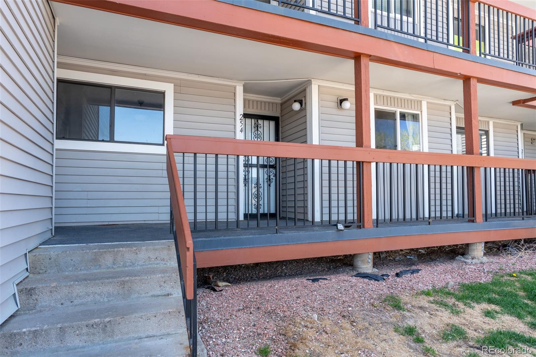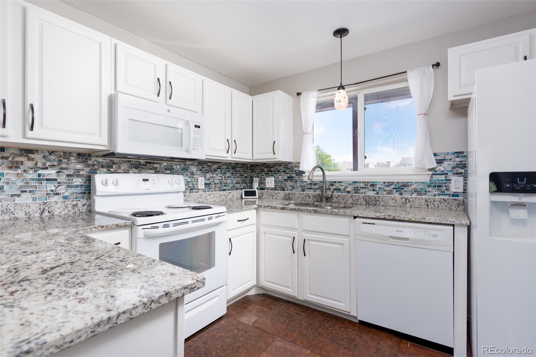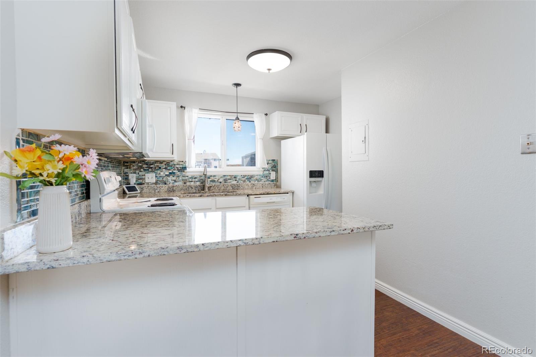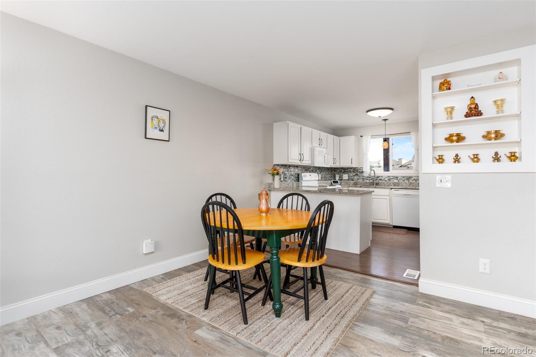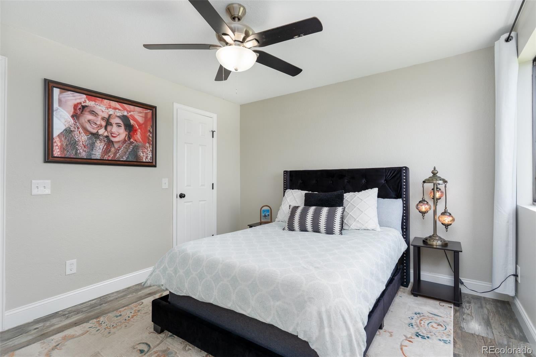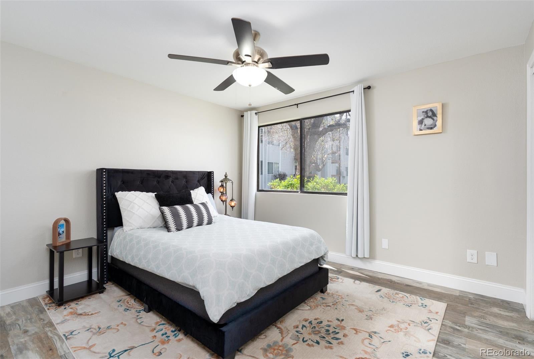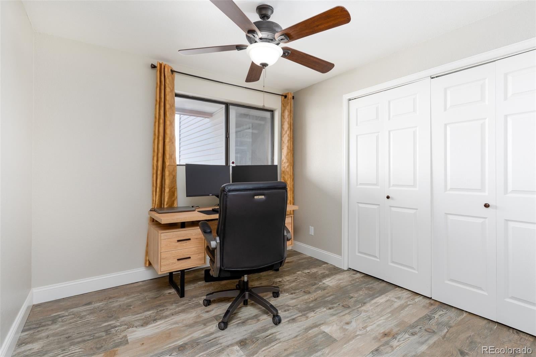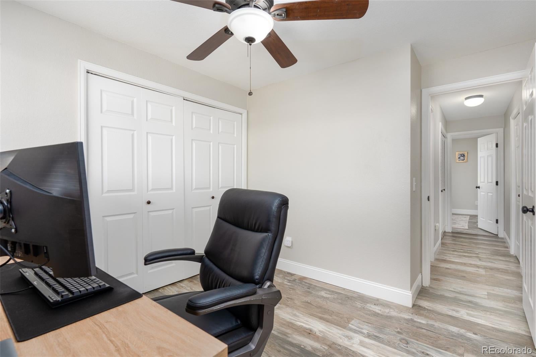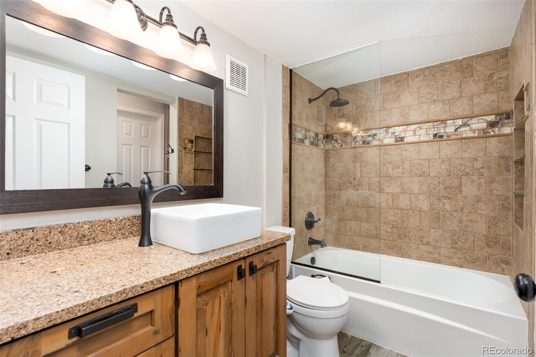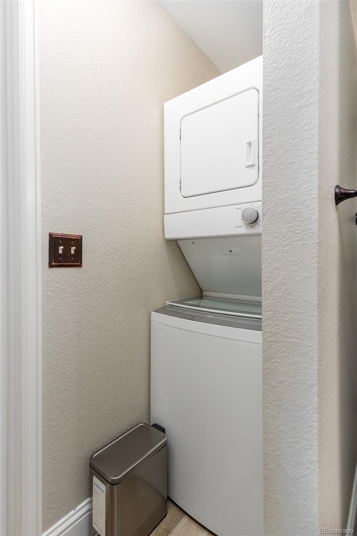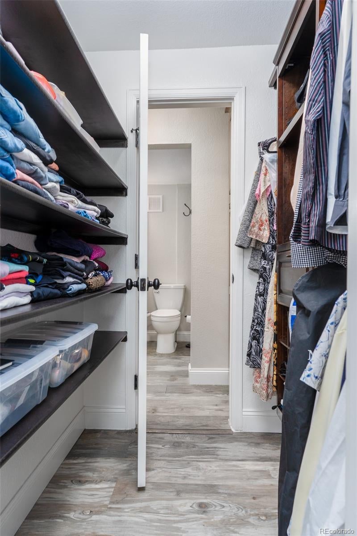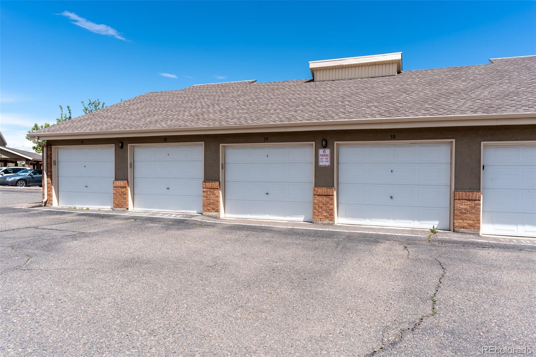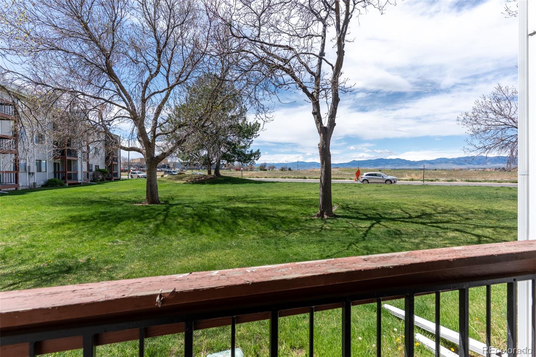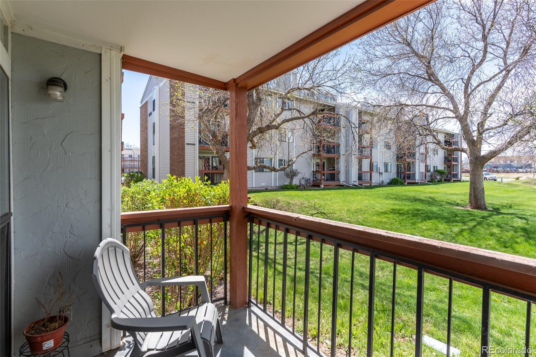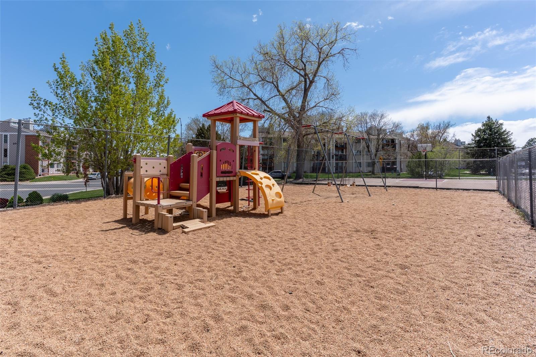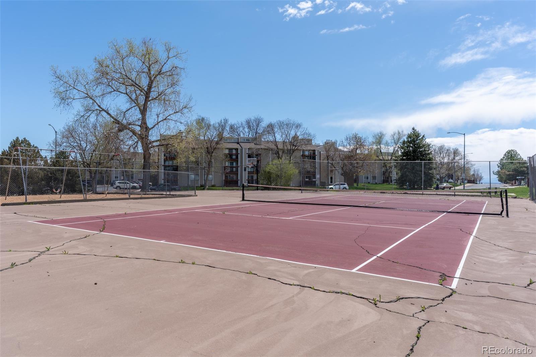Find us on...
Dashboard
- $280k Price
- 2 Beds
- 1 Bath
- 1,000 Sqft
New Search X
8666 Decatur Street 254
SPECIAL DEAL: The seller will cover HOA special assessment fee for the rest of 2025! This is an ASSUMABLE FHA loan at 5.2%. This unit is also eligible for Classic Community Lender program through Synergy One Lending and our preferred lender. Get a 2% discount on your interest rate without points! Welcome home to this charming 2-bedroom, 1-bath condo tucked away in a peaceful, well-maintained community! This first-floor unit has so much to love, starting with an updated kitchen and bathroom that give it a fresh, modern feel. Cozy up by the wood-burning fireplace on chilly nights, or step out onto your adorable private balcony — perfect for morning coffee or evening unwinding. Brand new AC unit and updated appliances throughout. The seller will transfer a full year of home warranty at closing. Enjoy laminate flooring throughout, and the spacious walk-in closet in the primary bedroom is truly a dream! Plus, there's no need to worry about parking — this unit comes with a one-car garage and an additional 2 reserved parking spots. The neighborhood is quiet and welcoming, with great amenities like a tennis court and a playground just steps away. Whether you're looking for your first home or a low-maintenance lifestyle, this condo has everything you need to move right in and start enjoying life. Please note: $233/mo special assessment till 2034, in addition to regular HOA fees.
Listing Office: Compass - Denver 
Essential Information
- MLS® #3064659
- Price$280,000
- Bedrooms2
- Bathrooms1.00
- Full Baths1
- Square Footage1,000
- Acres0.00
- Year Built1983
- TypeResidential
- Sub-TypeCondominium
- StatusActive
Community Information
- Address8666 Decatur Street 254
- SubdivisionProspectors Point
- CityWestminster
- CountyAdams
- StateCO
- Zip Code80031
Amenities
- Parking Spaces1
- # of Garages1
- ViewMountain(s)
Amenities
Parking, Playground, Tennis Court(s)
Utilities
Electricity Connected, Natural Gas Connected
Interior
- HeatingForced Air, Natural Gas
- CoolingCentral Air
- FireplaceYes
- # of Fireplaces1
- FireplacesLiving Room, Wood Burning
- StoriesOne
Interior Features
Built-in Features, Ceiling Fan(s), Eat-in Kitchen, Entrance Foyer, Granite Counters, Jack & Jill Bathroom, Open Floorplan, Pantry, Primary Suite, Walk-In Closet(s)
Appliances
Dishwasher, Dryer, Gas Water Heater, Microwave, Range, Refrigerator, Washer
Exterior
- Exterior FeaturesBalcony, Lighting
- RoofUnknown
- FoundationSlab
School Information
- DistrictWestminster Public Schools
- ElementaryMetz
- MiddleRanum
- HighWestminster
Additional Information
- Date ListedApril 30th, 2025
Listing Details
 Compass - Denver
Compass - Denver
 Terms and Conditions: The content relating to real estate for sale in this Web site comes in part from the Internet Data eXchange ("IDX") program of METROLIST, INC., DBA RECOLORADO® Real estate listings held by brokers other than RE/MAX Professionals are marked with the IDX Logo. This information is being provided for the consumers personal, non-commercial use and may not be used for any other purpose. All information subject to change and should be independently verified.
Terms and Conditions: The content relating to real estate for sale in this Web site comes in part from the Internet Data eXchange ("IDX") program of METROLIST, INC., DBA RECOLORADO® Real estate listings held by brokers other than RE/MAX Professionals are marked with the IDX Logo. This information is being provided for the consumers personal, non-commercial use and may not be used for any other purpose. All information subject to change and should be independently verified.
Copyright 2025 METROLIST, INC., DBA RECOLORADO® -- All Rights Reserved 6455 S. Yosemite St., Suite 500 Greenwood Village, CO 80111 USA
Listing information last updated on October 26th, 2025 at 12:19pm MDT.

