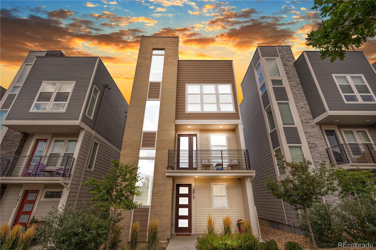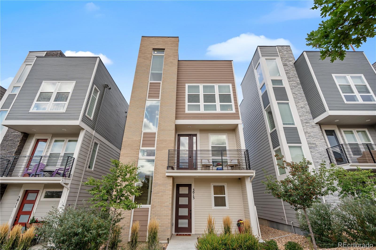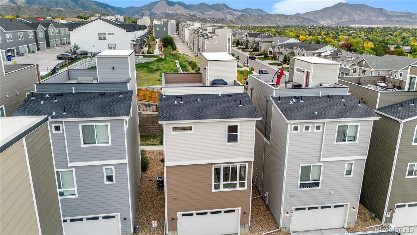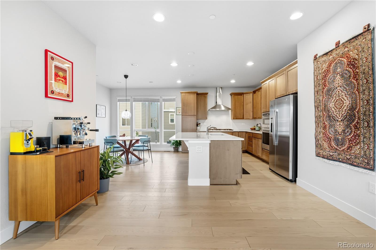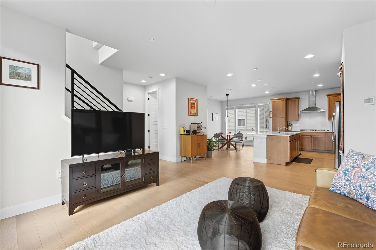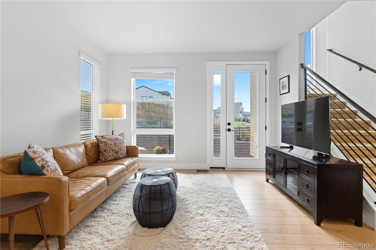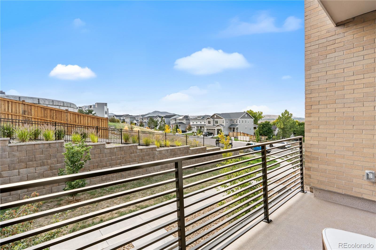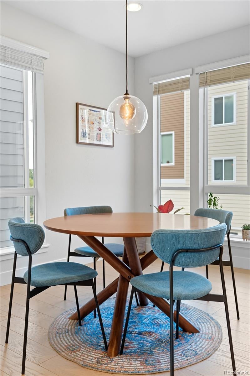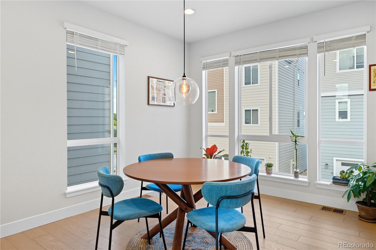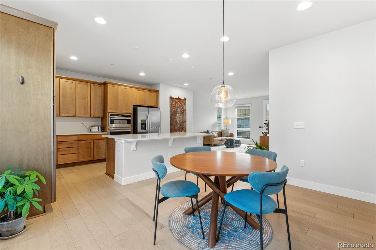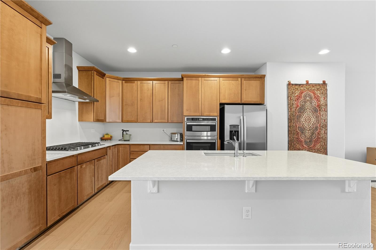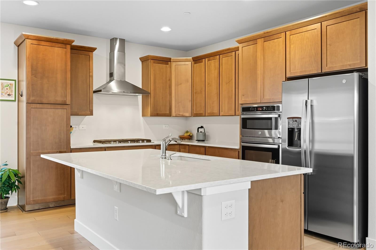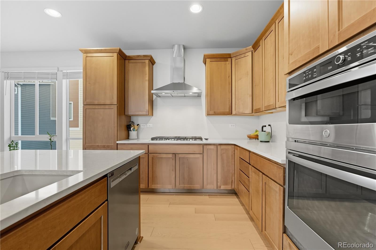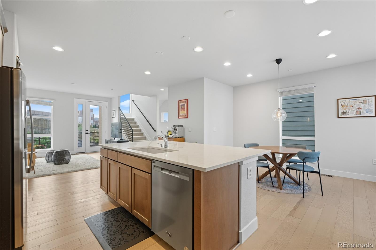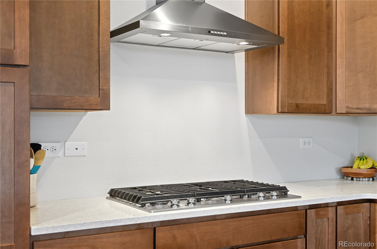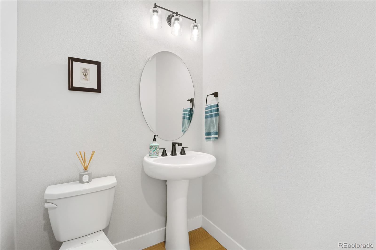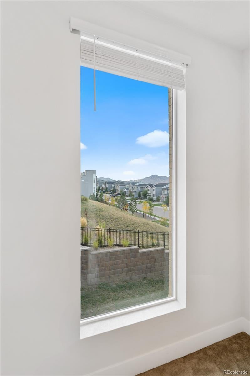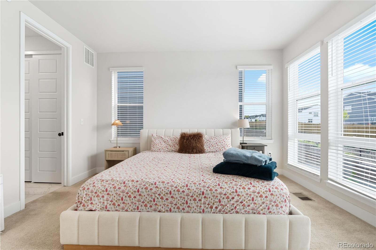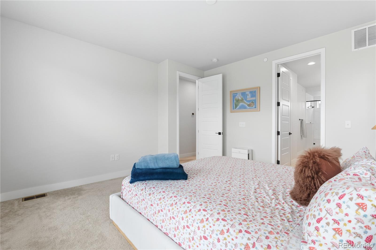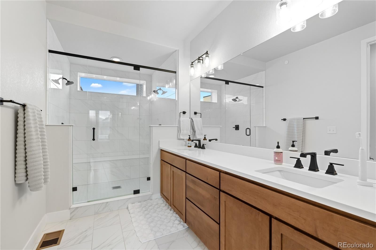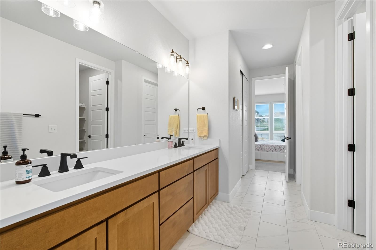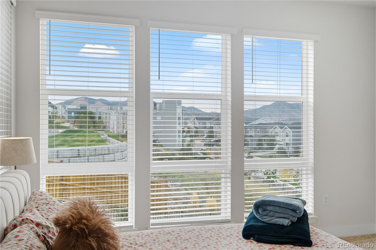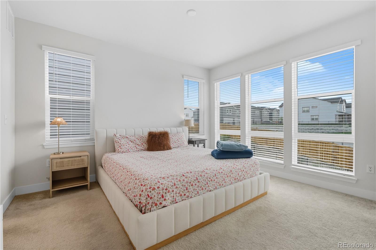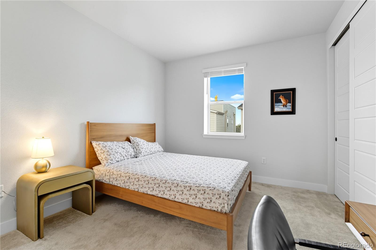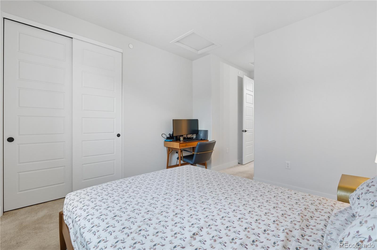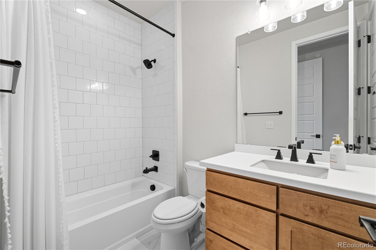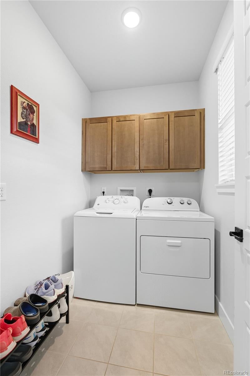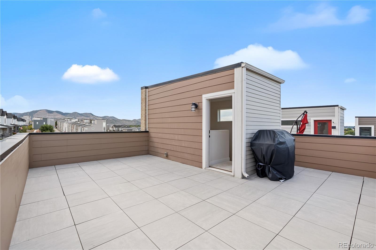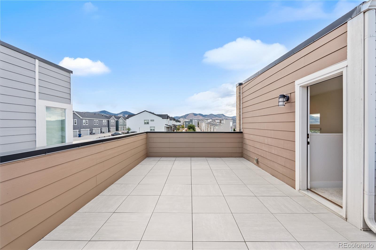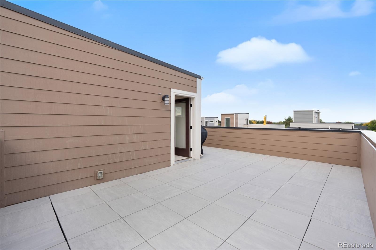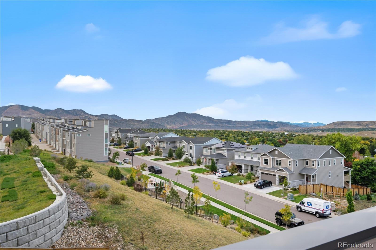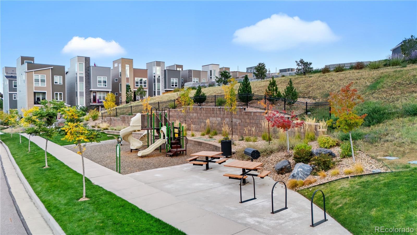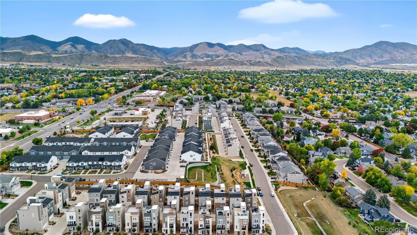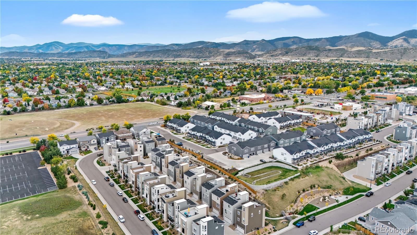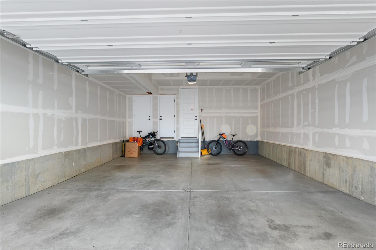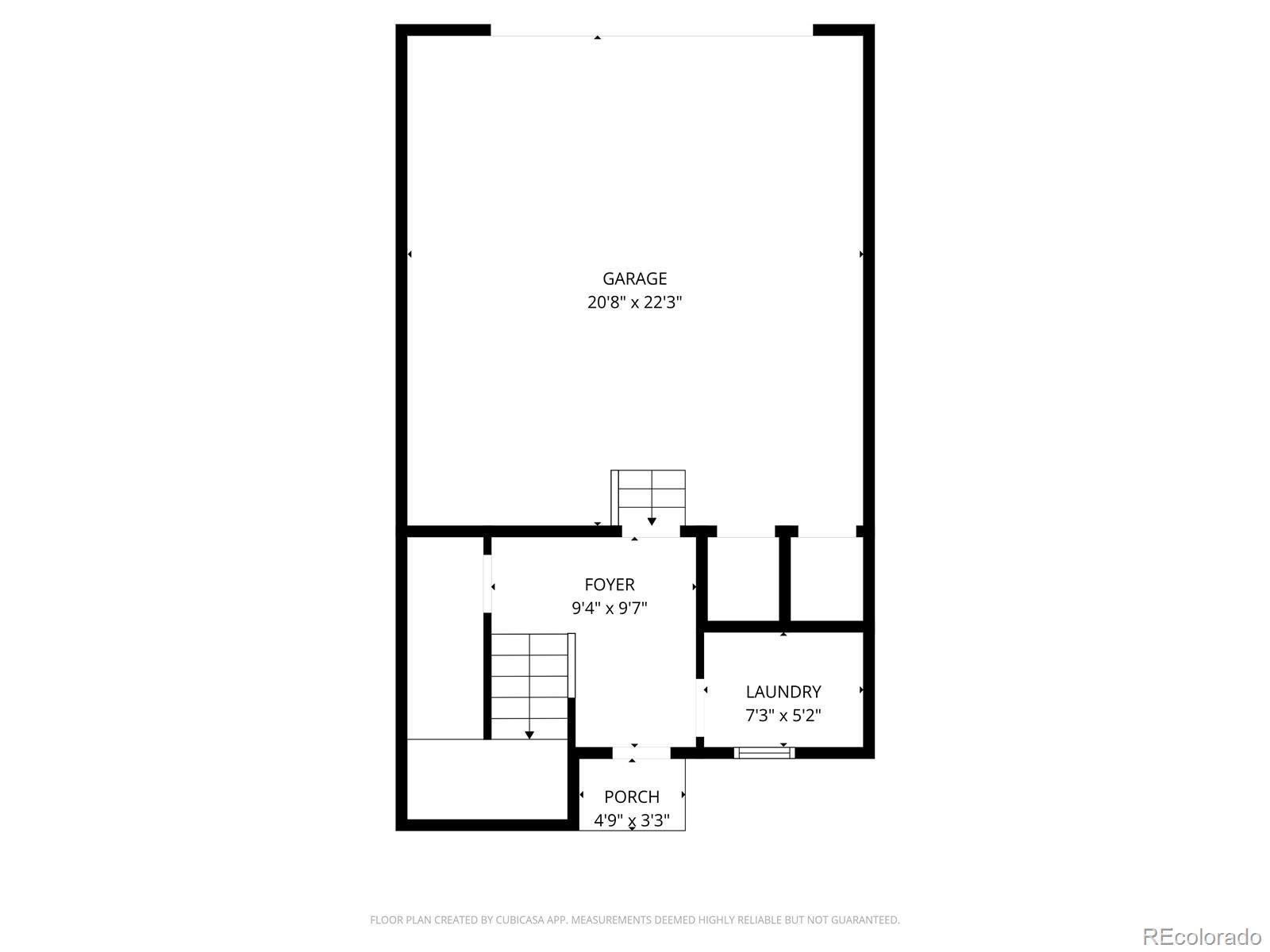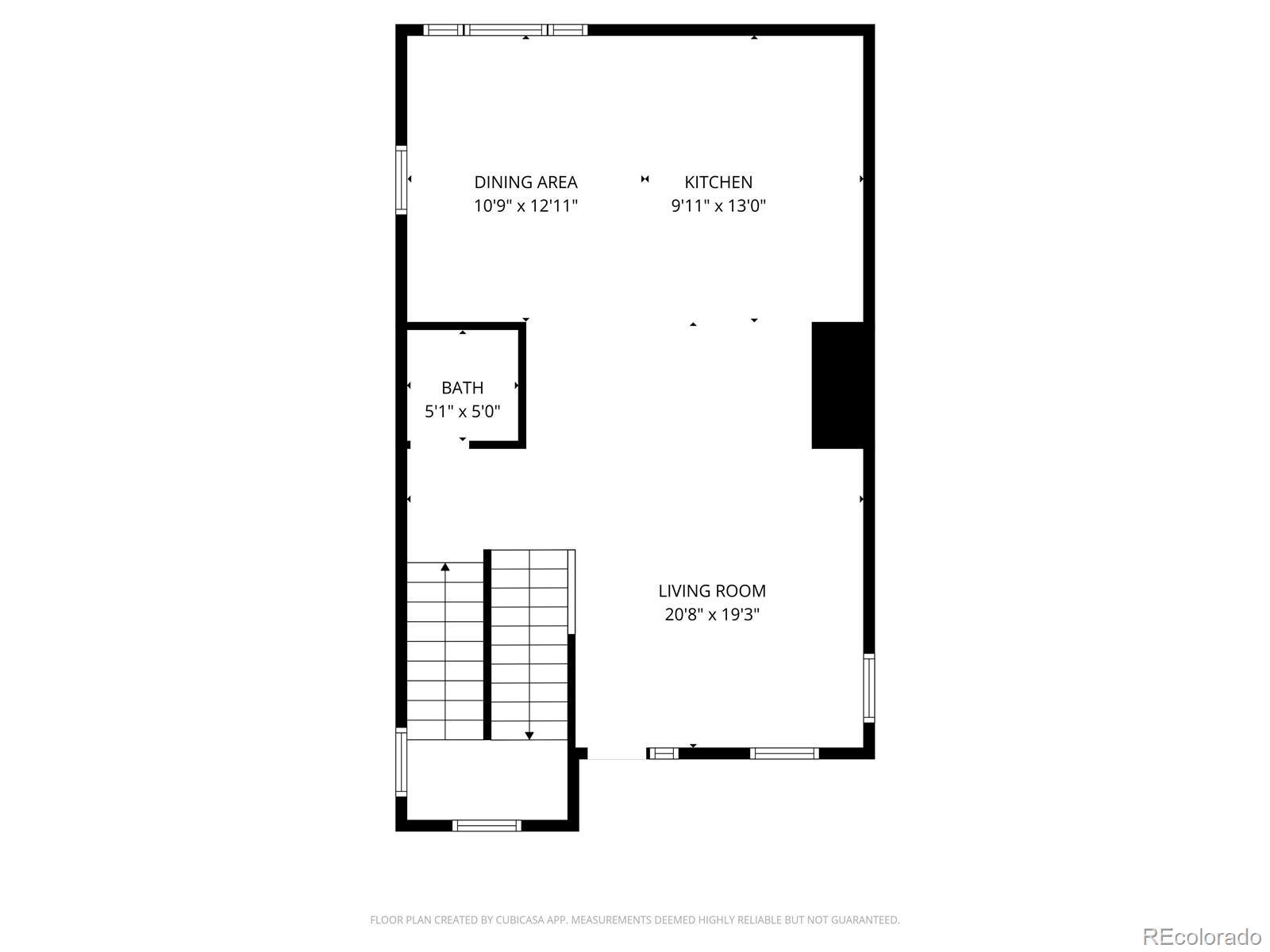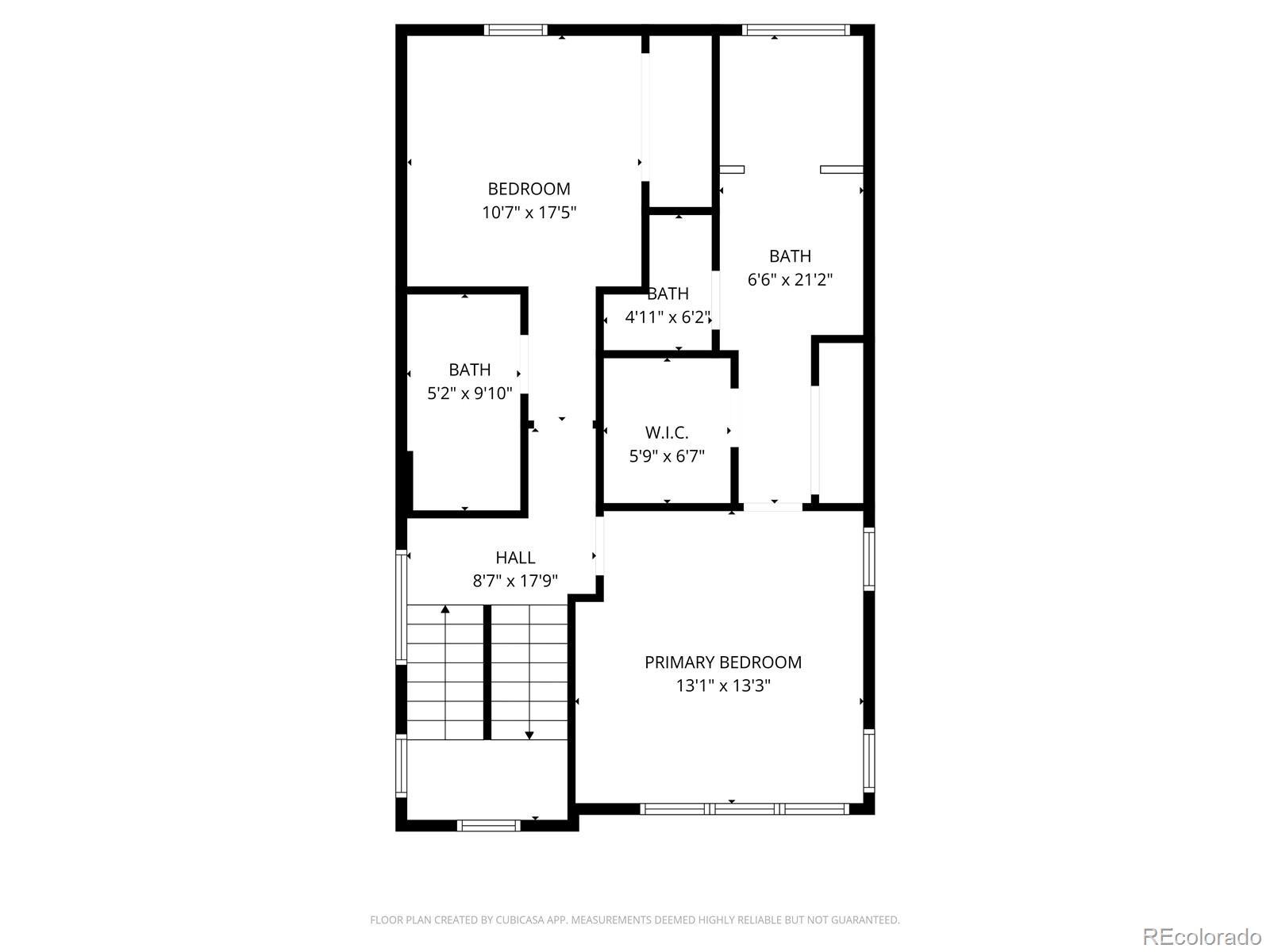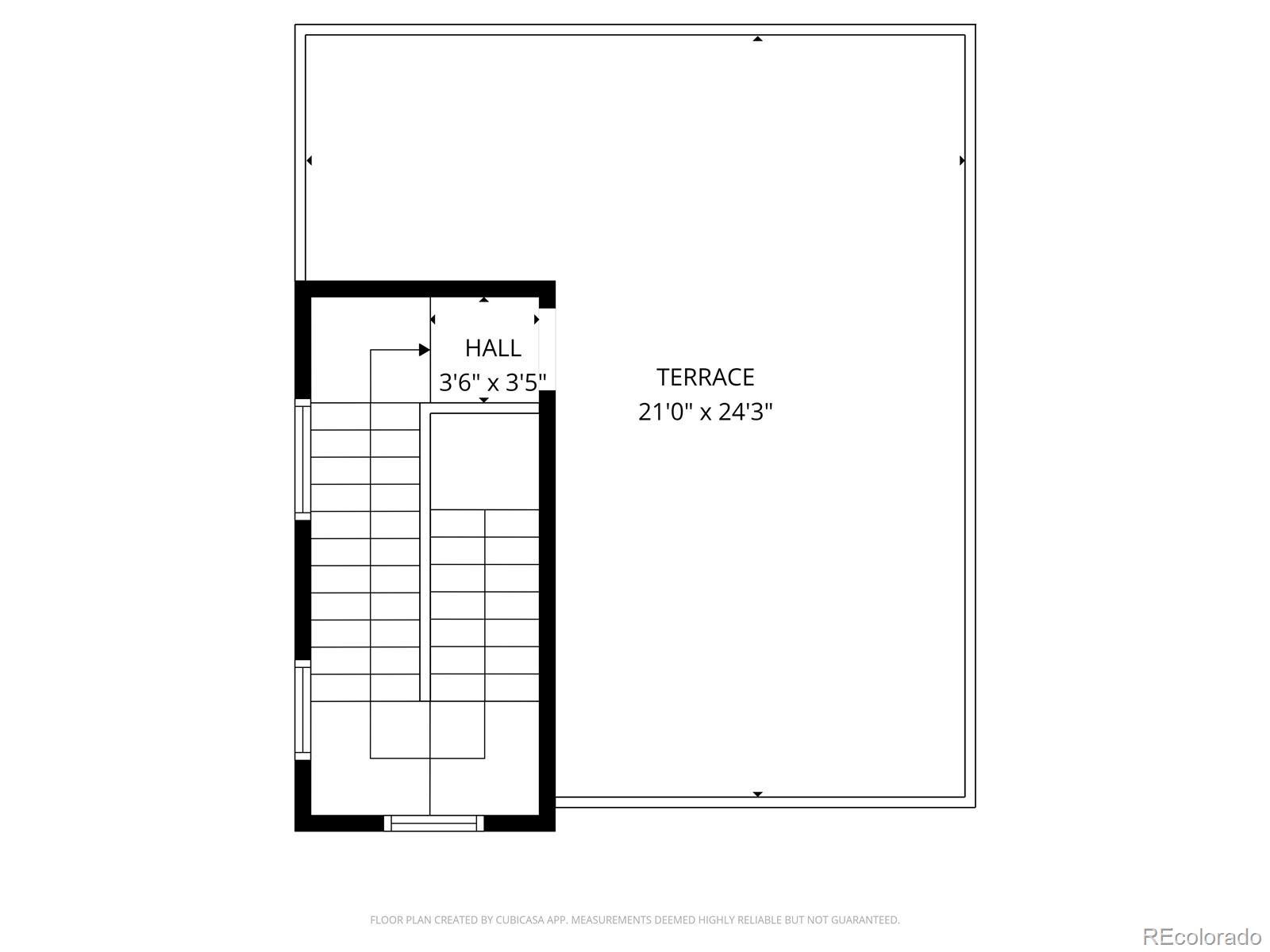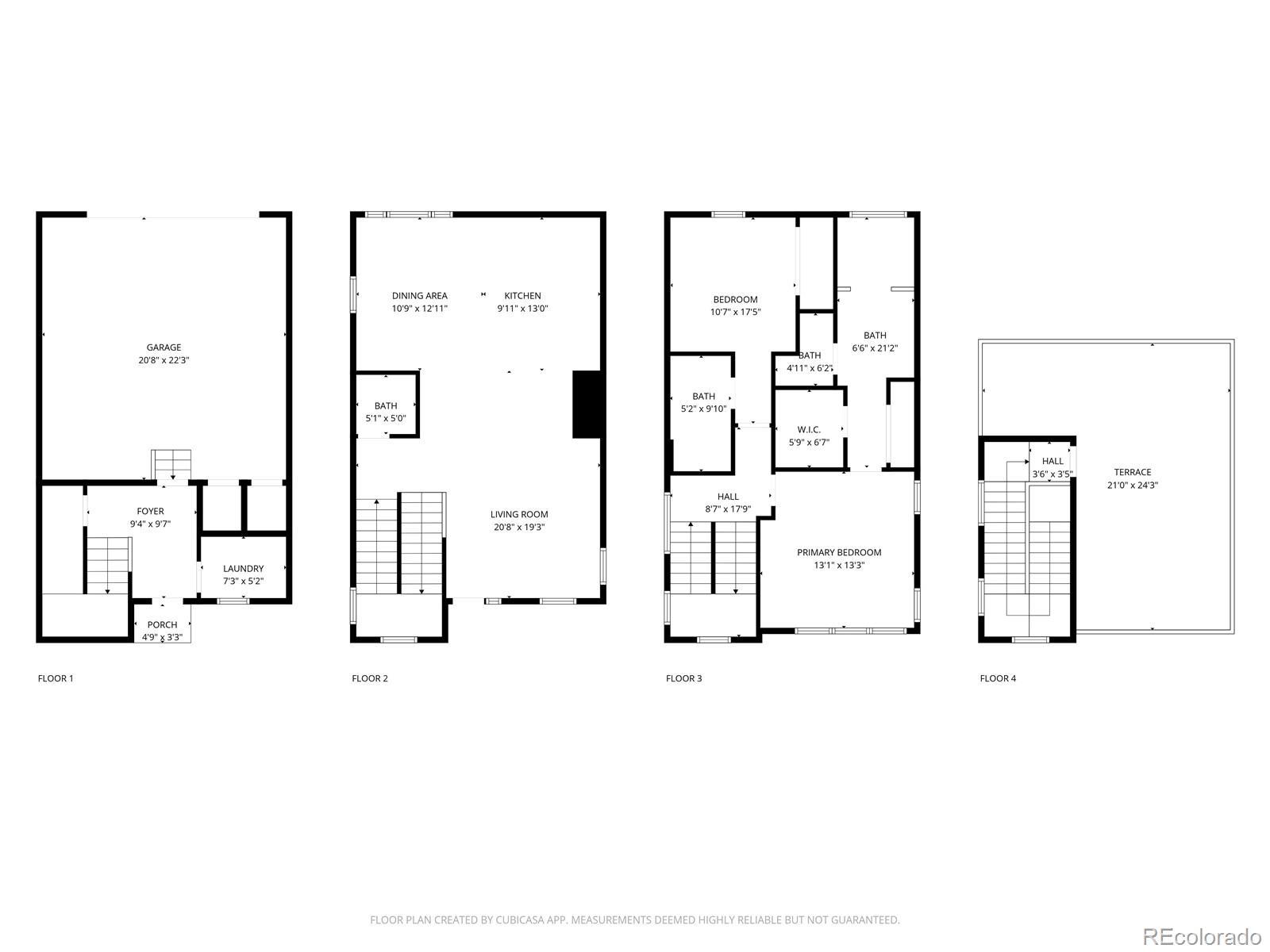Find us on...
Dashboard
- 2 Beds
- 3 Baths
- 1,803 Sqft
- .04 Acres
New Search X
5013 S Queen Court
Come home to modern living in the foothills of Littleton’s Belleview Village. Built in 2023, this home offers three thoughtfully designed levels of luxury living, crowned by a private rooftop deck with sweeping foothill views. The light-filled main level is warm and welcoming, featuring a spacious family room with elegant engineered wood floors and a private balcony overlooking the friendly community with mountain views. The chef’s kitchen is the centerpiece of the home, outfitted with quartz countertops, a sprawling island, double oven, and stainless steel appliances. The kitchen opens up to a dining area to enjoy meals together. Main level also has a stylish powder bath and is ideal for guests. The upper level offers two large bedrooms, each with walk-in closets. The primary suite is a true retreat with its deluxe ensuite bath featuring a large shower and chic tile finishes. Finally, the rooftop deck delivers the ultimate wow factor—whether it’s morning coffee, sunset wine, or entertaining with a backdrop of mountain views. With quick access to Red Rocks, Fox Hollow Golf Course, C-470, I-70, and Hwy 285, this home blends city convenience with foothill beauty. Every detail has been carefully crafted for modern, easy living.
Listing Office: LPT Realty 
Essential Information
- MLS® #3065285
- Price$625,000
- Bedrooms2
- Bathrooms3.00
- Full Baths3
- Square Footage1,803
- Acres0.04
- Year Built2023
- TypeResidential
- Sub-TypeSingle Family Residence
- StatusActive
Community Information
- Address5013 S Queen Court
- SubdivisionBelleview & Simms Flg 1
- CityLittleton
- CountyJefferson
- StateCO
- Zip Code80127
Amenities
- Parking Spaces2
- ParkingConcrete
- # of Garages2
Utilities
Cable Available, Electricity Connected
Interior
- HeatingForced Air
- CoolingCentral Air
- StoriesThree Or More
Interior Features
Ceiling Fan(s), Eat-in Kitchen, Five Piece Bath, Kitchen Island, Open Floorplan, Pantry, Primary Suite, Walk-In Closet(s)
Appliances
Cooktop, Dishwasher, Disposal, Dryer, Microwave, Oven, Refrigerator, Washer
Exterior
- Exterior FeaturesBalcony, Rain Gutters
- Lot DescriptionLandscaped
- WindowsDouble Pane Windows
- RoofComposition
School Information
- DistrictJefferson County R-1
- ElementaryKendallvue
- MiddleCarmody
- HighBear Creek
Additional Information
- Date ListedOctober 2nd, 2025
Listing Details
 LPT Realty
LPT Realty
 Terms and Conditions: The content relating to real estate for sale in this Web site comes in part from the Internet Data eXchange ("IDX") program of METROLIST, INC., DBA RECOLORADO® Real estate listings held by brokers other than RE/MAX Professionals are marked with the IDX Logo. This information is being provided for the consumers personal, non-commercial use and may not be used for any other purpose. All information subject to change and should be independently verified.
Terms and Conditions: The content relating to real estate for sale in this Web site comes in part from the Internet Data eXchange ("IDX") program of METROLIST, INC., DBA RECOLORADO® Real estate listings held by brokers other than RE/MAX Professionals are marked with the IDX Logo. This information is being provided for the consumers personal, non-commercial use and may not be used for any other purpose. All information subject to change and should be independently verified.
Copyright 2025 METROLIST, INC., DBA RECOLORADO® -- All Rights Reserved 6455 S. Yosemite St., Suite 500 Greenwood Village, CO 80111 USA
Listing information last updated on December 16th, 2025 at 9:33am MST.

