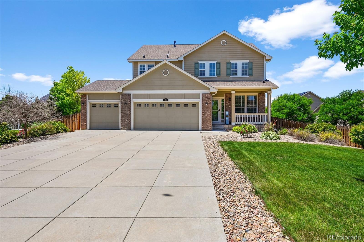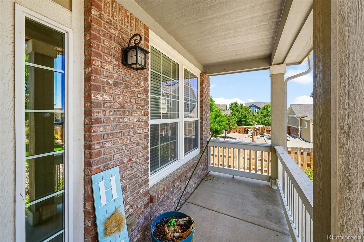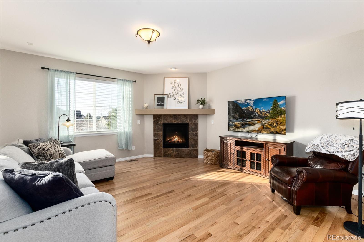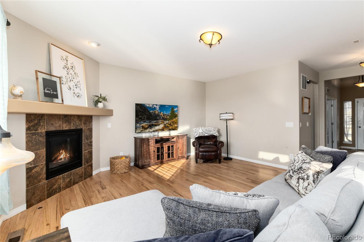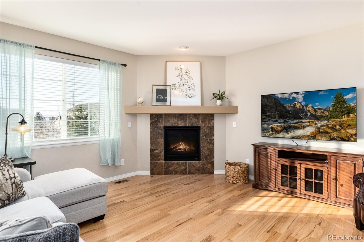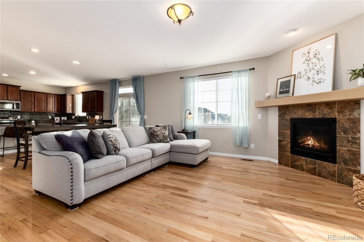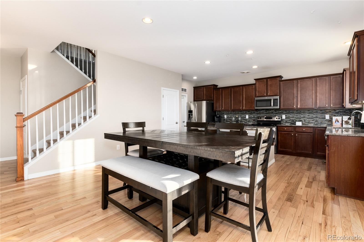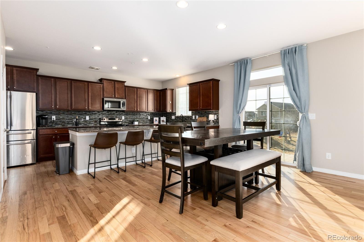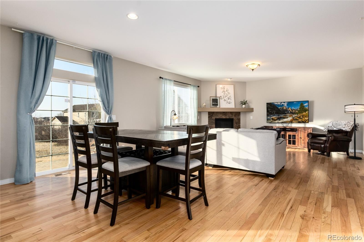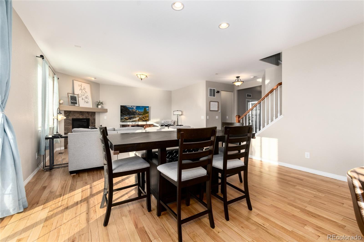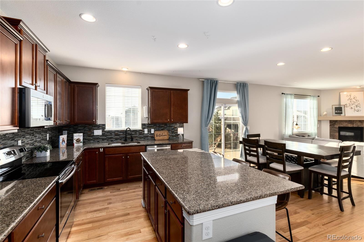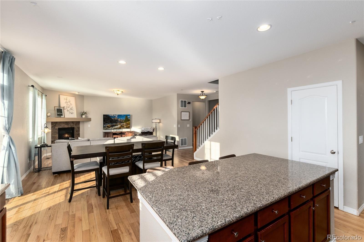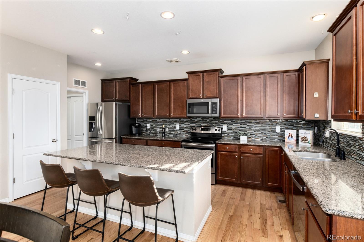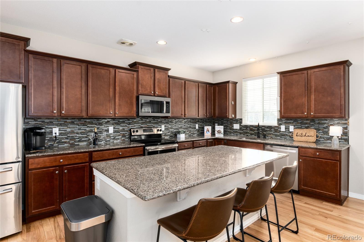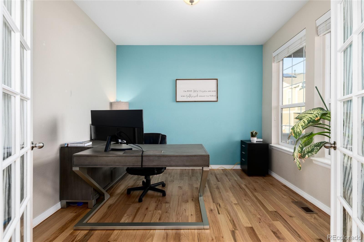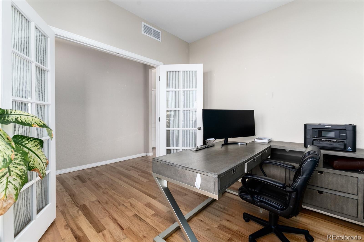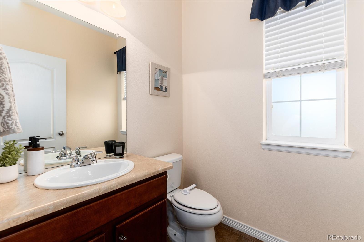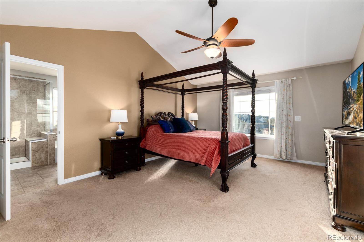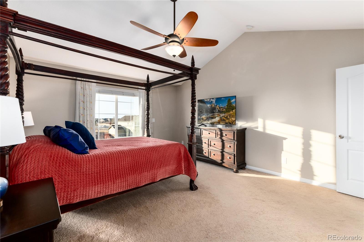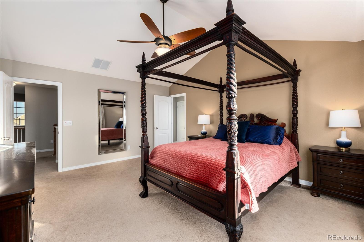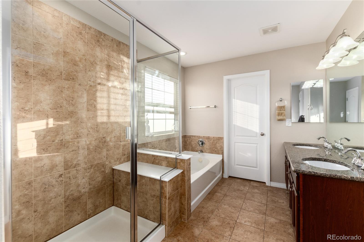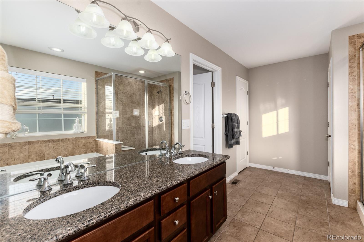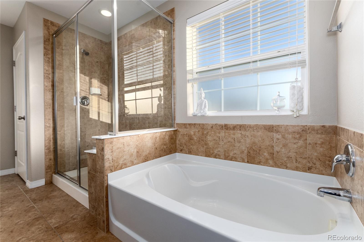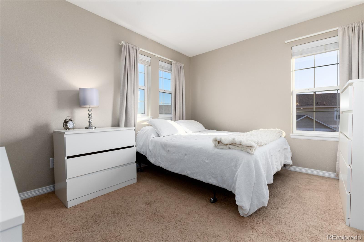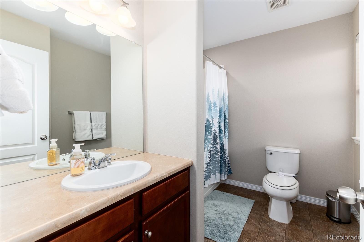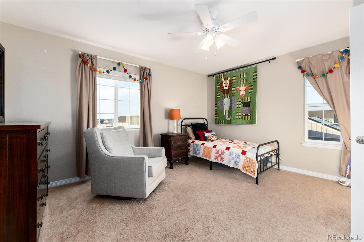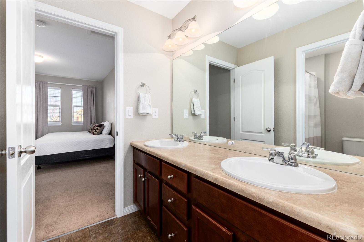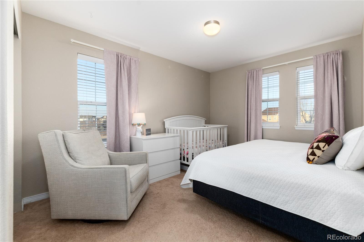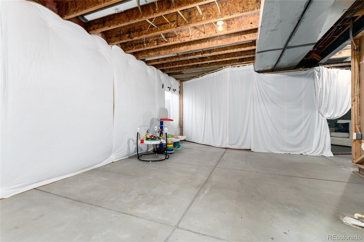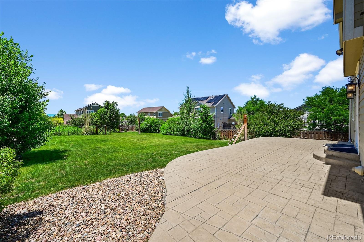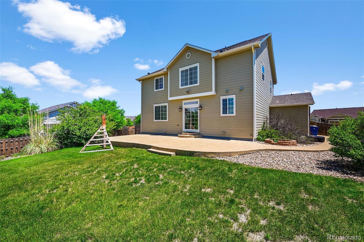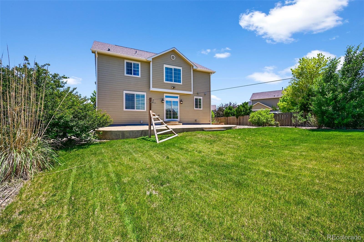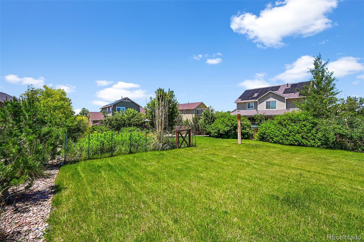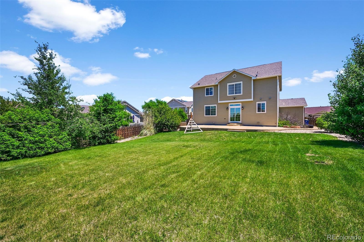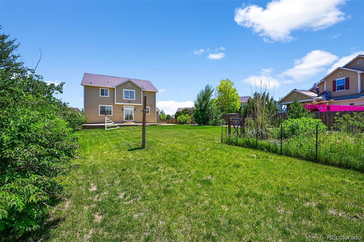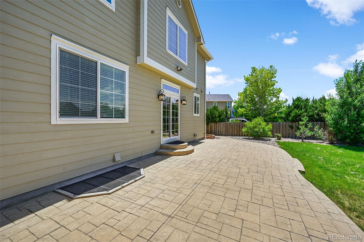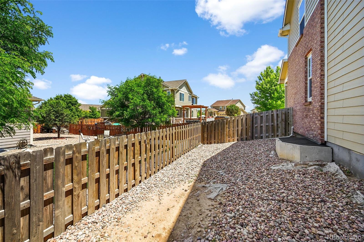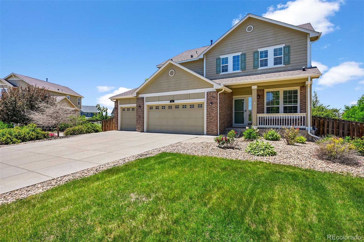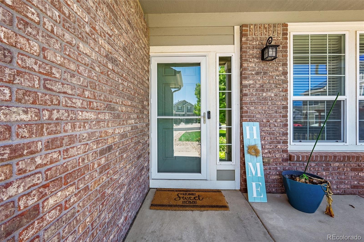Find us on...
Dashboard
- 4 Beds
- 4 Baths
- 2,352 Sqft
- .37 Acres
New Search X
35 N Newcastle Court
Brand New Exterior Paint!! New Main floor interior paint. Wonderful Home in Adonea! Nestled in a peaceful cul-de-sac on an expansive 0.37-acre lot, this beautifully maintained 4-bedroom, 4-bath home offers the perfect blend of space, style, and functionality. With a long driveway and fantastic curb appeal, this home welcomes you from the moment you arrive. Step inside to discover solid wood floors throughout the main level, complemented by a warm, neutral color palette. The spacious family room seamlessly flows into the open-concept kitchen and dining area, creating an ideal setting for both everyday living and entertaining. The kitchen is a chef’s dream, featuring granite countertops, an oversized eat-up island, and an abundance of cabinet space—perfectly designed for hosting gatherings. Upstairs, the luxurious primary suite boasts a spa-like five-piece bath and a generous walk-in closet. Two well-sized secondary bedrooms share a convenient Jack & Jill bathroom, while the fourth bedroom features its own private en-suite—perfect for guests or multi-generational living. The HUGE backyard is an outdoor oasis! Enjoy gardening in your dedicated garden area, relax under the stars on the expansive stamped concrete patio, or harvest fresh pears in the fall from your mature pear trees. Both the front and back yards are fully sprinkled and drip-lined, ensuring lush landscaping year-round. Rounding out this incredible home is a pristine 3-car garage, complete with an epoxy-coated floor, insulation, and drywall finishing—a dream for car enthusiasts or extra storage. And the location? Unbeatable! Just a short walk to the community clubhouse and pool, with five parks and multiple pocket parks nearby. This home truly offers the best of both comfort and convenience.
Listing Office: Compass - Denver 
Essential Information
- MLS® #3066015
- Price$639,500
- Bedrooms4
- Bathrooms4.00
- Full Baths3
- Half Baths1
- Square Footage2,352
- Acres0.37
- Year Built2013
- TypeResidential
- Sub-TypeSingle Family Residence
- StyleTraditional
- StatusActive
Community Information
- Address35 N Newcastle Court
- SubdivisionAdonea
- CityAurora
- CountyArapahoe
- StateCO
- Zip Code80018
Amenities
- Parking Spaces12
- # of Garages3
Amenities
Clubhouse, Park, Playground, Pool
Utilities
Cable Available, Electricity Connected, Internet Access (Wired), Natural Gas Connected, Phone Available
Parking
220 Volts, Concrete, Dry Walled, Floor Coating, Insulated Garage, Oversized
Interior
- HeatingForced Air, Natural Gas
- CoolingCentral Air
- FireplaceYes
- # of Fireplaces1
- FireplacesFamily Room, Gas, Gas Log
- StoriesTwo
Interior Features
Ceiling Fan(s), Eat-in Kitchen, Five Piece Bath, Granite Counters, High Ceilings, Jack & Jill Bathroom, Kitchen Island, Open Floorplan, Pantry, Primary Suite, Smoke Free
Appliances
Dishwasher, Disposal, Microwave, Refrigerator, Self Cleaning Oven
Exterior
- Exterior FeaturesGarden, Private Yard
- WindowsDouble Pane Windows
- RoofComposition
Lot Description
Cul-De-Sac, Landscaped, Level, Sprinklers In Front, Sprinklers In Rear
School Information
- DistrictAdams-Arapahoe 28J
- ElementaryVista Peak
- MiddleVista Peak
- HighVista Peak
Additional Information
- Date ListedOctober 3rd, 2025
- ZoningPUD
Listing Details
 Compass - Denver
Compass - Denver
 Terms and Conditions: The content relating to real estate for sale in this Web site comes in part from the Internet Data eXchange ("IDX") program of METROLIST, INC., DBA RECOLORADO® Real estate listings held by brokers other than RE/MAX Professionals are marked with the IDX Logo. This information is being provided for the consumers personal, non-commercial use and may not be used for any other purpose. All information subject to change and should be independently verified.
Terms and Conditions: The content relating to real estate for sale in this Web site comes in part from the Internet Data eXchange ("IDX") program of METROLIST, INC., DBA RECOLORADO® Real estate listings held by brokers other than RE/MAX Professionals are marked with the IDX Logo. This information is being provided for the consumers personal, non-commercial use and may not be used for any other purpose. All information subject to change and should be independently verified.
Copyright 2026 METROLIST, INC., DBA RECOLORADO® -- All Rights Reserved 6455 S. Yosemite St., Suite 500 Greenwood Village, CO 80111 USA
Listing information last updated on February 4th, 2026 at 8:18am MST.

