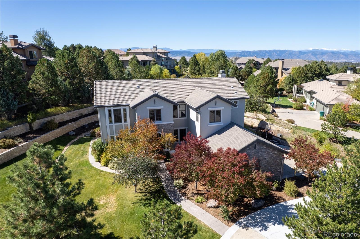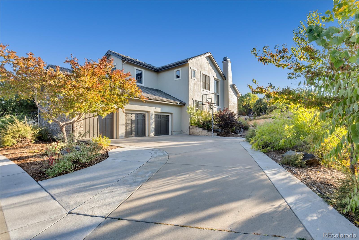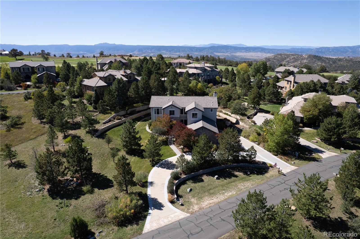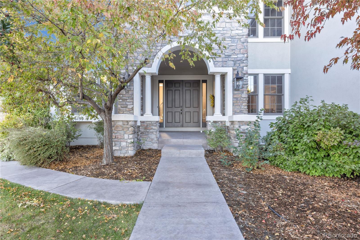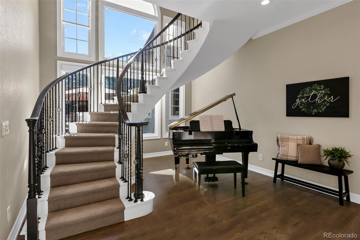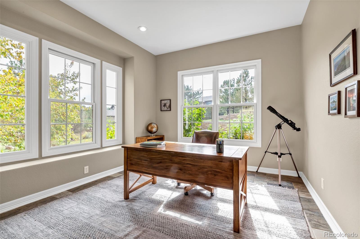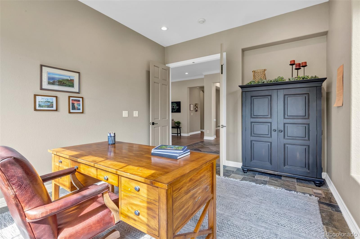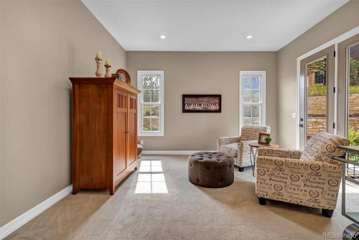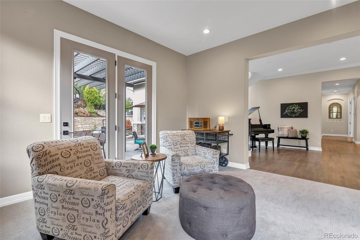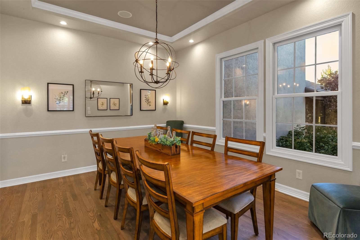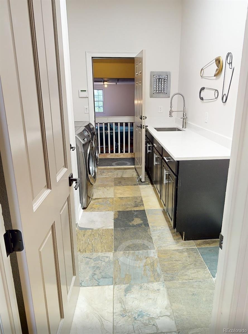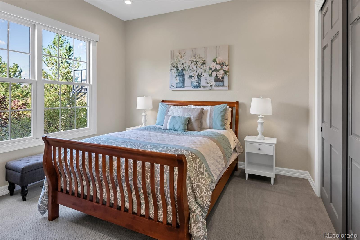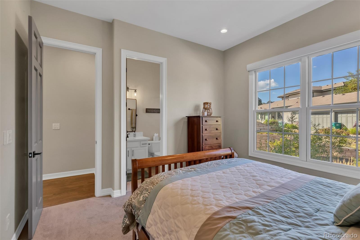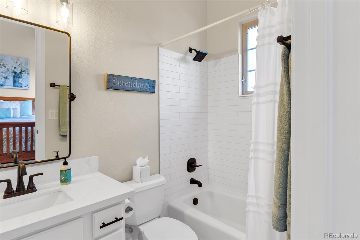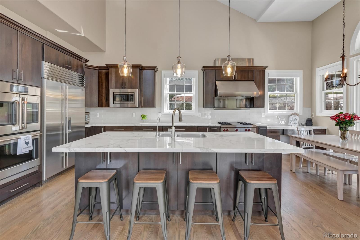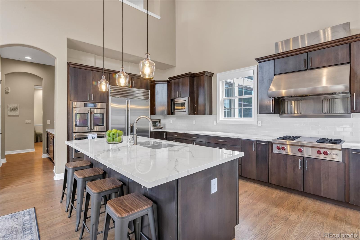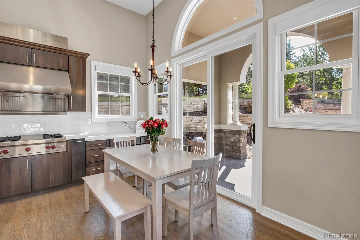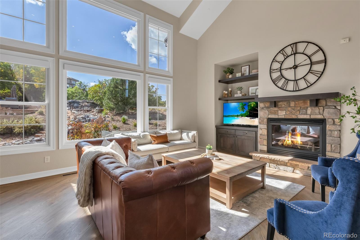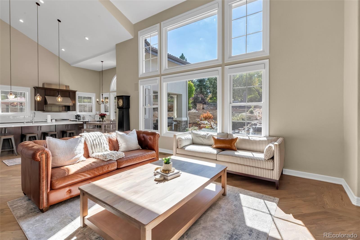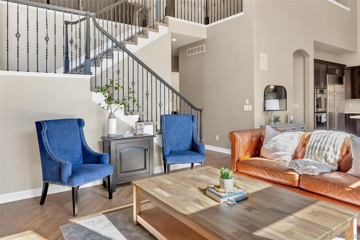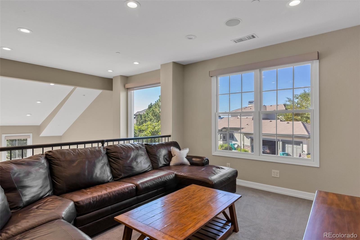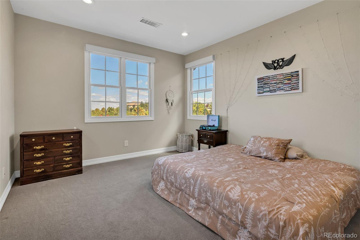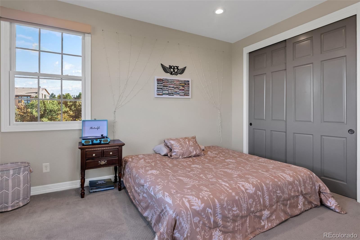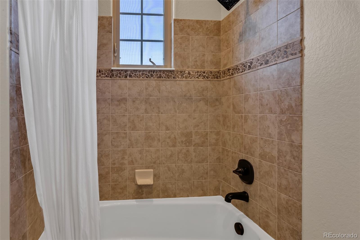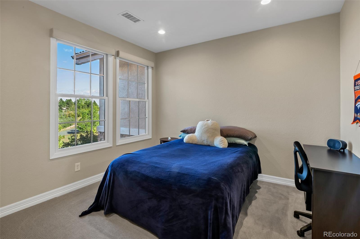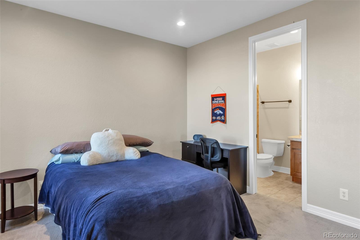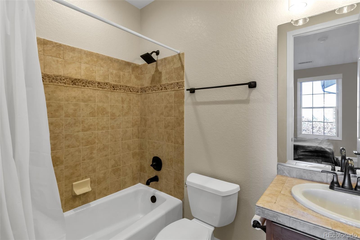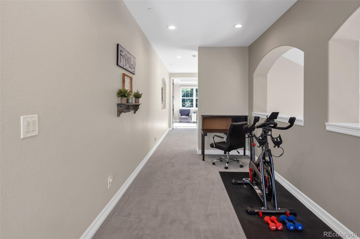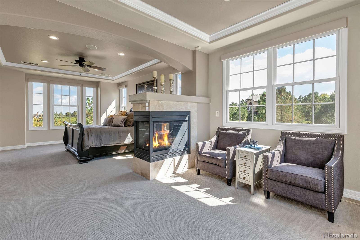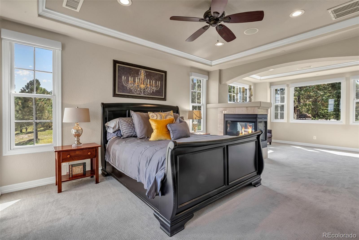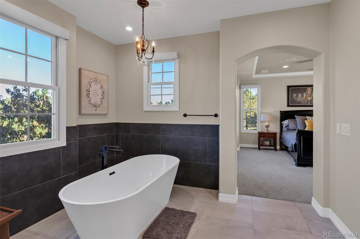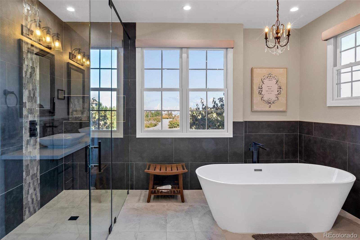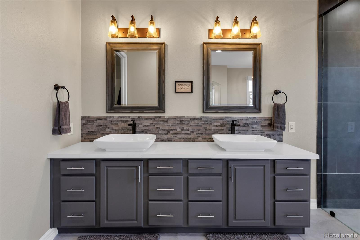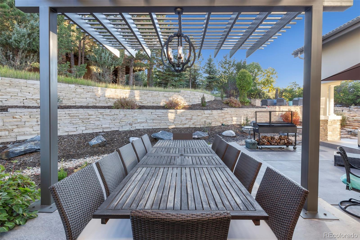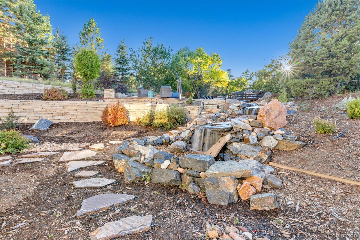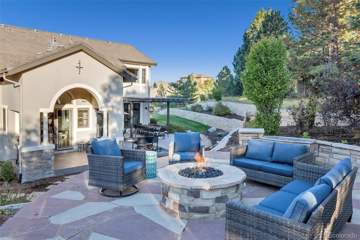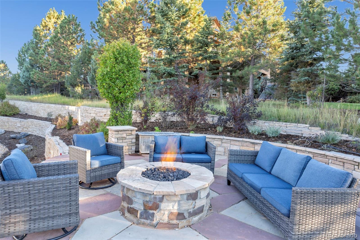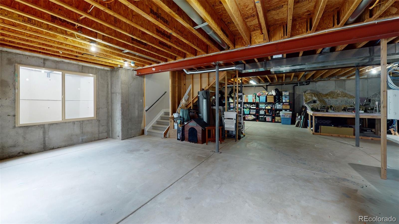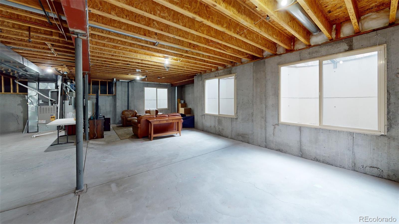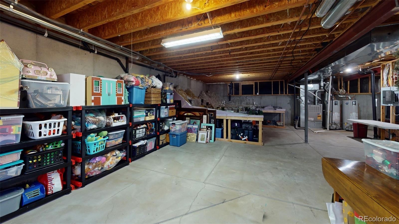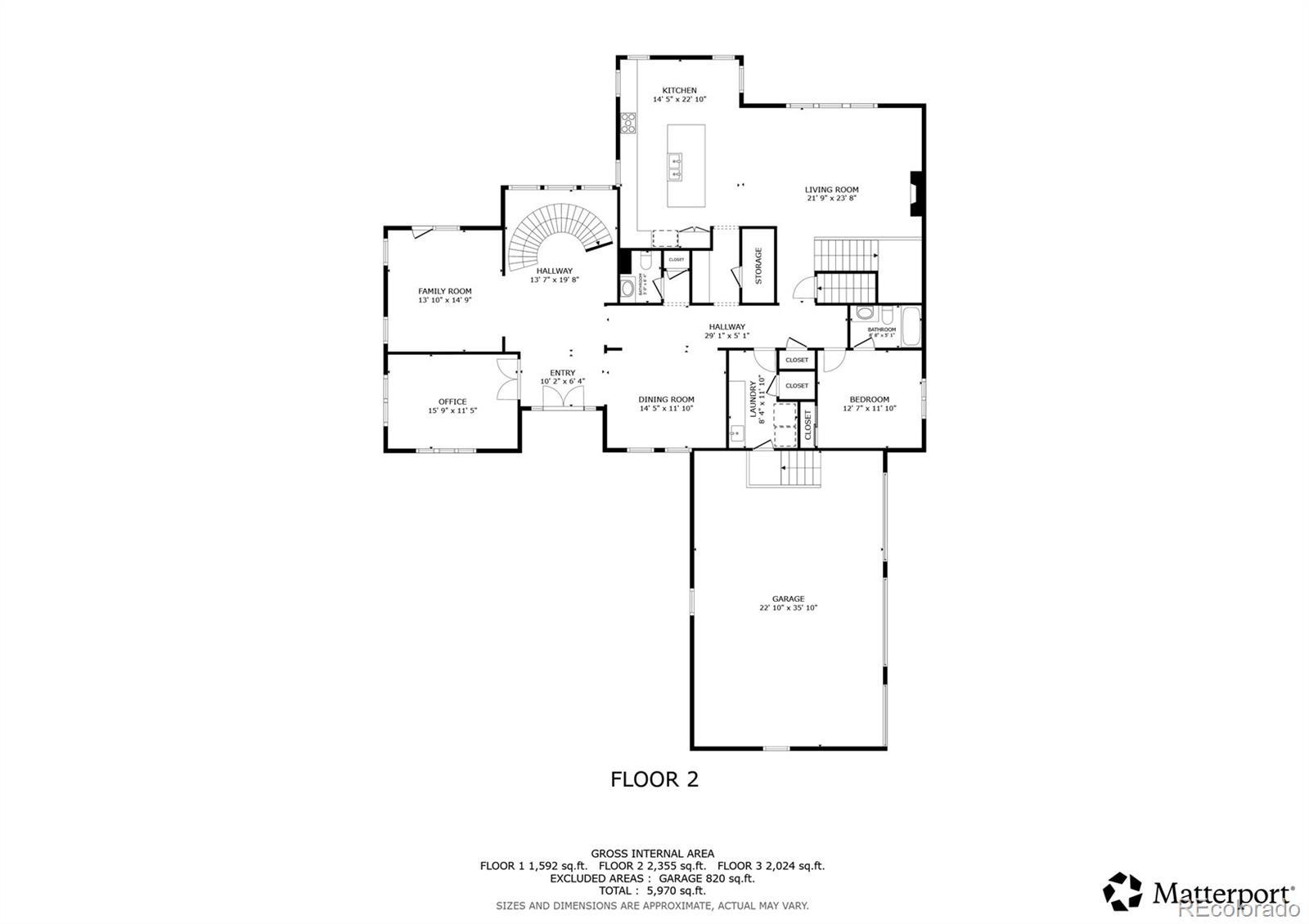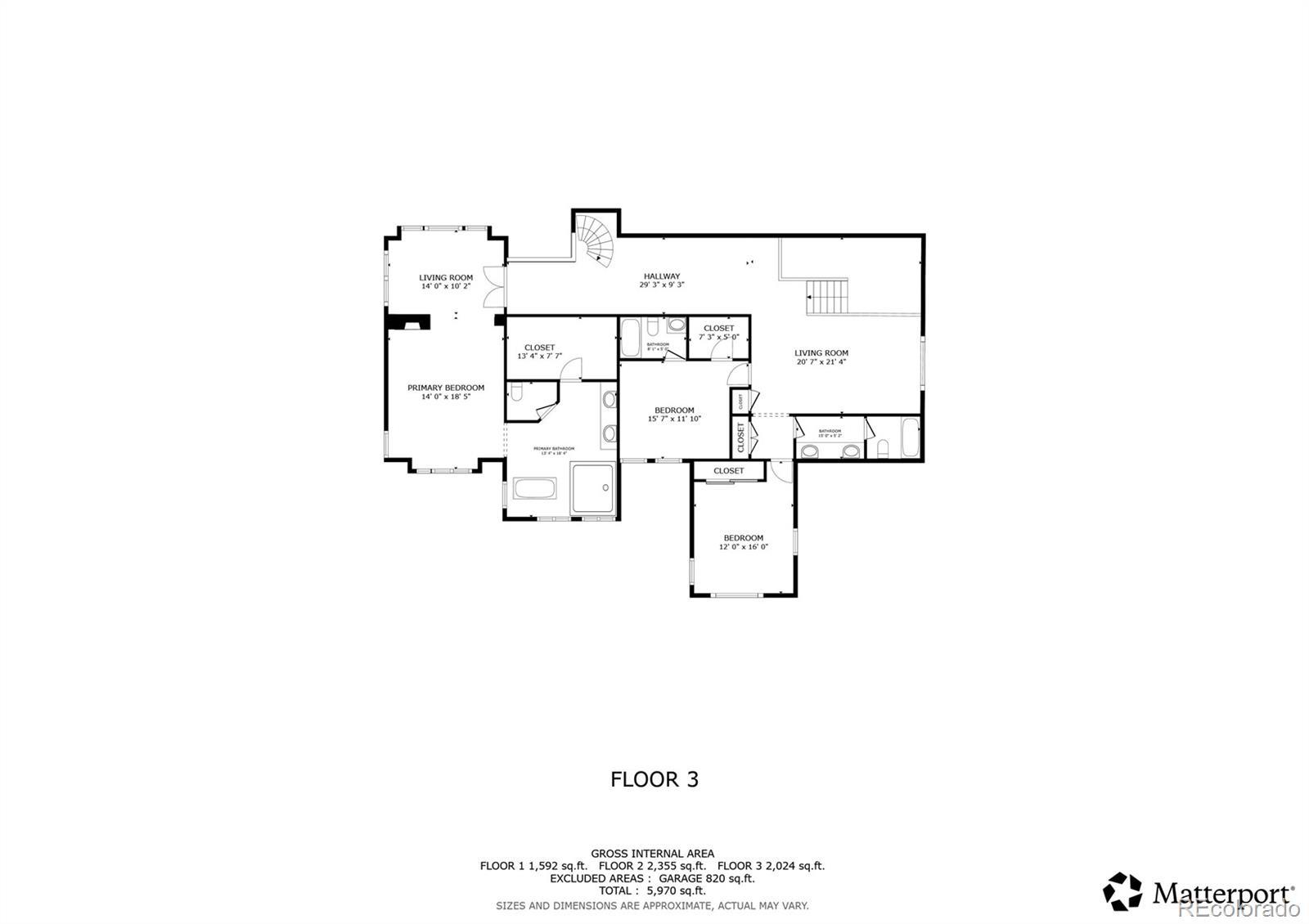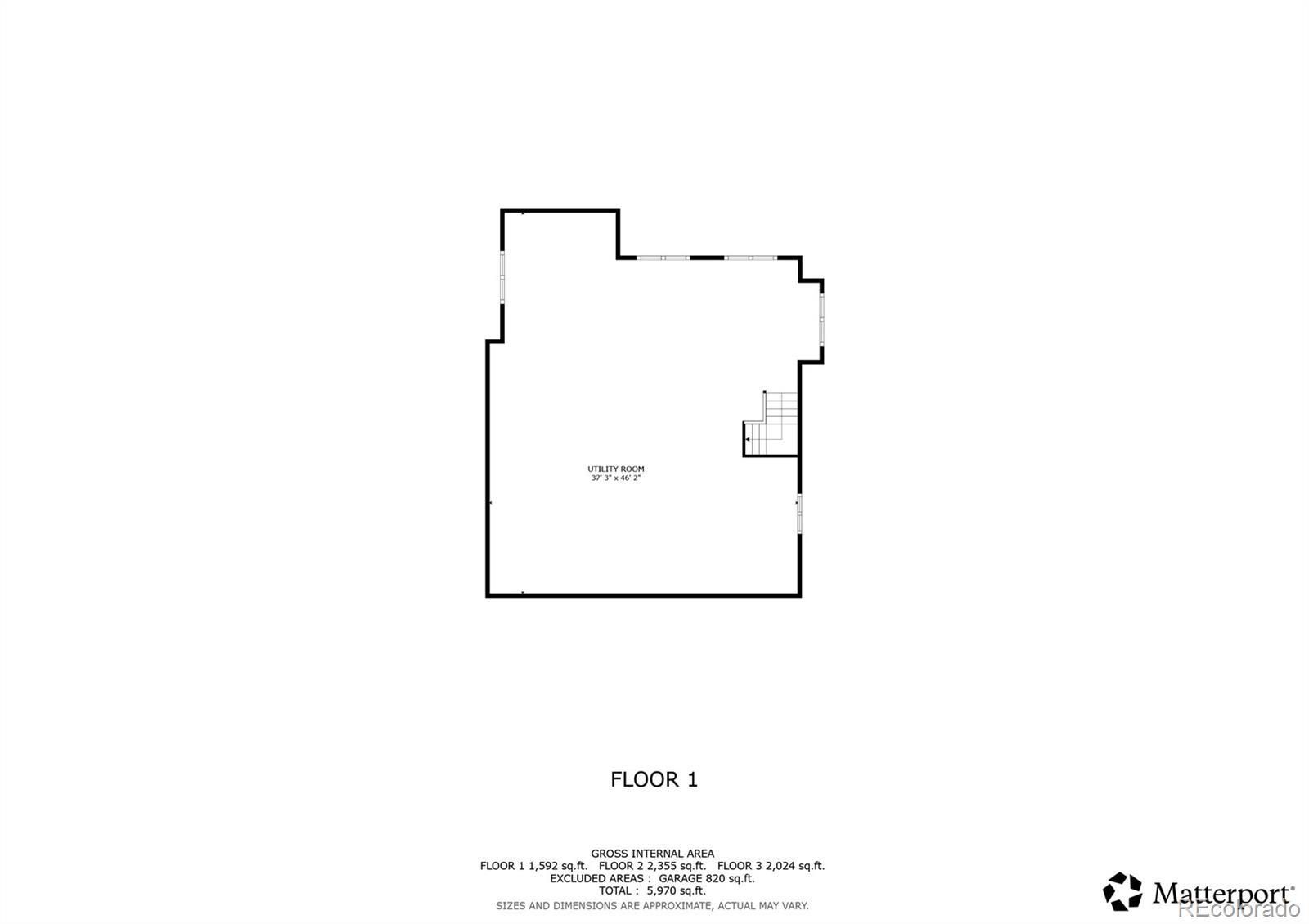Find us on...
Dashboard
- 4 Beds
- 5 Baths
- 4,496 Sqft
- .79 Acres
New Search X
6190 Massive Peak Circle
Welcome home to this newly remodeled 4-bedroom, 5-bath sanctuary, nestled in a tranquil setting surrounded by nature. Calming neutral tones flow throughout the interior, creating a timeless backdrop for any style, while the luxury primary suite boasts a spa-like retreat with a stand-alone tub and an upgraded shower. The open-concept kitchen is both functional and elegant, featuring sustainably sourced, low-maintenance countertops along with a new microwave, dishwasher, and upgraded double oven—perfect for everyday living or entertaining. Modern upgrades continue throughout the home, including energy-efficient LED lighting, fully programmable LUTRON window coverings with Wi-Fi/remote control, and a Rachio smart sprinkler system that adapts to seasonal weather changes. Outside, the newly remodeled amenity area offers a peaceful escape for gatherings large or small, complemented by the added convenience of a circular driveway with ample parking. Located within a secure gated community, residents also enjoy access to two seasonal swimming pools, tennis courts, playgrounds, a fitness center, and scenic walking trails, making this property the perfect blend of luxury, comfort, and lifestyle.
Listing Office: 5281 Exclusive Homes Realty 
Essential Information
- MLS® #3066289
- Price$1,675,000
- Bedrooms4
- Bathrooms5.00
- Full Baths4
- Half Baths1
- Square Footage4,496
- Acres0.79
- Year Built2006
- TypeResidential
- Sub-TypeSingle Family Residence
- StatusPending
Community Information
- Address6190 Massive Peak Circle
- SubdivisionCastle Pines Village
- CityCastle Rock
- CountyDouglas
- StateCO
- Zip Code80108
Amenities
- Parking Spaces3
- # of Garages3
Amenities
Fitness Center, Garden Area, Gated, Park, Parking, Playground, Pond Seasonal, Pool, Security, Spa/Hot Tub, Storage, Tennis Court(s), Trail(s)
Utilities
Cable Available, Electricity Available, Electricity Connected, Internet Access (Wired), Natural Gas Available, Natural Gas Connected, Phone Available, Phone Connected
Parking
Circular Driveway, Concrete, Dry Walled, Oversized
Interior
- HeatingForced Air, Natural Gas
- CoolingCentral Air
- FireplaceYes
- # of Fireplaces2
- StoriesTwo
Interior Features
Ceiling Fan(s), Eat-in Kitchen, Entrance Foyer, Five Piece Bath, High Ceilings, Kitchen Island, Pantry, Smart Window Coverings
Appliances
Bar Fridge, Dishwasher, Disposal, Double Oven, Microwave, Range, Range Hood, Refrigerator, Wine Cooler
Fireplaces
Family Room, Gas, Gas Log, Primary Bedroom
Exterior
- Lot DescriptionMany Trees
- WindowsWindow Coverings
- RoofConcrete
- FoundationSlab
Exterior Features
Fire Pit, Lighting, Water Feature
School Information
- DistrictDouglas RE-1
- ElementaryBuffalo Ridge
- MiddleRocky Heights
- HighRock Canyon
Additional Information
- Date ListedSeptember 26th, 2025
- ZoningPDU
Listing Details
 5281 Exclusive Homes Realty
5281 Exclusive Homes Realty
 Terms and Conditions: The content relating to real estate for sale in this Web site comes in part from the Internet Data eXchange ("IDX") program of METROLIST, INC., DBA RECOLORADO® Real estate listings held by brokers other than RE/MAX Professionals are marked with the IDX Logo. This information is being provided for the consumers personal, non-commercial use and may not be used for any other purpose. All information subject to change and should be independently verified.
Terms and Conditions: The content relating to real estate for sale in this Web site comes in part from the Internet Data eXchange ("IDX") program of METROLIST, INC., DBA RECOLORADO® Real estate listings held by brokers other than RE/MAX Professionals are marked with the IDX Logo. This information is being provided for the consumers personal, non-commercial use and may not be used for any other purpose. All information subject to change and should be independently verified.
Copyright 2026 METROLIST, INC., DBA RECOLORADO® -- All Rights Reserved 6455 S. Yosemite St., Suite 500 Greenwood Village, CO 80111 USA
Listing information last updated on February 20th, 2026 at 10:18pm MST.

