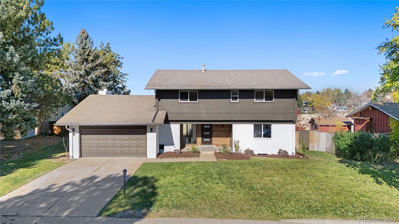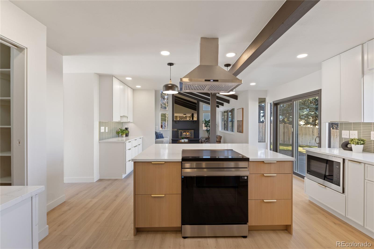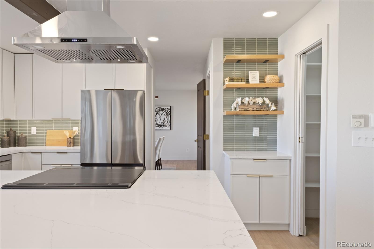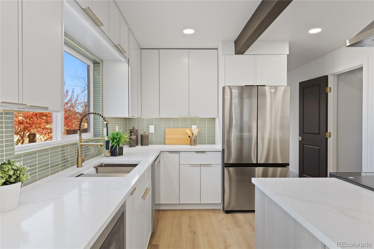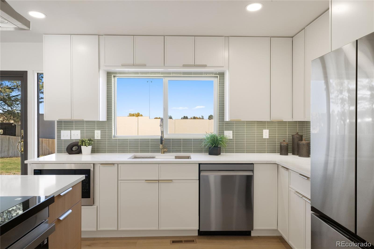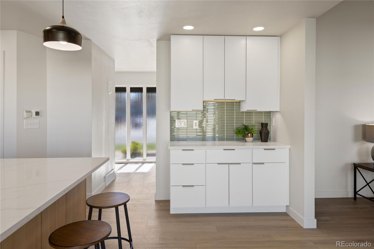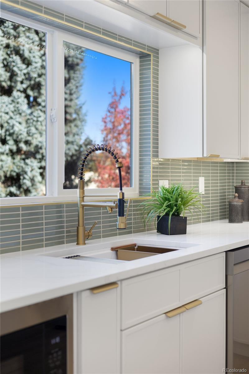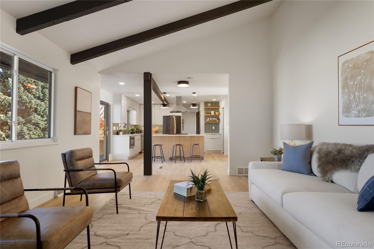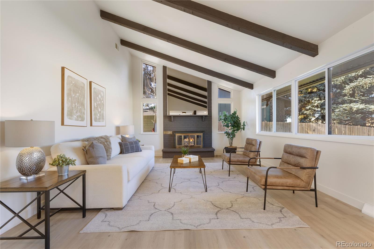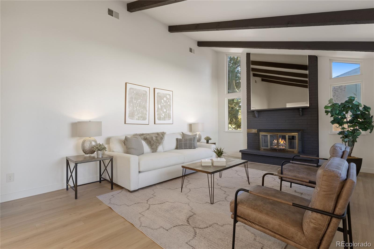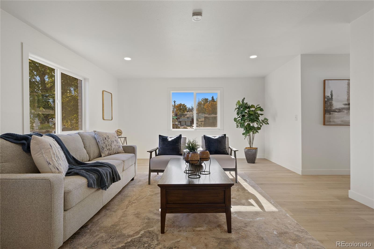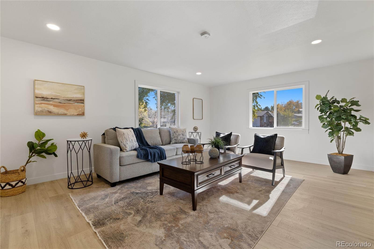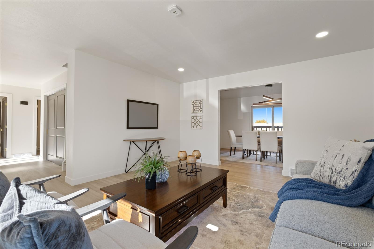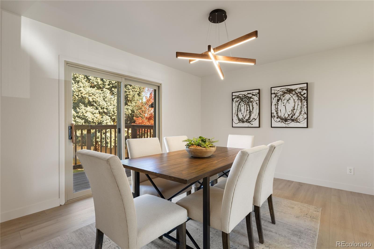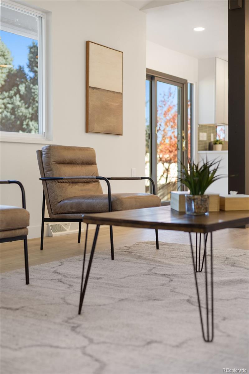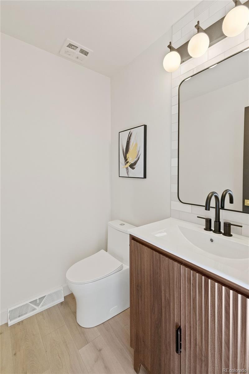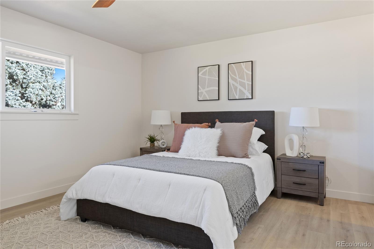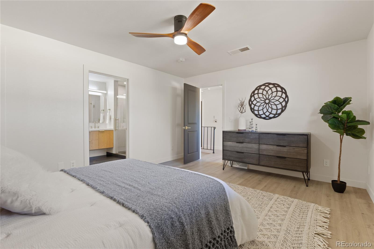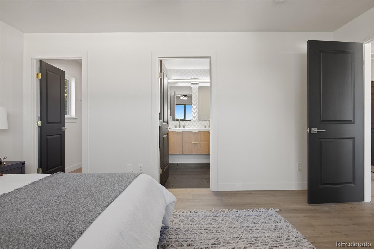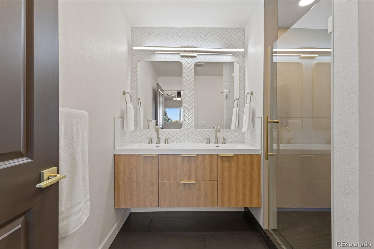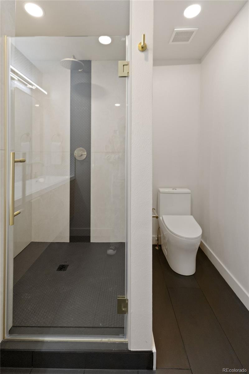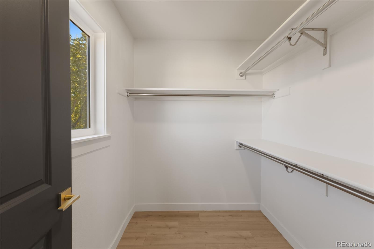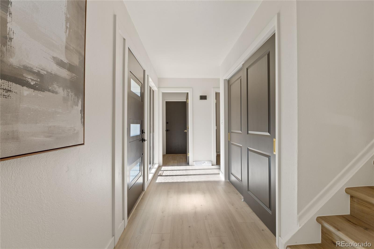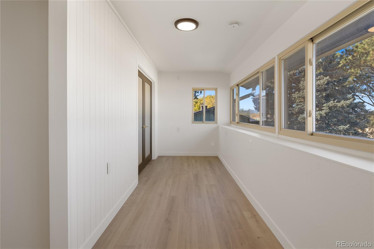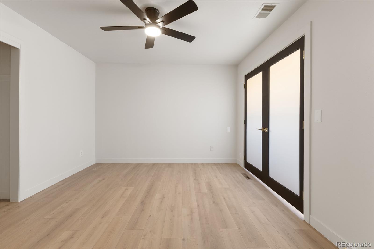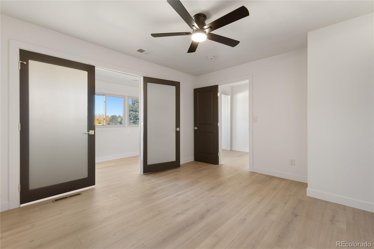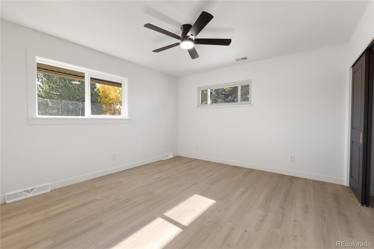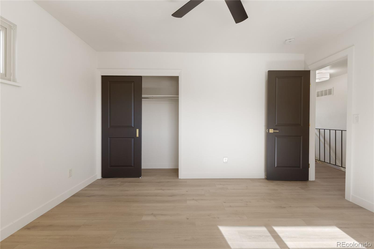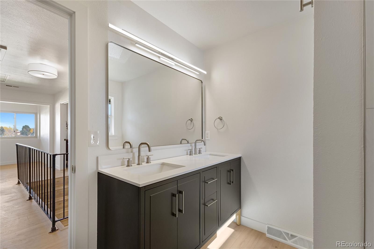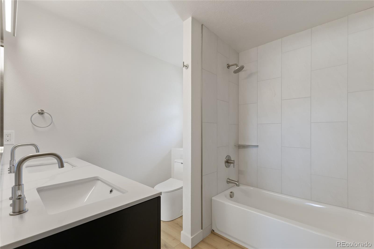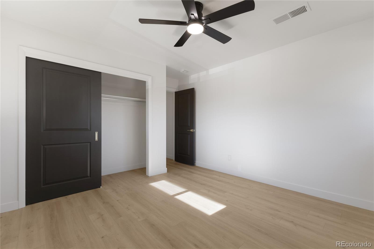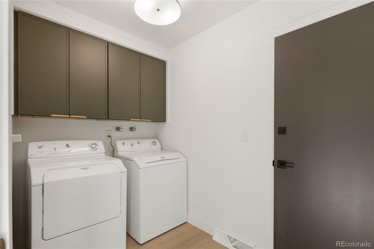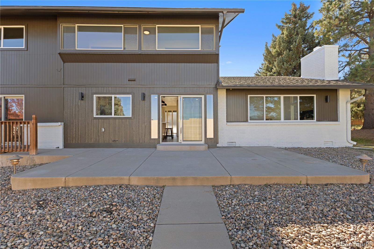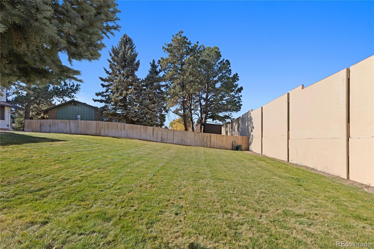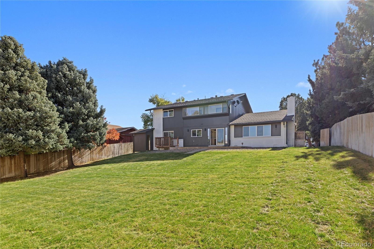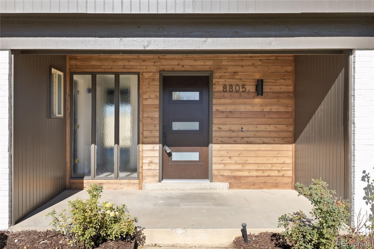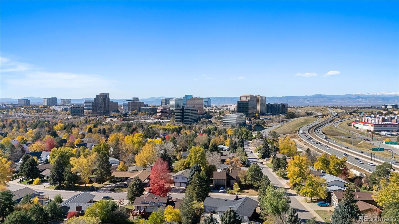Find us on...
Dashboard
- 4 Beds
- 3 Baths
- 2,388 Sqft
- .28 Acres
New Search X
8805 E Radcliff
Practically brand new, 8805 E Radcliff is a beautifully updated 4-bedroom, 2.5-bath home where every detail has been done to the highest standard. The completely remodeled kitchen features a huge island, stone countertops, updated appliances, and modern finishes. The oversized primary suite includes a large walk-in closet and a fully updated bathroom with a walk-in shower and double vanity. The second full bath offers generous space and a double vanity, making morning routines easy to share. You’ll love the spacious living room, cozy family room, and inviting dining area, plus the convenience of main-floor laundry. Throughout the home, you’ll find updated fixtures, flooring, windows, and doors, adding a fresh, modern feel. The home sits on a large, grassy lot with plenty of room to play and features a clean, expansive basement. It also includes a big garage for parking and storage. All the major updates — including a newer roof, updated HVAC, and modern electrical system — are already done. Located just minutes from Downtown Denver and the Denver Tech Center, this home offers access to top-rated schools and beautiful nearby parks and nature, blending convenience with lifestyle. Don’t miss your chance to own this move-in-ready gem — schedule your showing today and experience the quality, comfort, and style of 8805 E Radcliff!
Listing Office: Fathom Realty Colorado LLC 
Essential Information
- MLS® #3084272
- Price$619,000
- Bedrooms4
- Bathrooms3.00
- Full Baths2
- Half Baths1
- Square Footage2,388
- Acres0.28
- Year Built1969
- TypeResidential
- Sub-TypeSingle Family Residence
- StatusPending
Community Information
- Address8805 E Radcliff
- SubdivisionChermont Filing One
- CityDenver
- CountyDenver
- StateCO
- Zip Code80237
Amenities
- Parking Spaces2
- # of Garages2
Interior
- HeatingForced Air
- CoolingCentral Air
- FireplaceYes
- # of Fireplaces1
- FireplacesFamily Room
- StoriesThree Or More
Interior Features
Ceiling Fan(s), Granite Counters, High Ceilings, Kitchen Island, Open Floorplan, Pantry
Appliances
Cooktop, Dishwasher, Disposal, Freezer, Gas Water Heater, Microwave, Oven, Range, Range Hood
Exterior
- Exterior FeaturesBalcony, Private Yard
- RoofComposition
School Information
- DistrictDenver 1
- ElementaryHolm
- MiddleHamilton
- HighThomas Jefferson
Additional Information
- Date ListedOctober 29th, 2025
Listing Details
 Fathom Realty Colorado LLC
Fathom Realty Colorado LLC
 Terms and Conditions: The content relating to real estate for sale in this Web site comes in part from the Internet Data eXchange ("IDX") program of METROLIST, INC., DBA RECOLORADO® Real estate listings held by brokers other than RE/MAX Professionals are marked with the IDX Logo. This information is being provided for the consumers personal, non-commercial use and may not be used for any other purpose. All information subject to change and should be independently verified.
Terms and Conditions: The content relating to real estate for sale in this Web site comes in part from the Internet Data eXchange ("IDX") program of METROLIST, INC., DBA RECOLORADO® Real estate listings held by brokers other than RE/MAX Professionals are marked with the IDX Logo. This information is being provided for the consumers personal, non-commercial use and may not be used for any other purpose. All information subject to change and should be independently verified.
Copyright 2025 METROLIST, INC., DBA RECOLORADO® -- All Rights Reserved 6455 S. Yosemite St., Suite 500 Greenwood Village, CO 80111 USA
Listing information last updated on November 5th, 2025 at 11:03pm MST.

