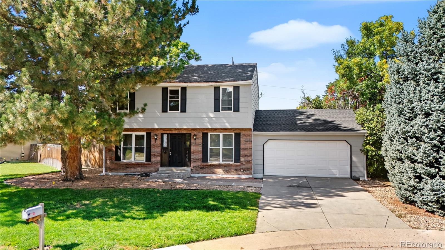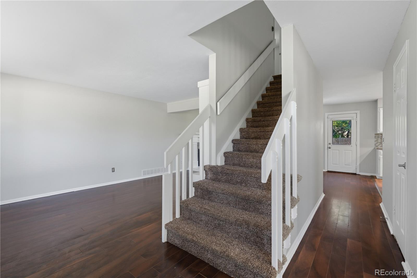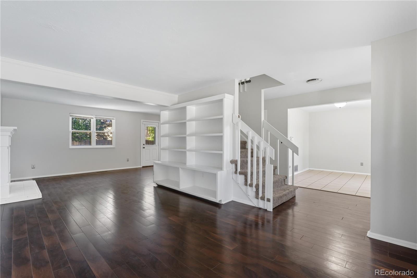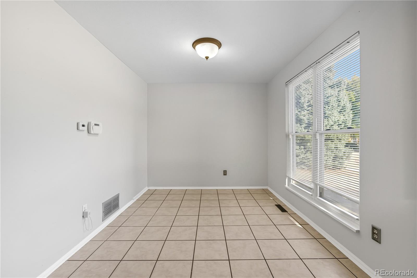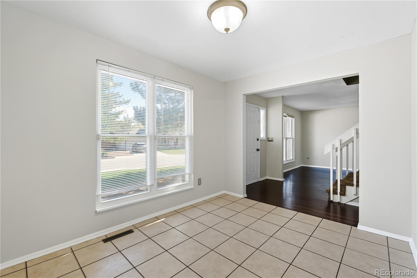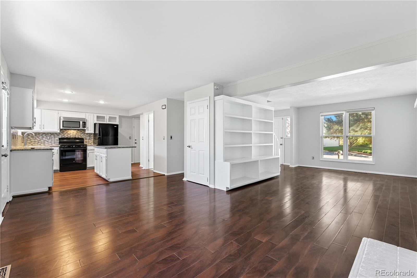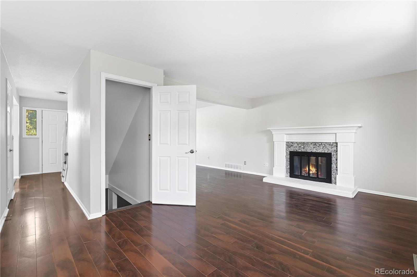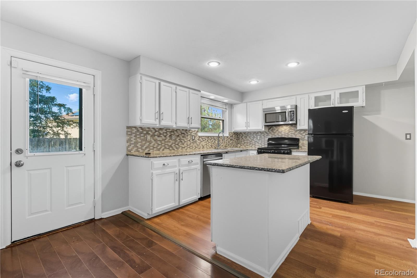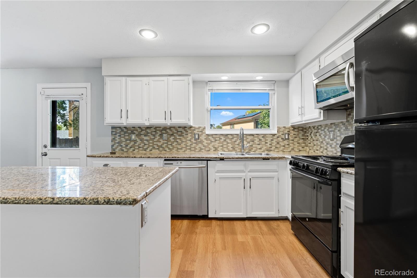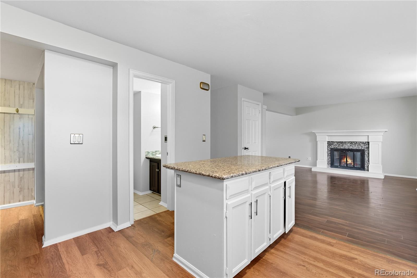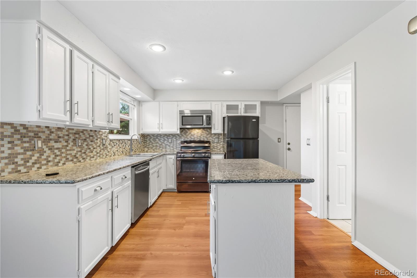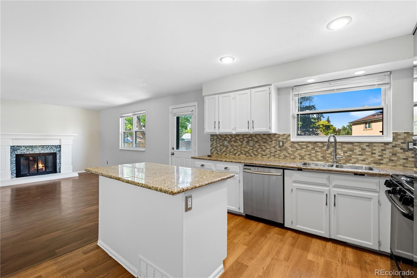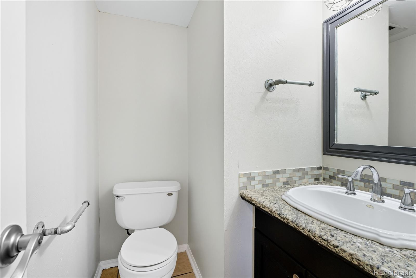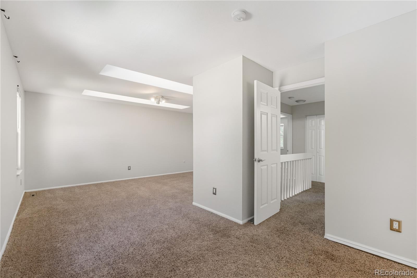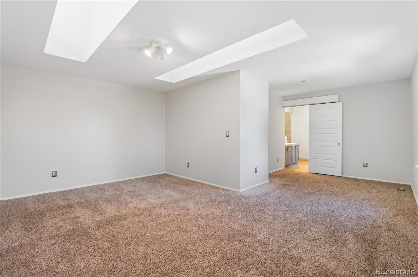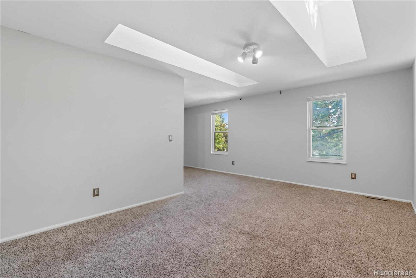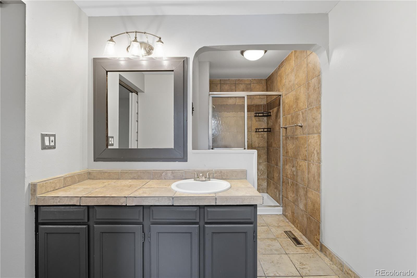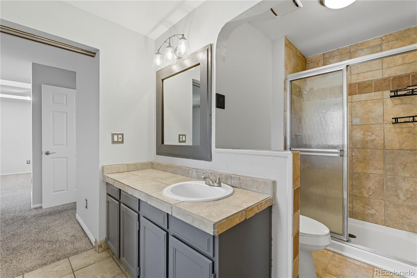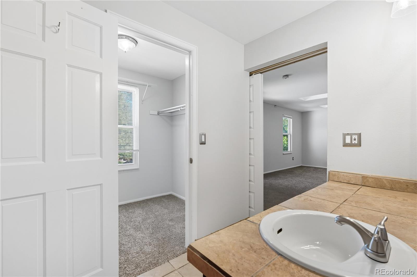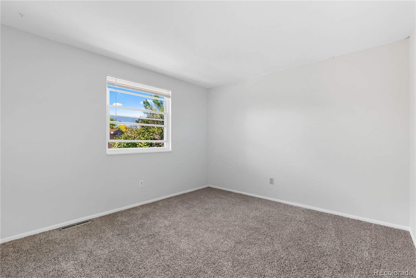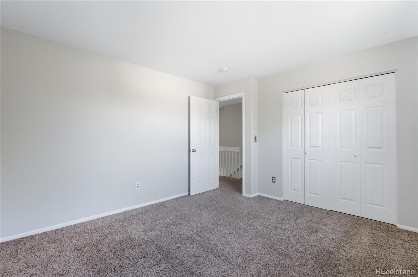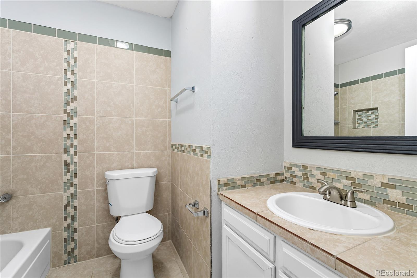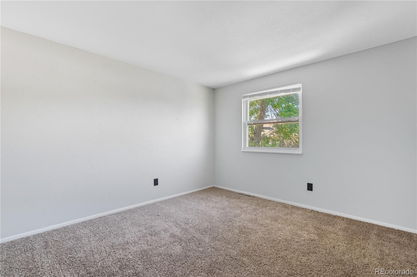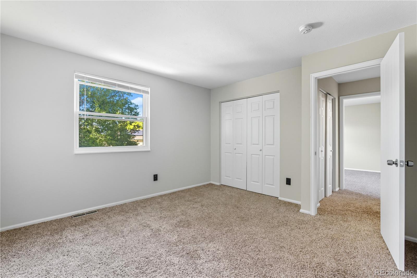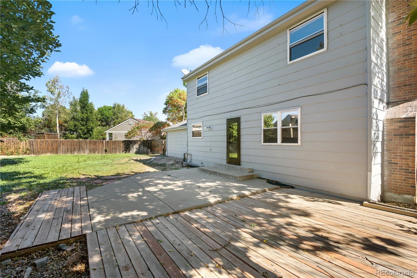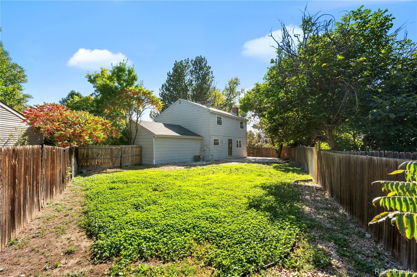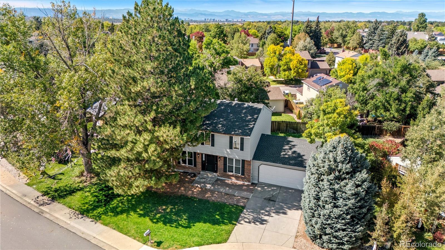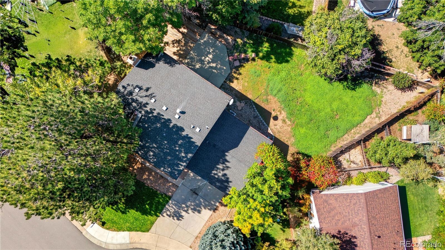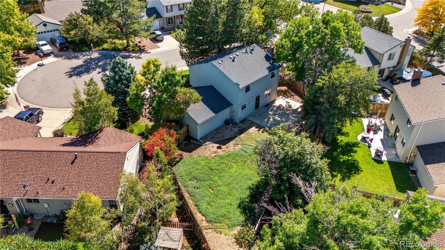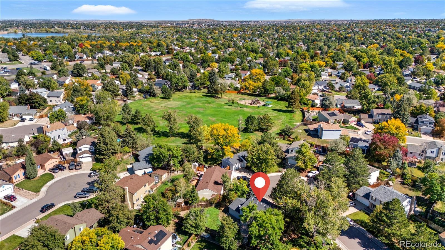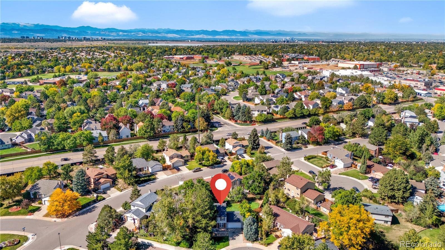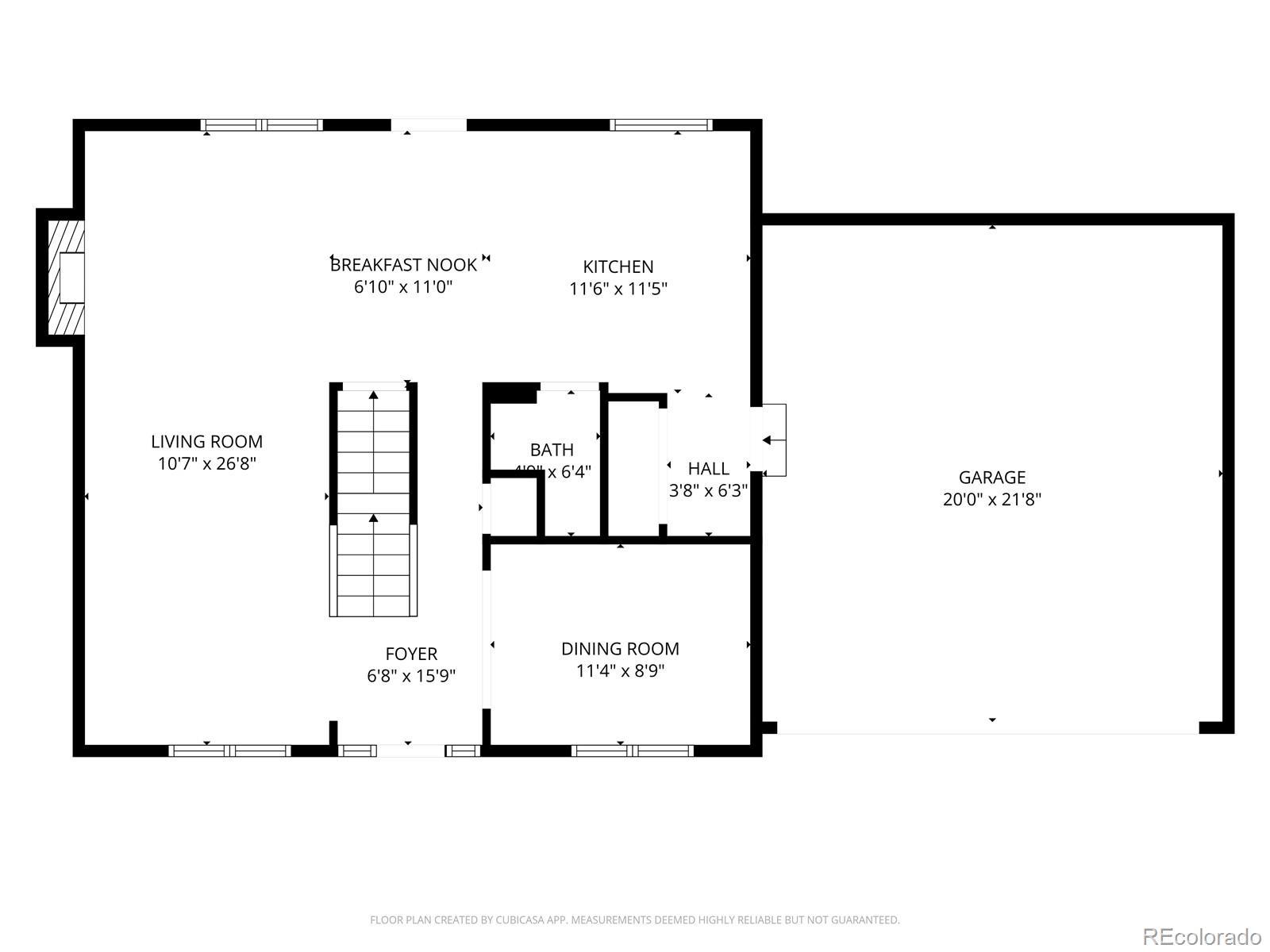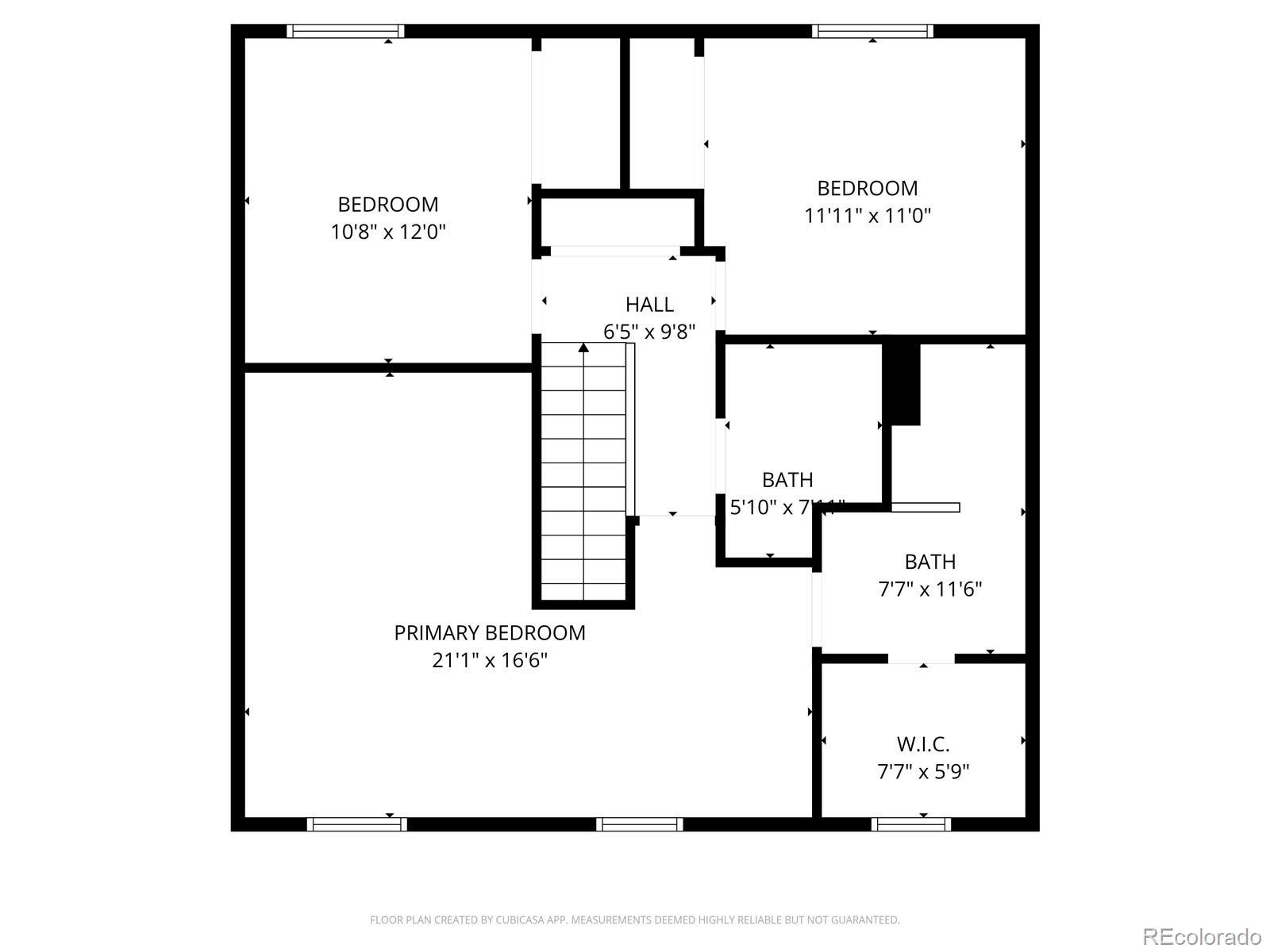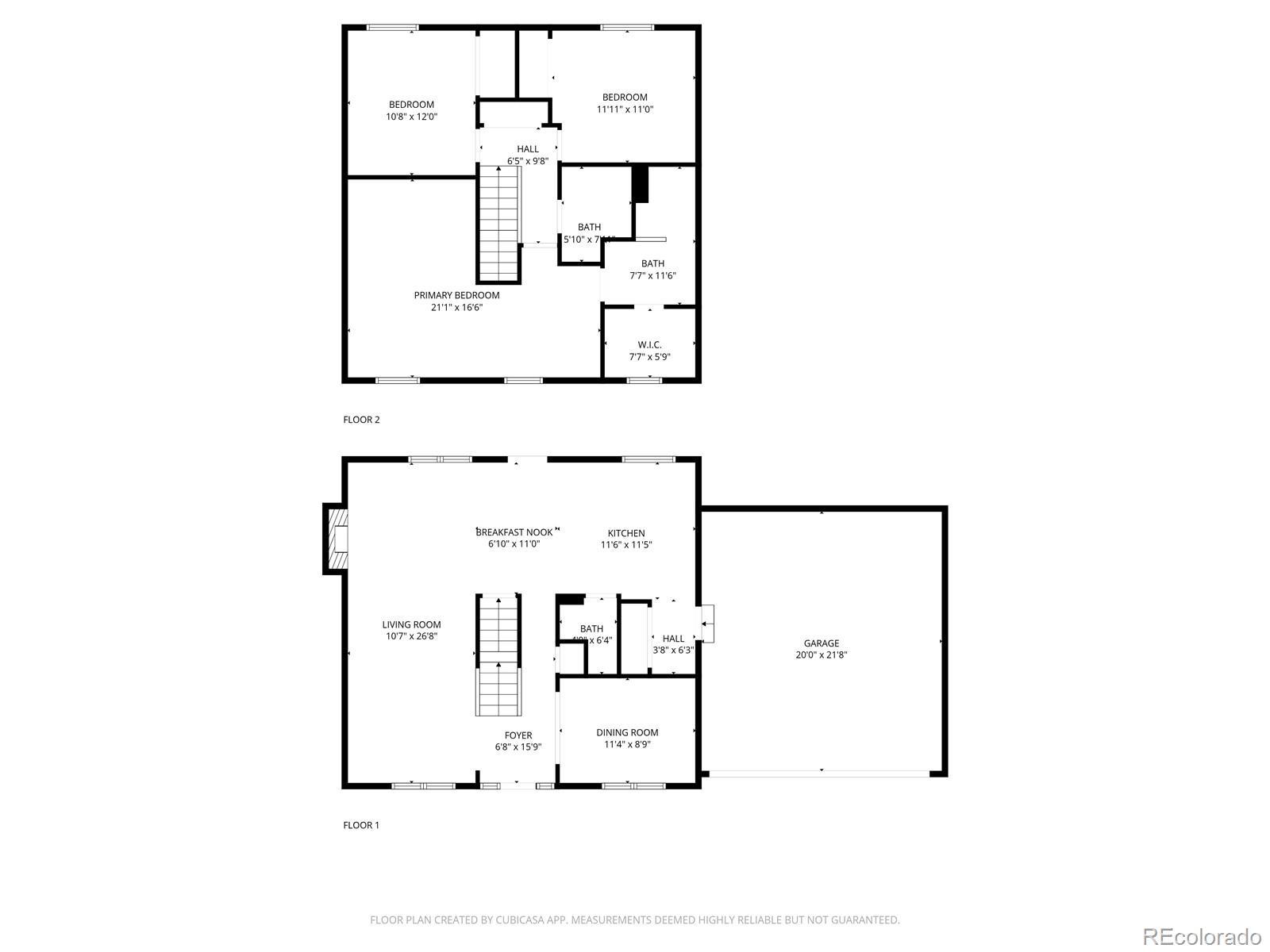Find us on...
Dashboard
- 3 Beds
- 3 Baths
- 2,160 Sqft
- .18 Acres
New Search X
5229 S Pagosa Way
It’s now priced under $500K. OMG ??, this is a STEAL. ** A FORMER RENTAL THAT HAS BEEN RESTORED by the MOTIVATED SELLER. * The seller is committed to delivering this property to Buyers at closing in a “TURN KEY” condition. Buyers may make a PUNCH LIST noting repairs or changes needed and seller will have a contractor complete every noted item to the buyers satisfaction **** LOCATION, LOCATION … A CUL-DE-SAC LOCATION * CENTRAL AC * SPRINKLER SYSTEM * AMAZING MASTER SUITE w/ TWO LARGE SKYLIGHTS * BEAUTIFUL MATURE TREES on a WONDERFUL 0.18 ACRE (7841 SF) LOT * 50% FINISHED BASEMENT * CHERRY CREEK 5 SCHOOLS * DESIRABLE SMOKY HILL SUBDIVISION * FIREPLACE * GOURMET KITCHEN features LOTS OF CABINETS and COUNTERTOPS * BACKYARD PATIO * GOLDRUSH PARK is in the neighborhood * RESTAURANTS, GROCERY STORES and PARKER ROAD are all within a very short drive *** This property has a ton to offer - view it and you may choose to grab it … it will likely sell to somebody very soon !!
Listing Office: Your Castle Real Estate Inc 
Essential Information
- MLS® #3092118
- Price$499,888
- Bedrooms3
- Bathrooms3.00
- Full Baths1
- Half Baths1
- Square Footage2,160
- Acres0.18
- Year Built1980
- TypeResidential
- Sub-TypeSingle Family Residence
- StyleTraditional
- StatusActive
Community Information
- Address5229 S Pagosa Way
- SubdivisionSmoky Hill
- CityCentennial
- CountyArapahoe
- StateCO
- Zip Code80015
Amenities
- Parking Spaces2
- ParkingConcrete
- # of Garages2
Amenities
Clubhouse, Park, Playground, Pool, Tennis Court(s)
Utilities
Electricity Connected, Internet Access (Wired), Natural Gas Connected
Interior
- HeatingForced Air
- CoolingCentral Air
- FireplaceYes
- # of Fireplaces1
- FireplacesLiving Room
- StoriesTwo
Interior Features
Built-in Features, Eat-in Kitchen, Open Floorplan
Appliances
Dishwasher, Disposal, Microwave, Oven, Refrigerator
Exterior
- Exterior FeaturesPrivate Yard, Rain Gutters
- Lot DescriptionCul-De-Sac, Level
- WindowsDouble Pane Windows
- RoofComposition
School Information
- DistrictCherry Creek 5
- ElementaryTrails West
- MiddleFalcon Creek
- HighGrandview
Additional Information
- Date ListedSeptember 2nd, 2025
Listing Details
 Your Castle Real Estate Inc
Your Castle Real Estate Inc
 Terms and Conditions: The content relating to real estate for sale in this Web site comes in part from the Internet Data eXchange ("IDX") program of METROLIST, INC., DBA RECOLORADO® Real estate listings held by brokers other than RE/MAX Professionals are marked with the IDX Logo. This information is being provided for the consumers personal, non-commercial use and may not be used for any other purpose. All information subject to change and should be independently verified.
Terms and Conditions: The content relating to real estate for sale in this Web site comes in part from the Internet Data eXchange ("IDX") program of METROLIST, INC., DBA RECOLORADO® Real estate listings held by brokers other than RE/MAX Professionals are marked with the IDX Logo. This information is being provided for the consumers personal, non-commercial use and may not be used for any other purpose. All information subject to change and should be independently verified.
Copyright 2026 METROLIST, INC., DBA RECOLORADO® -- All Rights Reserved 6455 S. Yosemite St., Suite 500 Greenwood Village, CO 80111 USA
Listing information last updated on February 17th, 2026 at 1:03pm MST.

