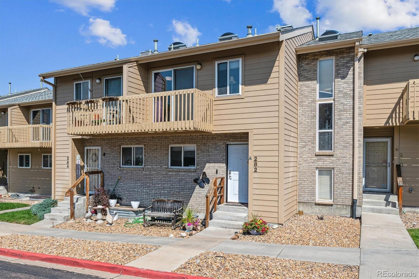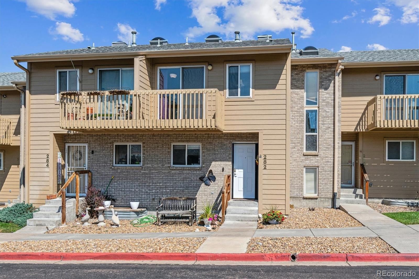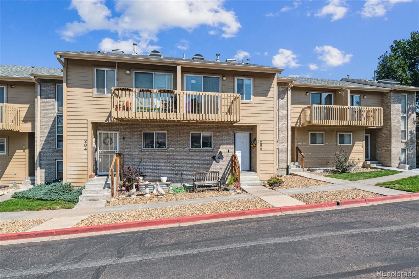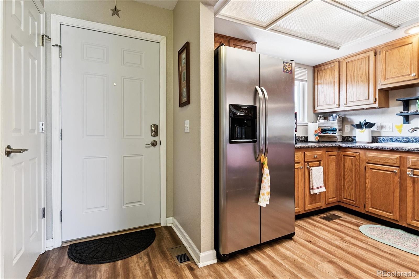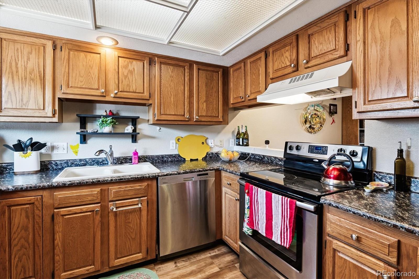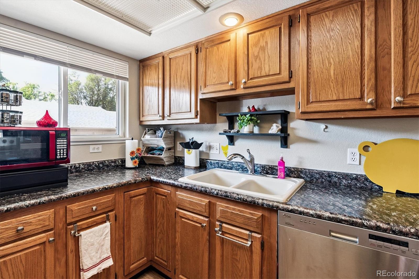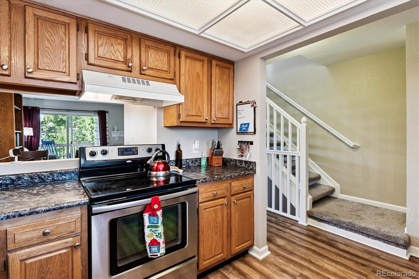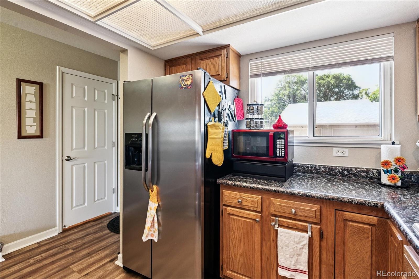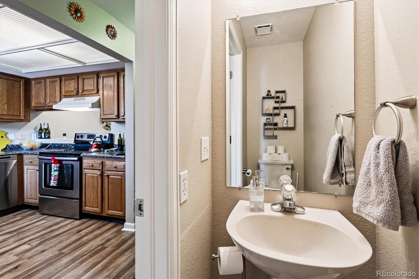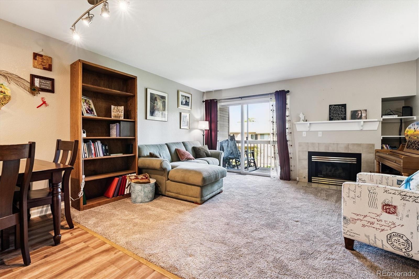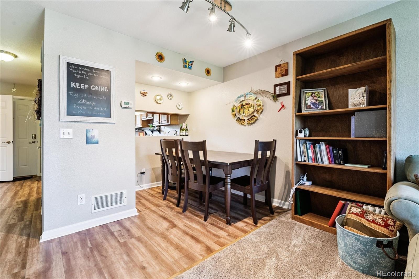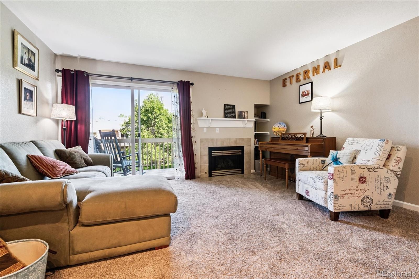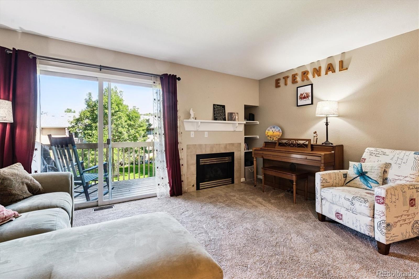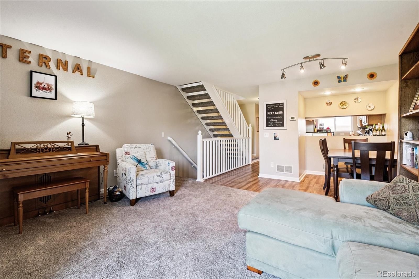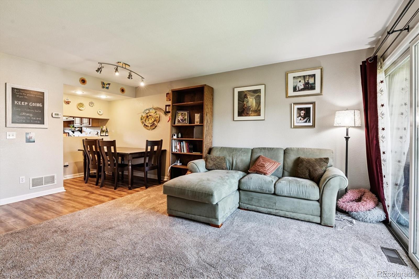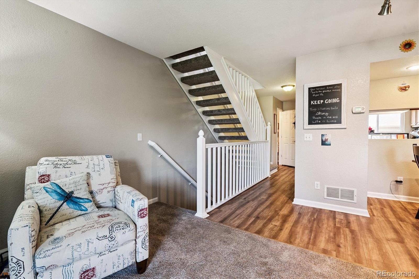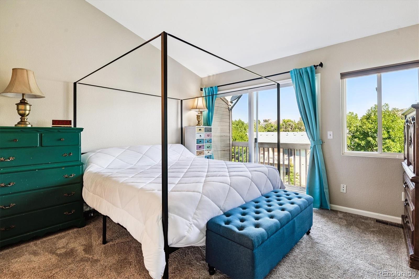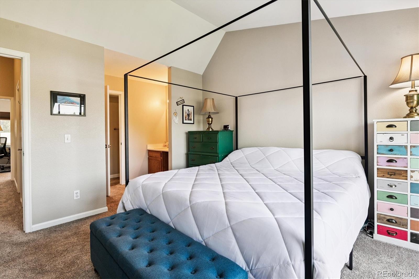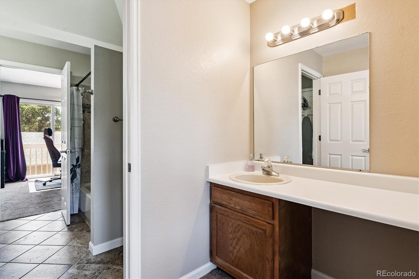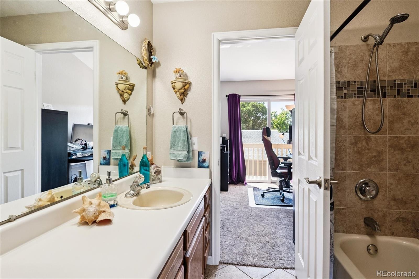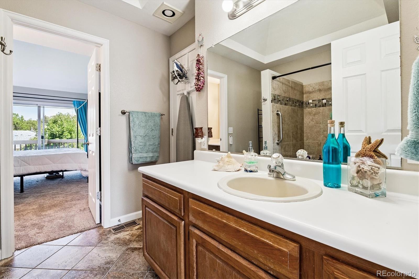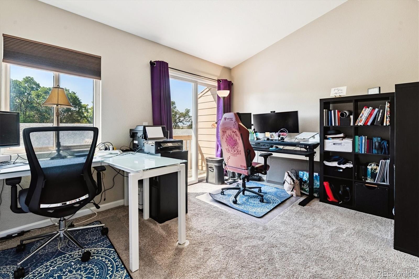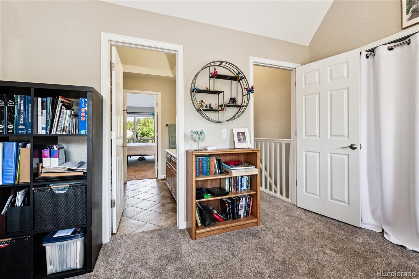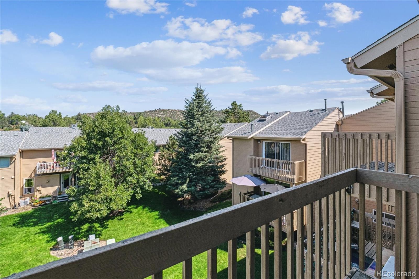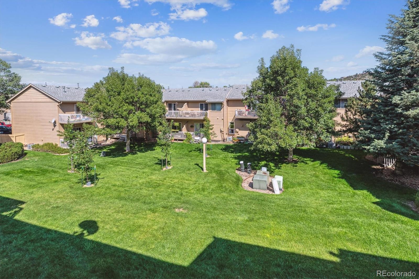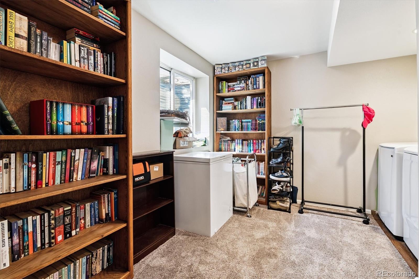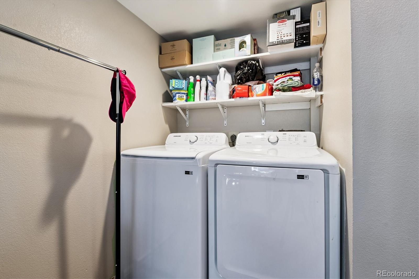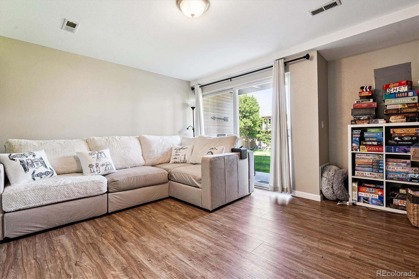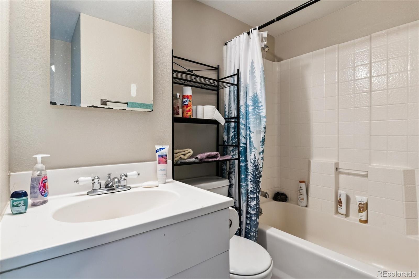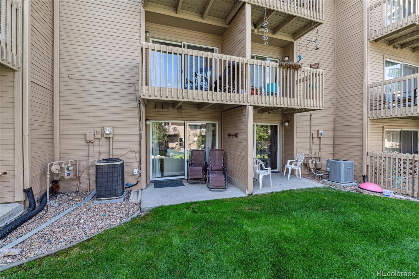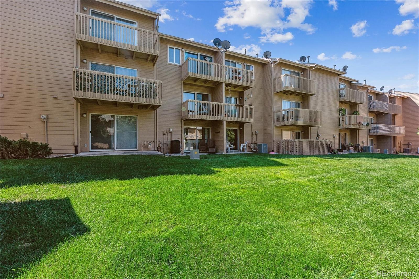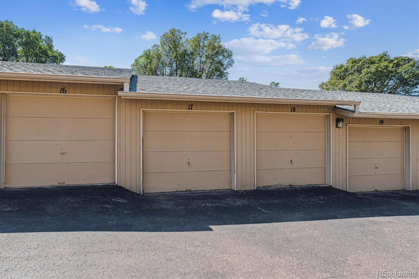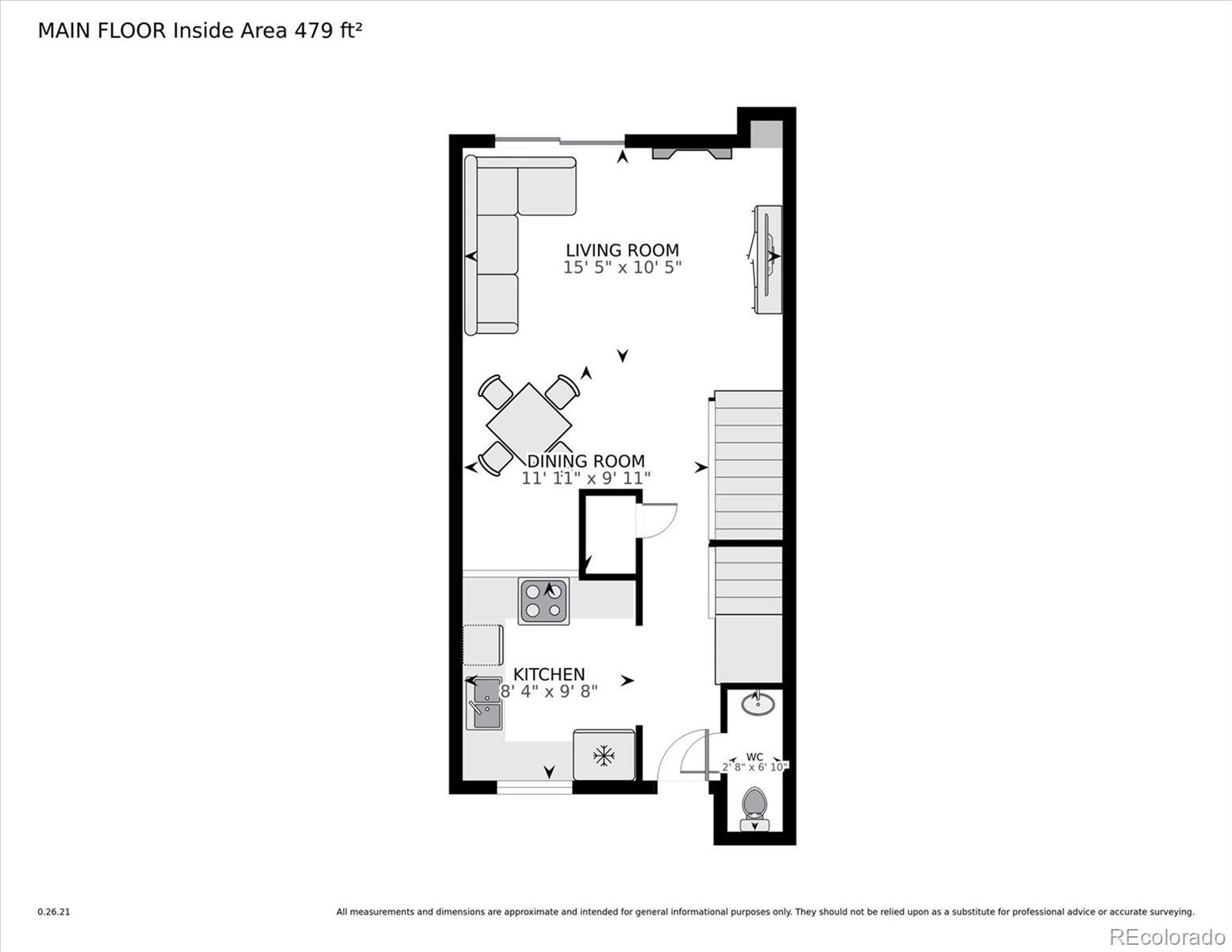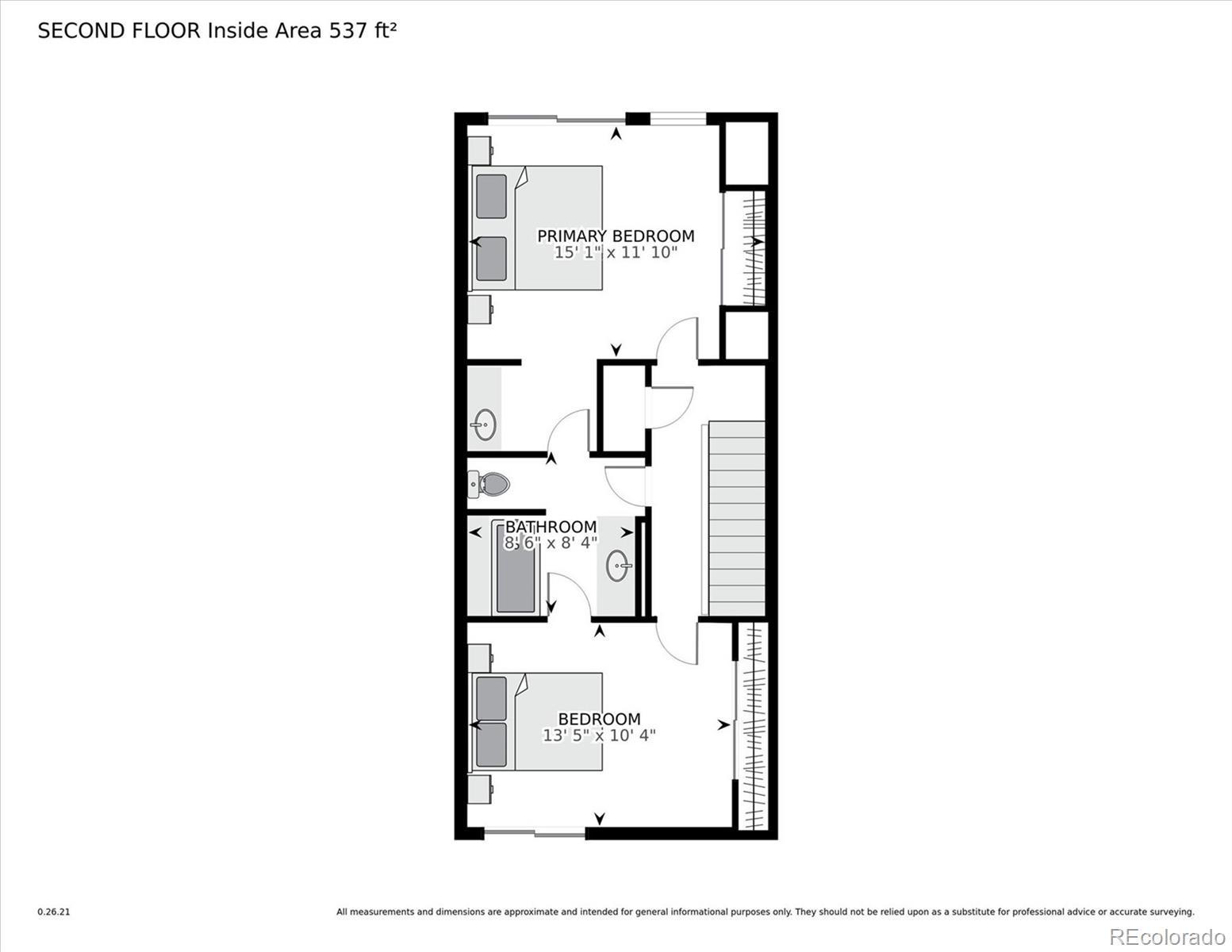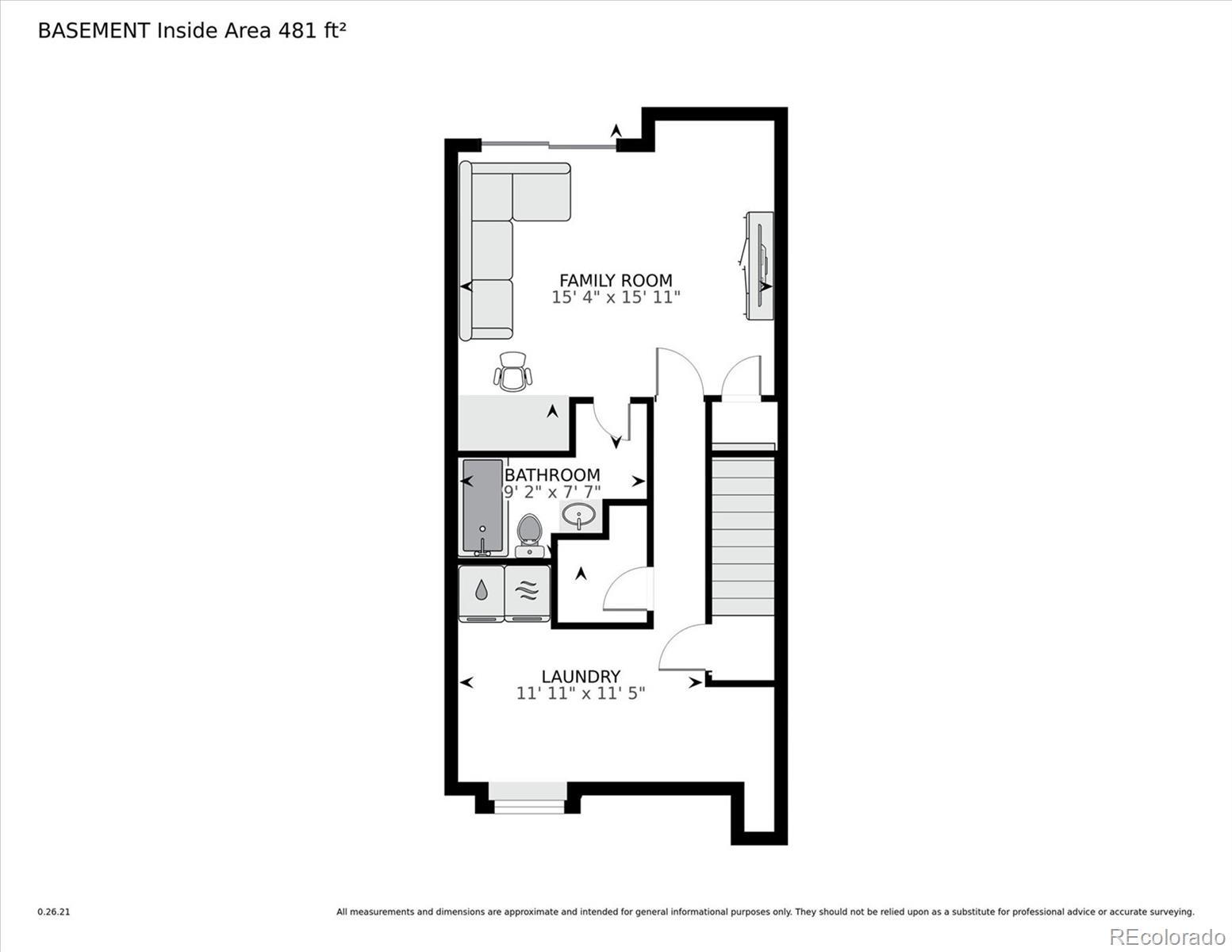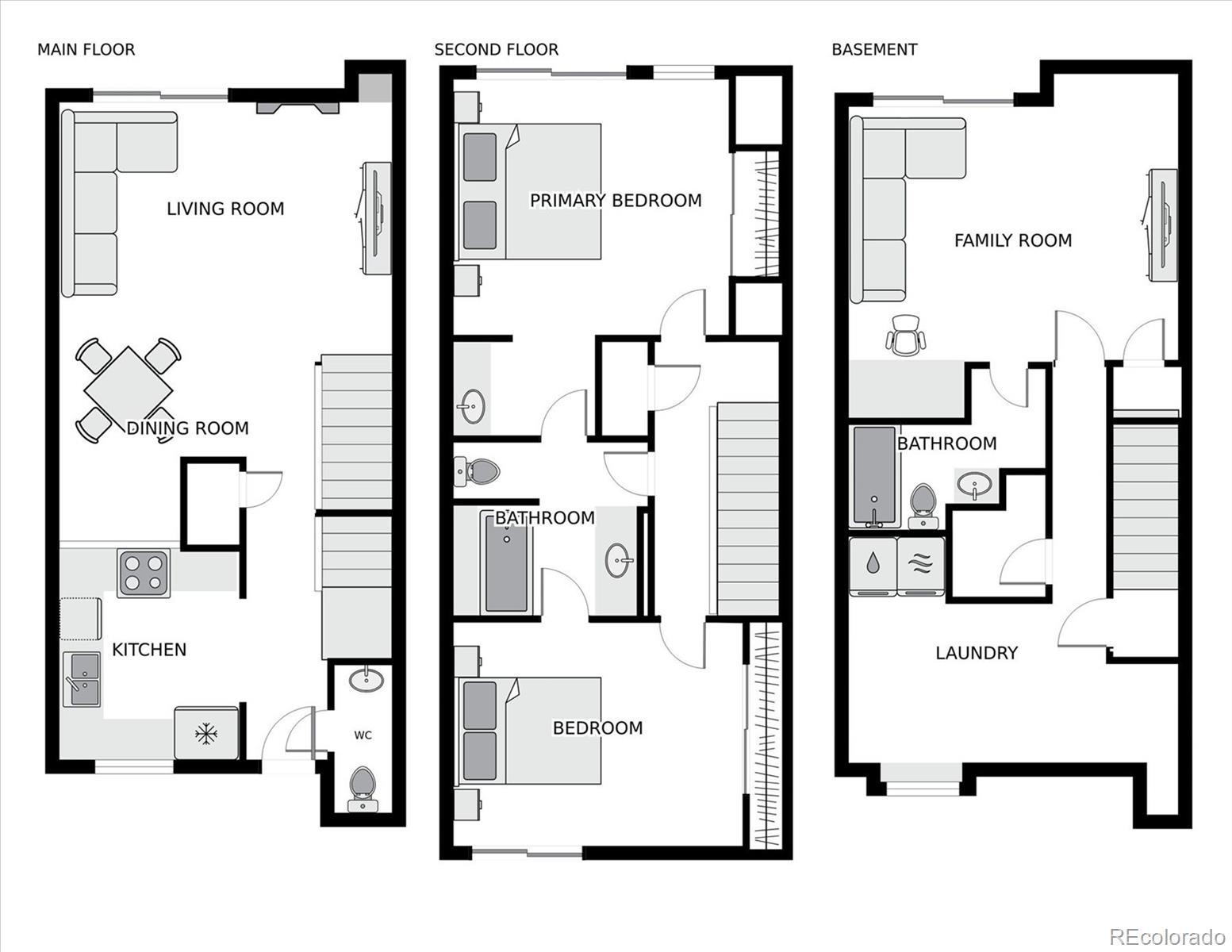Find us on...
Dashboard
- 3 Beds
- 3 Baths
- 1,755 Sqft
- .02 Acres
New Search X
282 S Oman Road
Beautiful townhome with walkout basement in quiet Aspen Meadows community. Home has 3 balconies, a covered patio, and a detached one-car garage. Bright kitchen with newer engineered wood flooring (2023), new dishwasher (2025), newer refrigerator (2023), and stainless steel appliances. Dining room with newer engineered wood flooring (2023). Cozy living room with gas fireplace, newer high-end carpet (2023), and built-in shelving. Plenty of natural light from the large sliding glass door that opens to a lovely balcony (8.5' x 6') overlooking grassy common space. Convenient half bath on the main level. Two spacious bedrooms upstairs, each with their own balcony and private entrance to the updated full bathroom. The master bedroom, with its vaulted ceiling and separate vanity space, provides a view of the common space and a glimpse of the Rock from the balcony. The second bedroom with its balcony looks over Memmen Ridge Open Space and has a small mountain view. Two skylights upstairs. The walkout basement offers a third bedroom with an attached full bath, closet, and new engineered hardwood (2024) opening to a covered patio (8.5' x 6'). Additional flex space/laundry room/storage with its own egress window. Washer/dryer included. 6-panel doors. Home comes with a 14-month Blue Ribbon Home Warranty. Reserved parking spot (#282) and a 1-car garage (#17). The garage has attic space for storage with a pull-down ladder and enough room to stand up. Located in a quiet enclave surrounded on three sides by Memmen Ridge Open Space. Faces south -- light and bright. Close to Centennial Park and Burgess Pool, schools, shopping, and dining. Just a 15-minute walk to downtown Castle Rock via trail. Rare opportunity for a townhome with 3 bedrooms and a finished walkout basement in well-maintained Aspen Meadows.
Listing Office: Duffy & Associates Llc 
Essential Information
- MLS® #3092681
- Price$405,000
- Bedrooms3
- Bathrooms3.00
- Full Baths2
- Half Baths1
- Square Footage1,755
- Acres0.02
- Year Built1994
- TypeResidential
- Sub-TypeTownhouse
- StatusActive
Community Information
- Address282 S Oman Road
- SubdivisionAspen Meadows
- CityCastle Rock
- CountyDouglas
- StateCO
- Zip Code80104
Amenities
- AmenitiesClubhouse, Pool, Spa/Hot Tub
- Parking Spaces2
- ParkingStorage
- # of Garages1
- ViewMountain(s)
Interior
- Interior FeaturesVaulted Ceiling(s)
- HeatingForced Air
- CoolingCentral Air
- FireplaceYes
- # of Fireplaces1
- FireplacesGas, Living Room
- StoriesTwo
Appliances
Dishwasher, Oven, Refrigerator
Exterior
- Exterior FeaturesBalcony
- Lot DescriptionOpen Space
- RoofComposition
Windows
Double Pane Windows, Egress Windows, Skylight(s)
School Information
- DistrictDouglas RE-1
- ElementarySouth Ridge
- MiddleMesa
- HighDouglas County
Additional Information
- Date ListedSeptember 11th, 2025
Listing Details
 Duffy & Associates Llc
Duffy & Associates Llc
 Terms and Conditions: The content relating to real estate for sale in this Web site comes in part from the Internet Data eXchange ("IDX") program of METROLIST, INC., DBA RECOLORADO® Real estate listings held by brokers other than RE/MAX Professionals are marked with the IDX Logo. This information is being provided for the consumers personal, non-commercial use and may not be used for any other purpose. All information subject to change and should be independently verified.
Terms and Conditions: The content relating to real estate for sale in this Web site comes in part from the Internet Data eXchange ("IDX") program of METROLIST, INC., DBA RECOLORADO® Real estate listings held by brokers other than RE/MAX Professionals are marked with the IDX Logo. This information is being provided for the consumers personal, non-commercial use and may not be used for any other purpose. All information subject to change and should be independently verified.
Copyright 2025 METROLIST, INC., DBA RECOLORADO® -- All Rights Reserved 6455 S. Yosemite St., Suite 500 Greenwood Village, CO 80111 USA
Listing information last updated on December 19th, 2025 at 12:03am MST.

