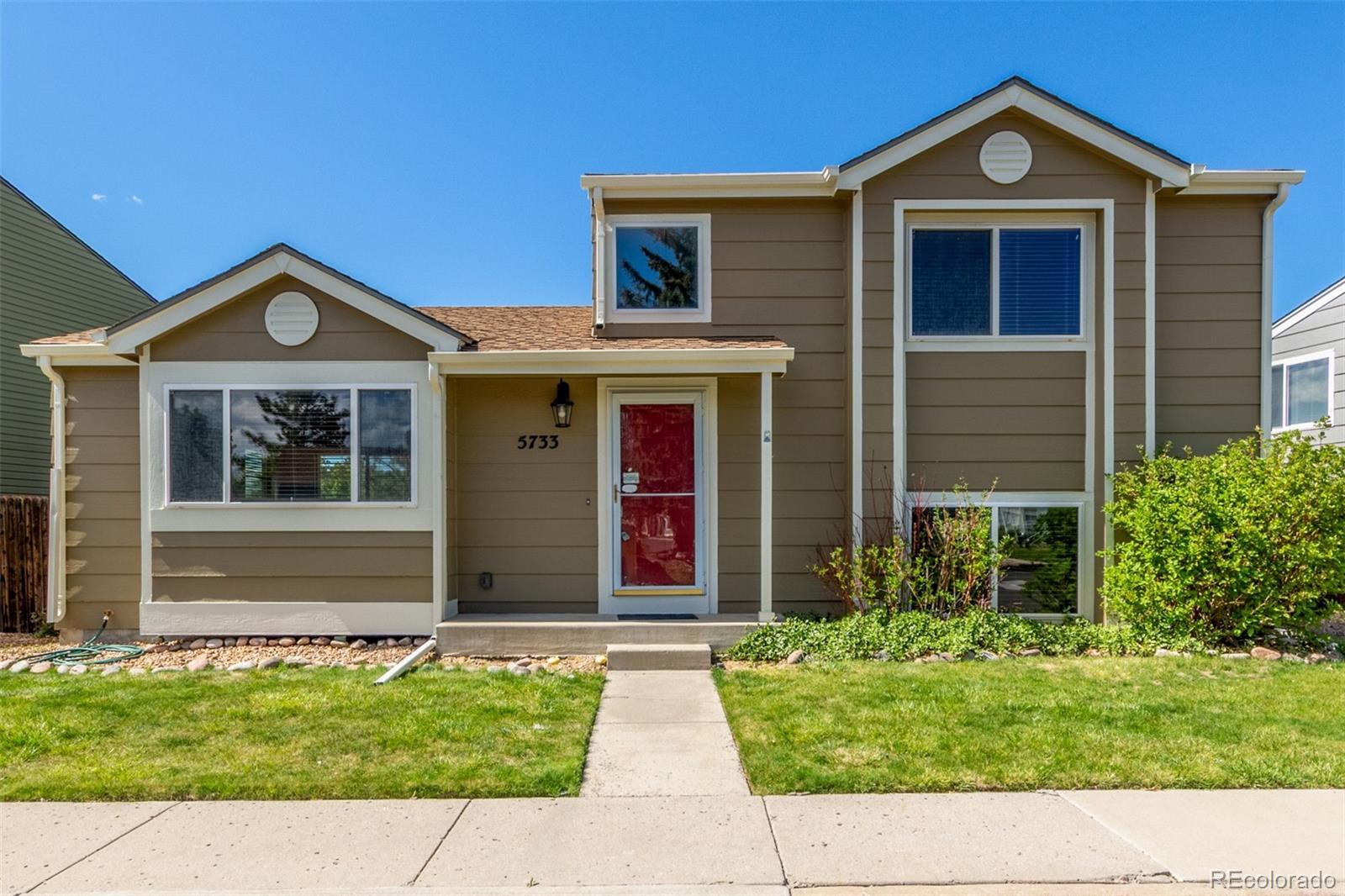Find us on...
Dashboard
- 3 Beds
- 2 Baths
- 1,655 Sqft
- .11 Acres
New Search X
5733 Whitechapel Street
Welcome to 5733 Whitechapel Street — a beautifully updated home nestled on a premium lot that backs to serene open space with mature trees, offering both privacy and peaceful views. This meticulously maintained residence is move-in ready with a long list of recent upgrades that elevate both style and comfort. Inside, you'll find new interior paint (2025), newer laminate wood flooring (2017), newer carpet (2017), and updated light fixtures (2017) that create a bright, modern ambiance throughout. The kitchen features a new faucet (2025), newer refrigerator (2017), and a newer gas stove (2017) — perfect for cooking and entertaining. Practical updates include a newer water heater, newer radon mitigation system (2017), and a Rachio WiFi-enabled sprinkler system for effortless lawn care. The home also boasts new exterior paint (2025), a new garage keypad (2025), and easy access to scenic walking trails just steps away. Located in the highly desirable Castle Rock community, Founders Village. This home offers a rare combination of natural beauty, thoughtful updates, vaulted ceilings, and functional living. Don't miss your opportunity to own this incredible retreat that backs to open space and feels like your own private escape. Schedule your showing today — this one won't last!
Listing Office: Valor Real Estate, LLC 
Essential Information
- MLS® #3096217
- Price$500,000
- Bedrooms3
- Bathrooms2.00
- Full Baths2
- Square Footage1,655
- Acres0.11
- Year Built1993
- TypeResidential
- Sub-TypeSingle Family Residence
- StyleContemporary
- StatusActive
Community Information
- Address5733 Whitechapel Street
- SubdivisionFounders Village
- CityCastle Rock
- CountyDouglas
- StateCO
- Zip Code80104
Amenities
- AmenitiesClubhouse, Pool
- Parking Spaces2
- ParkingConcrete, Lighted
- # of Garages2
Utilities
Cable Available, Electricity Available, Internet Access (Wired), Natural Gas Available, Phone Available
Interior
- HeatingForced Air
- CoolingCentral Air
- StoriesTri-Level
Interior Features
Ceiling Fan(s), Eat-in Kitchen, High Ceilings, High Speed Internet, Laminate Counters, Open Floorplan, Primary Suite, Radon Mitigation System, Vaulted Ceiling(s), Walk-In Closet(s)
Appliances
Dishwasher, Disposal, Dryer, Microwave, Oven, Range, Refrigerator, Washer
Exterior
- WindowsWindow Coverings
- RoofComposition
Exterior Features
Lighting, Private Yard, Rain Gutters
Lot Description
Greenbelt, Landscaped, Level, Open Space
School Information
- DistrictDouglas RE-1
- ElementaryFlagstone
- MiddleMesa
- HighDouglas County
Additional Information
- Date ListedMay 22nd, 2025
- ZoningPD
Listing Details
 Valor Real Estate, LLC
Valor Real Estate, LLC
 Terms and Conditions: The content relating to real estate for sale in this Web site comes in part from the Internet Data eXchange ("IDX") program of METROLIST, INC., DBA RECOLORADO® Real estate listings held by brokers other than RE/MAX Professionals are marked with the IDX Logo. This information is being provided for the consumers personal, non-commercial use and may not be used for any other purpose. All information subject to change and should be independently verified.
Terms and Conditions: The content relating to real estate for sale in this Web site comes in part from the Internet Data eXchange ("IDX") program of METROLIST, INC., DBA RECOLORADO® Real estate listings held by brokers other than RE/MAX Professionals are marked with the IDX Logo. This information is being provided for the consumers personal, non-commercial use and may not be used for any other purpose. All information subject to change and should be independently verified.
Copyright 2025 METROLIST, INC., DBA RECOLORADO® -- All Rights Reserved 6455 S. Yosemite St., Suite 500 Greenwood Village, CO 80111 USA
Listing information last updated on May 25th, 2025 at 1:33am MDT.



















































