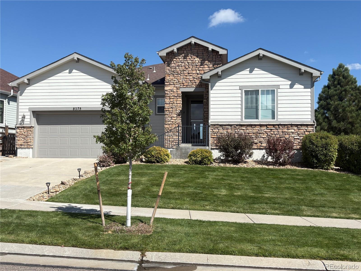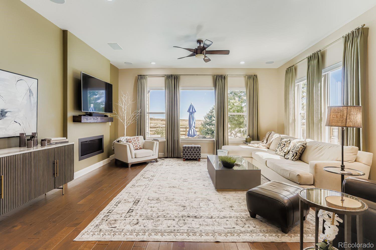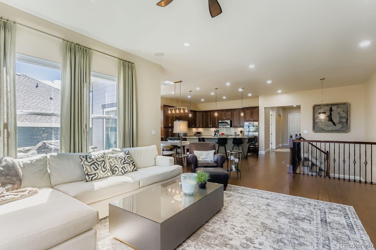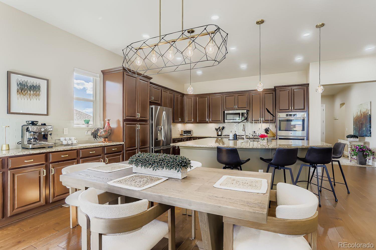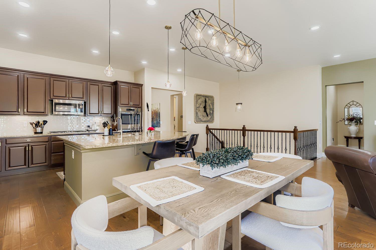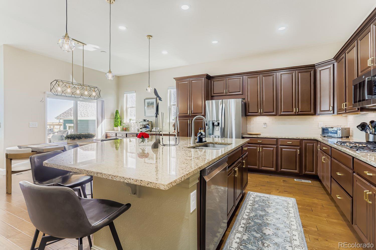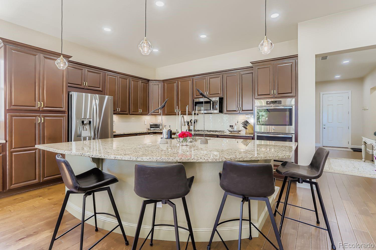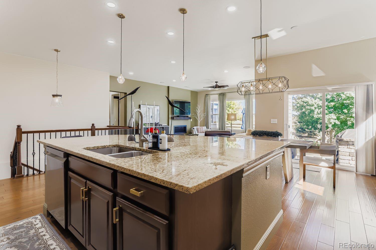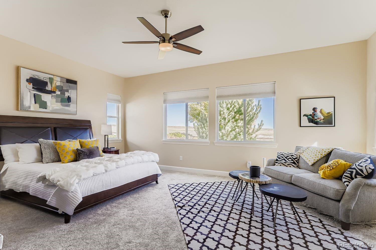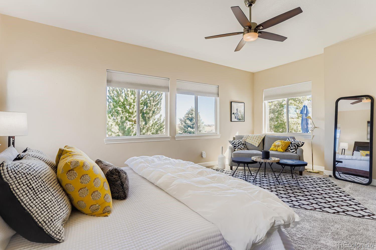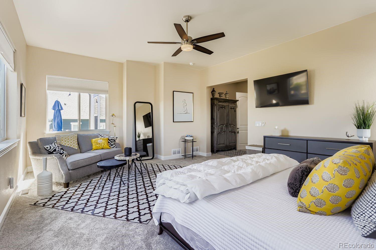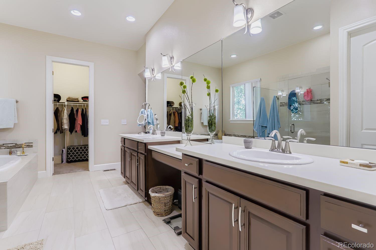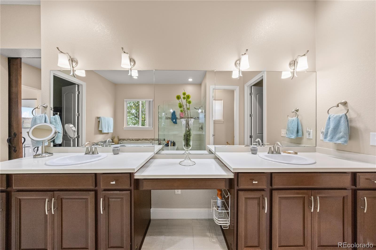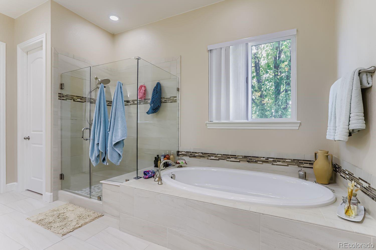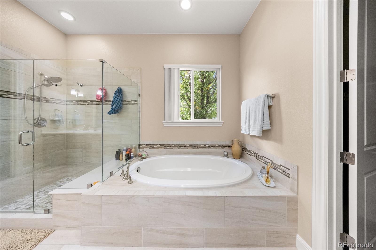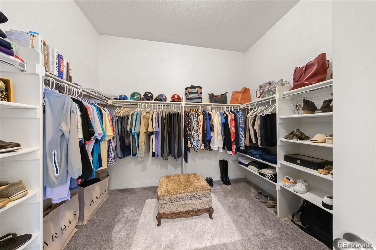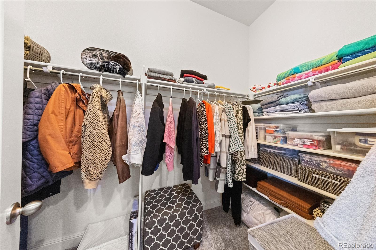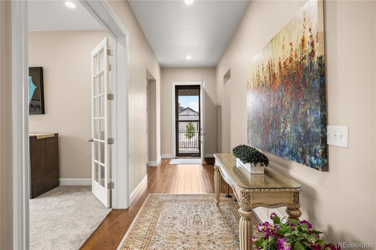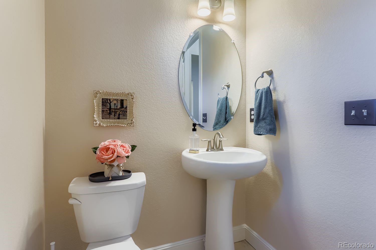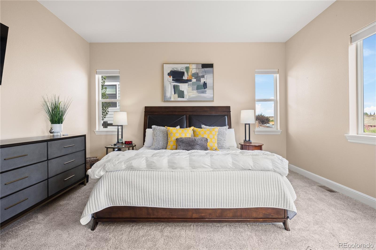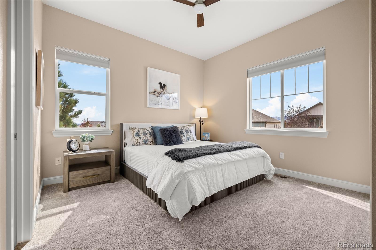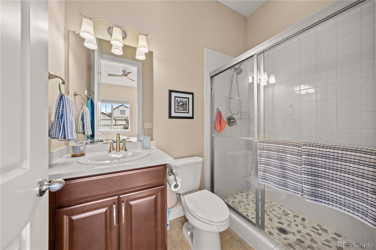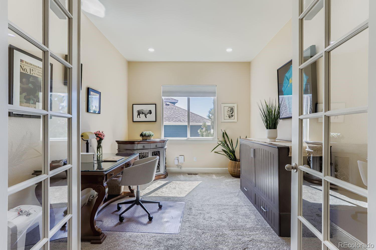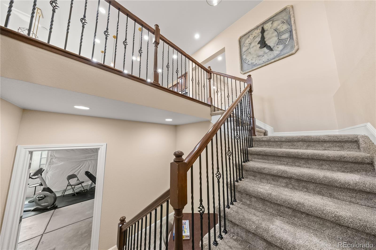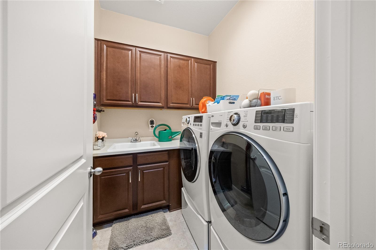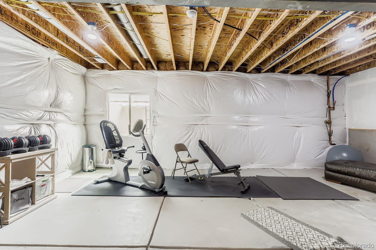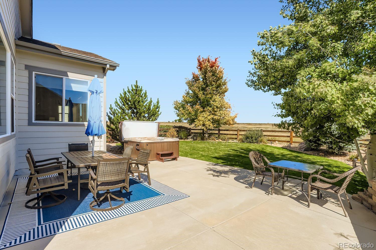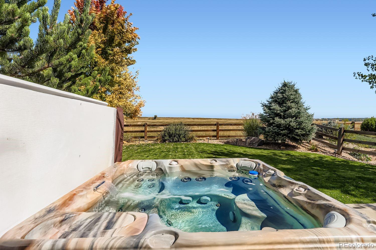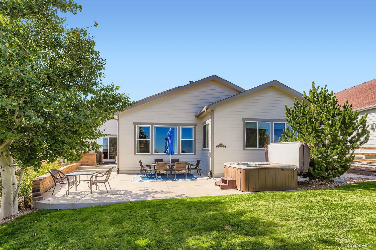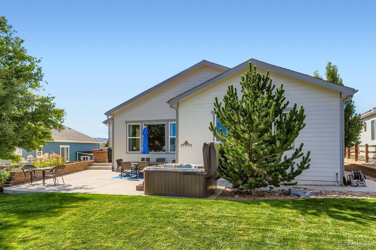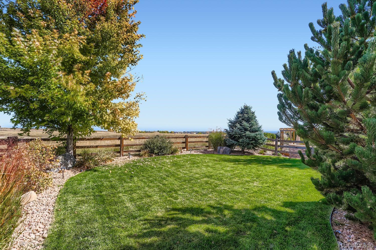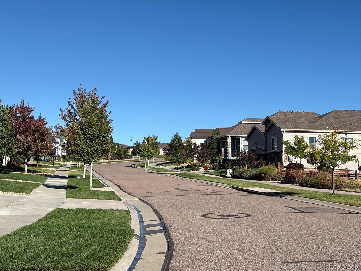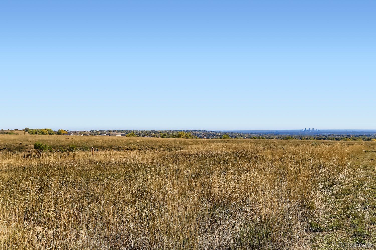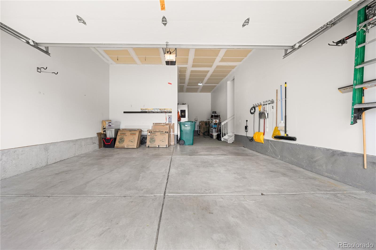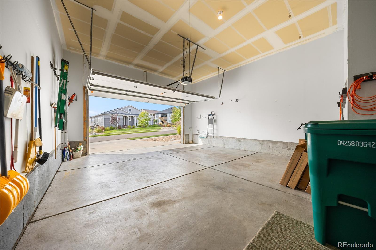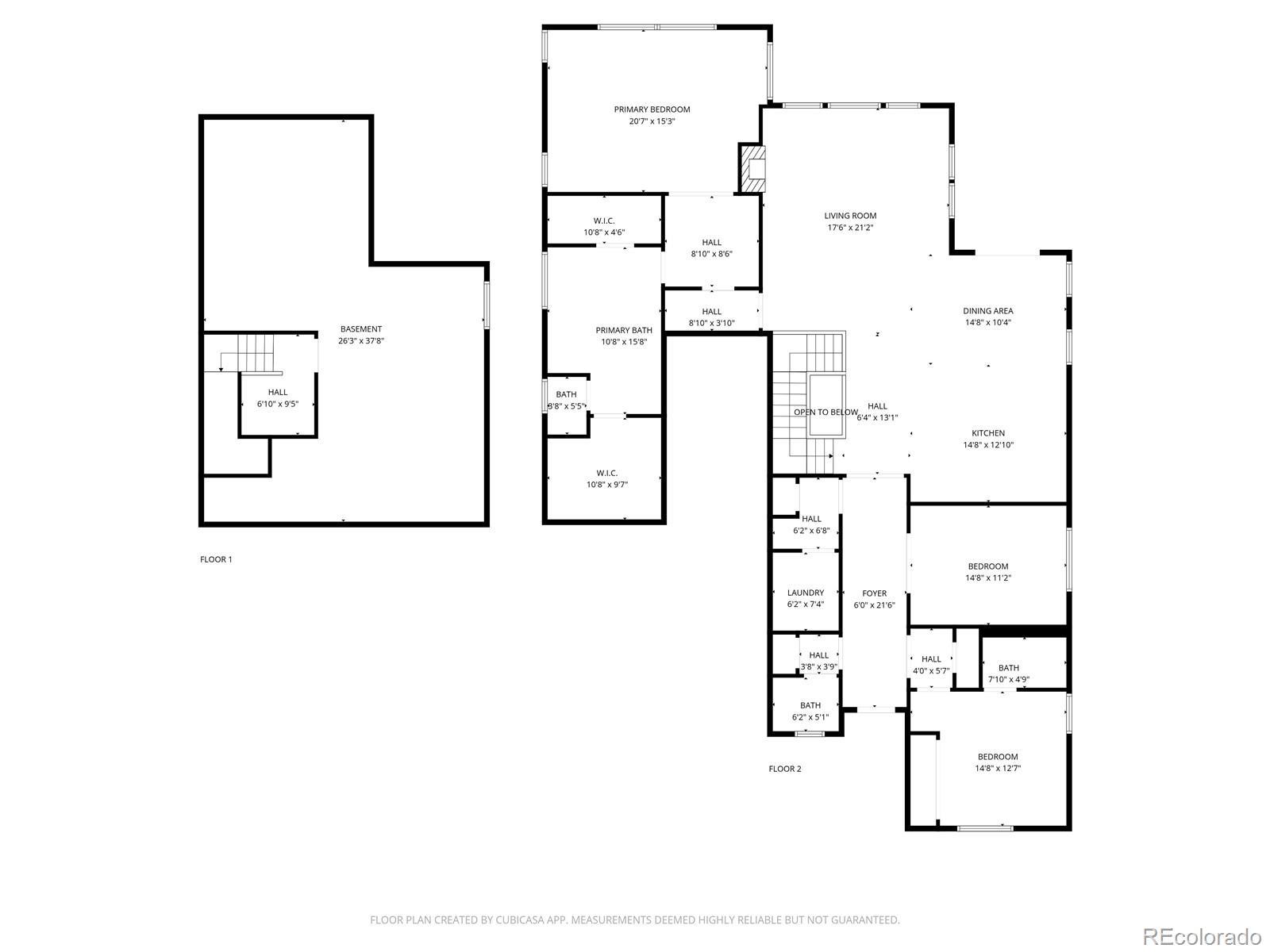Find us on...
Dashboard
- 3 Beds
- 3 Baths
- 2,481 Sqft
- .11 Acres
New Search X
8275 Moss Circle
Incredible home in incredible neighborhood!! Nestled in a highly sought-after neighborhood with top-rated schools, this 2-bedroom, 2.5-bath home plus a large office offers the perfect balance of comfort, style, and functionality. Step inside to find new, top-of-the-line LED lighting throughout the kitchen, living, and dining areas that brighten every space. The living room is enhanced with elegant new drapes, while the bedrooms and office feature blackout shades for privacy and comfort. Outside, newly installed front steps add to the home’s curb appeal. The primary bedroom suite is a true retreat—exceptionally spacious with his-and-her walk-in closets. Wake up each morning to breathtaking views that make every day feel special. Designed for today’s lifestyle, the property includes an electric car charger and a top-of-the-line workstation in the garage, making it as practical as it is beautiful. The unfinished basement offers endless potential to create a custom retreat—whether a home gym, theater, or additional living space. Enjoy stunning views from throughout the home, with the peace of mind of being in a community known for its excellent schools. This home combines thoughtful upgrades with future possibilities, making it truly one of a kind.
Listing Office: Khaya Real Estate LLC 
Essential Information
- MLS® #3096852
- Price$995,000
- Bedrooms3
- Bathrooms3.00
- Full Baths2
- Half Baths1
- Square Footage2,481
- Acres0.11
- Year Built2017
- TypeResidential
- Sub-TypeSingle Family Residence
- StyleMountain Contemporary
- StatusActive
Community Information
- Address8275 Moss Circle
- SubdivisionLeyden Ranch West
- CityArvada
- CountyJefferson
- StateCO
- Zip Code80007
Amenities
- Parking Spaces3
- # of Garages3
- ViewMountain(s), Plains
Parking
220 Volts, Dry Walled, Insulated Garage, Tandem
Interior
- HeatingForced Air, Natural Gas
- CoolingCentral Air
- FireplaceYes
- # of Fireplaces1
- FireplacesFamily Room, Gas
- StoriesOne
Interior Features
Five Piece Bath, Granite Counters, High Ceilings, Kitchen Island, Open Floorplan, Pantry, Primary Suite, Smoke Free, Walk-In Closet(s)
Appliances
Dishwasher, Disposal, Double Oven, Dryer, Microwave, Oven, Range, Refrigerator, Washer
Exterior
- RoofComposition
Exterior Features
Barbecue, Private Yard, Spa/Hot Tub
Lot Description
Cul-De-Sac, Greenbelt, Irrigated, Landscaped, Many Trees, Mountainous, Open Space
Windows
Double Pane Windows, Window Coverings
School Information
- DistrictJefferson County R-1
- ElementaryMeiklejohn
- MiddleWayne Carle
- HighRalston Valley
Additional Information
- Date ListedSeptember 30th, 2025
Listing Details
 Khaya Real Estate LLC
Khaya Real Estate LLC
 Terms and Conditions: The content relating to real estate for sale in this Web site comes in part from the Internet Data eXchange ("IDX") program of METROLIST, INC., DBA RECOLORADO® Real estate listings held by brokers other than RE/MAX Professionals are marked with the IDX Logo. This information is being provided for the consumers personal, non-commercial use and may not be used for any other purpose. All information subject to change and should be independently verified.
Terms and Conditions: The content relating to real estate for sale in this Web site comes in part from the Internet Data eXchange ("IDX") program of METROLIST, INC., DBA RECOLORADO® Real estate listings held by brokers other than RE/MAX Professionals are marked with the IDX Logo. This information is being provided for the consumers personal, non-commercial use and may not be used for any other purpose. All information subject to change and should be independently verified.
Copyright 2025 METROLIST, INC., DBA RECOLORADO® -- All Rights Reserved 6455 S. Yosemite St., Suite 500 Greenwood Village, CO 80111 USA
Listing information last updated on October 6th, 2025 at 12:03am MDT.

