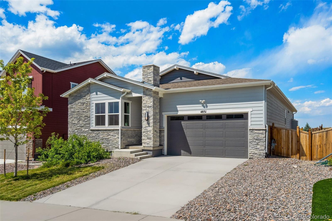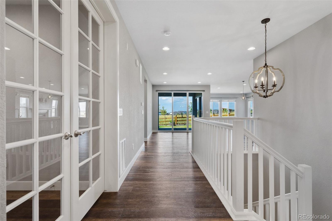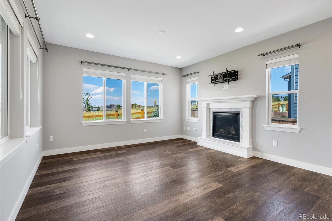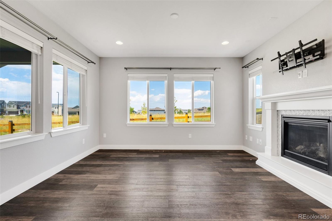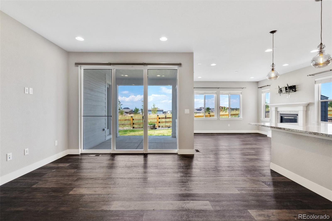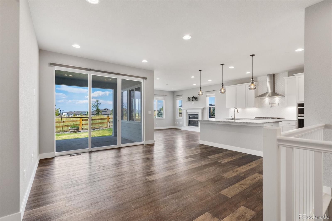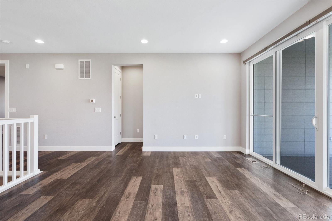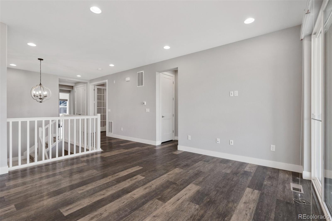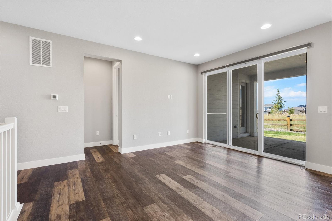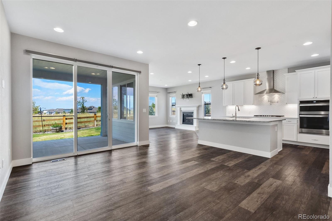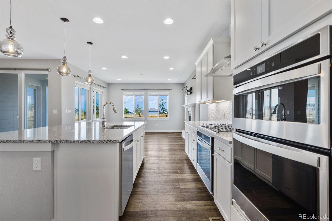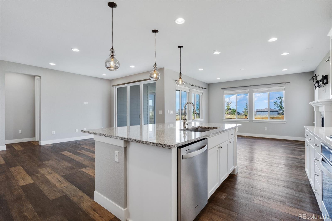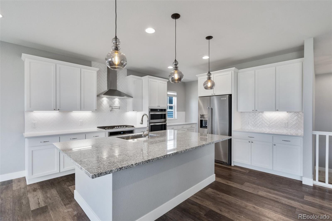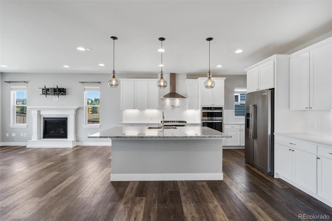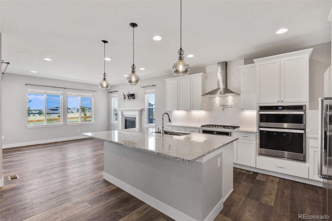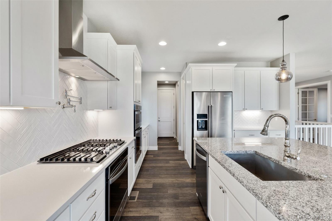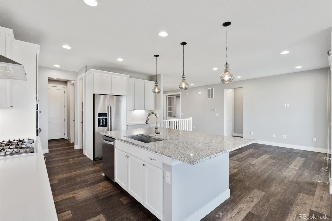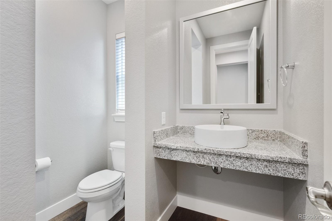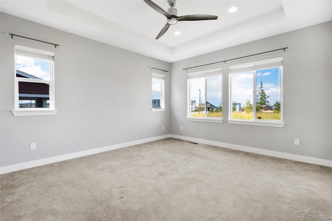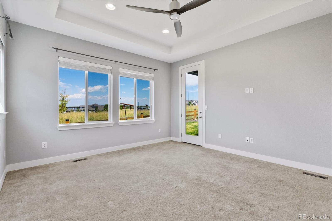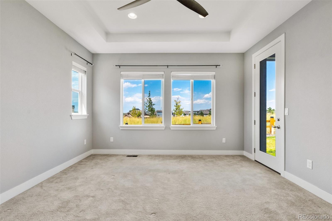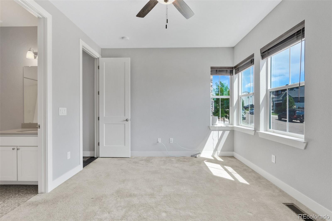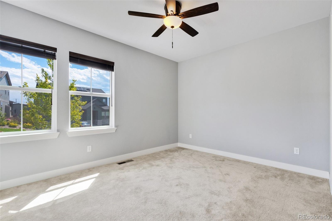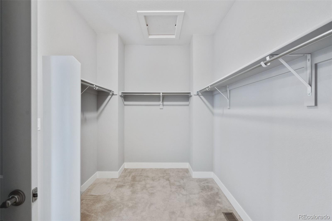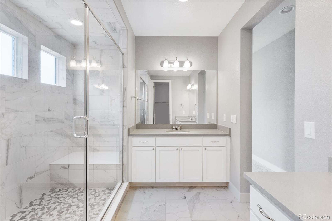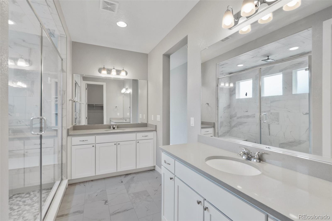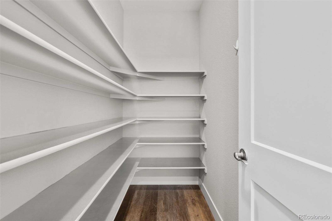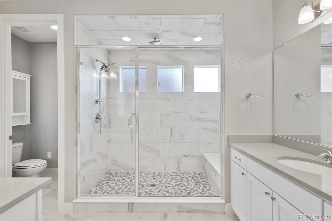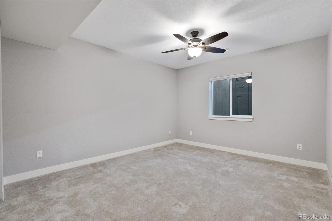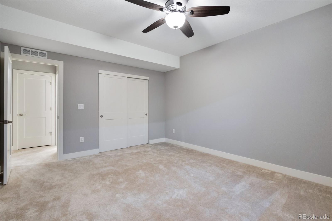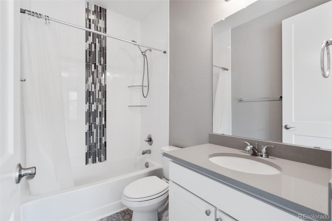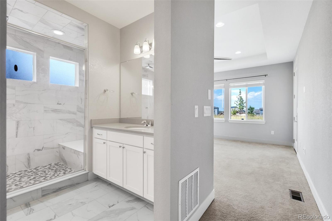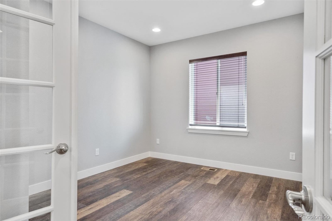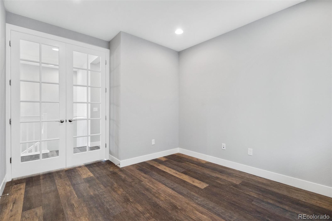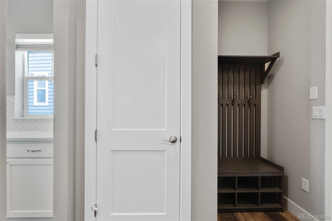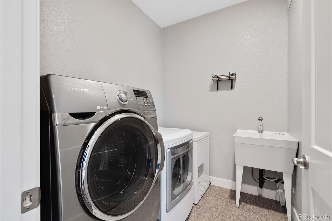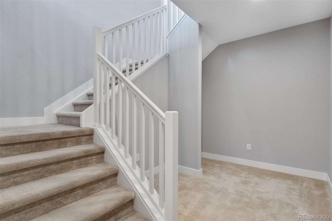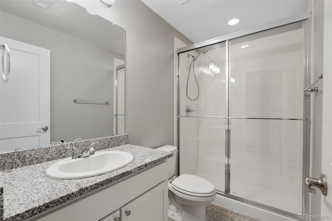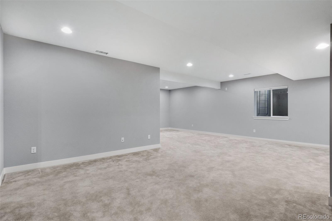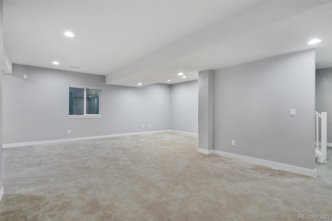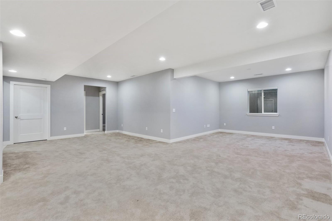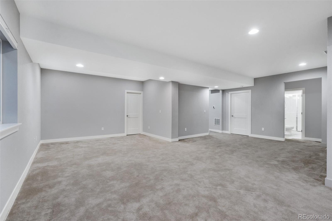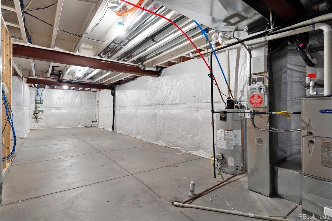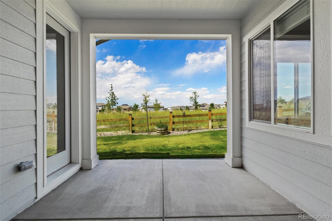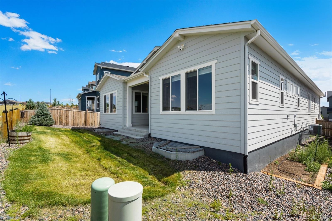Find us on...
Dashboard
- 3 Beds
- 4 Baths
- 3,059 Sqft
- .13 Acres
New Search X
4831 Basalt Ridge Circle
Beautiful ranch home with lots of natural light! LVP flooring on the majority of the main level and 10' ceilings throughout make this home live large! The gourmet kitchen would be any Chef's delight and offers an over-sized island/breakfast bar, stainless steel appliances. A cozy covered patio off the dining area is great for entertaining outside as well. The primary bedroom has an en-suite bath featuring dual vanities, a huge walk-in shower with seat, and beautifully upgraded tile and a large walk-in closet. The finished basement features a recreation room, 3rd bedroom, bath and tons of room for storage. The entire home is wired for data, security, home theater, audio and has a Smart thermostat and video doorbell. Other amenities include electric car charger, radon mitigation system and whole-house steam humidifier. Wonderful Castle Rock community! Kenney and Company is a dedicated fair housing advocate and does not discriminate based on any protected class defined by fair housing. - Pet Policy: $35 per month, per pet. $300 pet deposit per pet. Pet policy does not apply to service or companion animals. Qualifications: -Must make 2 times rent -All occupants over 18 must complete app and pay app fee -Must have verifiable income and work history. -Must have at least 650 credit score. -1 year of rental history or mortgage payments -Cosigner needed if all qualifications are not met -We do not accept any aggressive breeds *Pet policy does not apply to service or companion animals. 1. A prospective tenant has the right to provide to the landlord a portable tenant screening report, as defined in section 38-12-902(2.5), Colorado Revised Statutes; and 2. If a prospective tenant provides the landlord with a portable tenant screening report, the landlord is prohibited from: Charging the prospective tenant, a rental application fee; or Charging the prospective tenant, a fee for the landlord to access or use the portable tenant screening report.
Listing Office: Better Homes & Gardens Real Estate - Kenney & Co. 
Essential Information
- MLS® #3097846
- Price$3,600
- Bedrooms3
- Bathrooms4.00
- Full Baths2
- Half Baths1
- Square Footage3,059
- Acres0.13
- Year Built2020
- TypeResidential Lease
- Sub-TypeSingle Family Residence
- StyleTraditional
- StatusActive
Community Information
- Address4831 Basalt Ridge Circle
- SubdivisionTerrain
- CityCastle Rock
- CountyDouglas
- StateCO
- Zip Code80108
Amenities
- AmenitiesPool, Trail(s)
- Parking Spaces2
- # of Garages2
- ViewMeadow
Parking
Electric Vehicle Charging Station(s)
Interior
- HeatingForced Air
- CoolingCentral Air
- StoriesOne
Interior Features
Ceiling Fan(s), Open Floorplan, Pantry, Radon Mitigation System, Smart Thermostat, Solid Surface Counters
Appliances
Dishwasher, Disposal, Double Oven, Dryer, Microwave, Range Hood, Refrigerator
Exterior
- Exterior FeaturesRain Gutters
- Lot DescriptionOpen Space
School Information
- DistrictDouglas RE-1
- ElementarySage Canyon
- MiddleMesa
- HighDouglas County
Additional Information
- Date ListedOctober 22nd, 2025
Listing Details
Better Homes & Gardens Real Estate - Kenney & Co.
 Terms and Conditions: The content relating to real estate for sale in this Web site comes in part from the Internet Data eXchange ("IDX") program of METROLIST, INC., DBA RECOLORADO® Real estate listings held by brokers other than RE/MAX Professionals are marked with the IDX Logo. This information is being provided for the consumers personal, non-commercial use and may not be used for any other purpose. All information subject to change and should be independently verified.
Terms and Conditions: The content relating to real estate for sale in this Web site comes in part from the Internet Data eXchange ("IDX") program of METROLIST, INC., DBA RECOLORADO® Real estate listings held by brokers other than RE/MAX Professionals are marked with the IDX Logo. This information is being provided for the consumers personal, non-commercial use and may not be used for any other purpose. All information subject to change and should be independently verified.
Copyright 2025 METROLIST, INC., DBA RECOLORADO® -- All Rights Reserved 6455 S. Yosemite St., Suite 500 Greenwood Village, CO 80111 USA
Listing information last updated on December 18th, 2025 at 12:18am MST.

