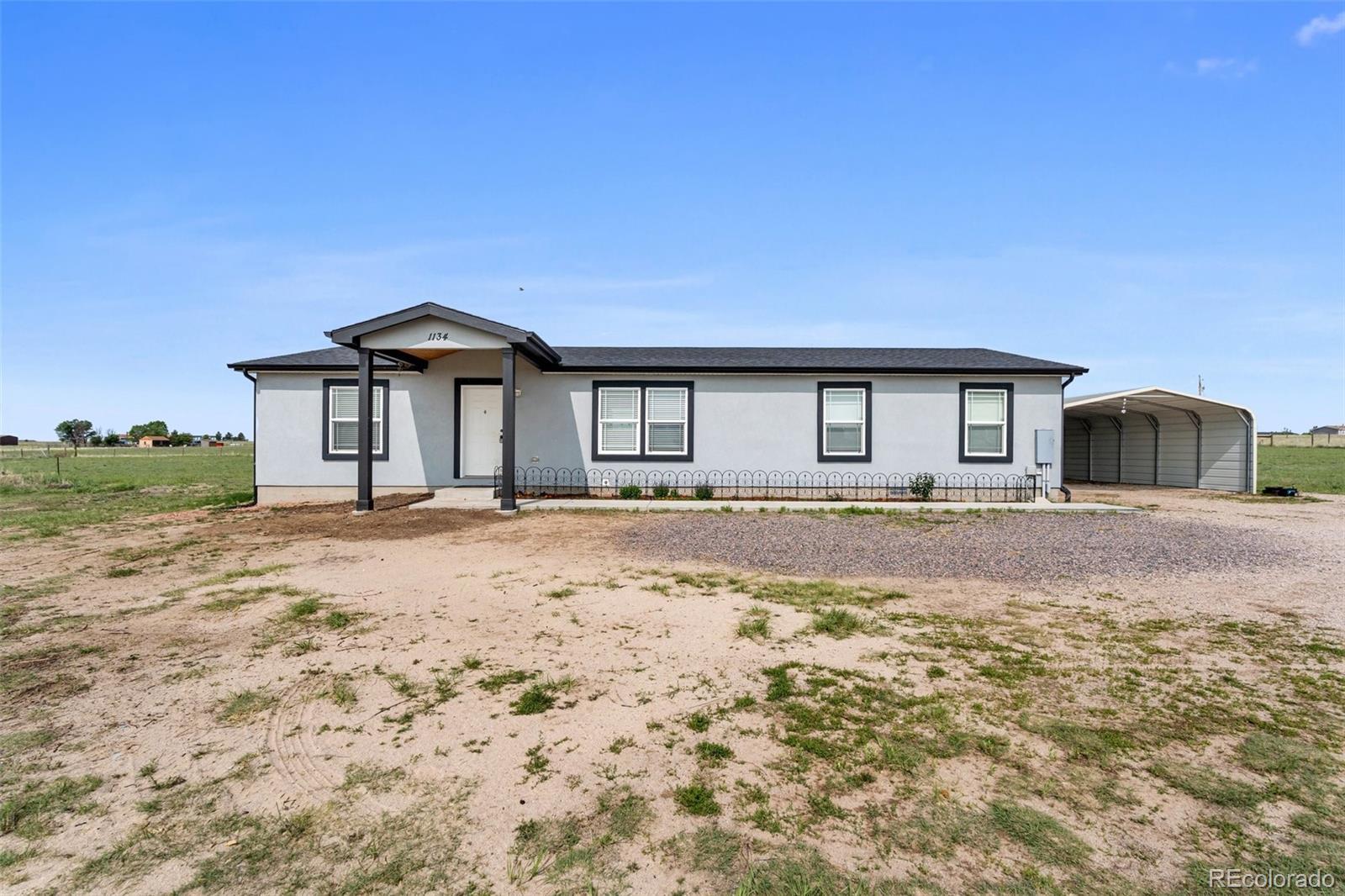Find us on...
Dashboard
- 3 Beds
- 2 Baths
- 1,620 Sqft
- 2.64 Acres
New Search X
1134 Buffalo Run Road
Welcome to your own slice of Colorado country living! This beautifully updated 3-bedroom, 2-bath home sits on 2.5 peaceful acres with sweeping Pikes Peak views and room to live the rural lifestyle you’ve been dreaming of. Whether you’re looking for a hobby farm, horse setup, or just open space to breathe, this property delivers. Inside, you’ll find a warm, inviting layout with brand-new flooring throughout and an abundance of natural light. The updated kitchen is the heart of the home, featuring modern finishes, plenty of cabinet space, a center island, and stainless appliances, perfect for both everyday living and weekend gatherings. The main-level primary suite offers comfort and privacy with an attached bath and ample closet space. Two additional bedrooms and a full bathroom provide flexibility for family, guests, or a home office. Step outside to enjoy wide-open skies, quiet mornings, and uninterrupted mountain views. The barn offers incredible opportunity ideal for horses, livestock, storage, or workshop space. There’s plenty of room for gardens, chickens, or even adding a greenhouse. Located just far enough for peace and privacy, yet close enough for convenience, this home combines rustic charm with modern updates. Don’t miss your chance to own a move-in ready rural retreat with unbeatable mountain views and endless potential!
Listing Office: Better Homes & Gardens Real Estate - Kenney & Co. 
Essential Information
- MLS® #3098736
- Price$425,000
- Bedrooms3
- Bathrooms2.00
- Full Baths2
- Square Footage1,620
- Acres2.64
- Year Built2018
- TypeResidential
- Sub-TypeSingle Family Residence
- StatusPending
Community Information
- Address1134 Buffalo Run Road
- SubdivisionViewpoint Estates
- CityCalhan
- CountyEl Paso
- StateCO
- Zip Code80808
Amenities
- Parking Spaces1
- ParkingOversized
Utilities
Electricity Connected, Propane
Interior
- HeatingForced Air
- CoolingNone
- StoriesOne
Interior Features
Five Piece Bath, Pantry, Vaulted Ceiling(s)
Appliances
Dishwasher, Oven, Refrigerator
Exterior
- RoofComposition
- FoundationPillar/Post/Pier
School Information
- DistrictEllicott 22
- ElementaryEllicott
- MiddleEllicott
- HighEllicott
Additional Information
- Date ListedJune 5th, 2025
- ZoningRR-2.5
Listing Details
Better Homes & Gardens Real Estate - Kenney & Co.
 Terms and Conditions: The content relating to real estate for sale in this Web site comes in part from the Internet Data eXchange ("IDX") program of METROLIST, INC., DBA RECOLORADO® Real estate listings held by brokers other than RE/MAX Professionals are marked with the IDX Logo. This information is being provided for the consumers personal, non-commercial use and may not be used for any other purpose. All information subject to change and should be independently verified.
Terms and Conditions: The content relating to real estate for sale in this Web site comes in part from the Internet Data eXchange ("IDX") program of METROLIST, INC., DBA RECOLORADO® Real estate listings held by brokers other than RE/MAX Professionals are marked with the IDX Logo. This information is being provided for the consumers personal, non-commercial use and may not be used for any other purpose. All information subject to change and should be independently verified.
Copyright 2025 METROLIST, INC., DBA RECOLORADO® -- All Rights Reserved 6455 S. Yosemite St., Suite 500 Greenwood Village, CO 80111 USA
Listing information last updated on October 22nd, 2025 at 8:18am MDT.








































