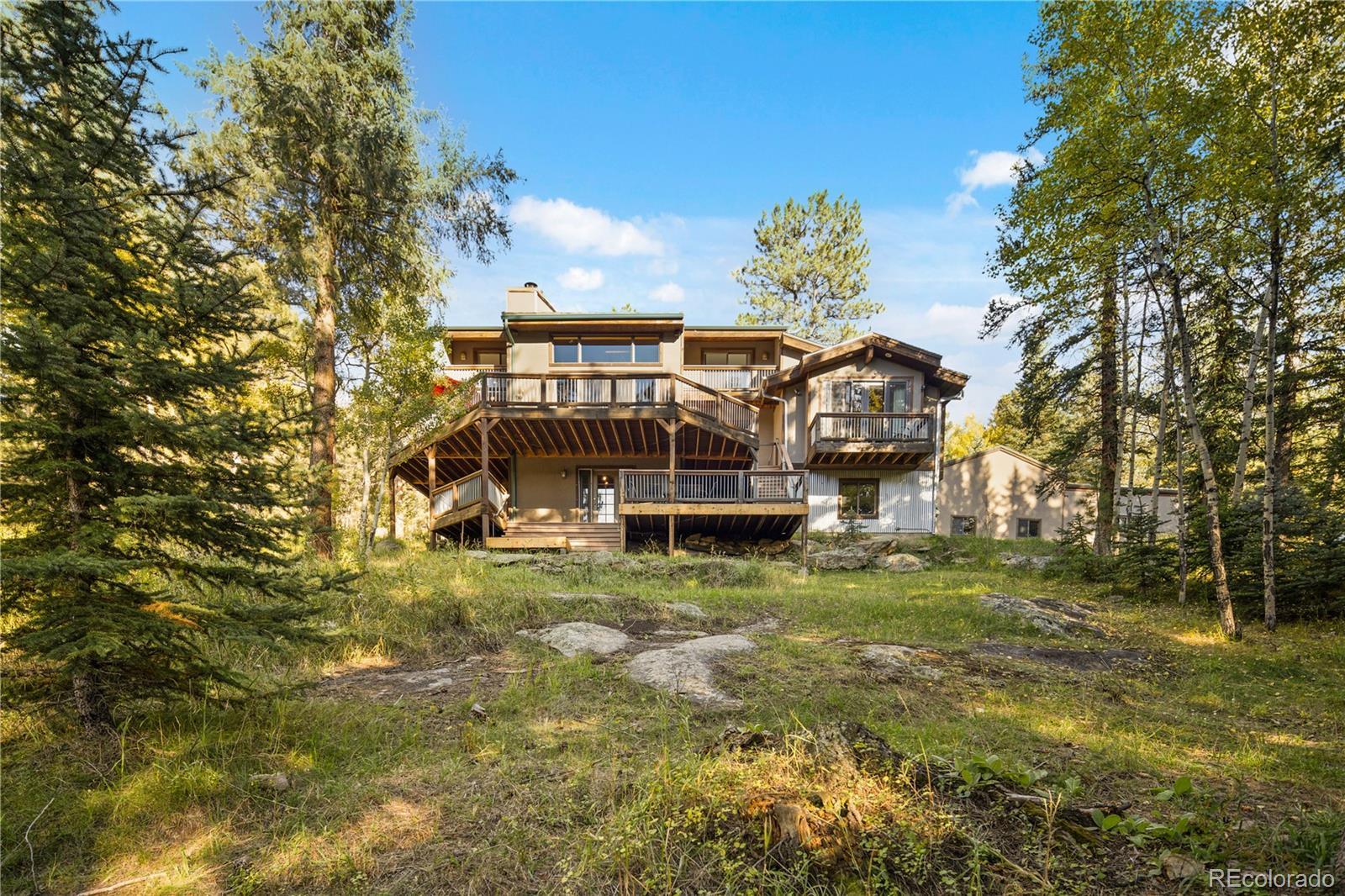Find us on...
Dashboard
- 5 Beds
- 6 Baths
- 5,287 Sqft
- 3.12 Acres
New Search X
32217 Buffalo Park Road
Sweeping views of Elephant Butte and the gentle flow of Buffalo Creek, this 5,500-square-foot residence offers a harmonious blend of elegance and natural beauty. This one is a must see! Thoughtfully designed on 3 secluded acres, the home includes five bedrooms (one non-conforming), three full baths, and three half baths. Multiple living areas provide a spacious and versatile layout, while the well-appointed kitchen is both open and functional. Expansive decks extend the living space outdoors on the gently sloping lot. The oversized main floor primary suite has a private balcony, gas fireplace and 5 piece bath. Upstairs is a lofted area, has 3 generously sized bedrooms and additional flex space for a playroom or office. Ample garage space includes a two-car garage along with an additional four-car tandem/RV garage or workshop, catering to car enthusiasts or those in need of extra storage. Fire mitigation efforts are near completion with the current insurance provider. Recent updates include a new furnace, updated electrical, new hot tub and plumbing and light fixtures, and fresh carpeting. Ideally situated just minutes from Evergreen High School and Wilmot Elementary, the property is also a quarter-mile from the Alderfer/Three Sisters hiking trails. Downtown Evergreen is a short 10-minute drive, with Denver accessible in under an hour. Offering a combination of seclusion and convenience, this exceptional home presents a unique opportunity. This property is agent-owned. Furnishings are negotiable.
Listing Office: MODUS Real Estate 
Essential Information
- MLS® #3103383
- Price$1,499,000
- Bedrooms5
- Bathrooms6.00
- Full Baths3
- Half Baths3
- Square Footage5,287
- Acres3.12
- Year Built1979
- TypeResidential
- Sub-TypeSingle Family Residence
- StyleMountain Contemporary
- StatusActive
Community Information
- Address32217 Buffalo Park Road
- SubdivisionWesthaven Heights
- CityEvergreen
- CountyJefferson
- StateCO
- Zip Code80439
Amenities
- Parking Spaces6
- # of Garages2
- ViewMountain(s), Valley, Water
- Is WaterfrontYes
- WaterfrontStream, Waterfront
Utilities
Electricity Connected, Natural Gas Connected, Phone Available
Parking
Asphalt, Gravel, Oversized, Oversized Door, RV Garage, Tandem
Interior
- HeatingForced Air, Wood Stove
- CoolingNone
- FireplaceYes
- # of Fireplaces4
- StoriesTwo
Interior Features
Breakfast Bar, Built-in Features, Ceiling Fan(s), Eat-in Kitchen, Entrance Foyer, Five Piece Bath, Granite Counters, High Ceilings, Open Floorplan, Pantry, Primary Suite, Radon Mitigation System, Smoke Free, Hot Tub, T&G Ceilings, Vaulted Ceiling(s), Walk-In Closet(s), Wet Bar
Appliances
Bar Fridge, Cooktop, Dishwasher, Disposal, Dryer, Freezer, Microwave, Oven, Refrigerator, Washer
Fireplaces
Basement, Family Room, Gas Log, Primary Bedroom, Wood Burning, Wood Burning Stove
Exterior
- RoofShingle, Stone-Coated Steel
Exterior Features
Balcony, Dog Run, Rain Gutters, Spa/Hot Tub
Lot Description
Ditch, Many Trees, Rolling Slope, Secluded, Sloped
Windows
Skylight(s), Window Coverings, Window Treatments
School Information
- DistrictJefferson County R-1
- ElementaryWilmot
- MiddleEvergreen
- HighEvergreen
Additional Information
- Date ListedMay 4th, 2025
- ZoningSR-2
Listing Details
 MODUS Real Estate
MODUS Real Estate
 Terms and Conditions: The content relating to real estate for sale in this Web site comes in part from the Internet Data eXchange ("IDX") program of METROLIST, INC., DBA RECOLORADO® Real estate listings held by brokers other than RE/MAX Professionals are marked with the IDX Logo. This information is being provided for the consumers personal, non-commercial use and may not be used for any other purpose. All information subject to change and should be independently verified.
Terms and Conditions: The content relating to real estate for sale in this Web site comes in part from the Internet Data eXchange ("IDX") program of METROLIST, INC., DBA RECOLORADO® Real estate listings held by brokers other than RE/MAX Professionals are marked with the IDX Logo. This information is being provided for the consumers personal, non-commercial use and may not be used for any other purpose. All information subject to change and should be independently verified.
Copyright 2025 METROLIST, INC., DBA RECOLORADO® -- All Rights Reserved 6455 S. Yosemite St., Suite 500 Greenwood Village, CO 80111 USA
Listing information last updated on September 14th, 2025 at 10:49pm MDT.
















































