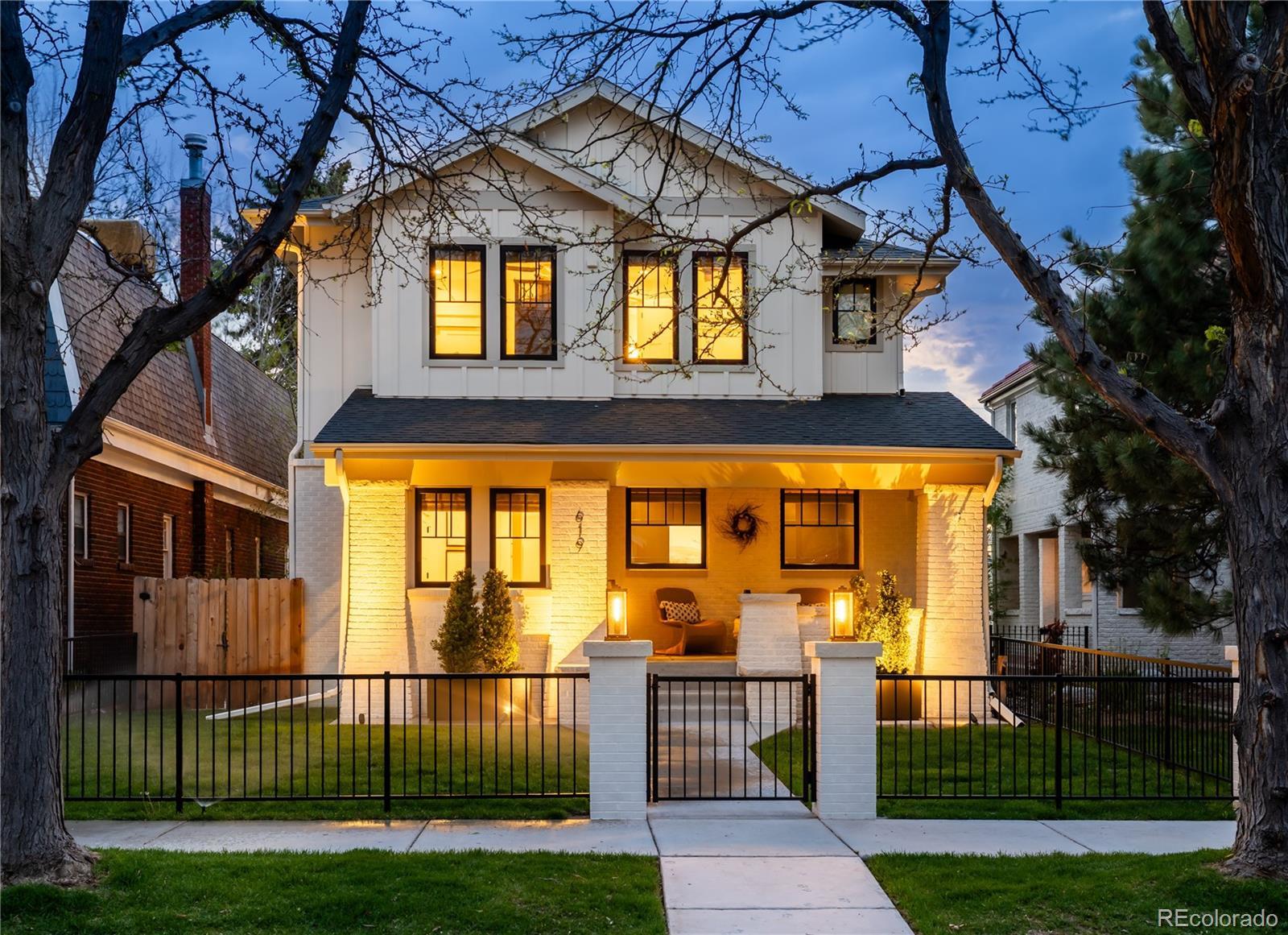Find us on...
Dashboard
- 6 Beds
- 4 Baths
- 4,274 Sqft
- .12 Acres
New Search X
619 S Gilpin Street
Brand new 3-car garage with separate work-out space, finished with epoxy flooring, skim coated walls featuring slat wall + custom cabinetry! Newly expanded deck with iron railing & beautifully landscaped with new drip system, the yard is surrounded by a new iron fence accented by brick pillars & lighting. Equally impressive interior begins at the inviting covered front porch. Immersed in luxury & thoughtfully crafted, the home was fully renovated in 2023. Highlighted by wide plank white oak floors, high ceilings, designer paint finishes + custom Pierre Frey & Schumacher wallpaper. Expansive Andersen windows & doors illuminate the interior, with automatic shades throughout. Off the foyer you find a private office with paneled accent wall + dramatic wallpaper-finished ceiling. Expansive great room includes dining room, living area with striking fireplace + chef’s kitchen comprised of sleek, white cabinetry, high-end appliances incl. Miele coffee maker, RO water filtration, center island & walk-in pantry. The main floor is completed by a beautiful powder room + well-designed mud room. Luxurious primary features vaulted ceilings, 2 huge walk-in closets + views of the mountains & Smith Lake at Wash Park. Spa-like 5pc bath incl. herringbone subway tile & steam shower with dual heads + rain shower. Enjoy heated floors in all of the baths, with the exception of the powder room. Two additional bedrooms are found upstairs, along with 4pc bath & upper laundry room, with space for 2 sets of washers & dryers. Relax in the finished lower level, featuring 3 bedrooms incl. office & kid’s art room with chalkboard wall, plus bath. Large rec room with wet bar incl. wine fridge & beverage fridge + storage/mechanical complete this level. The 2023 renovation included all new HVAC, electrical, plumbing, and roof. Fully equipped to host memorable gatherings inside & out, this remarkable home is positioned just 1 block to Wash Park and convenient to the shops & restaurants of South Gaylord.
Listing Office: Kentwood Real Estate DTC, LLC 
Essential Information
- MLS® #3105032
- Price$2,795,000
- Bedrooms6
- Bathrooms4.00
- Full Baths3
- Half Baths1
- Square Footage4,274
- Acres0.12
- Year Built1920
- TypeResidential
- Sub-TypeSingle Family Residence
- StatusPending
Community Information
- Address619 S Gilpin Street
- SubdivisionWashington Park
- CityDenver
- CountyDenver
- StateCO
- Zip Code80209
Amenities
- Parking Spaces3
- # of Garages3
- ViewLake, Mountain(s)
Interior
- HeatingForced Air, Natural Gas
- CoolingCentral Air
- FireplaceYes
- # of Fireplaces1
- FireplacesGreat Room
- StoriesTwo
Interior Features
Entrance Foyer, Five Piece Bath, High Ceilings, Kitchen Island, Open Floorplan, Pantry, Primary Suite, Vaulted Ceiling(s), Walk-In Closet(s), Wet Bar
Appliances
Bar Fridge, Cooktop, Dishwasher, Disposal, Microwave, Refrigerator, Wine Cooler
Exterior
- Exterior FeaturesPrivate Yard
- Lot DescriptionLevel
- RoofComposition
School Information
- DistrictDenver 1
- ElementarySteele
- MiddleMerrill
- HighSouth
Additional Information
- Date ListedApril 29th, 2025
- ZoningU-SU-C
Listing Details
 Kentwood Real Estate DTC, LLC
Kentwood Real Estate DTC, LLC
 Terms and Conditions: The content relating to real estate for sale in this Web site comes in part from the Internet Data eXchange ("IDX") program of METROLIST, INC., DBA RECOLORADO® Real estate listings held by brokers other than RE/MAX Professionals are marked with the IDX Logo. This information is being provided for the consumers personal, non-commercial use and may not be used for any other purpose. All information subject to change and should be independently verified.
Terms and Conditions: The content relating to real estate for sale in this Web site comes in part from the Internet Data eXchange ("IDX") program of METROLIST, INC., DBA RECOLORADO® Real estate listings held by brokers other than RE/MAX Professionals are marked with the IDX Logo. This information is being provided for the consumers personal, non-commercial use and may not be used for any other purpose. All information subject to change and should be independently verified.
Copyright 2025 METROLIST, INC., DBA RECOLORADO® -- All Rights Reserved 6455 S. Yosemite St., Suite 500 Greenwood Village, CO 80111 USA
Listing information last updated on June 28th, 2025 at 1:48am MDT.



















































