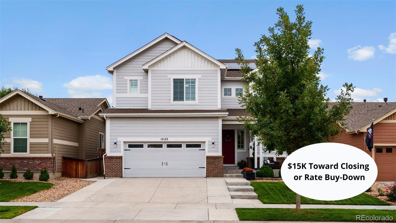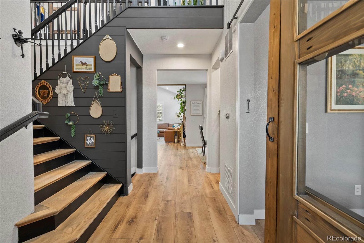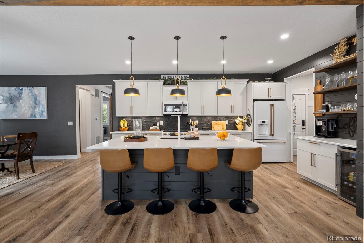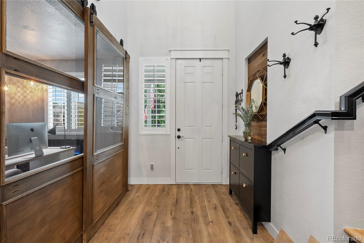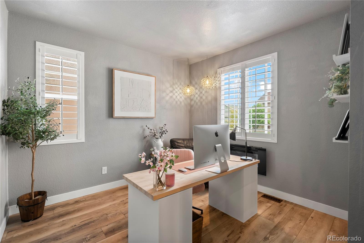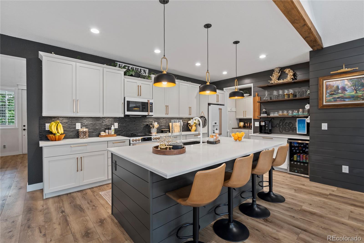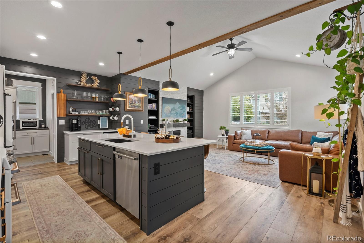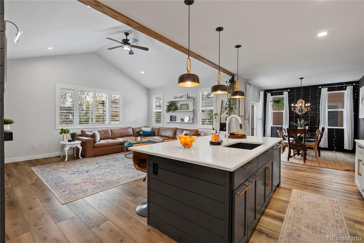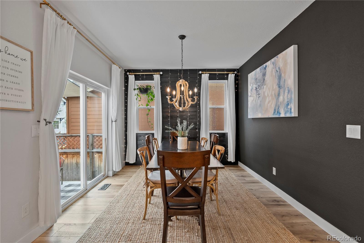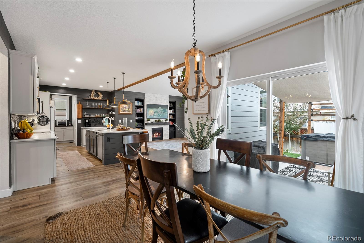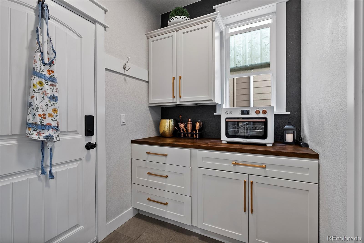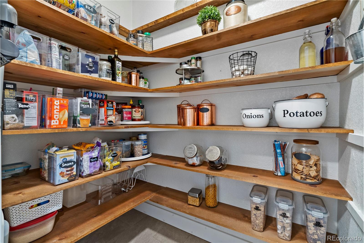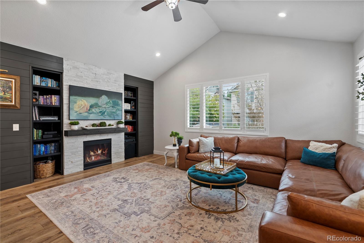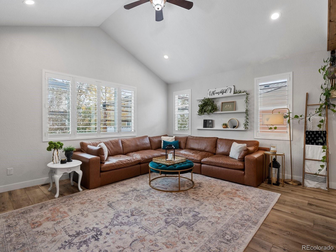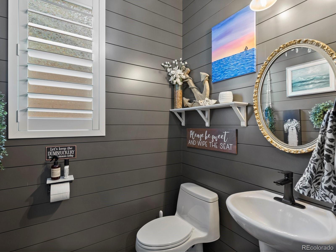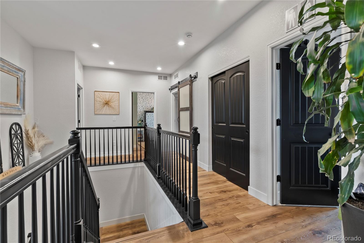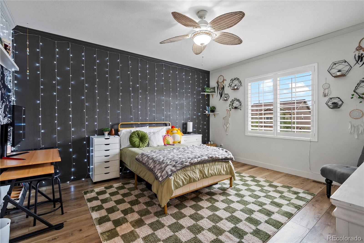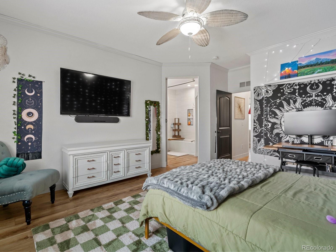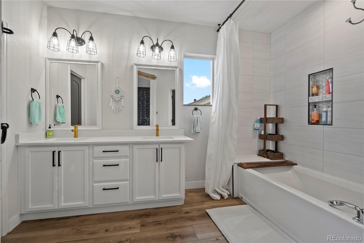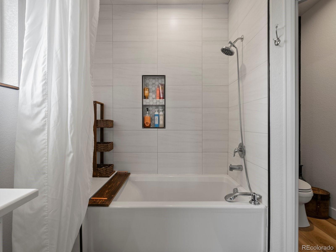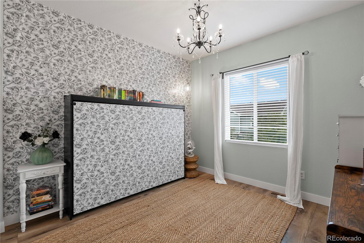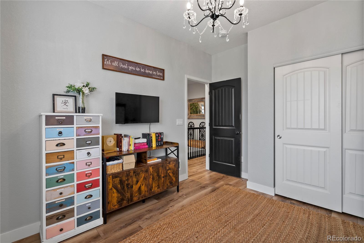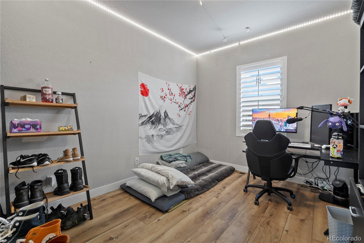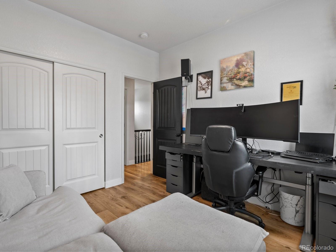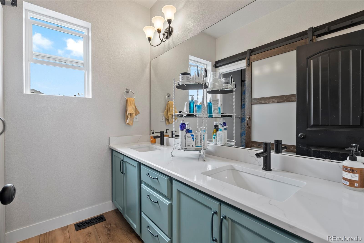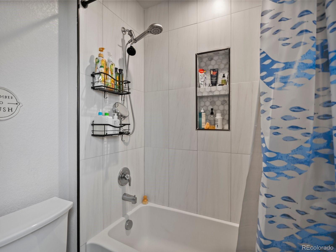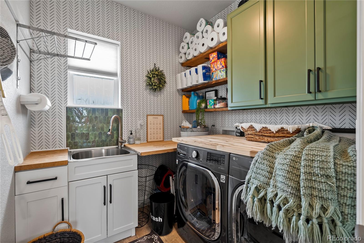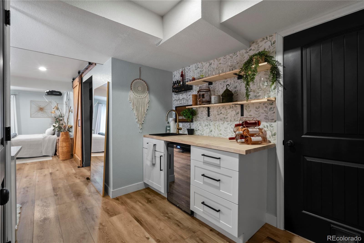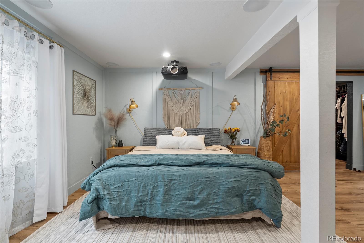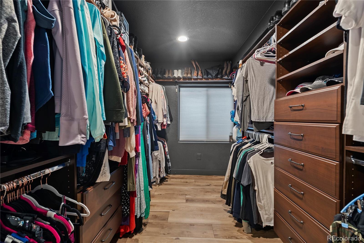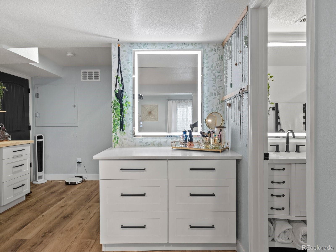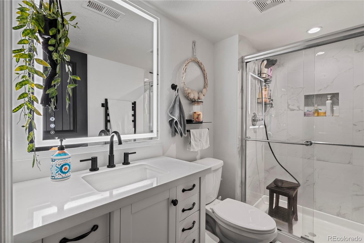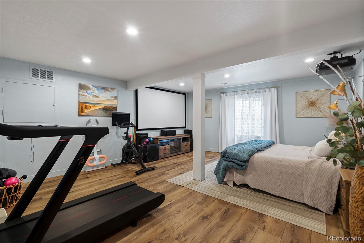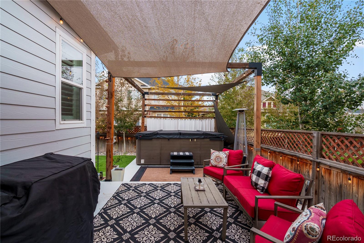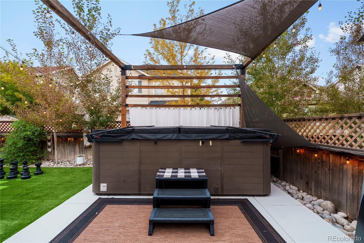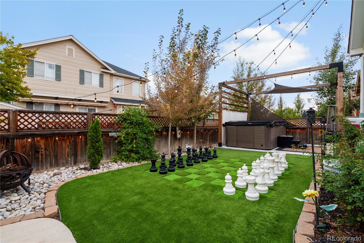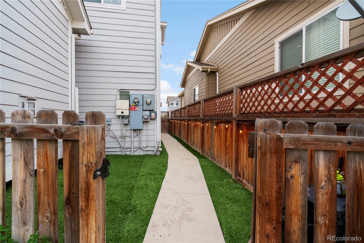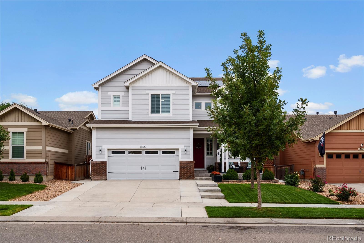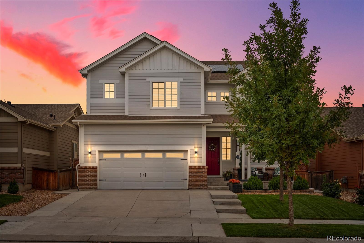Find us on...
Dashboard
- 5 Beds
- 4 Baths
- 3,035 Sqft
- .11 Acres
New Search X
12122 Village Circle W
$15,000 Seller Credit Available for Competitive Offers. Apply toward closing costs or an interest-rate buy-down to make this move-in-ready home even more attainable. Experience modern luxury in this fully remodeled 5-bedroom, 4-bath home by White Cliff Designs (WCD), where custom craftsmanship meets effortless living. The gourmet kitchen features WCD cabinetry, quartz counters, GE Café appliances, and a butler’s pantry, perfect for entertaining. Sunlit living spaces showcase a quartz fireplace, shiplap, Shou Sugi Ban accents, upgraded baseboards, shutters, and smart LED lighting. Hardwood stairs and waterproof LVP flow throughout, while a main-level office with barn doors offers an ideal work-from-home space. The finished basement includes a kitchenette, full bath, walk-in closet, and built-in washer/dryer, perfect for guests, a MIL suite, or a home gym. Outdoors, enjoy a Cal Spa swim spa, gazebo, turf yard, oversized chess set, dog run, and customizable LED lighting. Fully owned solar, smart irrigation, and an oversized insulated garage/workshop complete this extraordinary home ready for modern living.
Listing Office: Navigate Realty 
Essential Information
- MLS® #3105446
- Price$649,000
- Bedrooms5
- Bathrooms4.00
- Full Baths2
- Half Baths1
- Square Footage3,035
- Acres0.11
- Year Built2015
- TypeResidential
- Sub-TypeSingle Family Residence
- StatusActive
Community Information
- Address12122 Village Circle W
- SubdivisionOutlook
- CityBrighton
- CountyAdams
- StateCO
- Zip Code80603
Amenities
- AmenitiesPark
- Parking Spaces5
- # of Garages2
Parking
220 Volts, Concrete, Dry Walled, Exterior Access Door, Insulated Garage, Oversized
Interior
- HeatingForced Air, Solar
- CoolingCentral Air
- FireplaceYes
- # of Fireplaces1
- FireplacesFamily Room, Gas
- StoriesTwo
Interior Features
Built-in Features, Ceiling Fan(s), High Ceilings, Jack & Jill Bathroom, Kitchen Island, Open Floorplan, Pantry, Primary Suite, Quartz Counters, Smart Light(s), Smart Thermostat, Hot Tub, Walk-In Closet(s), Wet Bar
Appliances
Bar Fridge, Dishwasher, Disposal, Double Oven, Dryer, Microwave, Oven, Range, Refrigerator, Self Cleaning Oven, Smart Appliance(s), Washer, Wine Cooler
Exterior
- WindowsEgress Windows
- RoofComposition
Exterior Features
Dog Run, Lighting, Private Yard, Smart Irrigation, Spa/Hot Tub
Lot Description
Irrigated, Landscaped, Sprinklers In Front
School Information
- DistrictSchool District 27-J
- ElementaryHenderson
- MiddlePrairie View
- HighPrairie View
Additional Information
- Date ListedSeptember 8th, 2025
Listing Details
 Navigate Realty
Navigate Realty
 Terms and Conditions: The content relating to real estate for sale in this Web site comes in part from the Internet Data eXchange ("IDX") program of METROLIST, INC., DBA RECOLORADO® Real estate listings held by brokers other than RE/MAX Professionals are marked with the IDX Logo. This information is being provided for the consumers personal, non-commercial use and may not be used for any other purpose. All information subject to change and should be independently verified.
Terms and Conditions: The content relating to real estate for sale in this Web site comes in part from the Internet Data eXchange ("IDX") program of METROLIST, INC., DBA RECOLORADO® Real estate listings held by brokers other than RE/MAX Professionals are marked with the IDX Logo. This information is being provided for the consumers personal, non-commercial use and may not be used for any other purpose. All information subject to change and should be independently verified.
Copyright 2025 METROLIST, INC., DBA RECOLORADO® -- All Rights Reserved 6455 S. Yosemite St., Suite 500 Greenwood Village, CO 80111 USA
Listing information last updated on November 6th, 2025 at 4:48am MST.

