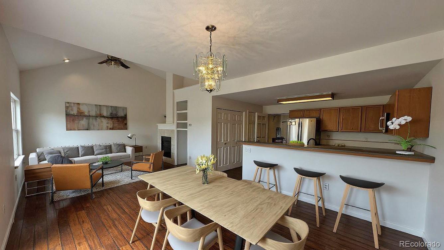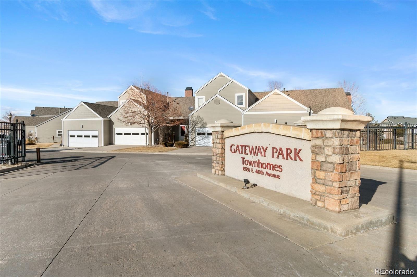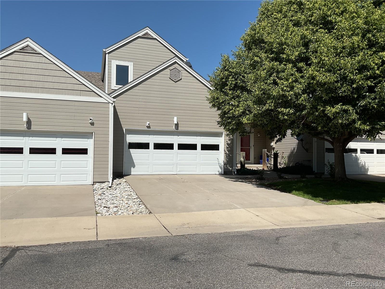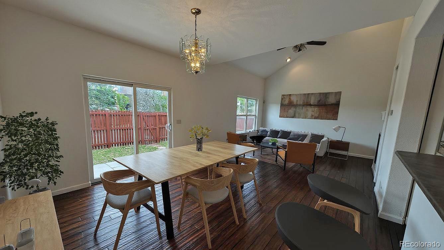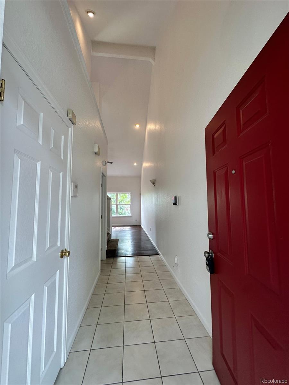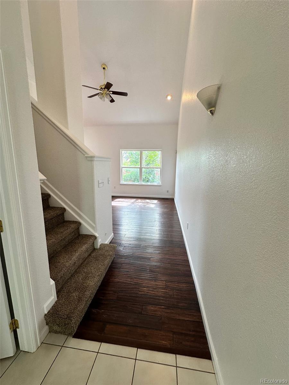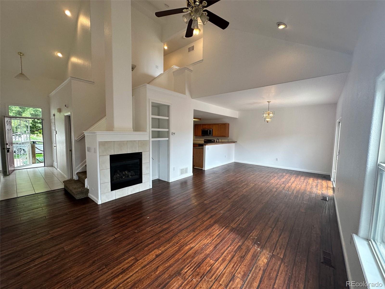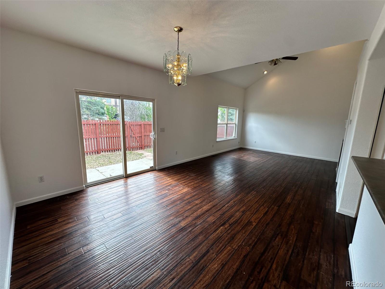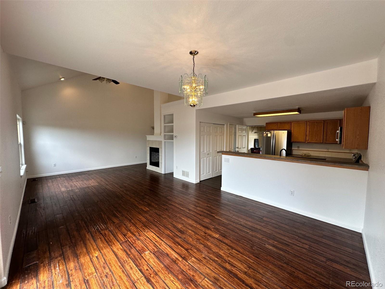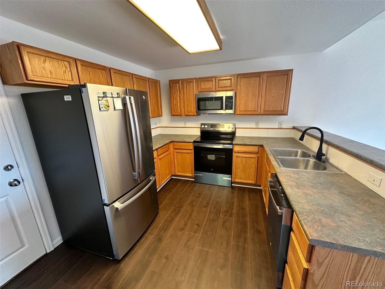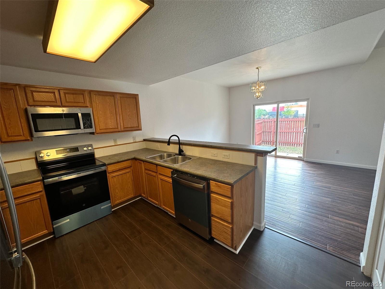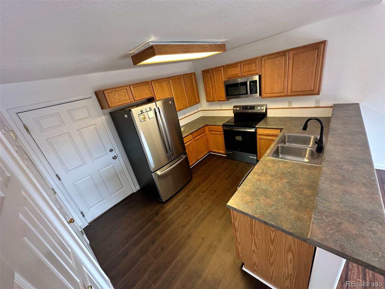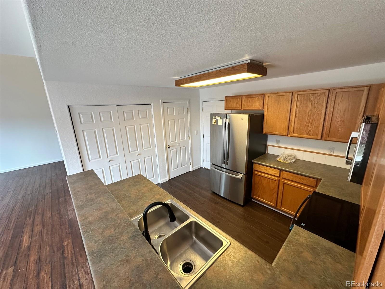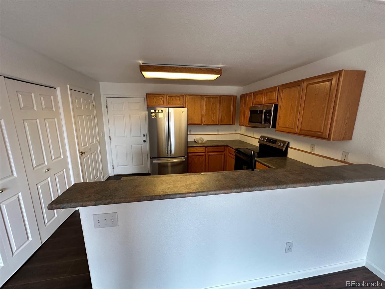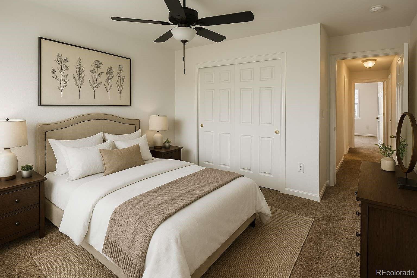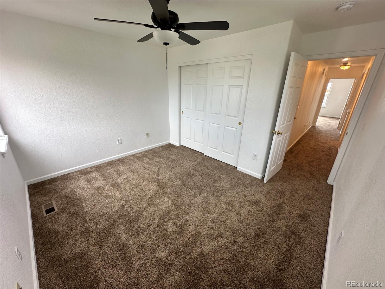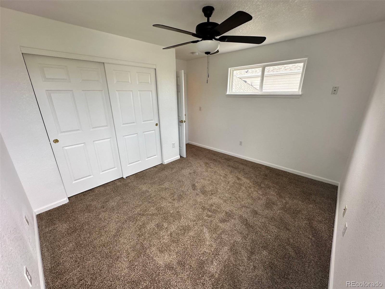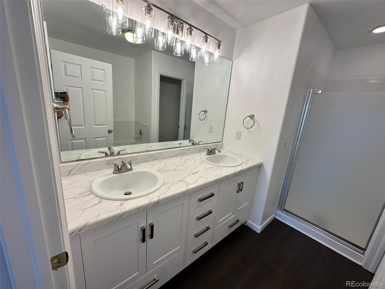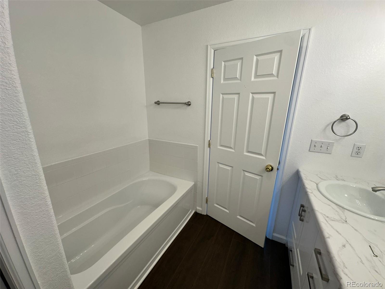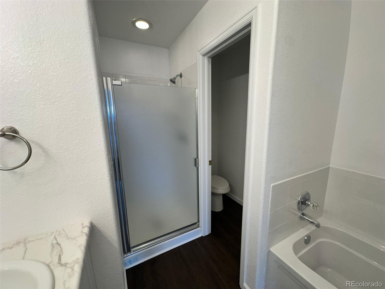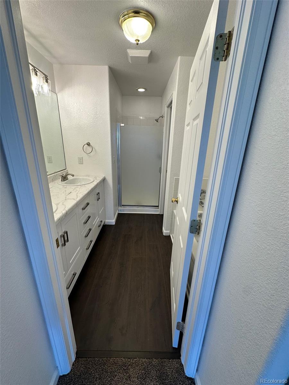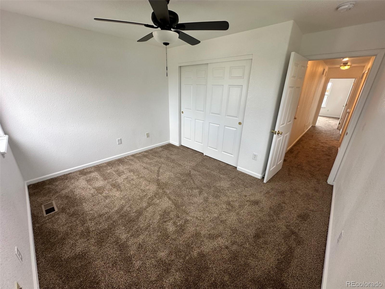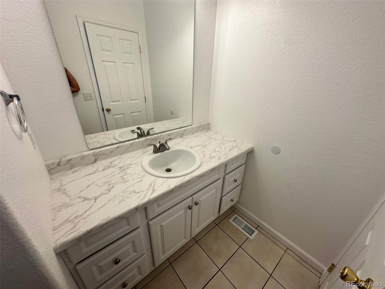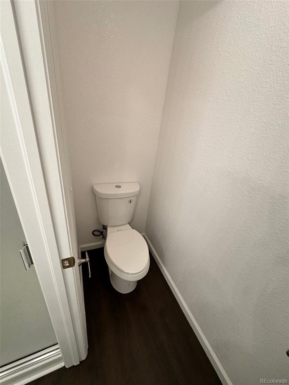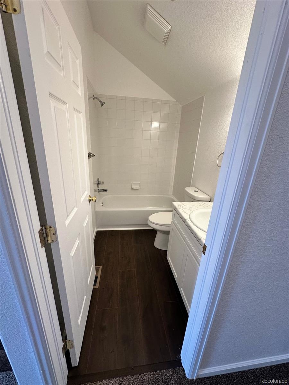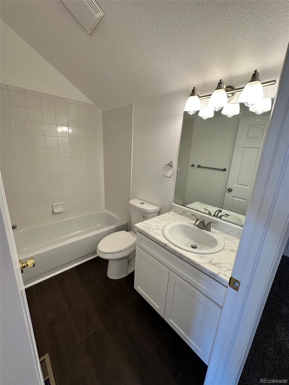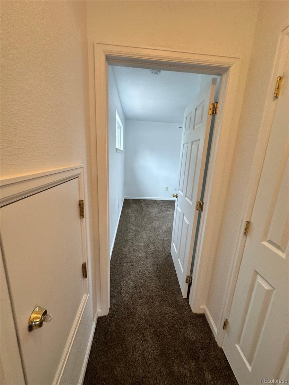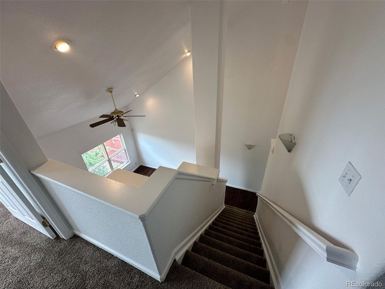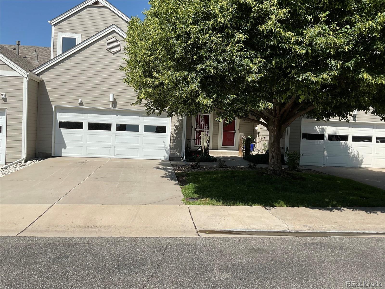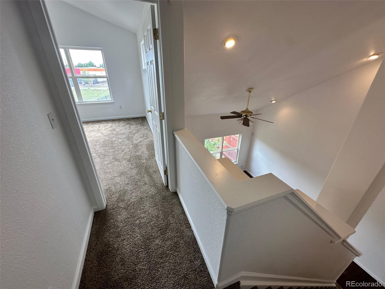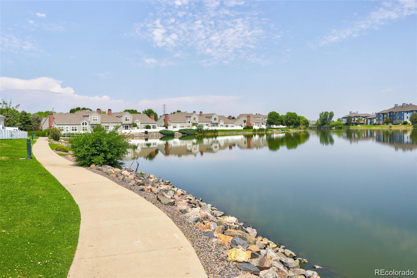Find us on...
Dashboard
- 2 Beds
- 3 Baths
- 1,360 Sqft
- .06 Acres
New Search X
15555 E 40th Avenue 11
Welcome home to this beautifully remodeled townhome** Don't miss out on this beautiful townhome** open living room & dining rooms open to kitchen great for entertaining** all Brand new Kitchen stainless steel appliances, all Brand new vanities & toilets in all 3 bathrooms** Brand new lighting in bathrooms** new paint throughout the home** brand new carpet upstairs** Main floor Cozy gas fireplace** great for the cold winter nights** Guest bathroom main floor** Primary bedroom is a great retreat with a 5 piece primary bathroom** walki closets** New ceiling fans in Primary bedroom** 2nd bedroom** private enclosed patio** the furnace and AC have been cleaned & service** Gas fireplace cleaned & serviced** all in working condition**Walking Trails near lake** Close to DIA,** Buckley Air Field** Close to shopping** minutes to downtown** DIA** Seller motivated** bring all offers** New Price Improvement***
Listing Office: HomeSmart 
Essential Information
- MLS® #3105599
- Price$365,000
- Bedrooms2
- Bathrooms3.00
- Full Baths2
- Half Baths1
- Square Footage1,360
- Acres0.06
- Year Built2000
- TypeResidential
- Sub-TypeTownhouse
- StyleContemporary
- StatusPending
Community Information
- Address15555 E 40th Avenue 11
- SubdivisionGateway Park
- CityDenver
- CountyDenver
- StateCO
- Zip Code80239
Amenities
- AmenitiesGated, Parking
- Parking Spaces2
- ParkingConcrete
- # of Garages2
- ViewLake, Mountain(s)
- Is WaterfrontYes
- WaterfrontLake Front
Utilities
Cable Available, Electricity Available, Electricity Connected, Internet Access (Wired), Natural Gas Available, Natural Gas Connected
Interior
- HeatingForced Air, Natural Gas
- CoolingAttic Fan, Central Air
- FireplaceYes
- # of Fireplaces1
- FireplacesGas, Living Room
- StoriesTwo
Interior Features
Ceiling Fan(s), Five Piece Bath, High Ceilings, High Speed Internet, Laminate Counters, Open Floorplan, Primary Suite, Smoke Free, Vaulted Ceiling(s), Walk-In Closet(s)
Appliances
Dishwasher, Disposal, Gas Water Heater, Microwave, Oven, Range, Refrigerator, Self Cleaning Oven
Exterior
- Exterior FeaturesPrivate Yard
- WindowsDouble Pane Windows
- RoofComposition
- FoundationSlab
School Information
- DistrictDenver 1
- ElementaryLena Archuleta
- MiddleKIPP Montbello College Prep
- HighDSST: Green Valley Ranch
Additional Information
- Date ListedJune 18th, 2025
- ZoningRes.
Listing Details
 HomeSmart
HomeSmart
 Terms and Conditions: The content relating to real estate for sale in this Web site comes in part from the Internet Data eXchange ("IDX") program of METROLIST, INC., DBA RECOLORADO® Real estate listings held by brokers other than RE/MAX Professionals are marked with the IDX Logo. This information is being provided for the consumers personal, non-commercial use and may not be used for any other purpose. All information subject to change and should be independently verified.
Terms and Conditions: The content relating to real estate for sale in this Web site comes in part from the Internet Data eXchange ("IDX") program of METROLIST, INC., DBA RECOLORADO® Real estate listings held by brokers other than RE/MAX Professionals are marked with the IDX Logo. This information is being provided for the consumers personal, non-commercial use and may not be used for any other purpose. All information subject to change and should be independently verified.
Copyright 2025 METROLIST, INC., DBA RECOLORADO® -- All Rights Reserved 6455 S. Yosemite St., Suite 500 Greenwood Village, CO 80111 USA
Listing information last updated on October 29th, 2025 at 7:33am MDT.

