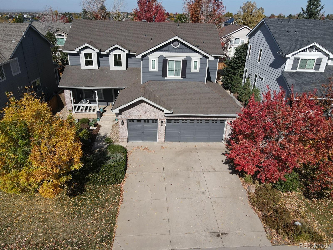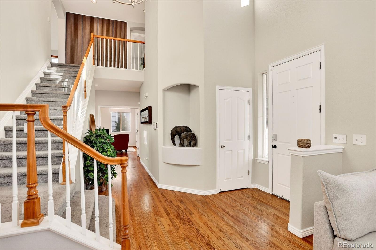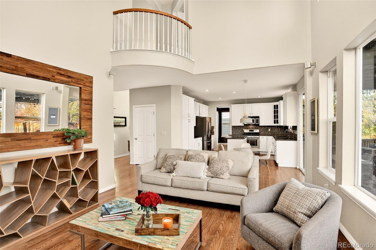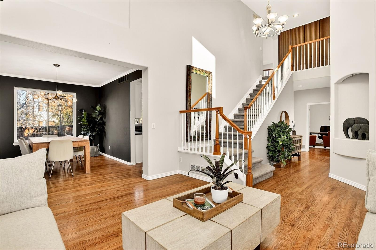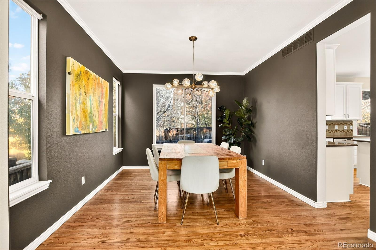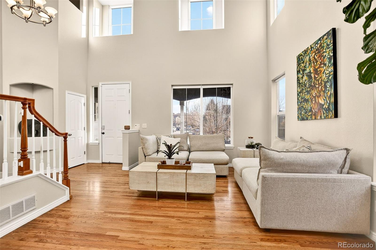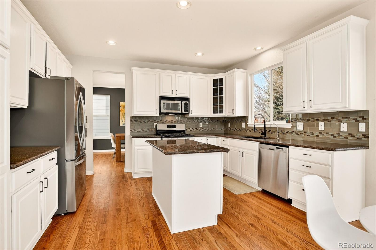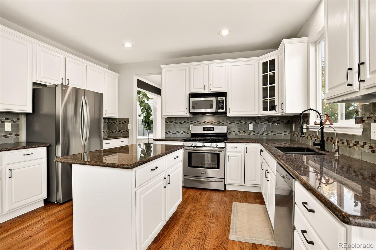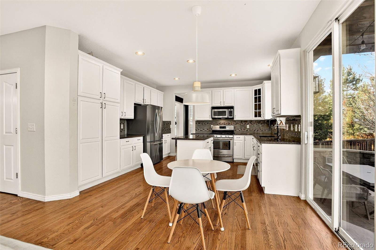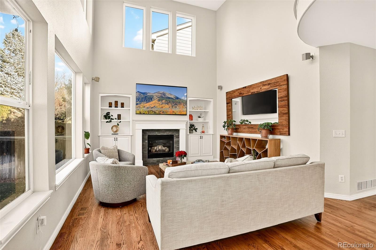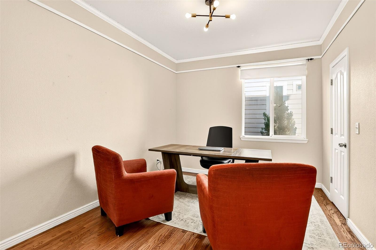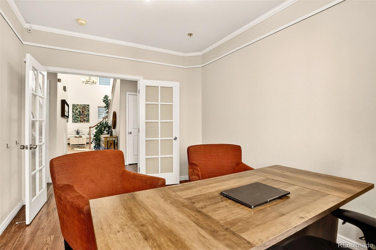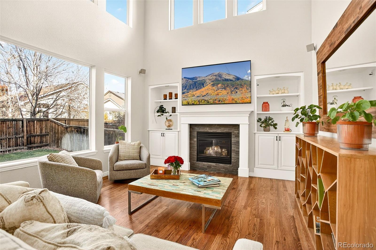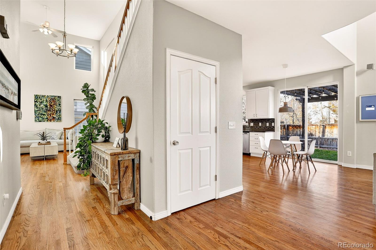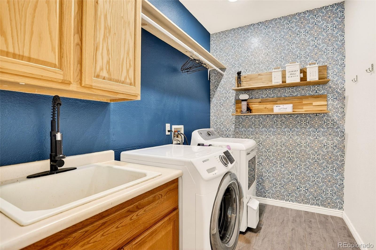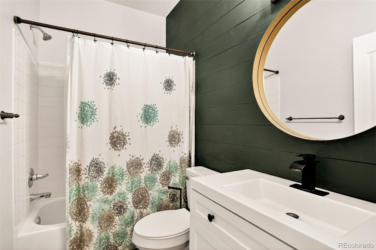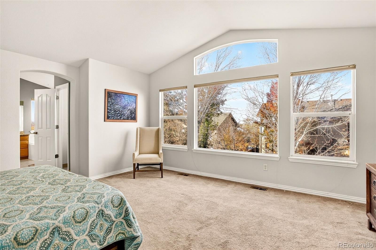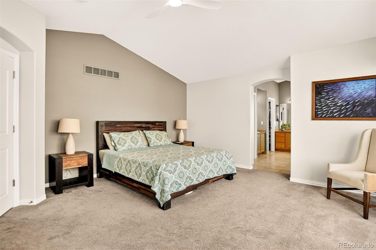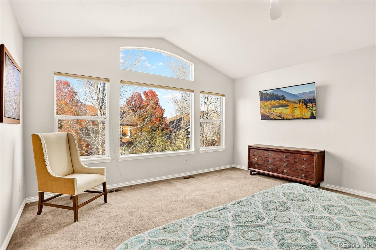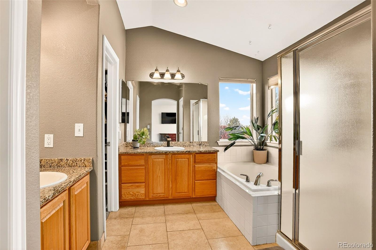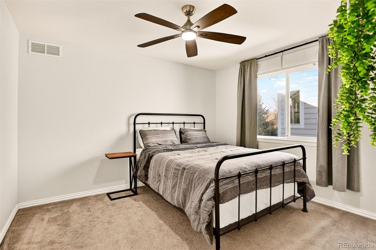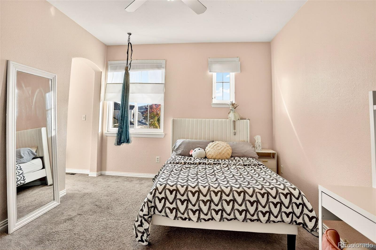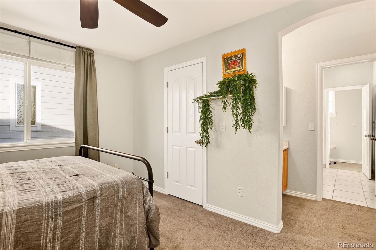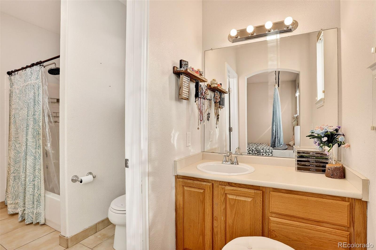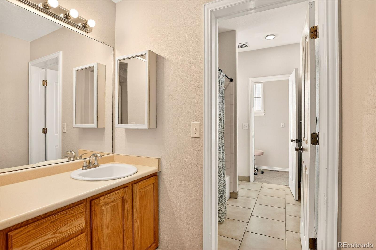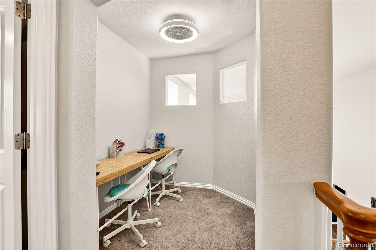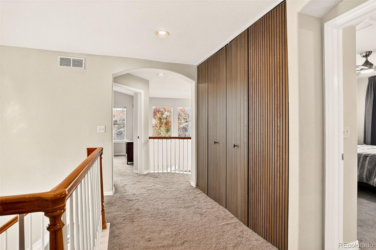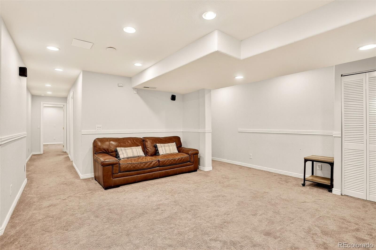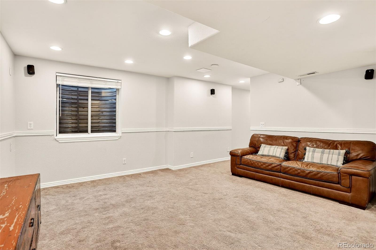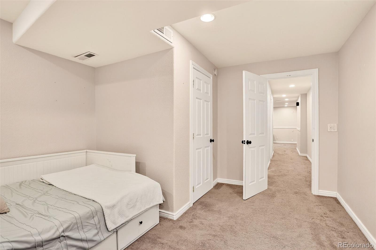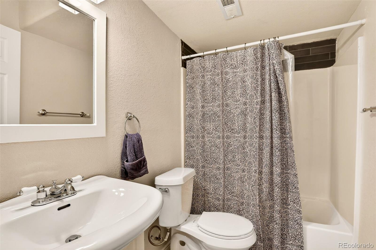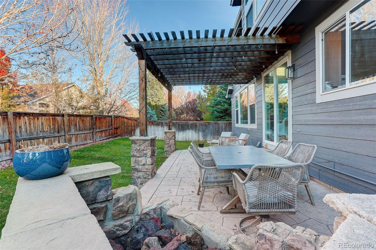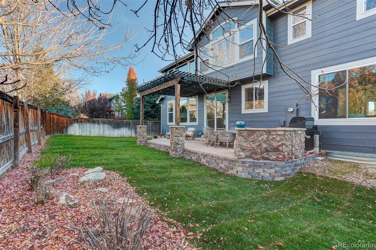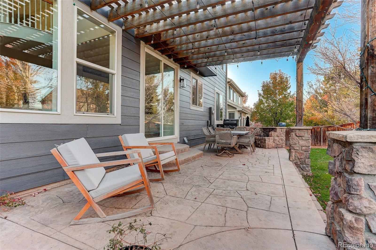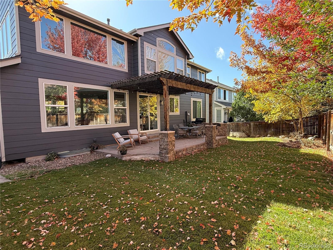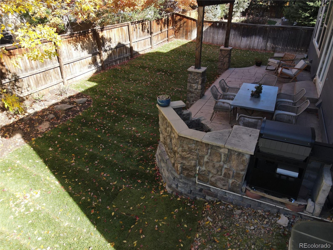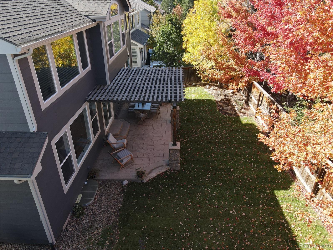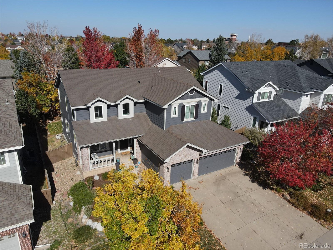Find us on...
Dashboard
- 5 Beds
- 4 Baths
- 3,208 Sqft
- .17 Acres
New Search X
3853 Charterwood Drive
Step inside this centrally located Highlands Ranch home and the layout unfolds naturally—each space designed with purpose and flow. The main level opens to a bright living room and dining area, leading into an open-concept kitchen with granite counters and a gas cooktop that overlooks the family room. It’s a central gathering space with easy access to the backyard stamped concrete patio with outdoor fireplace and grill, perfect for casual evenings or entertaining. A main-floor bedroom and full bath offer flexibility—ideal for guests or a private office tucked away from the bustle of the upper floor. Upstairs, the primary suite sits at one end of the hall, offering a quiet retreat with a five-piece bath and walk-in closet. Two additional bedrooms share a full bathroom, each with plenty of light and space. The finished basement expands the home’s living options with a large recreation room, another bedroom, and a full bath—perfect for media, hobbies, or hosting visitors. Thoughtfully arranged and generously sized, this home balances open gathering areas with private corners throughout. You will love the close proximity to grocery store, restaurants, gas station, coffee shop and more! As part of the Highlands Ranch Community Association, residents enjoy access to exceptional amenities including recreation centers, trails, parks, and community events.
Listing Office: Coldwell Banker Realty 24 
Essential Information
- MLS® #3106108
- Price$825,000
- Bedrooms5
- Bathrooms4.00
- Full Baths4
- Square Footage3,208
- Acres0.17
- Year Built1999
- TypeResidential
- Sub-TypeSingle Family Residence
- StyleTraditional
- StatusPending
Community Information
- Address3853 Charterwood Drive
- SubdivisionKentley Hills
- CityHighlands Ranch
- CountyDouglas
- StateCO
- Zip Code80126
Amenities
- Parking Spaces3
- ParkingExterior Access Door
- # of Garages3
- ViewMountain(s)
Amenities
Clubhouse, Fitness Center, Park, Playground, Pool, Sauna, Spa/Hot Tub, Tennis Court(s), Trail(s)
Utilities
Cable Available, Electricity Connected, Internet Access (Wired), Natural Gas Connected, Phone Available
Interior
- HeatingForced Air
- CoolingCentral Air
- FireplaceYes
- # of Fireplaces1
- FireplacesFamily Room
- StoriesTwo
Interior Features
Breakfast Bar, Ceiling Fan(s), Eat-in Kitchen, Five Piece Bath, Granite Counters, High Ceilings, High Speed Internet, Jack & Jill Bathroom, Kitchen Island, Smart Thermostat
Appliances
Dishwasher, Disposal, Gas Water Heater, Microwave, Oven, Range, Refrigerator, Self Cleaning Oven, Sump Pump
Exterior
- RoofComposition
- FoundationSlab
Exterior Features
Fire Pit, Gas Grill, Private Yard
Lot Description
Irrigated, Landscaped, Master Planned, Near Public Transit, Sprinklers In Front, Sprinklers In Rear
Windows
Double Pane Windows, Egress Windows, Window Coverings
School Information
- DistrictDouglas RE-1
- ElementaryHeritage
- MiddleMountain Ridge
- HighMountain Vista
Additional Information
- Date ListedNovember 7th, 2025
- ZoningPDU
Listing Details
 Coldwell Banker Realty 24
Coldwell Banker Realty 24
 Terms and Conditions: The content relating to real estate for sale in this Web site comes in part from the Internet Data eXchange ("IDX") program of METROLIST, INC., DBA RECOLORADO® Real estate listings held by brokers other than RE/MAX Professionals are marked with the IDX Logo. This information is being provided for the consumers personal, non-commercial use and may not be used for any other purpose. All information subject to change and should be independently verified.
Terms and Conditions: The content relating to real estate for sale in this Web site comes in part from the Internet Data eXchange ("IDX") program of METROLIST, INC., DBA RECOLORADO® Real estate listings held by brokers other than RE/MAX Professionals are marked with the IDX Logo. This information is being provided for the consumers personal, non-commercial use and may not be used for any other purpose. All information subject to change and should be independently verified.
Copyright 2025 METROLIST, INC., DBA RECOLORADO® -- All Rights Reserved 6455 S. Yosemite St., Suite 500 Greenwood Village, CO 80111 USA
Listing information last updated on December 30th, 2025 at 9:33pm MST.

