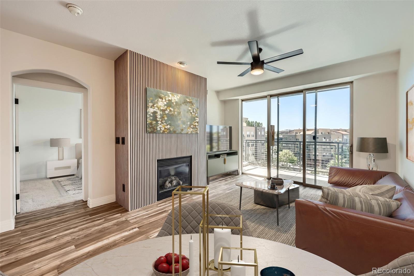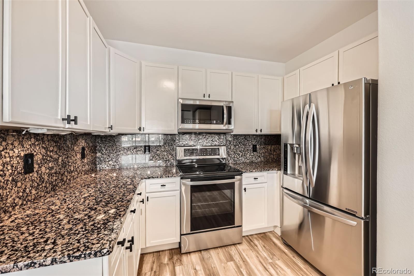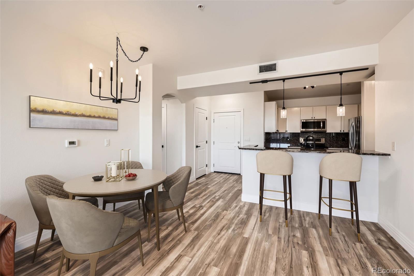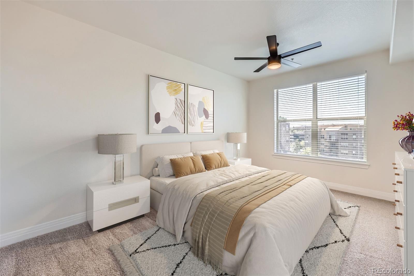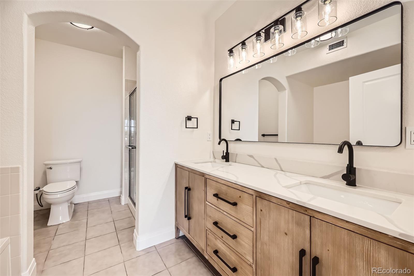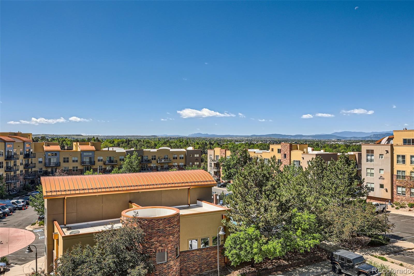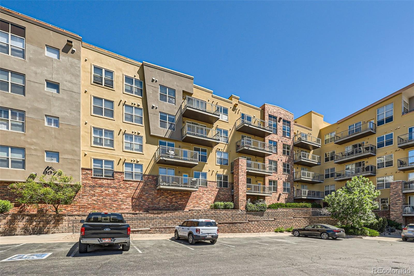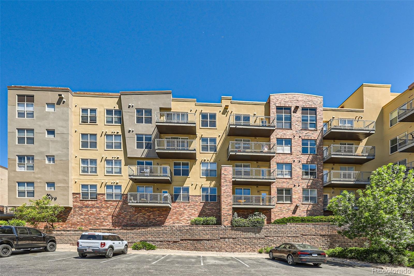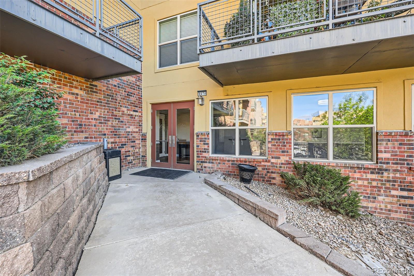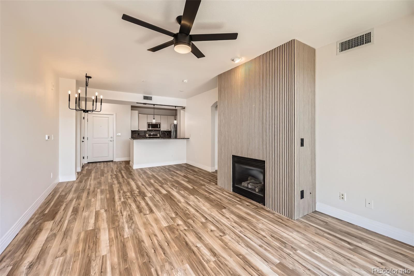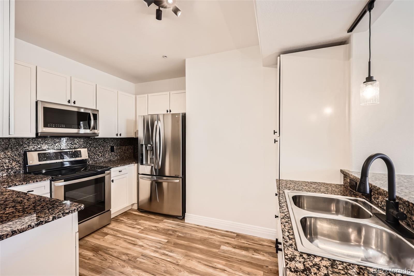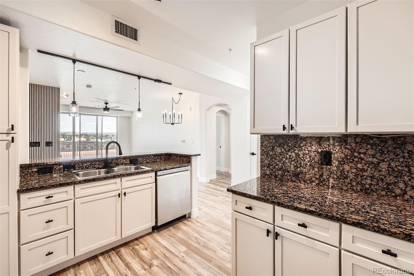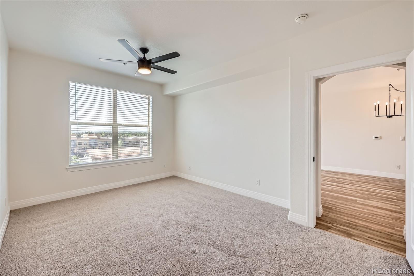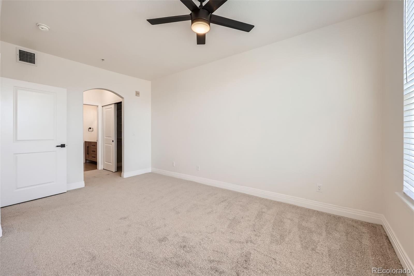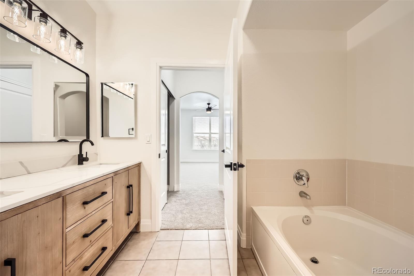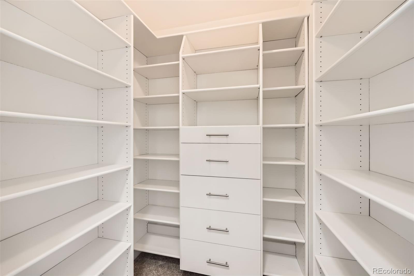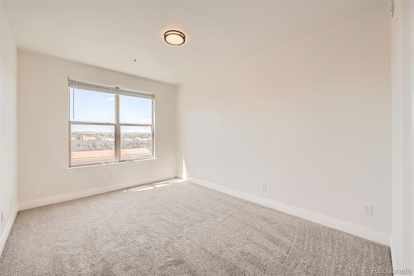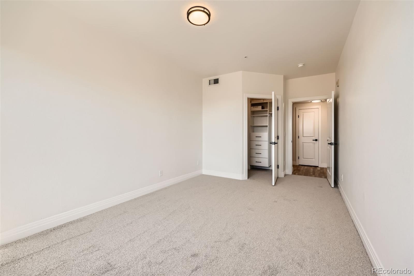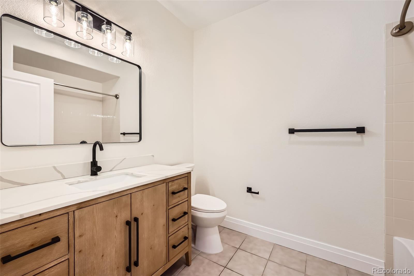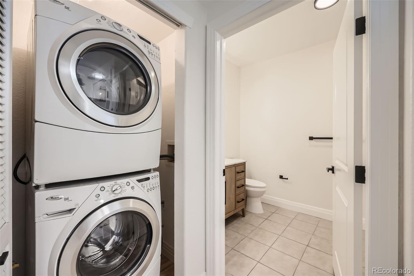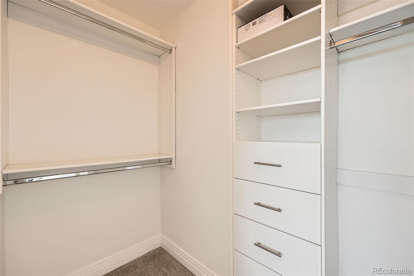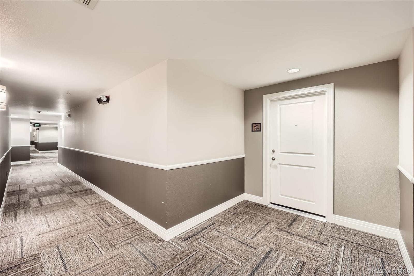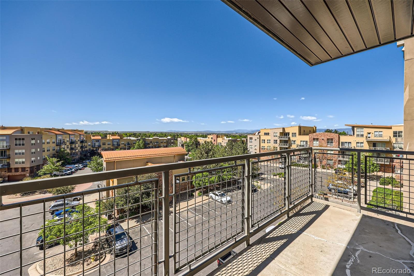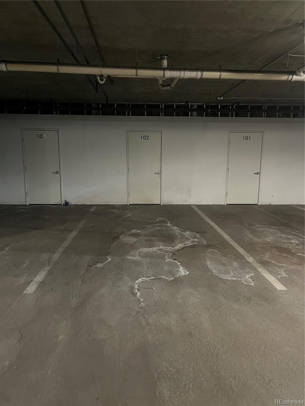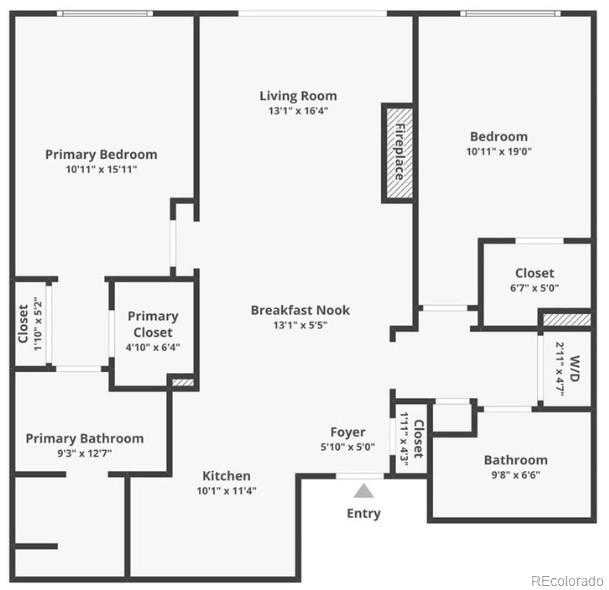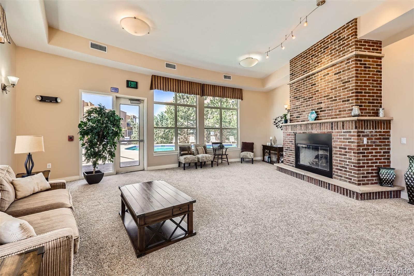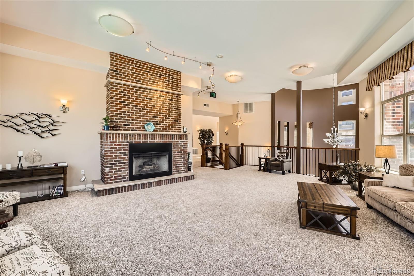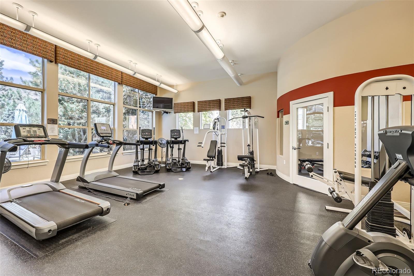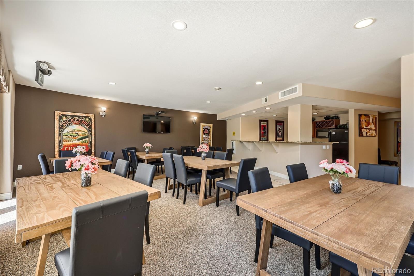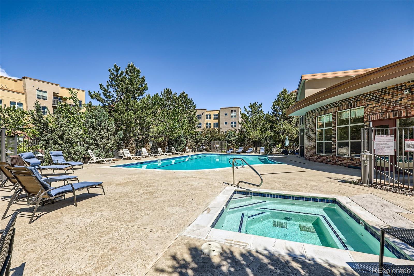Find us on...
Dashboard
- $427k Price
- 2 Beds
- 2 Baths
- 1,183 Sqft
New Search X
9079 E Panorama Circle 419
Experience elevated living in this 2-bedroom, 2-bath condo at Dry Creek Crossing, offering 1,183 sq. ft. of thoughtfully designed space and mountain views from your private covered balcony. The open floorplan showcases high ceilings, brand new flooring, and a cozy gas fireplace in the living room. The kitchen features granite countertops, stainless steel appliances, and modern lighting, while the dining area flows seamlessly for entertaining. Both bedrooms include walk-in closets and en-suite baths. The primary suite offers a luxurious 5-piece bathroom with a double vanity, soaking tub, and walk-in shower, while the second bedroom features its own updated full bath. Additional conveniences include in-unit laundry, a brand-new water heater, and a deeded underground garage parking space located near the elevator. Enjoy resort-style amenities: an outdoor pool, hot tub, clubhouse, business center, fitness center, bike storage, and 24-hour security. The professionally managed HOA covers water, sewer, trash, snow removal, insurance, and exterior maintenance for true low-maintenance living. Perfectly situated in the Cherry Creek School District, you’ll be minutes from I-25, Dry Creek Light Rail Station, Park Meadows Mall, restaurants, and parks—offering unbeatable access to the Denver Tech Center corridor.
Listing Office: Keller Williams Integrity Real Estate LLC 
Essential Information
- MLS® #3107195
- Price$427,000
- Bedrooms2
- Bathrooms2.00
- Full Baths2
- Square Footage1,183
- Acres0.00
- Year Built2007
- TypeResidential
- Sub-TypeCondominium
- StatusActive
Community Information
- Address9079 E Panorama Circle 419
- SubdivisionDry Creek Crossing
- CityEnglewood
- CountyArapahoe
- StateCO
- Zip Code80112
Amenities
- Parking Spaces1
- # of Garages1
- ViewMountain(s)
- Has PoolYes
- PoolOutdoor Pool
Amenities
Bike Storage, Business Center, Clubhouse, Elevator(s), Fitness Center, On Site Management, Parking, Pool, Security, Spa/Hot Tub, Storage
Utilities
Cable Available, Electricity Available, Electricity Connected, Internet Access (Wired), Natural Gas Available, Natural Gas Connected
Parking
Concrete, Heated Garage, Storage, Underground
Interior
- HeatingForced Air
- CoolingCentral Air
- FireplaceYes
- # of Fireplaces1
- FireplacesLiving Room
- StoriesOne
Interior Features
Built-in Features, Ceiling Fan(s), Five Piece Bath, Granite Counters, High Ceilings, No Stairs, Open Floorplan, Primary Suite, Walk-In Closet(s)
Appliances
Convection Oven, Dishwasher, Dryer, Microwave, Range, Refrigerator, Washer
Exterior
- WindowsDouble Pane Windows
- RoofRolled/Hot Mop
Exterior Features
Balcony, Gas Valve, Lighting, Rain Gutters
Lot Description
Landscaped, Near Public Transit
School Information
- DistrictCherry Creek 5
- ElementaryWillow Creek
- MiddleCampus
- HighCherry Creek
Additional Information
- Date ListedJune 4th, 2025
- ZoningAMU
Listing Details
Keller Williams Integrity Real Estate LLC
 Terms and Conditions: The content relating to real estate for sale in this Web site comes in part from the Internet Data eXchange ("IDX") program of METROLIST, INC., DBA RECOLORADO® Real estate listings held by brokers other than RE/MAX Professionals are marked with the IDX Logo. This information is being provided for the consumers personal, non-commercial use and may not be used for any other purpose. All information subject to change and should be independently verified.
Terms and Conditions: The content relating to real estate for sale in this Web site comes in part from the Internet Data eXchange ("IDX") program of METROLIST, INC., DBA RECOLORADO® Real estate listings held by brokers other than RE/MAX Professionals are marked with the IDX Logo. This information is being provided for the consumers personal, non-commercial use and may not be used for any other purpose. All information subject to change and should be independently verified.
Copyright 2025 METROLIST, INC., DBA RECOLORADO® -- All Rights Reserved 6455 S. Yosemite St., Suite 500 Greenwood Village, CO 80111 USA
Listing information last updated on December 2nd, 2025 at 9:33pm MST.

