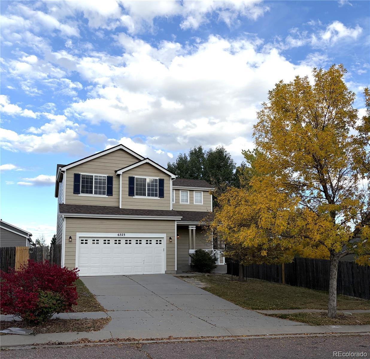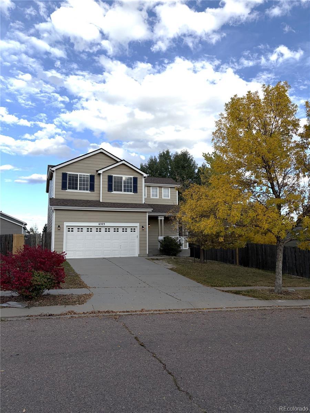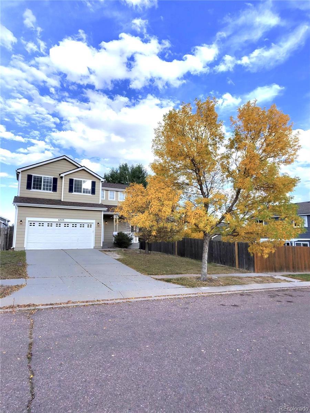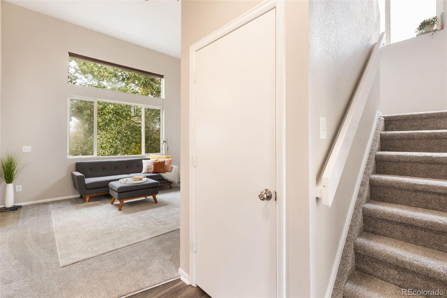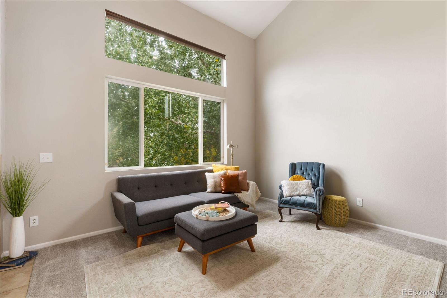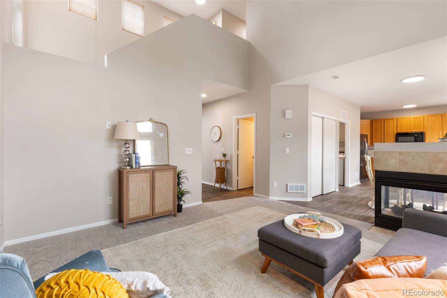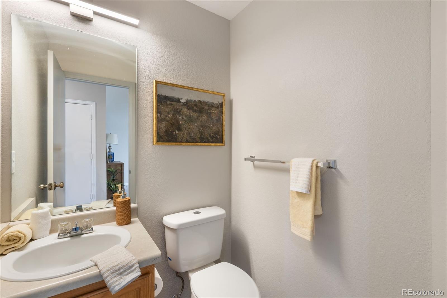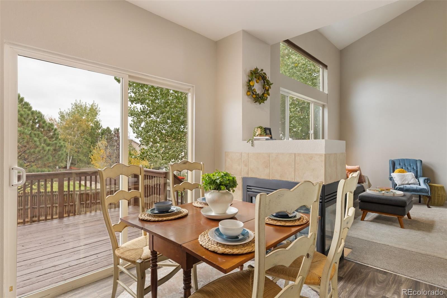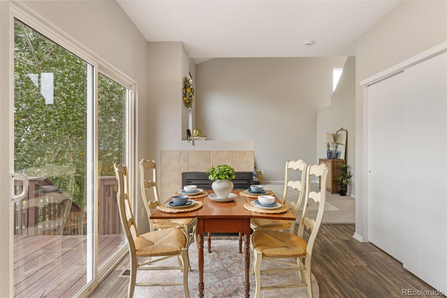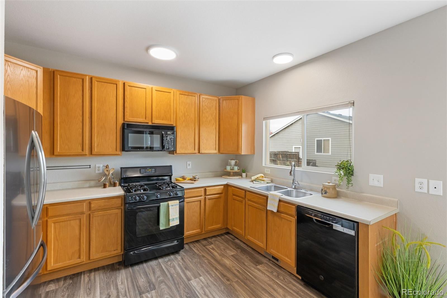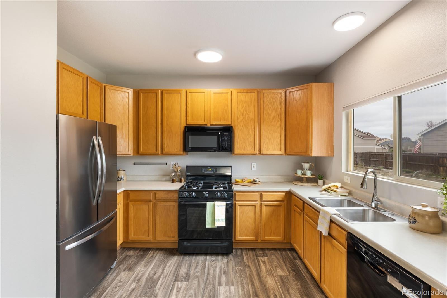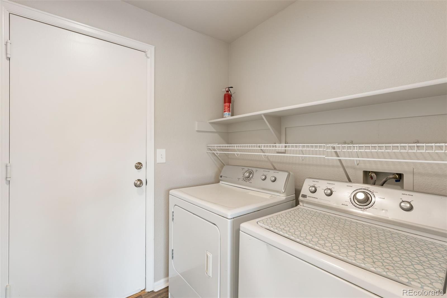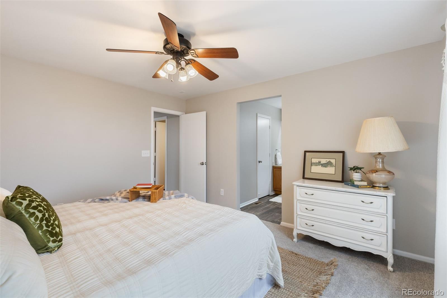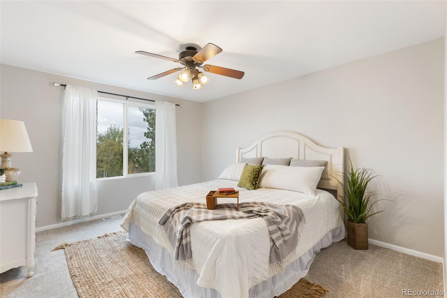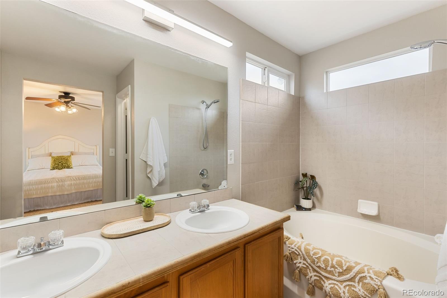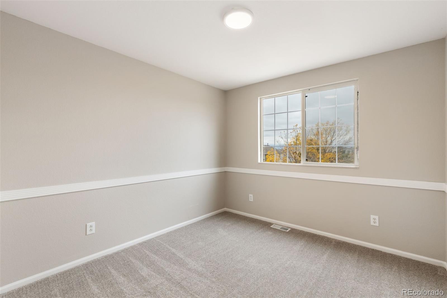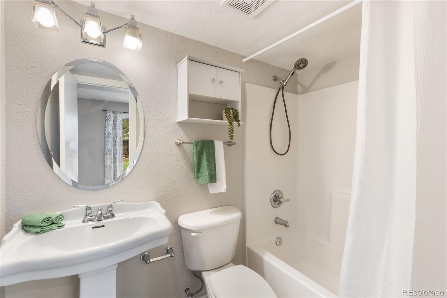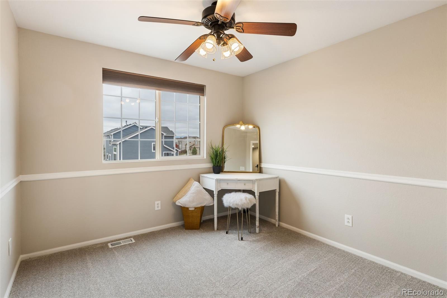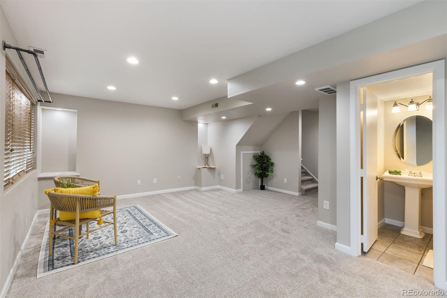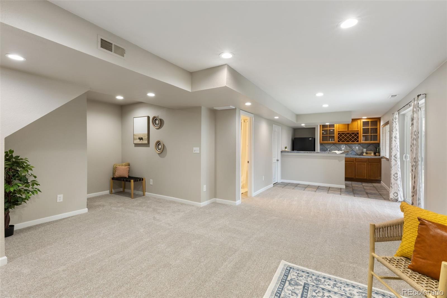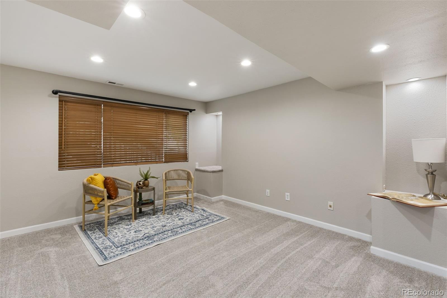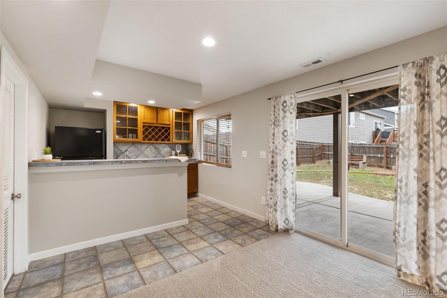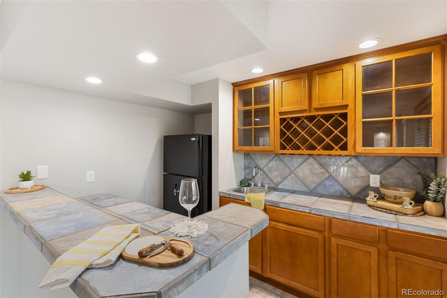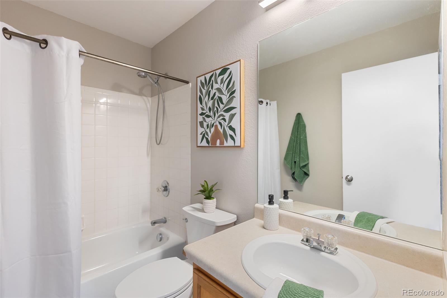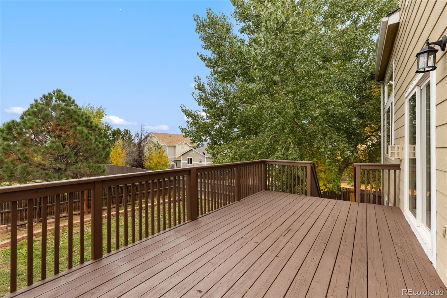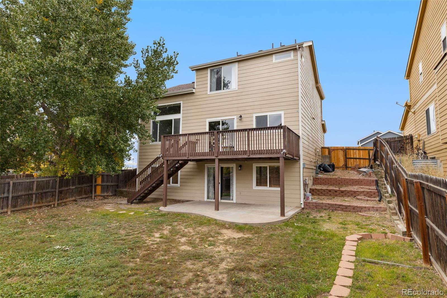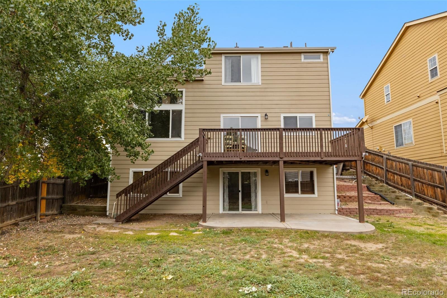Find us on...
Dashboard
- 3 Beds
- 4 Baths
- 2,071 Sqft
- .15 Acres
New Search X
6323 Galeta Drive
Welcome to this beautifully updated 2-story home with a finished walk-out basement, perfectly situated in the highly sought-after D49 school district! Step inside to soaring vaulted ceilings, fresh new paint, and brand-new flooring. The main level flows seamlessly to a large, newly-stained deck overlooking a fully fenced, private backyard—ideal for outdoor gatherings and relaxing evenings. Upstairs, you’ll find three bedrooms, including a generous primary suite plus two additional bedrooms connected by a Jack-and-Jill en suite full bath. The finished walk-out basement expands your living space with a large great room, its own kitchen, and a full bath—perfect for entertaining, multi-generational living, or guest accommodations. With a 2-car garage, ample storage, and thoughtful updates throughout, this home blends comfort and function. All of this in a prime location within walking distance to Skyview Middle School, parks, and trails. Don’t miss the opportunity to make this versatile and move-in-ready home yours!
Listing Office: Rustic Realty Co 
Essential Information
- MLS® #3111572
- Price$449,500
- Bedrooms3
- Bathrooms4.00
- Full Baths3
- Half Baths1
- Square Footage2,071
- Acres0.15
- Year Built2002
- TypeResidential
- Sub-TypeSingle Family Residence
- StatusPending
Community Information
- Address6323 Galeta Drive
- SubdivisionRidgeview At Stetson Hills
- CityColorado Springs
- CountyEl Paso
- StateCO
- Zip Code80923
Amenities
- Parking Spaces2
- ParkingConcrete
- # of Garages2
Utilities
Cable Available, Electricity Connected, Natural Gas Connected
Interior
- HeatingForced Air
- CoolingOther
- FireplaceYes
- # of Fireplaces1
- StoriesTwo
Interior Features
Ceiling Fan(s), Eat-in Kitchen, Open Floorplan, Primary Suite, Vaulted Ceiling(s), Wet Bar
Appliances
Bar Fridge, Dishwasher, Dryer, Oven, Range, Refrigerator, Washer
Fireplaces
Electric, Kitchen, Living Room
Exterior
- Exterior FeaturesPrivate Yard
- Lot DescriptionLandscaped
- RoofShingle
School Information
- DistrictDistrict 49
- ElementaryRidgeview
- MiddleSky View
- HighVista Ridge
Additional Information
- Date ListedOctober 9th, 2025
- ZoningR1-6 DF AO
Listing Details
 Rustic Realty Co
Rustic Realty Co
 Terms and Conditions: The content relating to real estate for sale in this Web site comes in part from the Internet Data eXchange ("IDX") program of METROLIST, INC., DBA RECOLORADO® Real estate listings held by brokers other than RE/MAX Professionals are marked with the IDX Logo. This information is being provided for the consumers personal, non-commercial use and may not be used for any other purpose. All information subject to change and should be independently verified.
Terms and Conditions: The content relating to real estate for sale in this Web site comes in part from the Internet Data eXchange ("IDX") program of METROLIST, INC., DBA RECOLORADO® Real estate listings held by brokers other than RE/MAX Professionals are marked with the IDX Logo. This information is being provided for the consumers personal, non-commercial use and may not be used for any other purpose. All information subject to change and should be independently verified.
Copyright 2025 METROLIST, INC., DBA RECOLORADO® -- All Rights Reserved 6455 S. Yosemite St., Suite 500 Greenwood Village, CO 80111 USA
Listing information last updated on November 1st, 2025 at 11:48am MDT.

