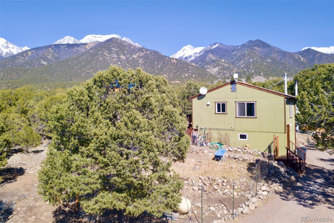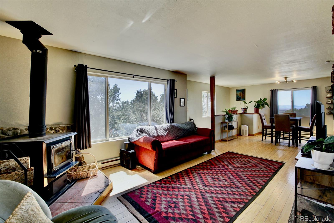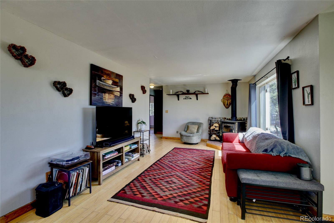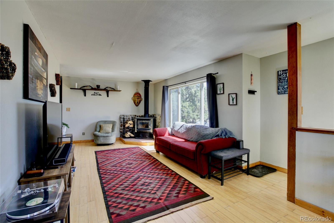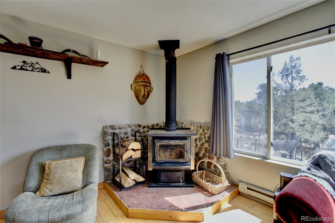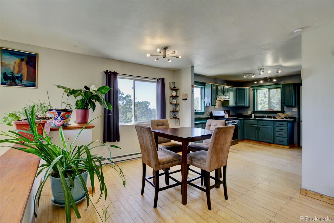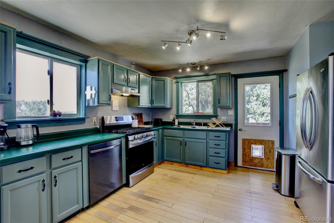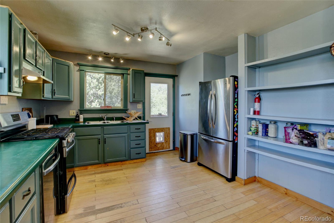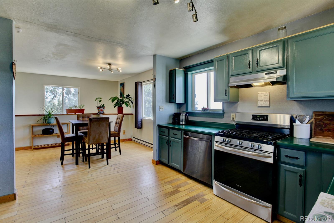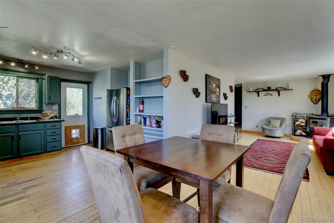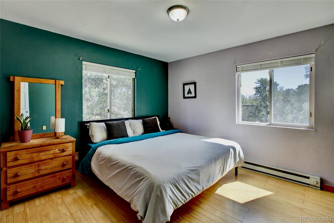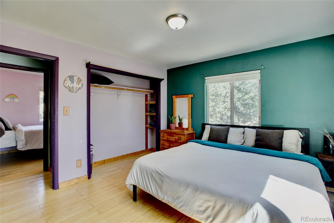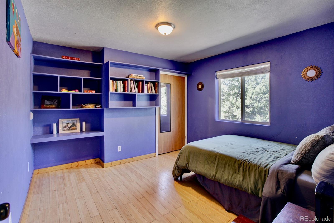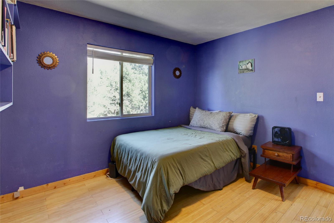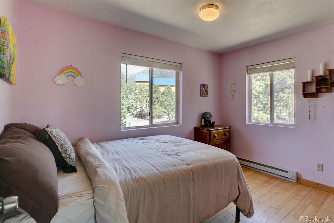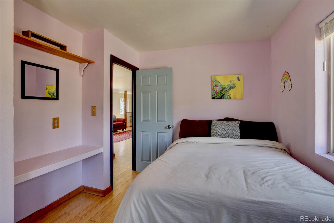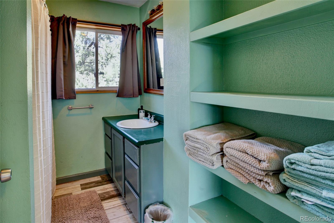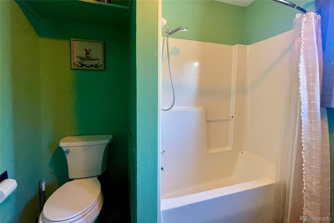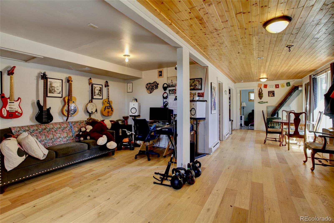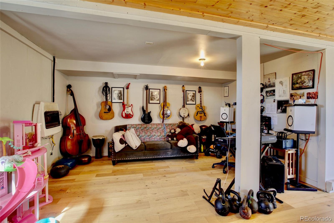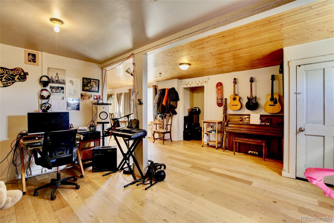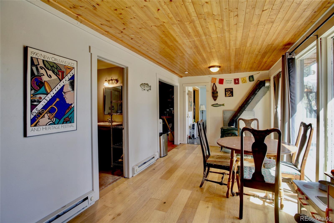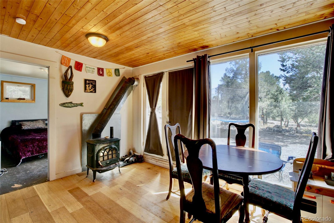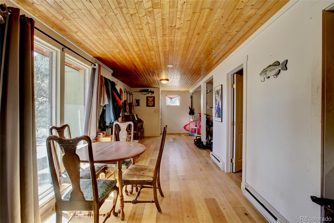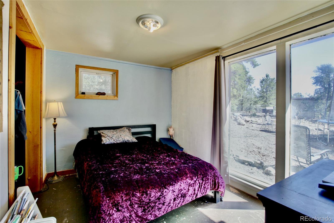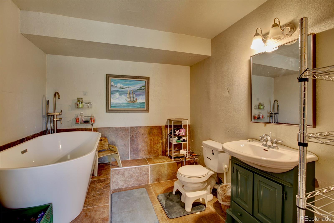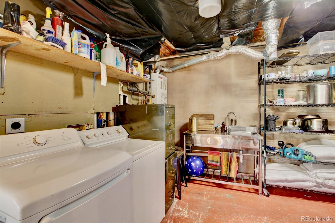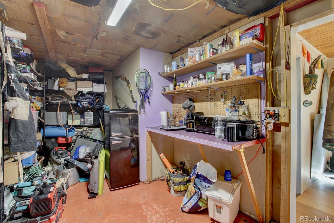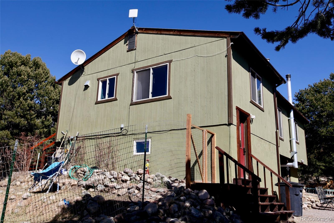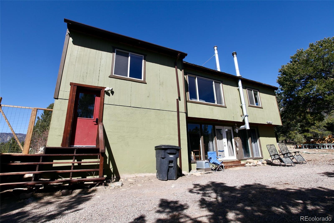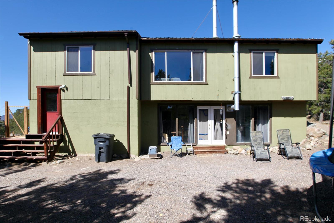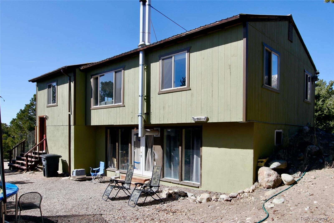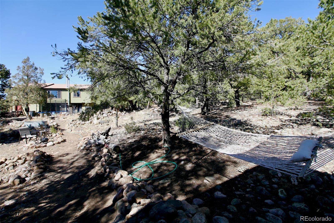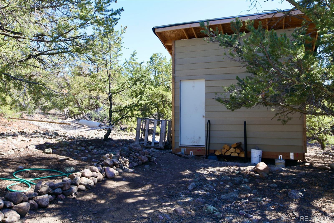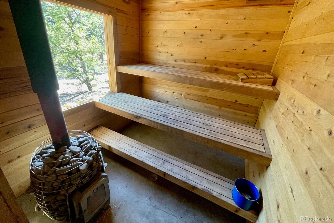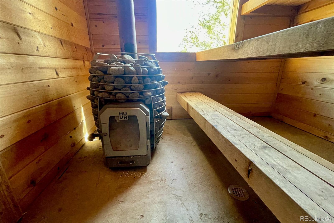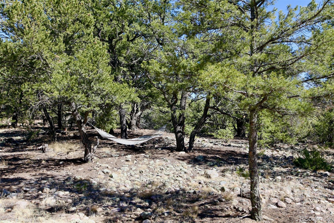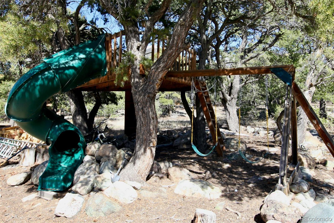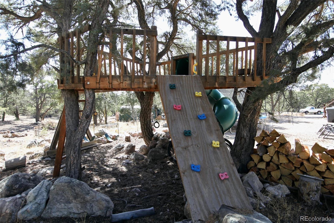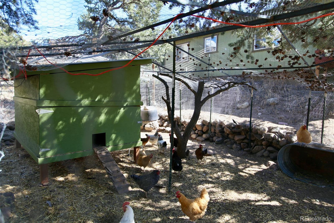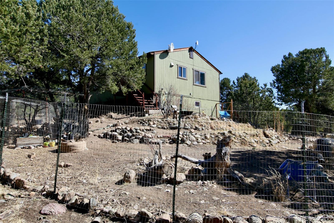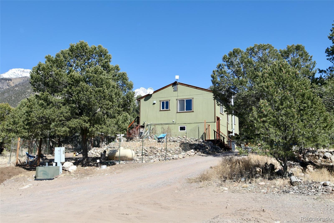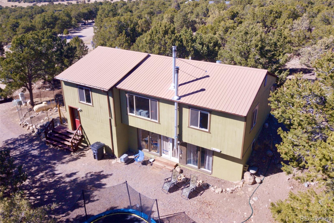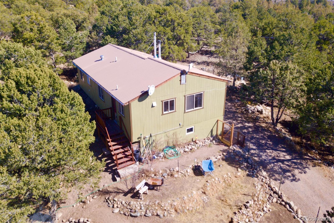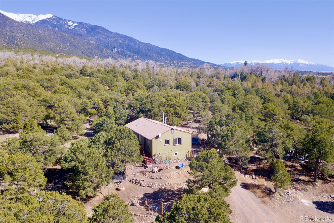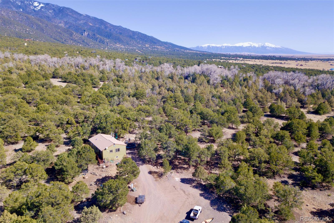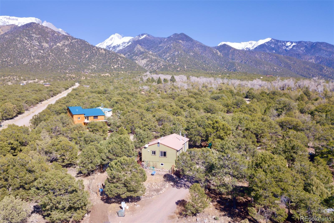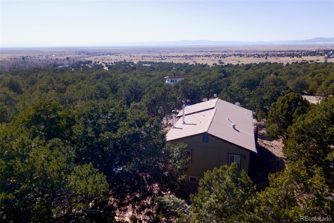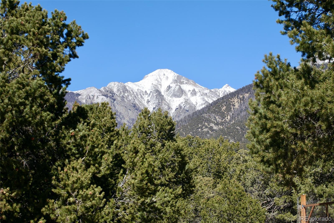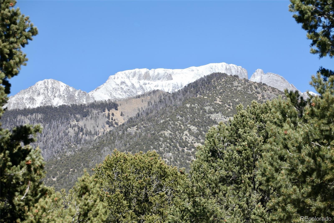Find us on...
Dashboard
- 4 Beds
- 2 Baths
- 2,032 Sqft
- 1.69 Acres
New Search X
2210 Lone Pine
Bright and spacious home near Spanish Creek with bonus lot included, totaling 1.69 acres. This 4 bedroom / 2 bathroom house is divided into separate upper and lower living spaces, creating a great opportunity for rental income or a private space to host guests. Upstairs, there is a large living room with ample space for a dining table next to the kitchen. The kitchen has a gas range, a stainless steel refrigerator and a newer dishwasher. 3 of the 4 bedrooms are upstairs, and there is a full bathroom with tile flooring. Attractive and durable bamboo hardwood flooring, a free-standing wood stove and built-in shelving are all very nice features that you will love. Boasting excellent natural light through large windows, take in the stunning Sangre de Cristo Mountains and San Luis Valley views from all around the house. Downstairs you will find a newly renovated, open floor plan 1-bedroom apartment. Other sweet features are a beautiful tongue-in-groove wood ceiling, a 2nd free-standing wood stove, new high-end wood flooring and a standalone bathtub with a custom tile surround. French doors lead you outside to the huge yard, complete with a new wood-fired sauna, a tree house/playground feature, a deer-fenced terraced garden and a chicken coop. The setting for this property is ideal; located in a quiet cul-de-sac and backing up to the Spanish Creek Greenbelt. You can walk directly from your home through the greenbelt to the creek! The house is on a consolidated double lot and an adjacent buildable lot is included with the sale. You can sell the lot to family or friends or keep it for an additional buffer zone. Only a 10-minute drive from Crestone's business district with unique shops and restaurants. Bring your telescope! Crestone was recently designated as an International Dark Sky Community. Nearby several hot springs, the Great Sand Dunes National Park, world-class ski areas and miles of mountain trails. This is a great value buy. It will not last long! CALL TODAY!
Listing Office: Western Mountain Real Estate 
Essential Information
- MLS® #3112591
- Price$385,000
- Bedrooms4
- Bathrooms2.00
- Full Baths2
- Square Footage2,032
- Acres1.69
- Year Built1992
- TypeResidential
- Sub-TypeSingle Family Residence
- StatusActive
Community Information
- Address2210 Lone Pine
- SubdivisionBaca Grande Chalet One
- CityCrestone
- CountySaguache
- StateCO
- Zip Code81131
Amenities
- Parking Spaces3
- ViewMountain(s), Valley
Amenities
Golf Course, Park, Playground, Tennis Court(s), Trail(s)
Utilities
Electricity Connected, Phone Available, Propane
Interior
- CoolingOther
- FireplaceYes
- StoriesOne
Interior Features
Built-in Features, Ceiling Fan(s), High Speed Internet, Laminate Counters, Open Floorplan, Hot Tub, T&G Ceilings
Appliances
Dishwasher, Dryer, Microwave, Oven, Range, Range Hood, Refrigerator, Washer
Heating
Baseboard, Electric, Propane, Wood Stove
Fireplaces
Free Standing, Living Room, Wood Burning, Wood Burning Stove
Exterior
- RoofMetal
- FoundationSlab
Exterior Features
Fire Pit, Garden, Playground, Private Yard, Rain Gutters, Spa/Hot Tub
Lot Description
Borders Public Land, Cul-De-Sac, Foothills, Greenbelt, Landscaped, Many Trees, Subdividable
Windows
Double Pane Windows, Window Coverings
School Information
- DistrictMoffat 2
- ElementaryMoffat
- MiddleMoffat
- HighMoffat
Additional Information
- Date ListedApril 18th, 2025
- ZoningResidential
Listing Details
 Western Mountain Real Estate
Western Mountain Real Estate
 Terms and Conditions: The content relating to real estate for sale in this Web site comes in part from the Internet Data eXchange ("IDX") program of METROLIST, INC., DBA RECOLORADO® Real estate listings held by brokers other than RE/MAX Professionals are marked with the IDX Logo. This information is being provided for the consumers personal, non-commercial use and may not be used for any other purpose. All information subject to change and should be independently verified.
Terms and Conditions: The content relating to real estate for sale in this Web site comes in part from the Internet Data eXchange ("IDX") program of METROLIST, INC., DBA RECOLORADO® Real estate listings held by brokers other than RE/MAX Professionals are marked with the IDX Logo. This information is being provided for the consumers personal, non-commercial use and may not be used for any other purpose. All information subject to change and should be independently verified.
Copyright 2025 METROLIST, INC., DBA RECOLORADO® -- All Rights Reserved 6455 S. Yosemite St., Suite 500 Greenwood Village, CO 80111 USA
Listing information last updated on December 28th, 2025 at 11:48pm MST.

