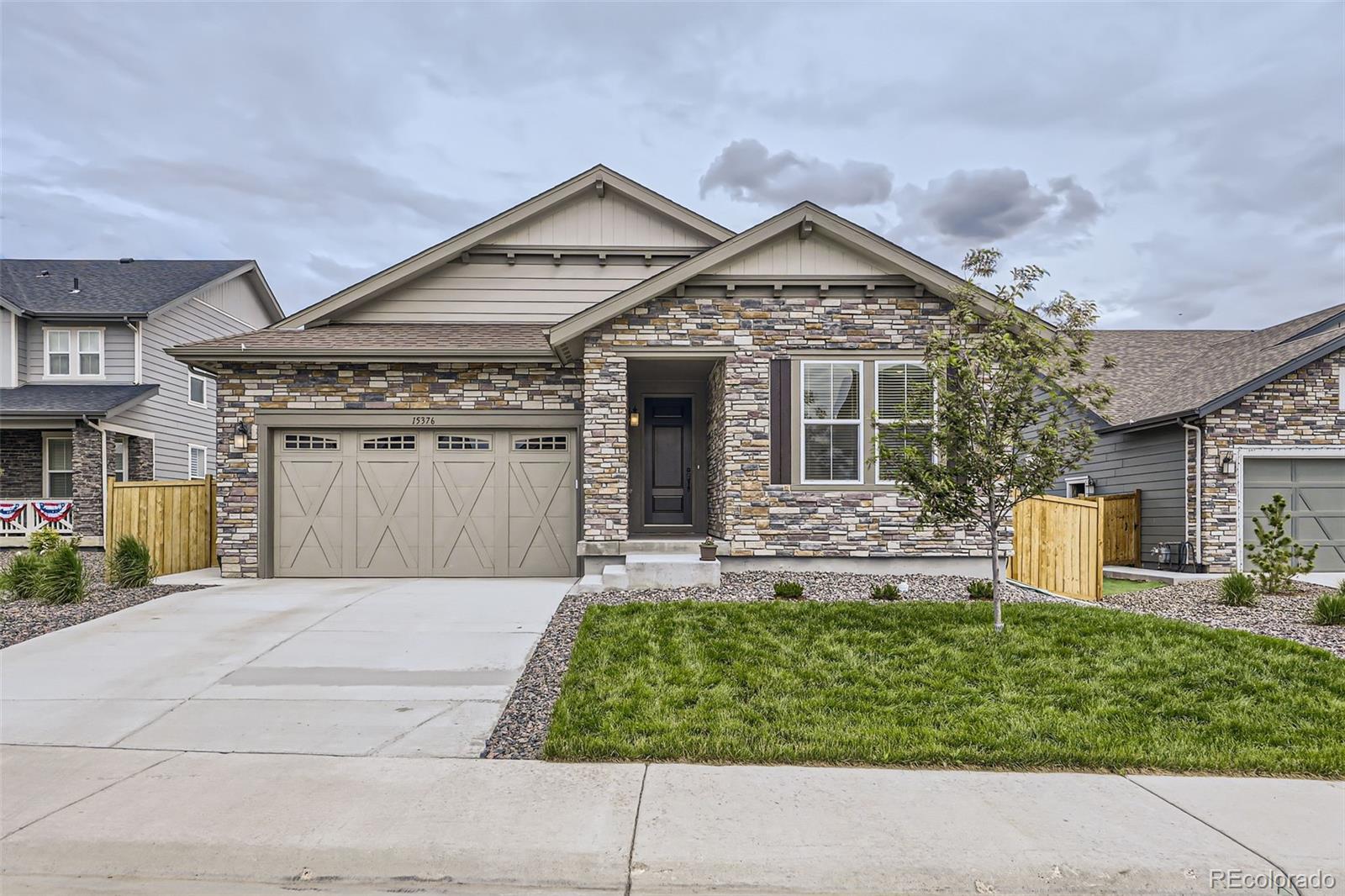Find us on...
Dashboard
- 4 Beds
- 3 Baths
- 3,264 Sqft
- .18 Acres
New Search X
15376 Ivanhoe Court
Welcome to 15376 Ivanhoe Ct. This spacious and open ranch style home is perfectly located on a West facing cul-de-sac homesite. This highly upgraded home is better than new with all the finishing touches already completed, saving you thousands. The gourmet kitchen boasts high end cabinets with slide out shelves, soft closed doors and under cabinet lighting. The stainless-steel appliances, tile backsplash, large pantry and sizable island complete the kitchen which opens seamlessly to the dining and family rooms. The large primary suite is complete with a luxurious ensuite bath with dual vanities and walk in closet providing ample space. Two additional bedrooms, a full bath, main floor laundry room and an office with double French doors round out the main level. As if this was not enough, the 1,979 sqft basement is finished with a substantial recreational room, private bedroom, full bath plus huge storage room. With easy access to the plumbing, a future basement wet bar could easily be added. The exterior is equally impressive with an attractive stone facade and a one-of-a-kind backyard featuring and extended covered back patio and over $40,000 invested into the low maintenance professional xeriscape yard – providing the perfect oasis to relax or entertain. Windsong is perfectly located with easy access to highways, shopping, restaurants while providing extensive parks and trails. Must see to appreciate!
Listing Office: RE/MAX Professionals 
Essential Information
- MLS® #3116638
- Price$679,000
- Bedrooms4
- Bathrooms3.00
- Full Baths2
- Square Footage3,264
- Acres0.18
- Year Built2023
- TypeResidential
- Sub-TypeSingle Family Residence
- StatusActive
Community Information
- Address15376 Ivanhoe Court
- SubdivisionWindsong
- CityThornton
- CountyAdams
- StateCO
- Zip Code80602
Amenities
- AmenitiesPark, Playground, Trail(s)
- Parking Spaces2
- # of Garages2
Parking
Dry Walled, Floor Coating, Insulated Garage
Interior
- HeatingForced Air, Natural Gas
- CoolingCentral Air
- StoriesOne
Interior Features
Eat-in Kitchen, Entrance Foyer, High Ceilings, Kitchen Island, Open Floorplan, Pantry, Primary Suite, Walk-In Closet(s)
Appliances
Dishwasher, Disposal, Dryer, Microwave, Range, Refrigerator, Washer
Exterior
- Exterior FeaturesPrivate Yard, Rain Gutters
- Lot DescriptionCul-De-Sac, Landscaped
- RoofComposition
Windows
Double Pane Windows, Window Treatments
School Information
- DistrictSchool District 27-J
- ElementaryWest Ridge
- MiddleRoger Quist
- HighRiverdale Ridge
Additional Information
- Date ListedMay 22nd, 2025
Listing Details
 RE/MAX Professionals
RE/MAX Professionals
 Terms and Conditions: The content relating to real estate for sale in this Web site comes in part from the Internet Data eXchange ("IDX") program of METROLIST, INC., DBA RECOLORADO® Real estate listings held by brokers other than RE/MAX Professionals are marked with the IDX Logo. This information is being provided for the consumers personal, non-commercial use and may not be used for any other purpose. All information subject to change and should be independently verified.
Terms and Conditions: The content relating to real estate for sale in this Web site comes in part from the Internet Data eXchange ("IDX") program of METROLIST, INC., DBA RECOLORADO® Real estate listings held by brokers other than RE/MAX Professionals are marked with the IDX Logo. This information is being provided for the consumers personal, non-commercial use and may not be used for any other purpose. All information subject to change and should be independently verified.
Copyright 2025 METROLIST, INC., DBA RECOLORADO® -- All Rights Reserved 6455 S. Yosemite St., Suite 500 Greenwood Village, CO 80111 USA
Listing information last updated on June 6th, 2025 at 1:03am MDT.































