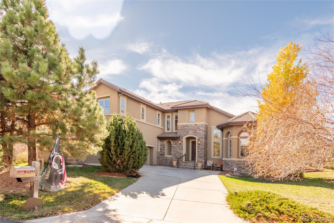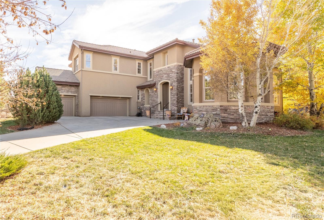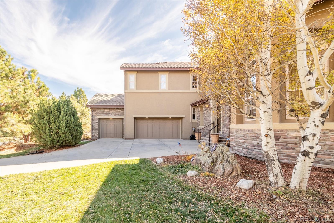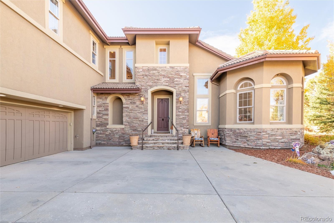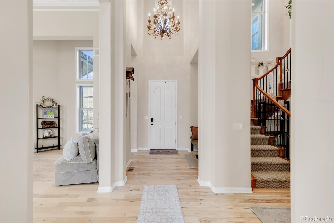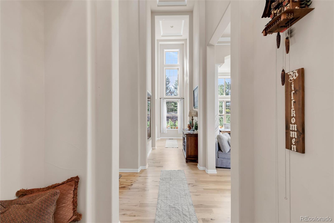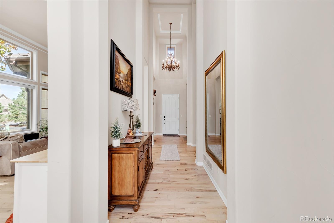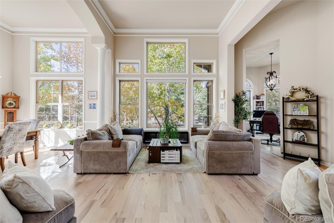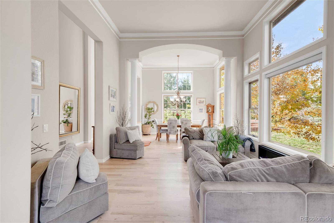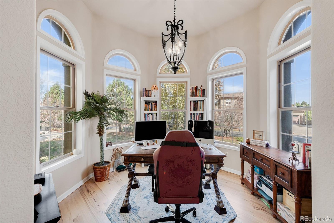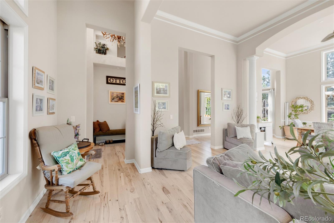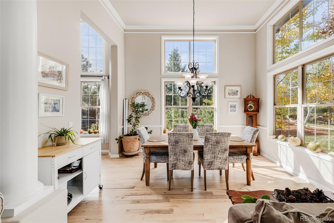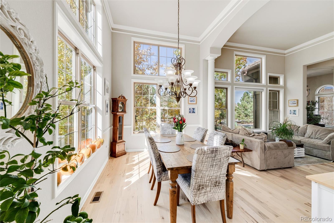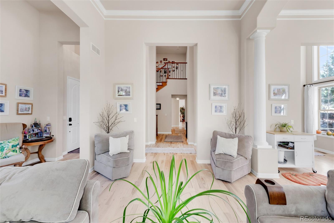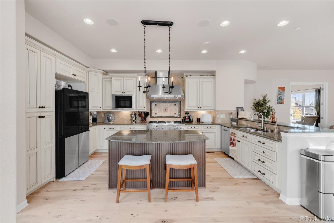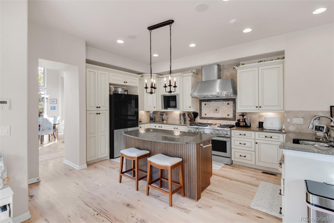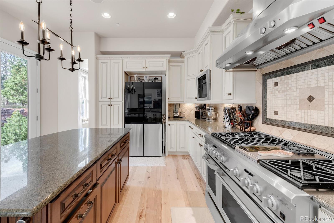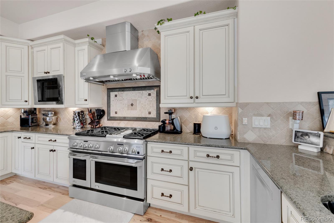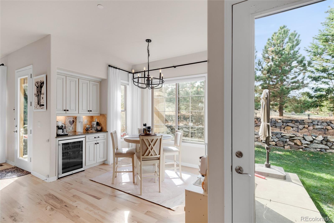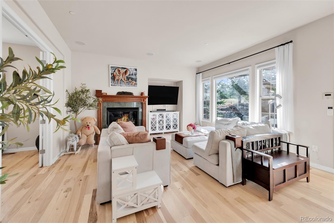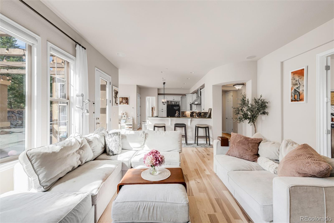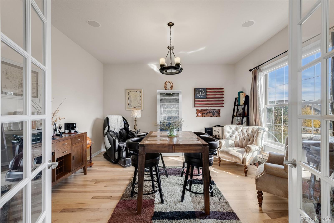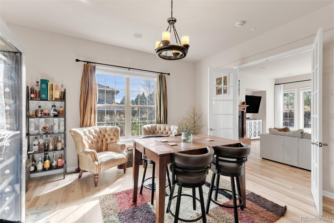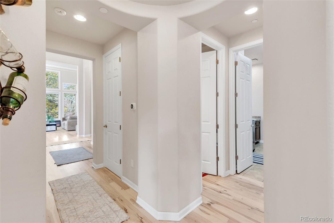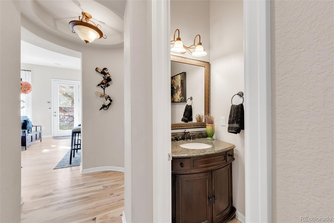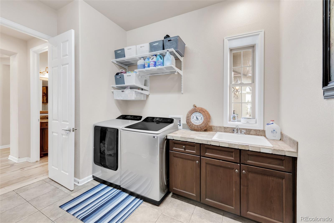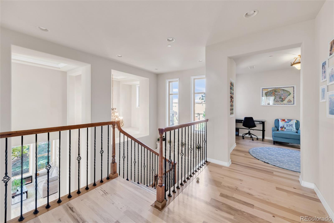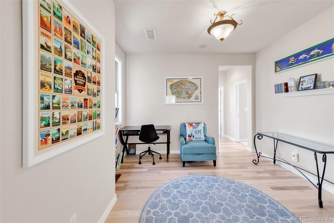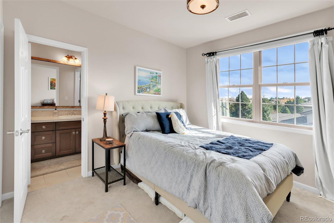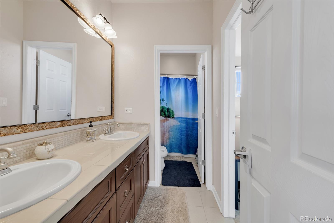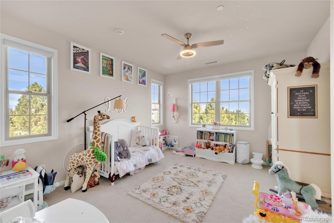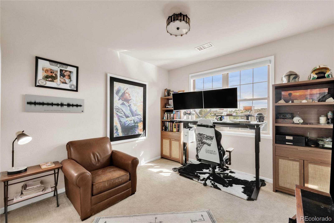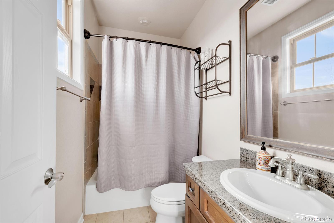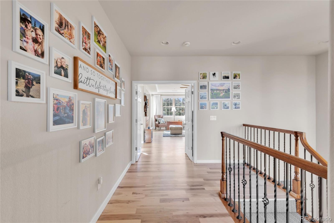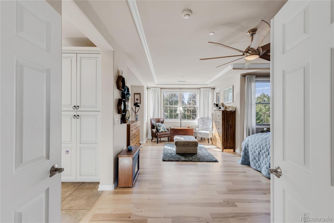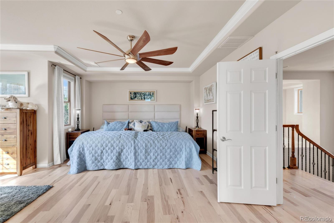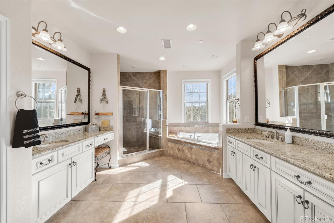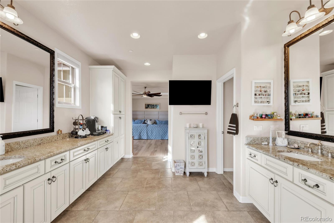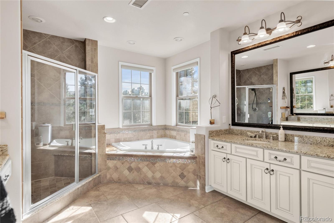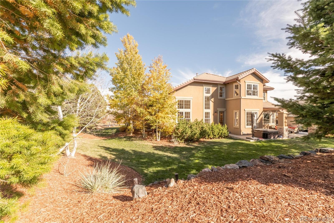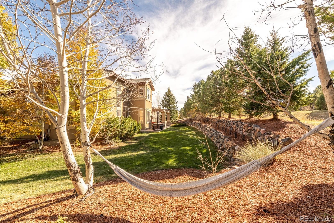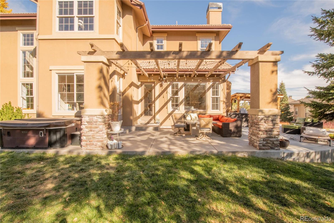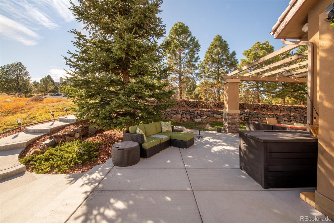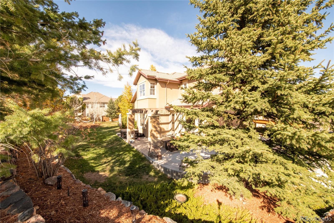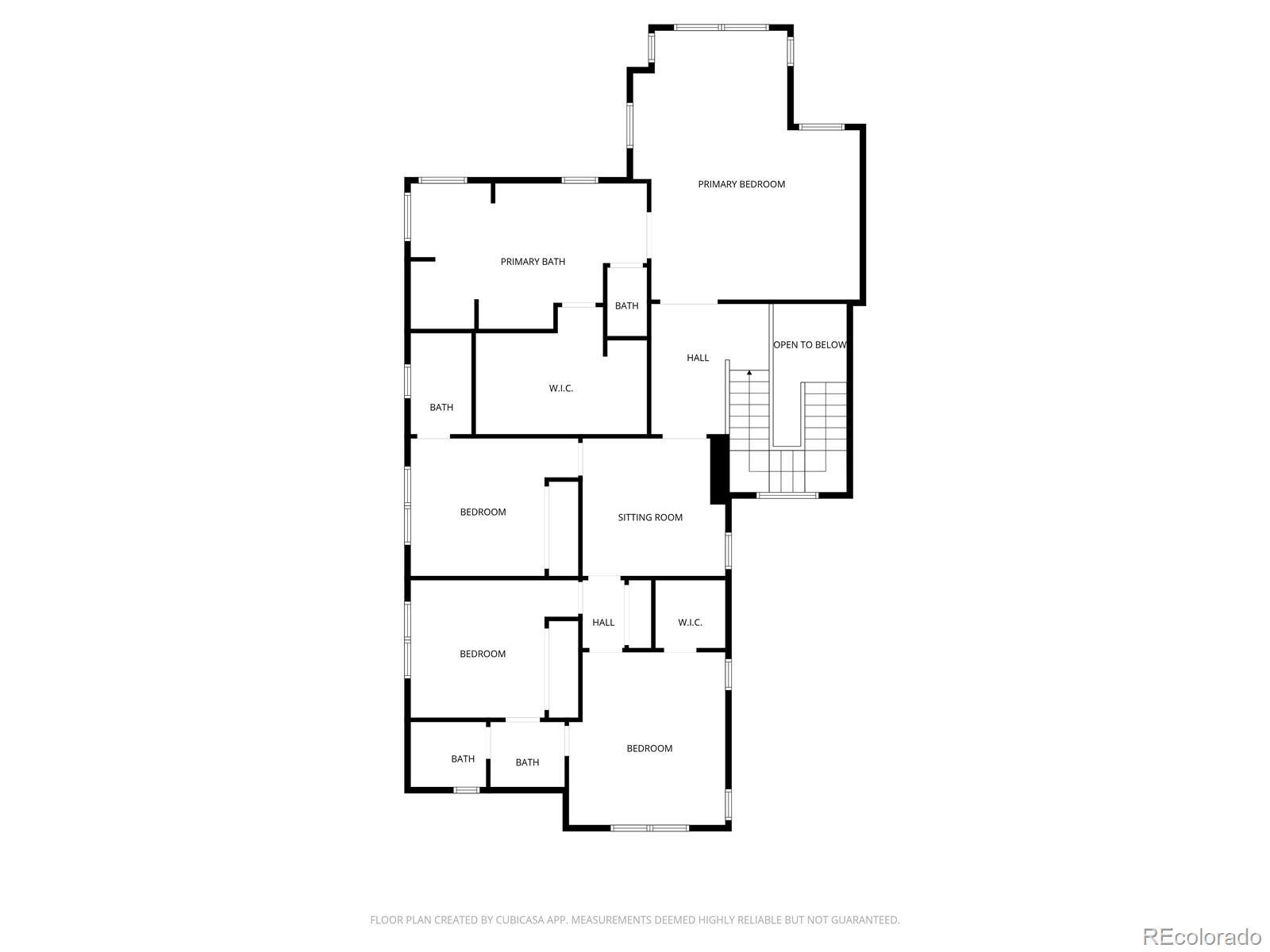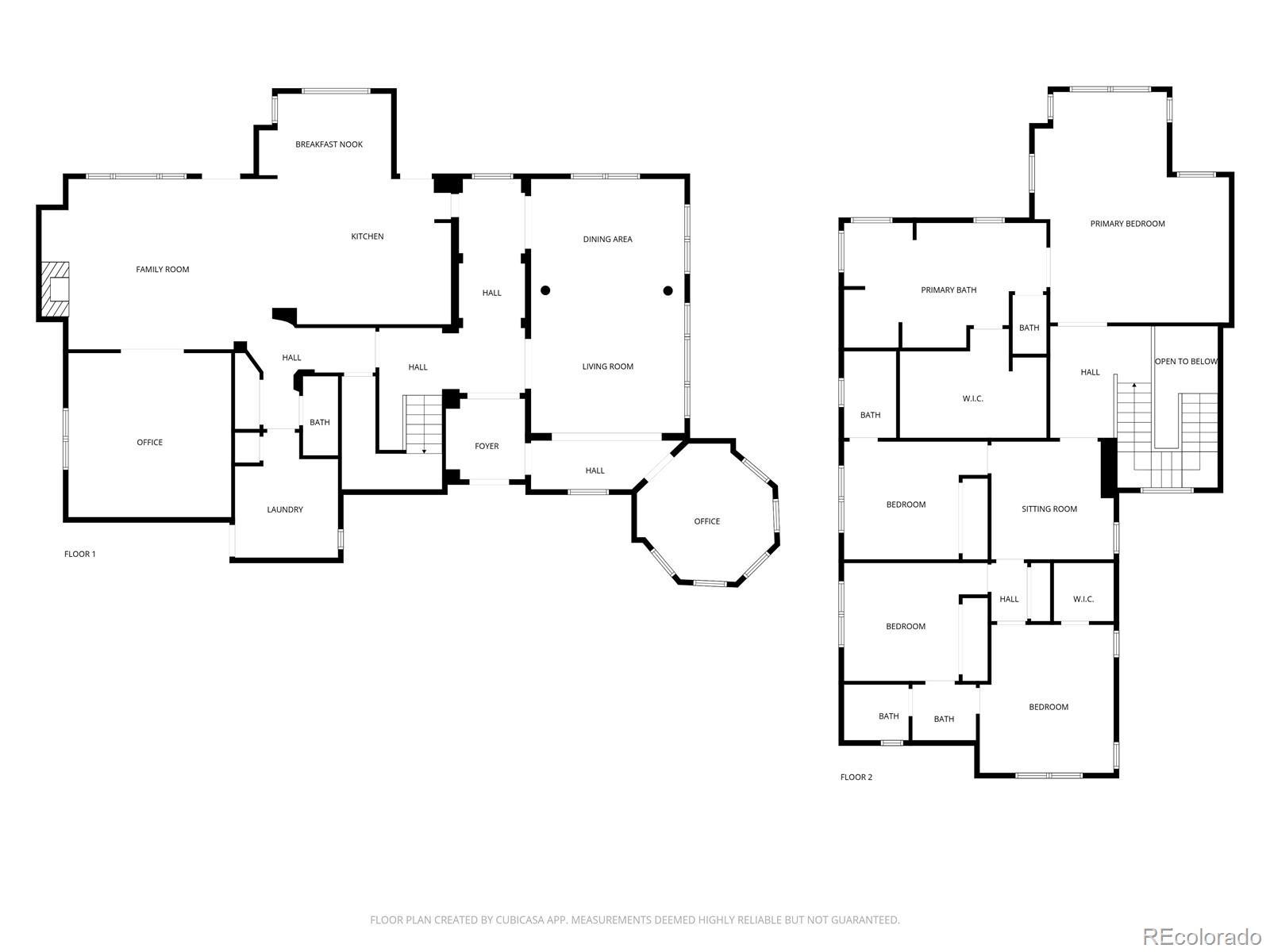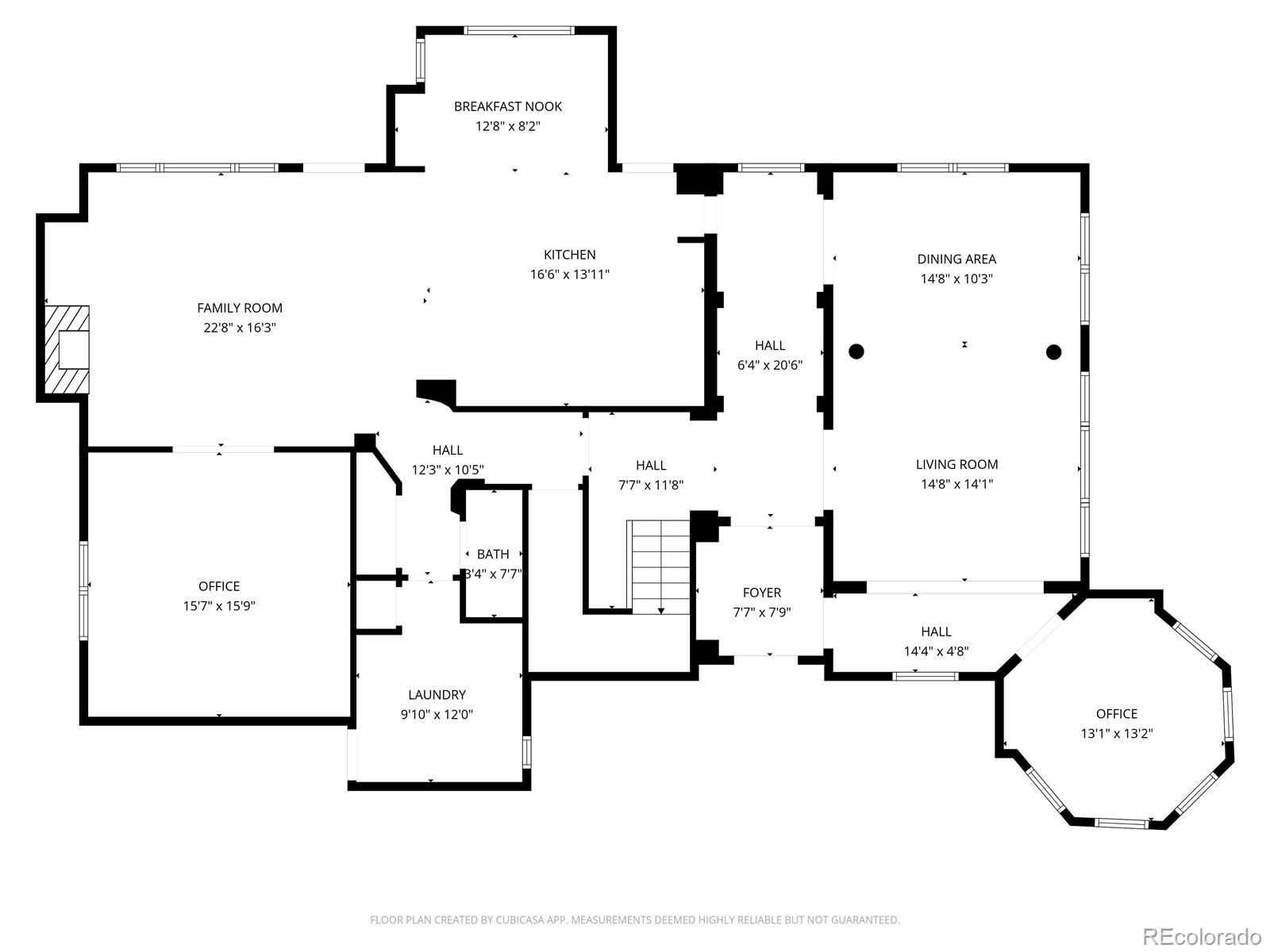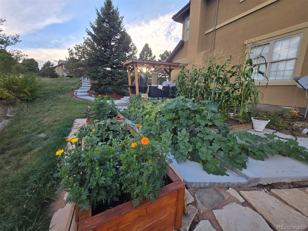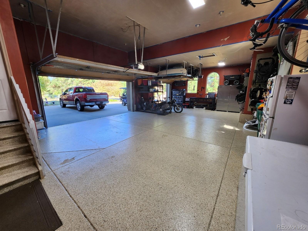Find us on...
Dashboard
- 4 Beds
- 4 Baths
- 4,051 Sqft
- .45 Acres
New Search X
6293 Ellingwood Point Way
Stunning Mediterranean-inspired home in exclusive gated Castle Pines Village! This 4-bed, 4-bath residence blends timeless stucco and stone architecture with modern mountain-contemporary interiors. Bright, open floor plan features high ceilings, large picture windows, and a gourmet kitchen with granite counters, high-end appliances, and expansive island. Luxurious primary suite with spa-like bath and walk-in closet. All Bathrooms have bidet's. Two brand new furnaces, auquasana, and humidifiers installed on 11/11/2025! There are so many more features, there are too many to list...Alexa enabled shades, brand new hickory floors, Aquasana whole-home water filtration system, electric dog fence, humidifiers on both furnaces, and epoxy floors in the garage. Outdoor living includes pergola covered patio and beautifully landscaped yard. Huge unfinished daylight basement offers endless possibilities. Three-car garage, quiet cul-de-sac location, and access to premier community amenities—pools, fitness, tennis, and trails. Experience refined Colorado living with elegance and comfort at 6293 Ellingwood Point Way.
Listing Office: Housing Helpers of Colorado, LLC 
Essential Information
- MLS® #3122801
- Price$1,679,995
- Bedrooms4
- Bathrooms4.00
- Full Baths3
- Half Baths1
- Square Footage4,051
- Acres0.45
- Year Built2008
- TypeResidential
- Sub-TypeSingle Family Residence
- StyleContemporary
- StatusActive
Community Information
- Address6293 Ellingwood Point Way
- SubdivisionCastle Pines Village
- CityCastle Rock
- CountyDouglas
- StateCO
- Zip Code80108
Amenities
- Parking Spaces3
- # of Garages3
Amenities
Clubhouse, Concierge, Fitness Center, Gated, Park, Playground, Pond Seasonal, Pool, Spa/Hot Tub, Tennis Court(s), Trail(s)
Utilities
Electricity Connected, Internet Access (Wired), Natural Gas Connected
Parking
Concrete, Dry Walled, Exterior Access Door, Floor Coating, Oversized
Interior
- HeatingForced Air
- CoolingCentral Air
- FireplaceYes
- # of Fireplaces2
- FireplacesElectric, Gas
- StoriesTwo
Interior Features
Audio/Video Controls, Breakfast Bar, Built-in Features, Ceiling Fan(s), Eat-in Kitchen, Entrance Foyer, Five Piece Bath, Granite Counters, High Ceilings, High Speed Internet, Jack & Jill Bathroom, Kitchen Island, Open Floorplan, Pantry, Primary Suite, Smart Window Coverings, Solid Surface Counters, Sound System, Hot Tub, Walk-In Closet(s), Wired for Data
Appliances
Bar Fridge, Cooktop, Dishwasher, Disposal, Double Oven, Dryer, Gas Water Heater, Humidifier, Microwave, Oven, Range Hood, Washer, Water Purifier
Exterior
- RoofConcrete
- FoundationSlab
Exterior Features
Barbecue, Garden, Gas Valve, Private Yard, Rain Gutters
Lot Description
Greenbelt, Irrigated, Landscaped, Level, Many Trees, Sprinklers In Front, Sprinklers In Rear
Windows
Double Pane Windows, Window Coverings, Window Treatments
School Information
- DistrictDouglas RE-1
- ElementaryBuffalo Ridge
- MiddleRocky Heights
- HighRock Canyon
Additional Information
- Date ListedNovember 6th, 2025
- ZoningPDU
Listing Details
Housing Helpers of Colorado, LLC
 Terms and Conditions: The content relating to real estate for sale in this Web site comes in part from the Internet Data eXchange ("IDX") program of METROLIST, INC., DBA RECOLORADO® Real estate listings held by brokers other than RE/MAX Professionals are marked with the IDX Logo. This information is being provided for the consumers personal, non-commercial use and may not be used for any other purpose. All information subject to change and should be independently verified.
Terms and Conditions: The content relating to real estate for sale in this Web site comes in part from the Internet Data eXchange ("IDX") program of METROLIST, INC., DBA RECOLORADO® Real estate listings held by brokers other than RE/MAX Professionals are marked with the IDX Logo. This information is being provided for the consumers personal, non-commercial use and may not be used for any other purpose. All information subject to change and should be independently verified.
Copyright 2026 METROLIST, INC., DBA RECOLORADO® -- All Rights Reserved 6455 S. Yosemite St., Suite 500 Greenwood Village, CO 80111 USA
Listing information last updated on January 12th, 2026 at 7:33pm MST.

