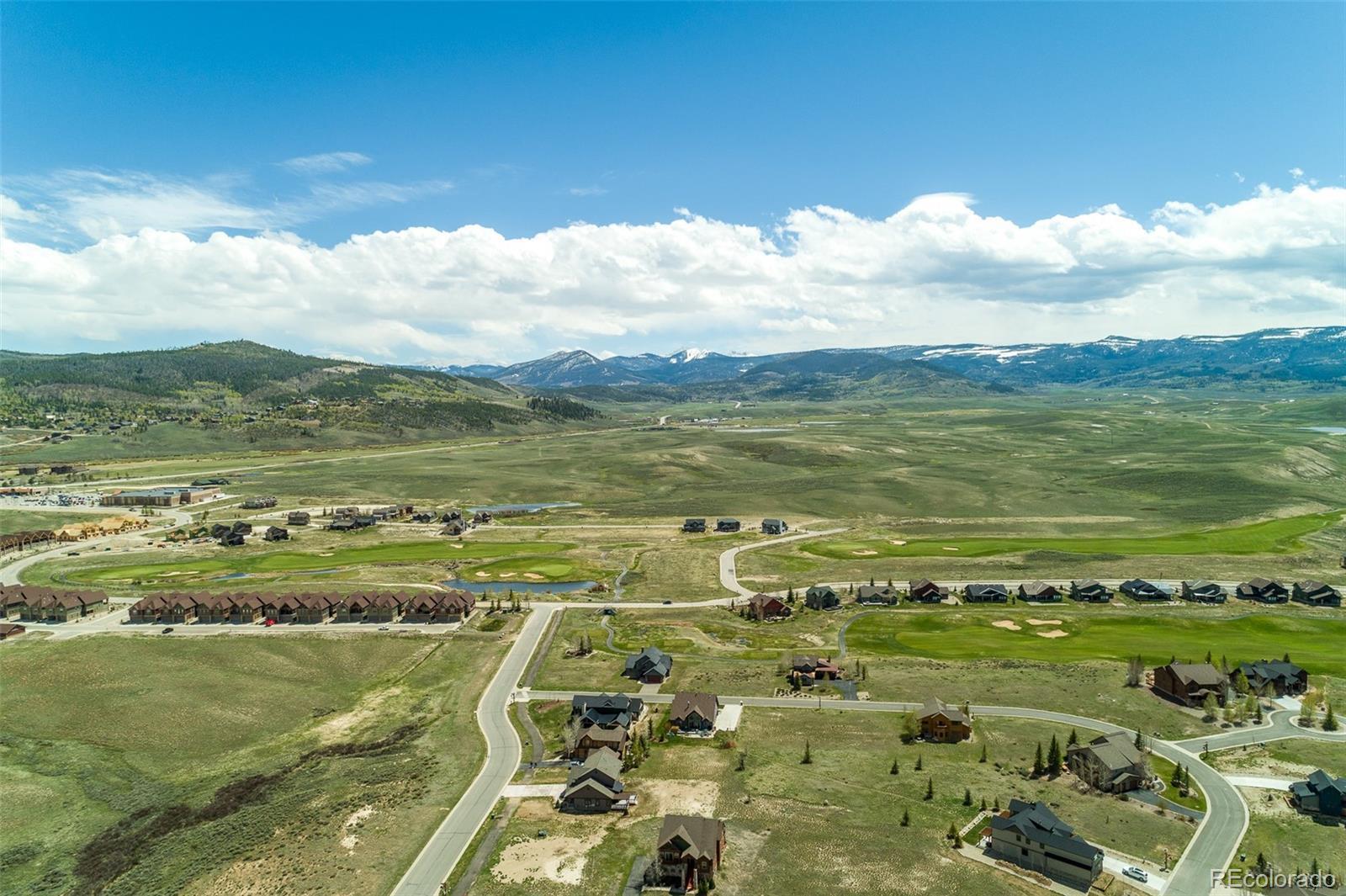Find us on...
Dashboard
- 3 Beds
- 4 Baths
- 2,757 Sqft
- .3 Acres
New Search X
1765 Mountain Sky Lane
Grand Elk, one of Grand County's premier golf course communities, is in the Middle Park region and offers breathtaking views. It is perfectly located on the 7th tee box and within easy walking distance of shopping, the clubhouse, and the pool. This open floor plan is designed with 2 spacious primary bedrooms, a 5-piece bath, and walk-in closets on the main level.. Additional rooms include the kitchen with all appliances, great room, dining room, laundry, storage/pantry, and guest 1/2 bath. Conveniently located off the great room and dining area is a spacious deck, perfect for relaxing, watching golf, or enjoying the stunning mountain views. The upper level includes an additional bedroom, full bath, and a bonus room, currently set up with bunk beds! The home has the opportunity to create your retreat...The amazing outdoor setting provides a relaxing retreat, perfect for entertaining guests. This home is furnished and ready for you to move in and add your personal touch! The HOA includes golf, a clubhouse, a heated pool, and a large hot tub.
Listing Office: RE/MAX Professionals 
Essential Information
- MLS® #3127724
- Price$1,000,000
- Bedrooms3
- Bathrooms4.00
- Full Baths3
- Half Baths1
- Square Footage2,757
- Acres0.30
- Year Built2004
- TypeResidential
- Sub-TypeSingle Family Residence
- StyleContemporary
- StatusPending
Community Information
- Address1765 Mountain Sky Lane
- SubdivisionGrand Elk
- CityGranby
- CountyGrand
- StateCO
- Zip Code80446
Amenities
- Parking Spaces2
- # of Garages2
Amenities
Clubhouse, Golf Course, Pool, Spa/Hot Tub
Utilities
Electricity Connected, Natural Gas Connected
Interior
- HeatingForced Air
- CoolingAir Conditioning-Room
- FireplaceYes
- FireplacesGreat Room
- StoriesTwo
Interior Features
Ceiling Fan(s), Five Piece Bath, High Ceilings, Open Floorplan, Pantry, Primary Suite, Smoke Free, Vaulted Ceiling(s), Walk-In Closet(s)
Appliances
Dishwasher, Disposal, Dryer, Microwave, Oven, Range, Refrigerator, Washer
Exterior
- Exterior FeaturesRain Gutters
- Lot DescriptionOn Golf Course
- RoofComposition
Windows
Double Pane Windows, Window Coverings
School Information
- DistrictEast Grand 2
- ElementaryGranby
- MiddleEast Grand
- HighMiddle Park
Additional Information
- Date ListedMay 23rd, 2025
- ZoningRes
Listing Details
 RE/MAX Professionals
RE/MAX Professionals
 Terms and Conditions: The content relating to real estate for sale in this Web site comes in part from the Internet Data eXchange ("IDX") program of METROLIST, INC., DBA RECOLORADO® Real estate listings held by brokers other than RE/MAX Professionals are marked with the IDX Logo. This information is being provided for the consumers personal, non-commercial use and may not be used for any other purpose. All information subject to change and should be independently verified.
Terms and Conditions: The content relating to real estate for sale in this Web site comes in part from the Internet Data eXchange ("IDX") program of METROLIST, INC., DBA RECOLORADO® Real estate listings held by brokers other than RE/MAX Professionals are marked with the IDX Logo. This information is being provided for the consumers personal, non-commercial use and may not be used for any other purpose. All information subject to change and should be independently verified.
Copyright 2025 METROLIST, INC., DBA RECOLORADO® -- All Rights Reserved 6455 S. Yosemite St., Suite 500 Greenwood Village, CO 80111 USA
Listing information last updated on October 23rd, 2025 at 9:19am MDT.
















































