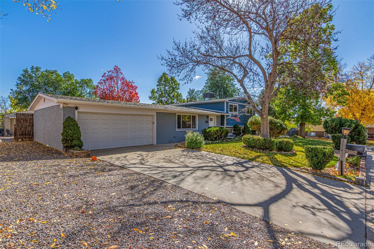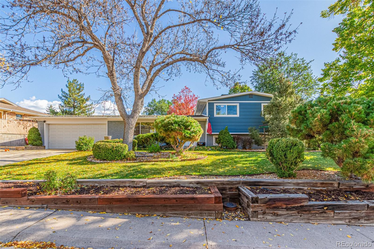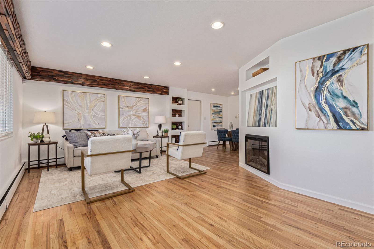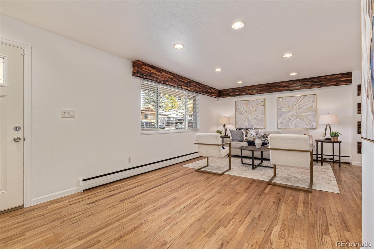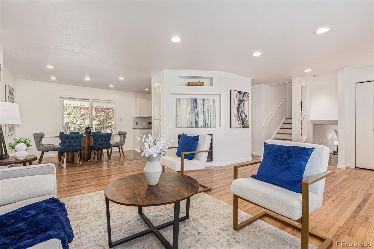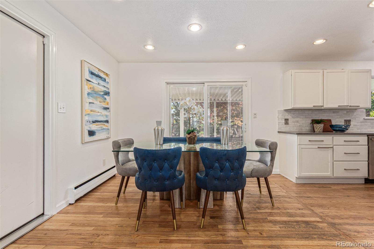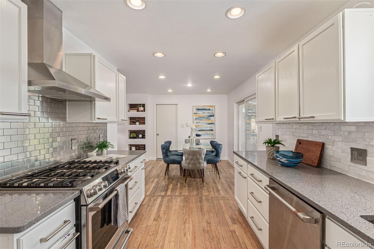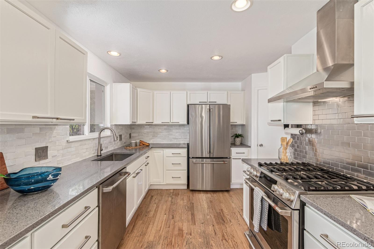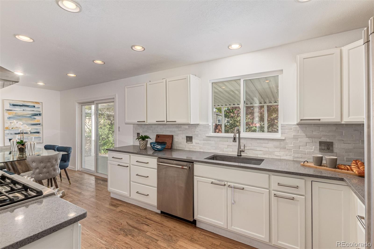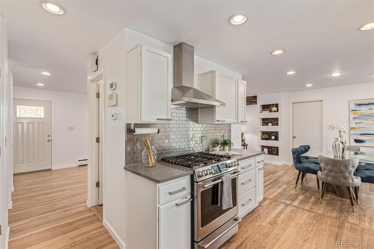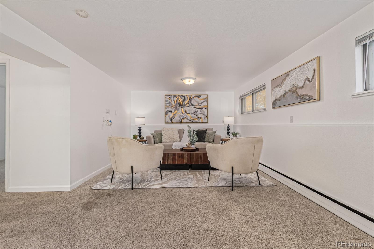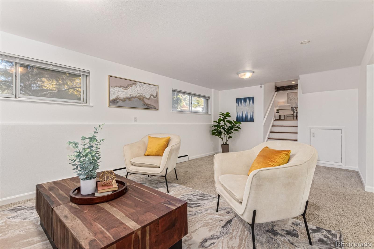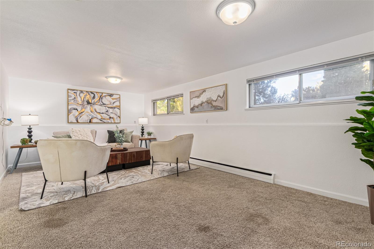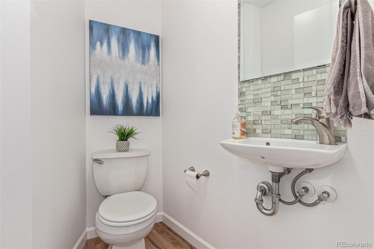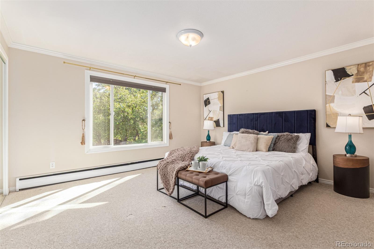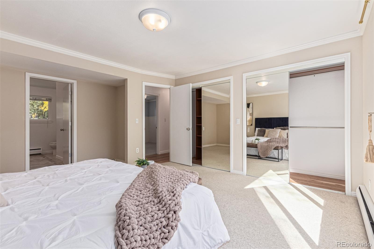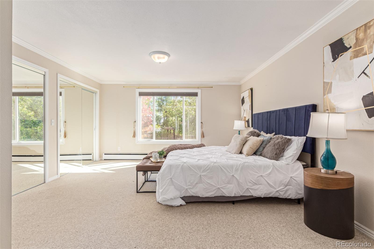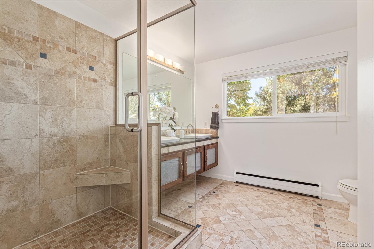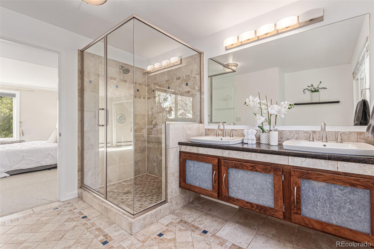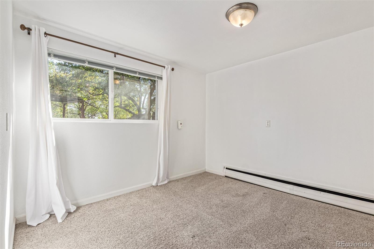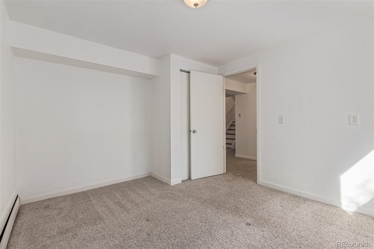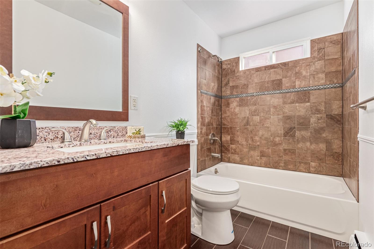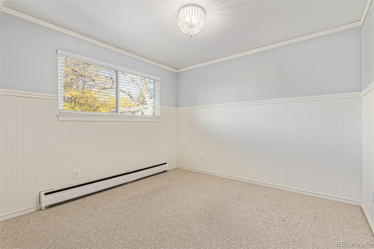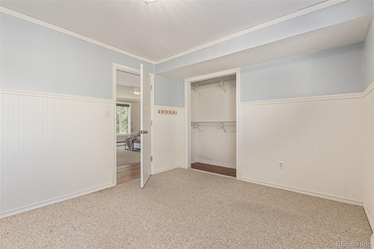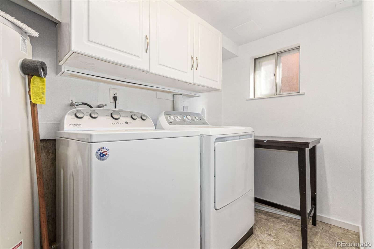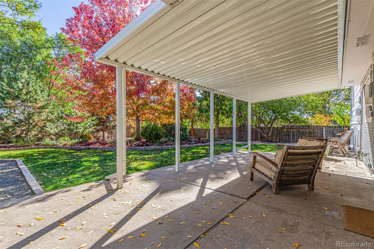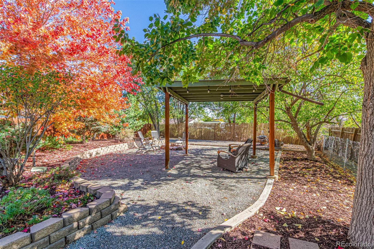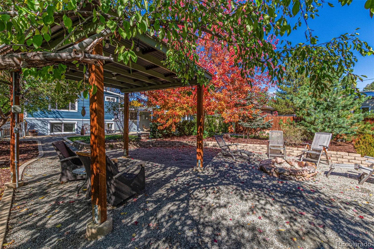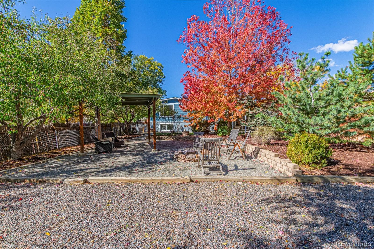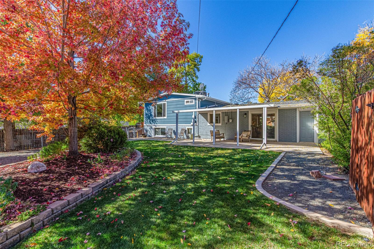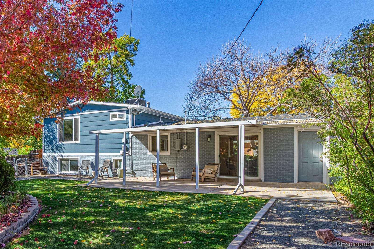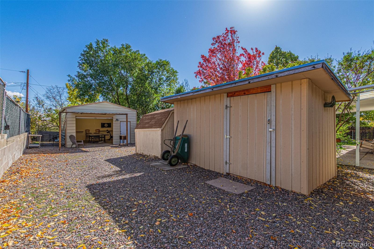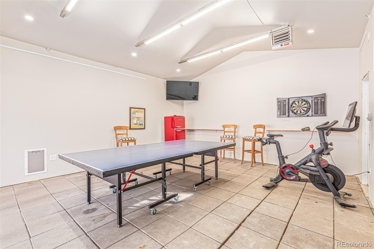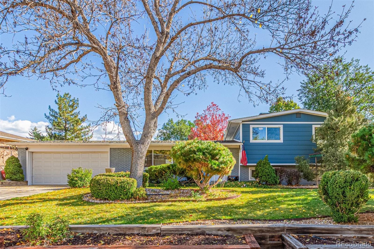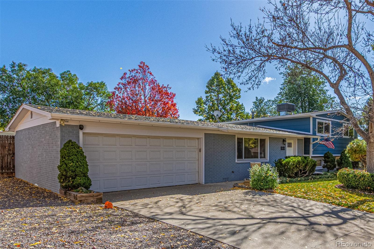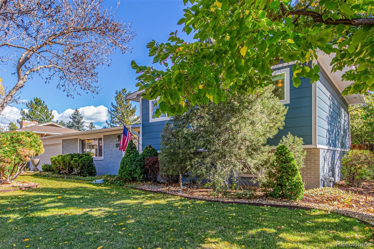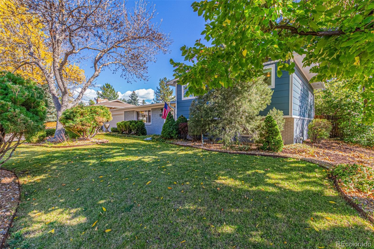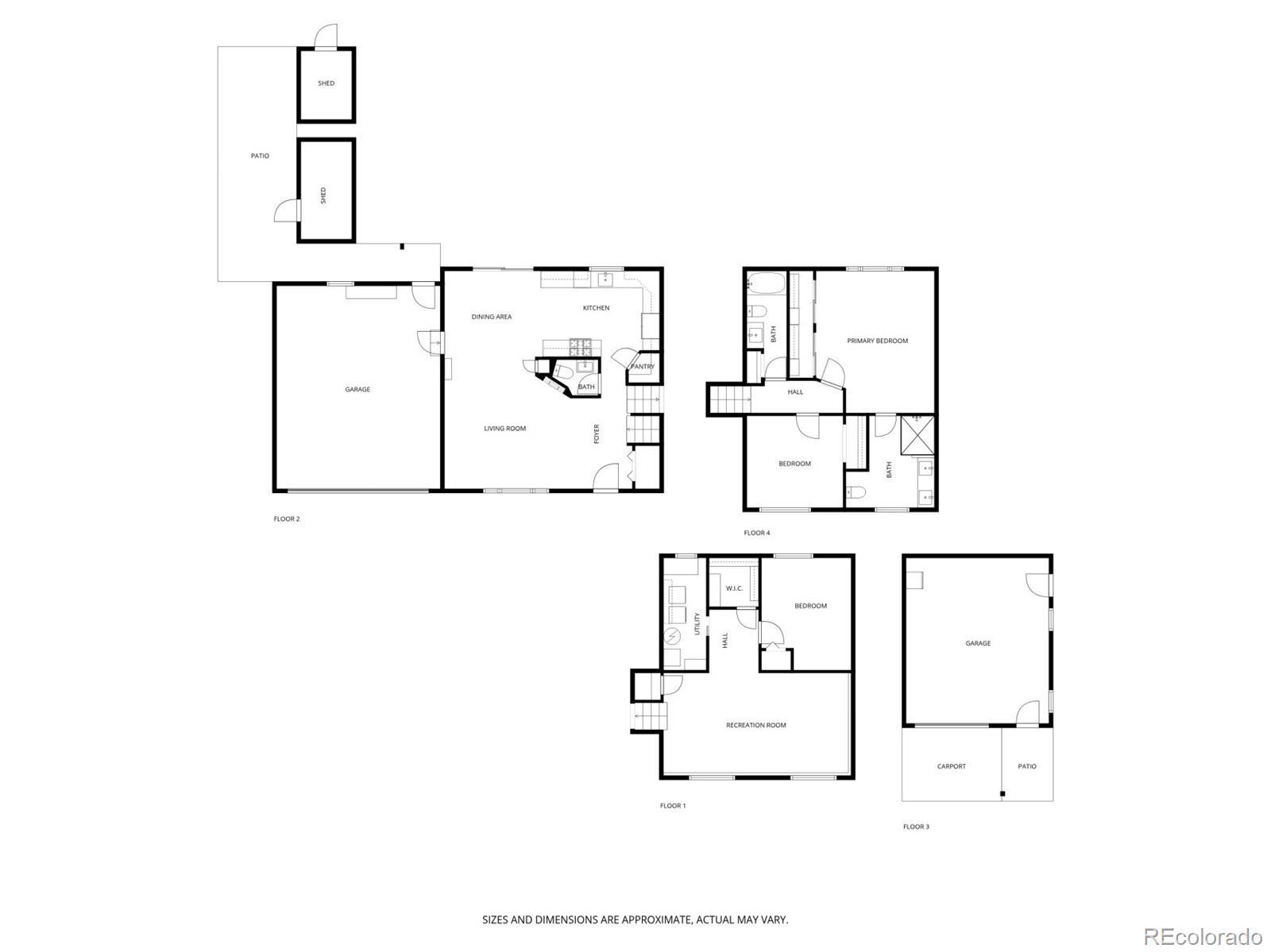Find us on...
Dashboard
- 3 Beds
- 3 Baths
- 1,919 Sqft
- .32 Acres
New Search X
5132 S Newton Street
Welcome to this charming corner-lot home in one of Littleton’s most desirable neighborhoods—where timeless character meets an unbeatable Colorado lifestyle. Set on a spacious and private 1/3 acre lot, this 3 bedroom and 3 bathroom property offers plenty of room to garden, play, or entertain outdoors under the shade of mature trees and covered back patio. Inside, the home features a classic layout with warm and inviting living spaces, including a living room with gas fireplace and a finished lower family room. With 3 bedrooms and 3 bathrooms, there’s room to live comfortably. Hardwood floors throughout the entire main level. The kitchen has been tastefully updated with slab quartz countertops, and newer stainless steel appliances—including a gas stove. Recent updates throughout the home include a newer boiler, roof and gutters, exterior and interior paint, and a remodeled primary bathroom. A two-car attached garage plus an additional detached one-car garage provide plenty of storage and hobby areas. All of this in a peaceful, established neighborhood with no HOA just moments from Belleview Park and top-rated Littleton schools.
Listing Office: eXp Realty, LLC 
Essential Information
- MLS® #3135697
- Price$669,000
- Bedrooms3
- Bathrooms3.00
- Full Baths1
- Half Baths1
- Square Footage1,919
- Acres0.32
- Year Built1964
- TypeResidential
- Sub-TypeSingle Family Residence
- StatusPending
Community Information
- Address5132 S Newton Street
- SubdivisionCentennial Estates
- CityLittleton
- CountyArapahoe
- StateCO
- Zip Code80123
Amenities
- Parking Spaces3
- # of Garages3
Parking
Concrete, Heated Garage, Lighted
Interior
- HeatingHot Water, Natural Gas
- CoolingAttic Fan, Evaporative Cooling
- FireplaceYes
- # of Fireplaces1
- FireplacesElectric, Living Room
- StoriesTri-Level
Interior Features
Pantry, Primary Suite, Quartz Counters, Smoke Free, Walk-In Closet(s)
Appliances
Dishwasher, Disposal, Dryer, Range, Range Hood, Refrigerator, Self Cleaning Oven, Washer
Exterior
- RoofComposition
- FoundationSlab
Exterior Features
Dog Run, Fire Pit, Private Yard, Rain Gutters
Lot Description
Corner Lot, Landscaped, Level, Many Trees, Sprinklers In Front
Windows
Double Pane Windows, Window Coverings, Window Treatments
School Information
- DistrictLittleton 6
- MiddleGoddard
- HighLittleton
Elementary
Centennial Academy of Fine Arts
Additional Information
- Date ListedOctober 21st, 2025
Listing Details
 eXp Realty, LLC
eXp Realty, LLC
 Terms and Conditions: The content relating to real estate for sale in this Web site comes in part from the Internet Data eXchange ("IDX") program of METROLIST, INC., DBA RECOLORADO® Real estate listings held by brokers other than RE/MAX Professionals are marked with the IDX Logo. This information is being provided for the consumers personal, non-commercial use and may not be used for any other purpose. All information subject to change and should be independently verified.
Terms and Conditions: The content relating to real estate for sale in this Web site comes in part from the Internet Data eXchange ("IDX") program of METROLIST, INC., DBA RECOLORADO® Real estate listings held by brokers other than RE/MAX Professionals are marked with the IDX Logo. This information is being provided for the consumers personal, non-commercial use and may not be used for any other purpose. All information subject to change and should be independently verified.
Copyright 2025 METROLIST, INC., DBA RECOLORADO® -- All Rights Reserved 6455 S. Yosemite St., Suite 500 Greenwood Village, CO 80111 USA
Listing information last updated on December 25th, 2025 at 2:18pm MST.

