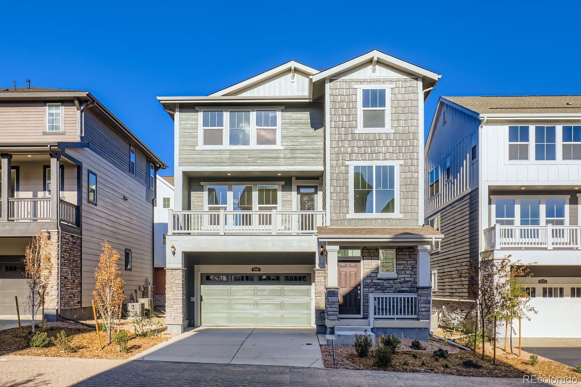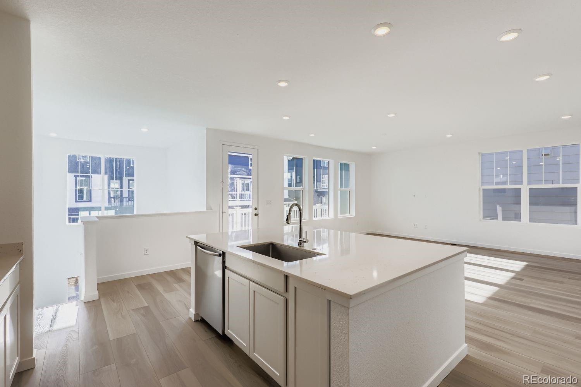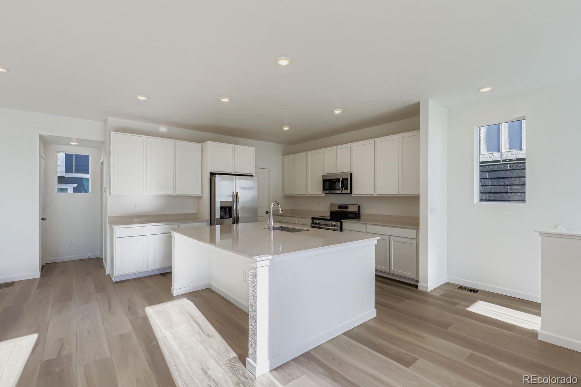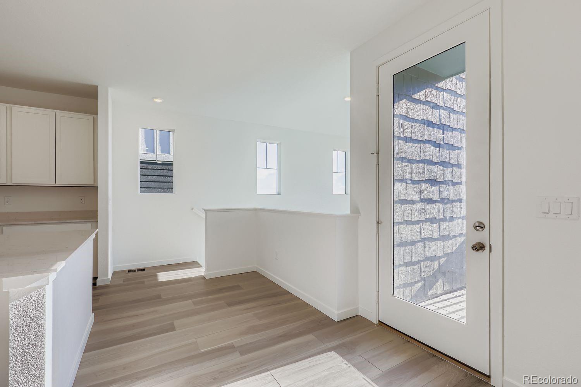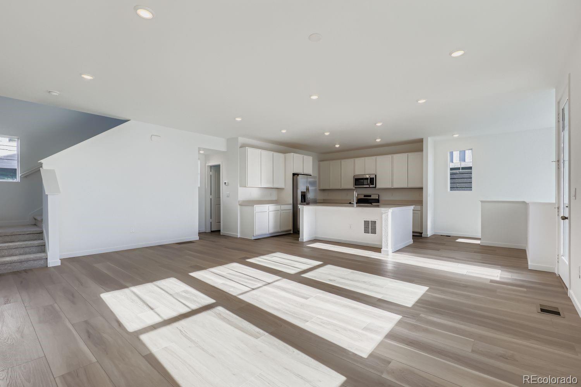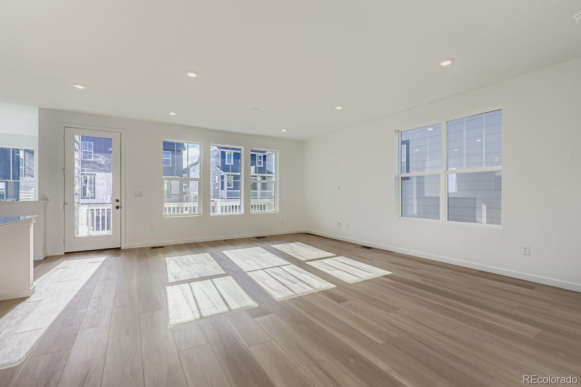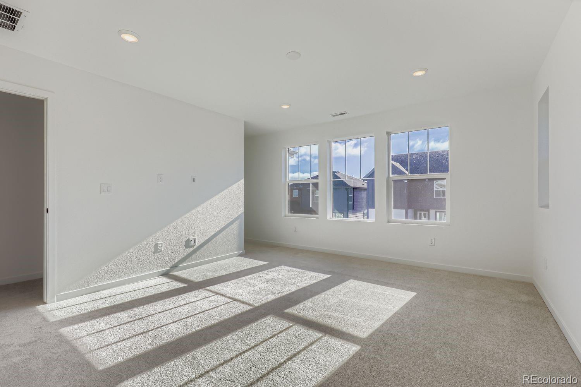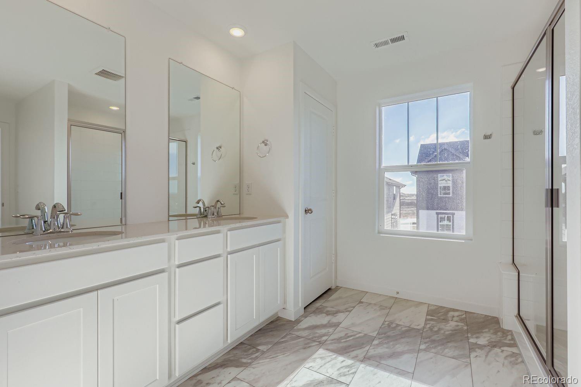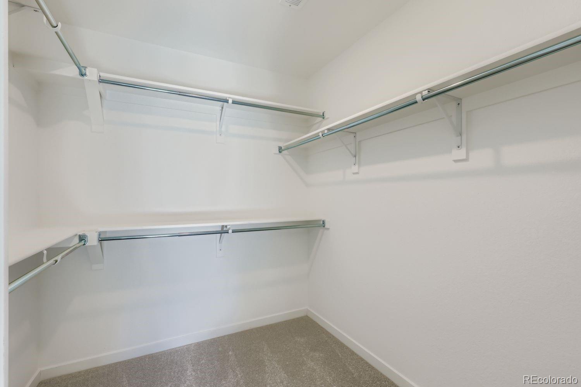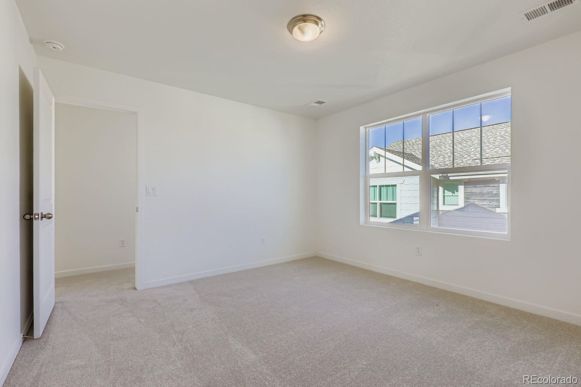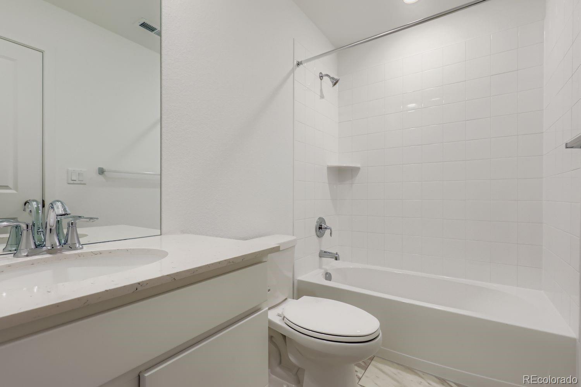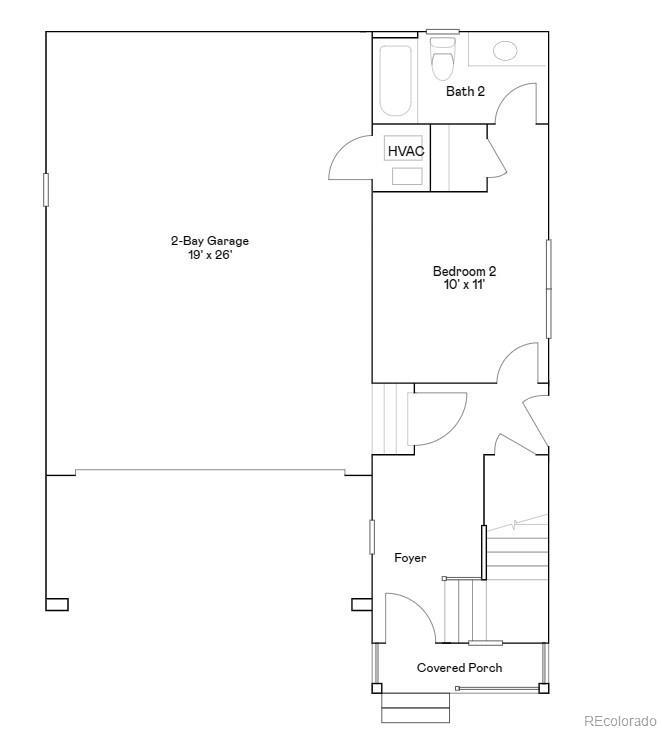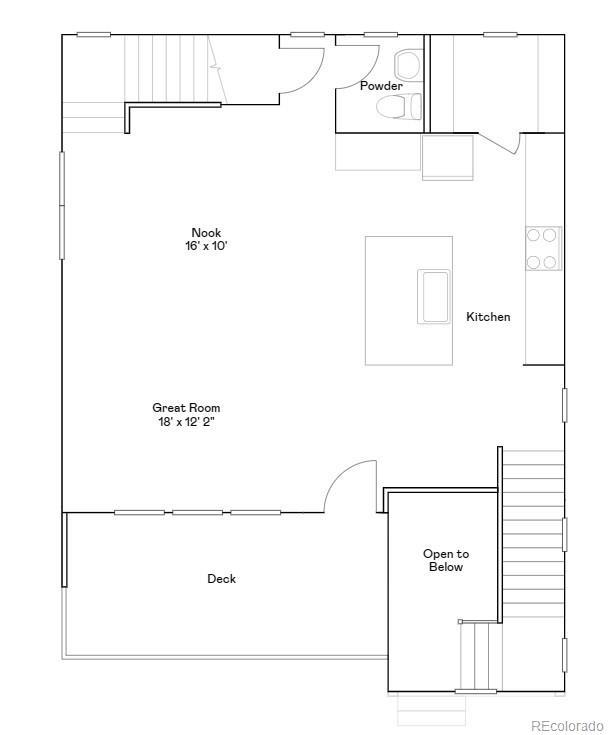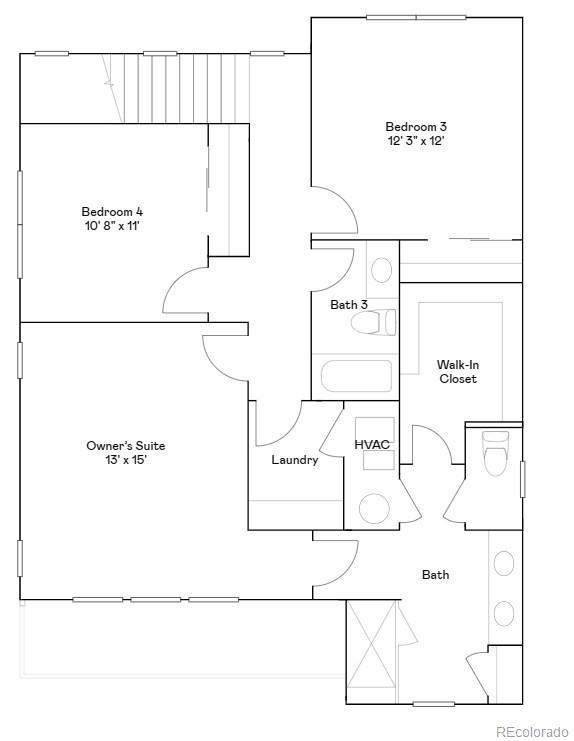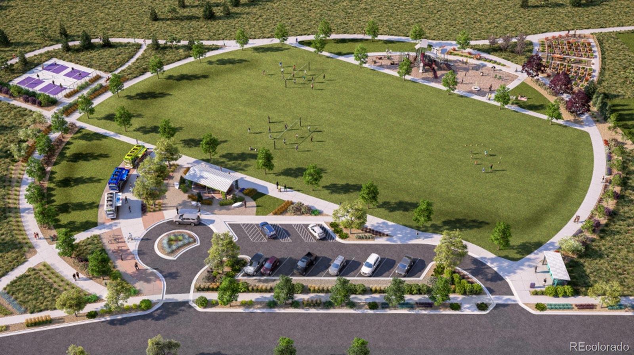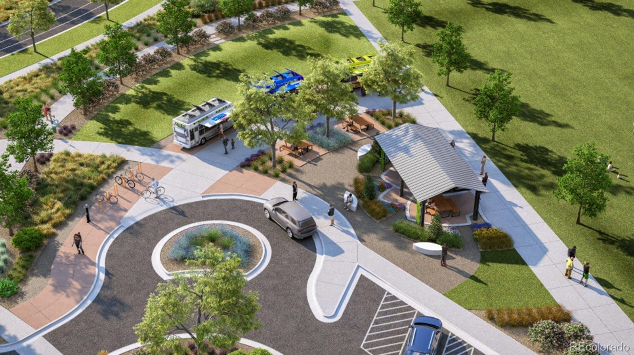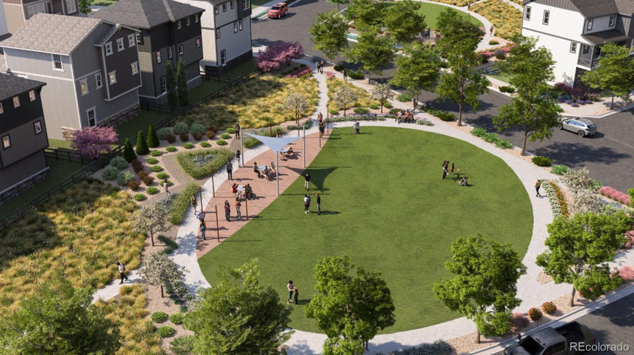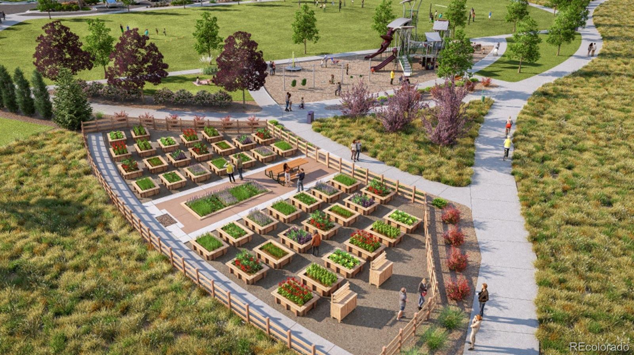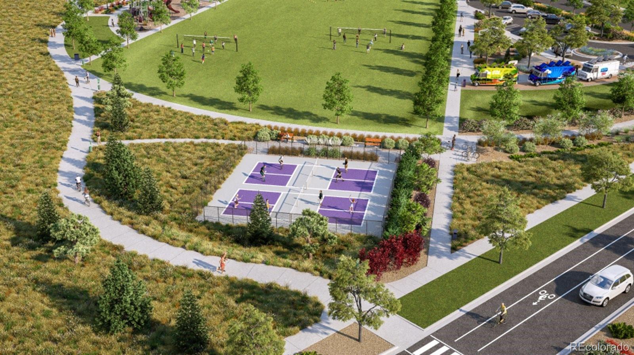Find us on...
Dashboard
- 4 Beds
- 4 Baths
- 2,166 Sqft
- .06 Acres
New Search X
6786 E 149th Avenue
**Available with rates as low as 3.75 % when using builder’s preferred lender – terms and conditions apply – ask for details****Contact builder today about Special Financing for this home - terms and conditions apply**Welcome to the Skyline Collection — where modern design meets effortless living. This beautifully crafted three-story home begins with a versatile first-floor bedroom complete with a private en-suite bath, perfect for guests or a quiet home office. The second level serves as the heart of the home, featuring an open-concept layout that seamlessly connects the kitchen, dining, and living areas — ideal for entertaining or everyday living. Upstairs, discover three spacious bedrooms, including a tranquil owner’s suite with a spa-inspired bath and generous walk-in closet. A conveniently located laundry room adds comfort and ease to your daily routine. Just beyond your doorstep, a vibrant lifestyle awaits — from upscale shopping and dining at the nearby Denver Premium Outlets to endless recreation at Trail Winds Recreation Center. Skyline living isn’t just about the home — it’s about embracing a connected, active community designed for every chapter of life. Move in Ready.
Listing Office: Coldwell Banker Realty 56 
Essential Information
- MLS® #3141470
- Price$549,400
- Bedrooms4
- Bathrooms4.00
- Full Baths2
- Half Baths1
- Square Footage2,166
- Acres0.06
- Year Built2024
- TypeResidential
- Sub-TypeSingle Family Residence
- StyleContemporary
- StatusPending
Community Information
- Address6786 E 149th Avenue
- SubdivisionParterre
- CityThornton
- CountyAdams
- StateCO
- Zip Code80602
Amenities
- Parking Spaces2
- # of Garages2
Interior
- HeatingForced Air
- CoolingCentral Air
- StoriesTri-Level
Interior Features
Eat-in Kitchen, Entrance Foyer, Kitchen Island, Open Floorplan, Primary Suite, Quartz Counters, Walk-In Closet(s)
Appliances
Dishwasher, Disposal, Microwave, Oven, Refrigerator
Exterior
- Exterior FeaturesBalcony
- WindowsDouble Pane Windows
- RoofComposition
School Information
- DistrictSchool District 27-J
- ElementaryWest Ridge
- MiddleRoger Quist
- HighRiverdale Ridge
Additional Information
- Date ListedOctober 14th, 2025
Listing Details
 Coldwell Banker Realty 56
Coldwell Banker Realty 56
 Terms and Conditions: The content relating to real estate for sale in this Web site comes in part from the Internet Data eXchange ("IDX") program of METROLIST, INC., DBA RECOLORADO® Real estate listings held by brokers other than RE/MAX Professionals are marked with the IDX Logo. This information is being provided for the consumers personal, non-commercial use and may not be used for any other purpose. All information subject to change and should be independently verified.
Terms and Conditions: The content relating to real estate for sale in this Web site comes in part from the Internet Data eXchange ("IDX") program of METROLIST, INC., DBA RECOLORADO® Real estate listings held by brokers other than RE/MAX Professionals are marked with the IDX Logo. This information is being provided for the consumers personal, non-commercial use and may not be used for any other purpose. All information subject to change and should be independently verified.
Copyright 2026 METROLIST, INC., DBA RECOLORADO® -- All Rights Reserved 6455 S. Yosemite St., Suite 500 Greenwood Village, CO 80111 USA
Listing information last updated on February 19th, 2026 at 1:48am MST.

