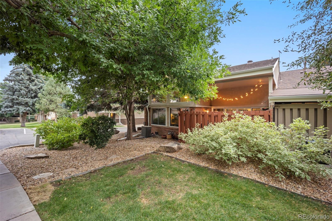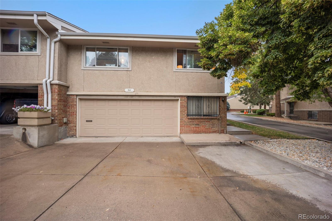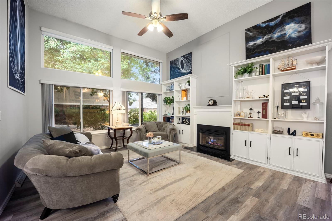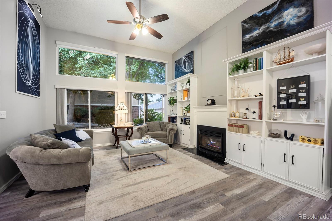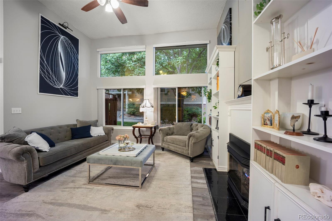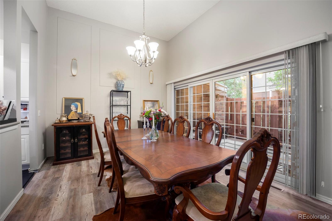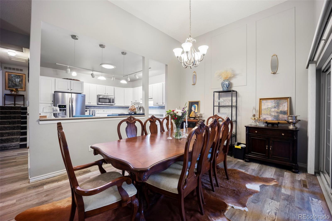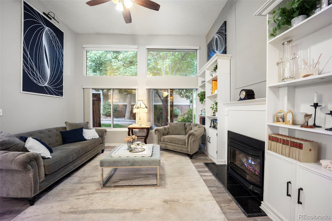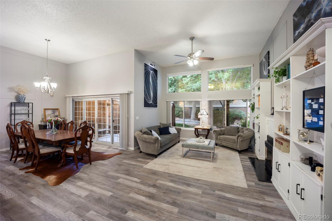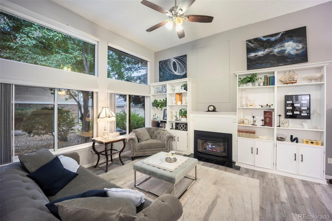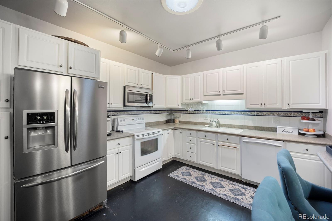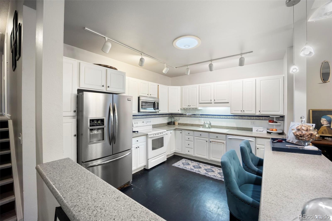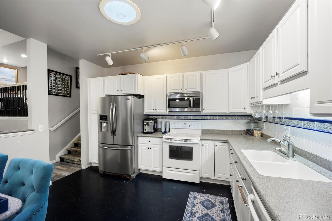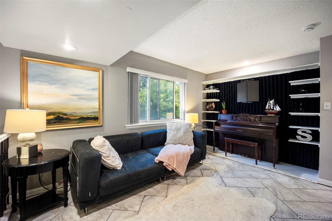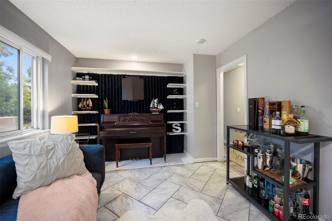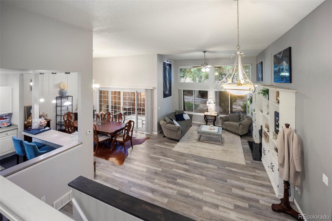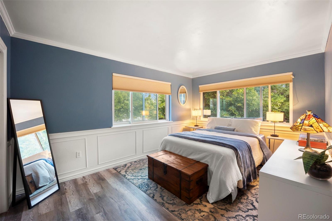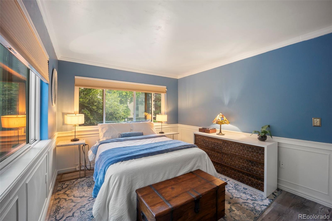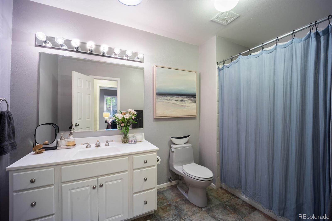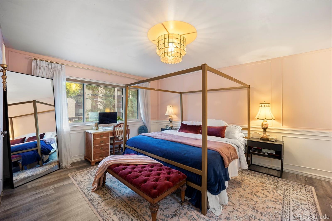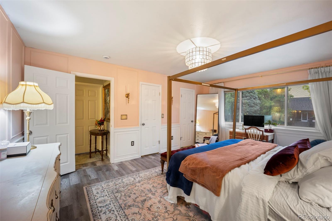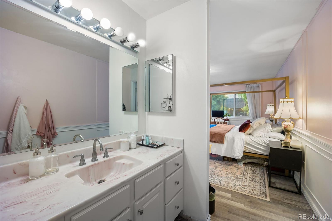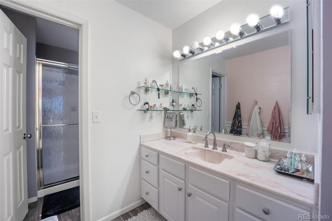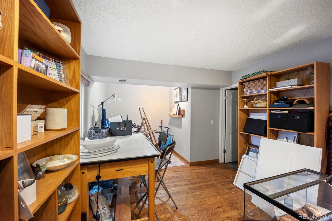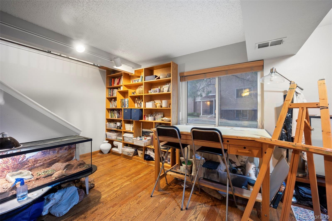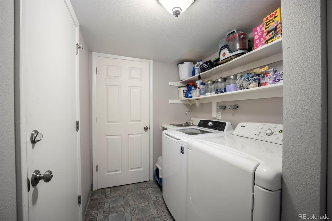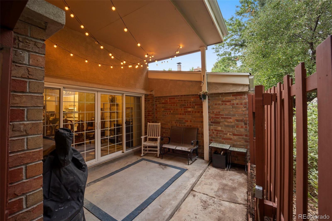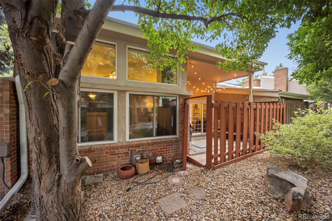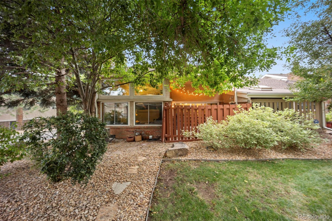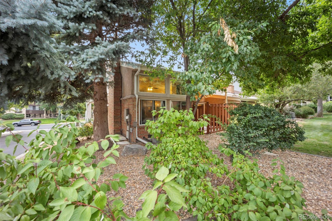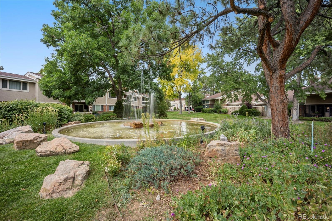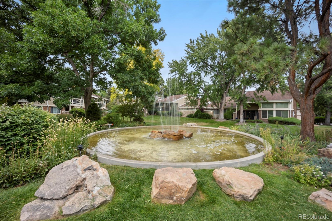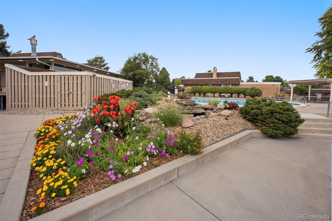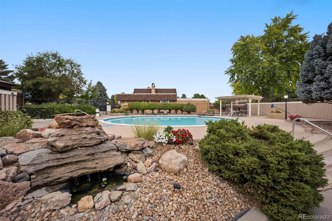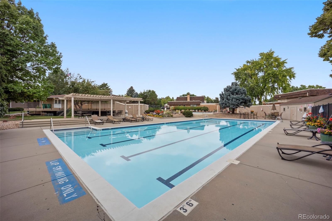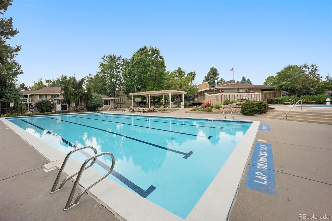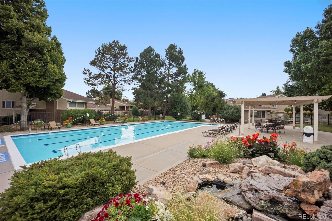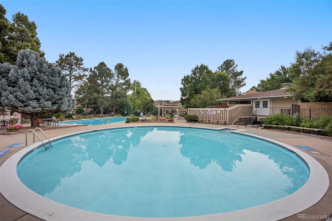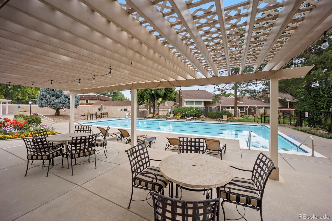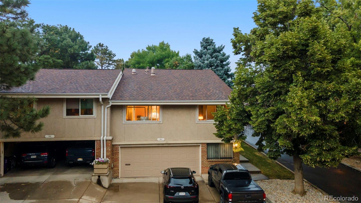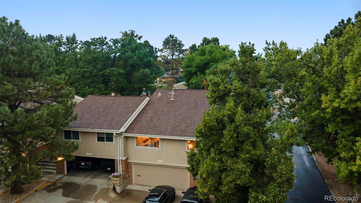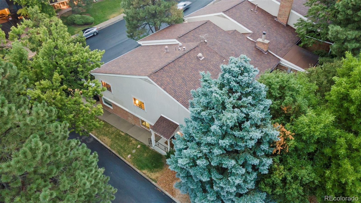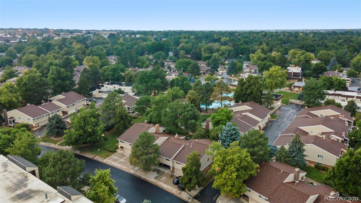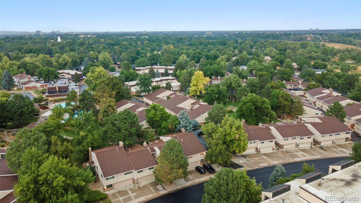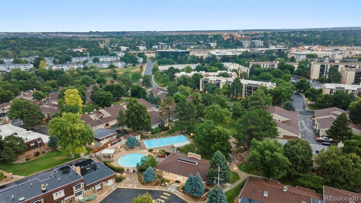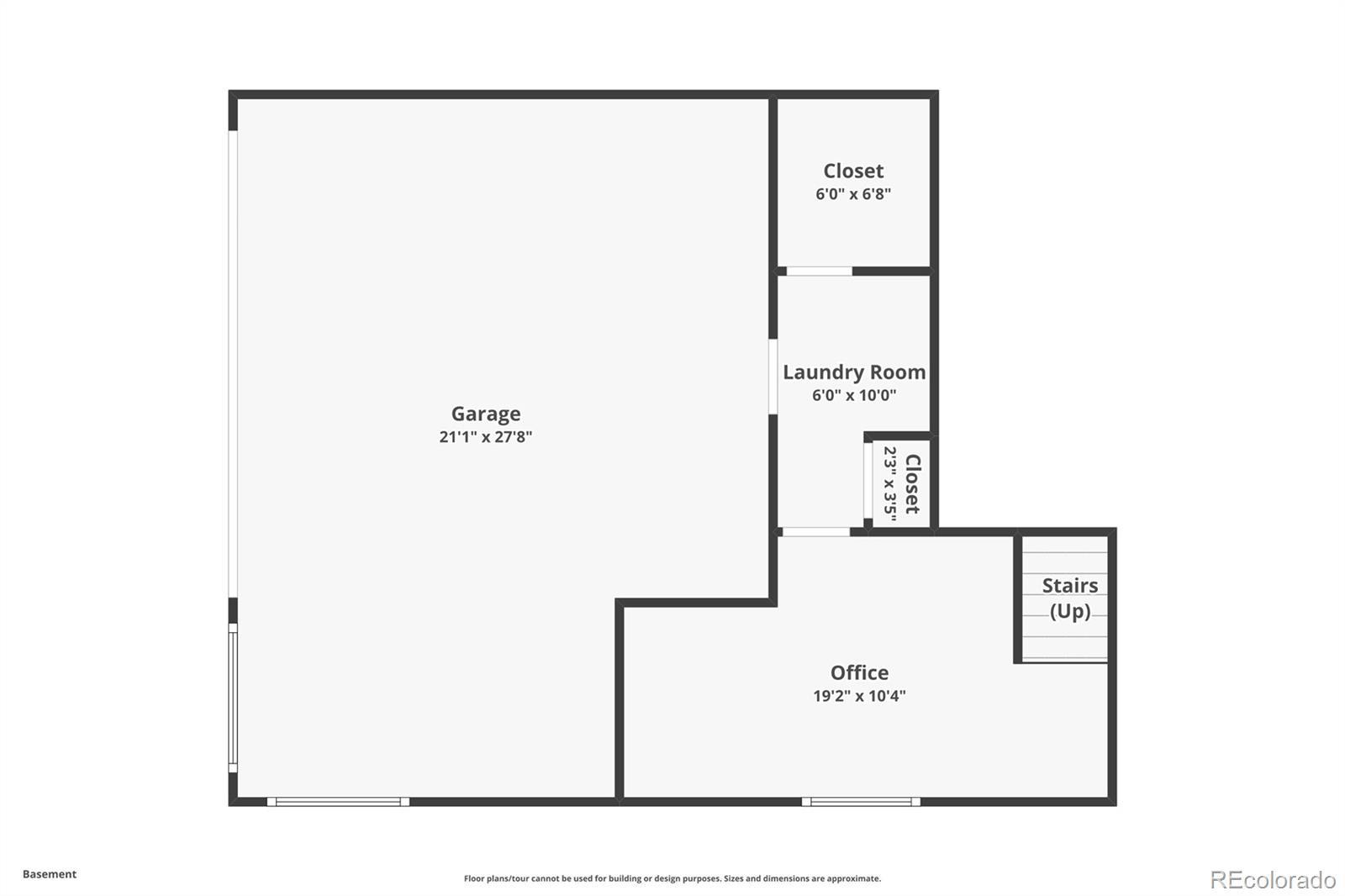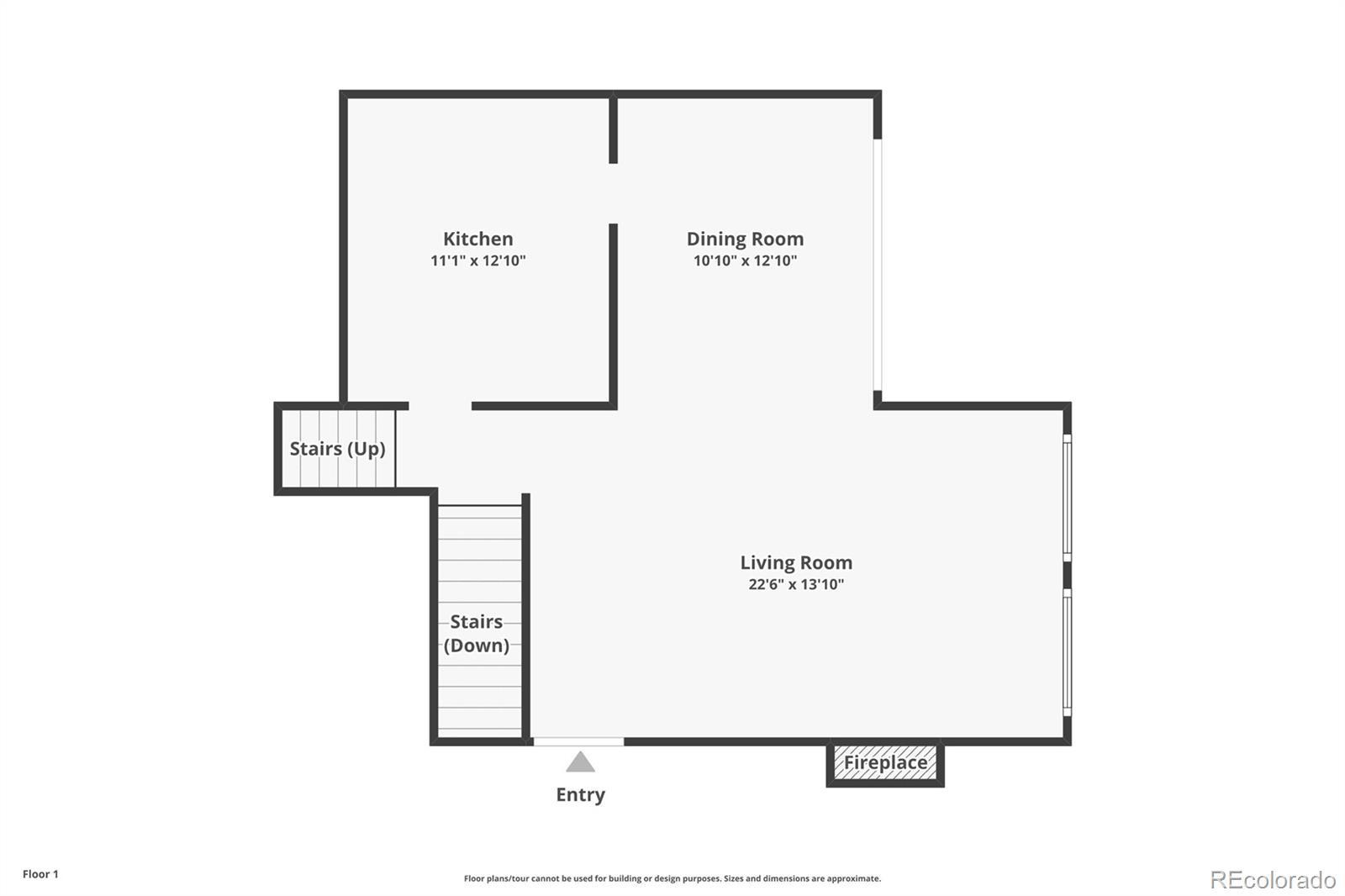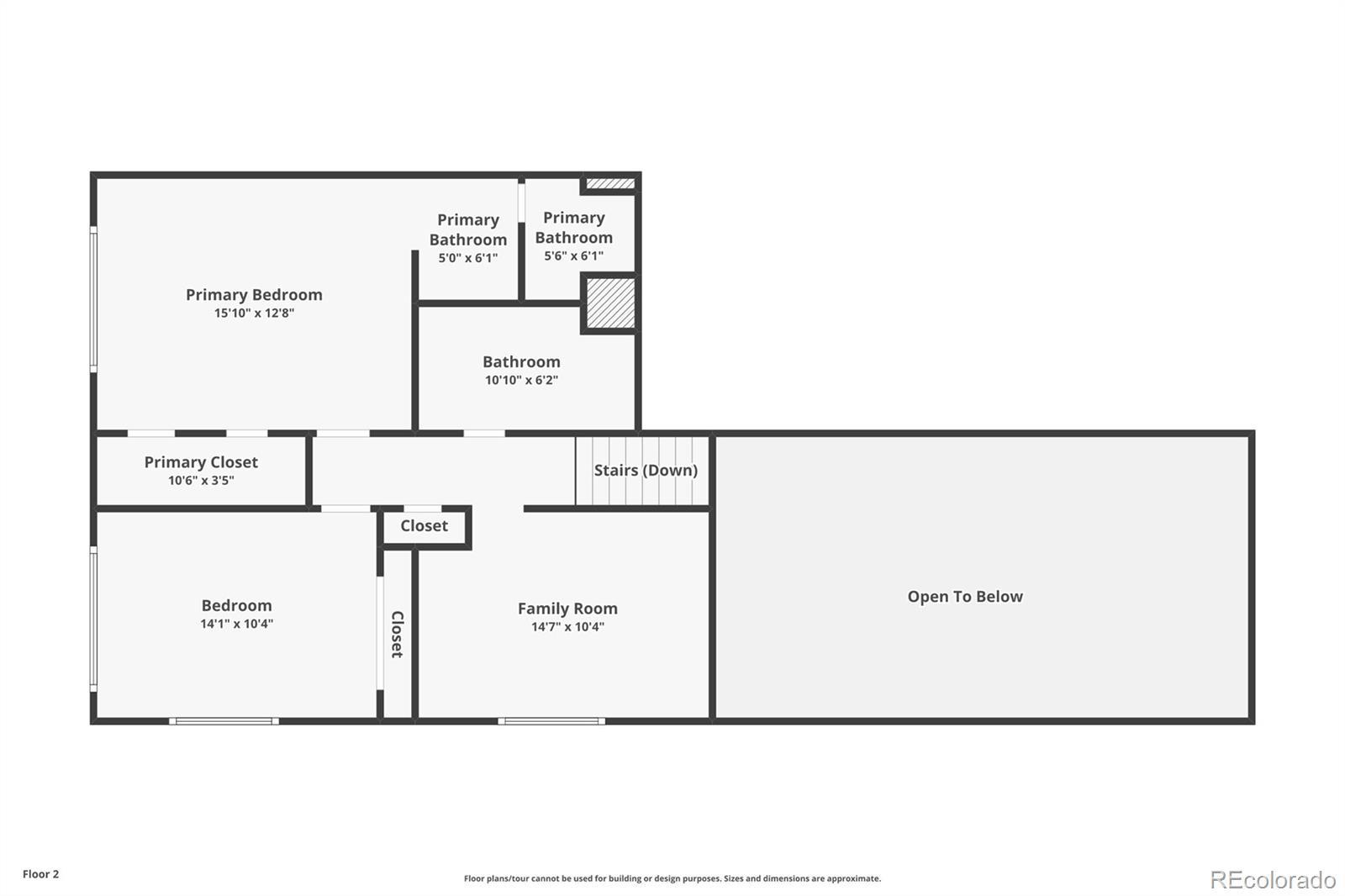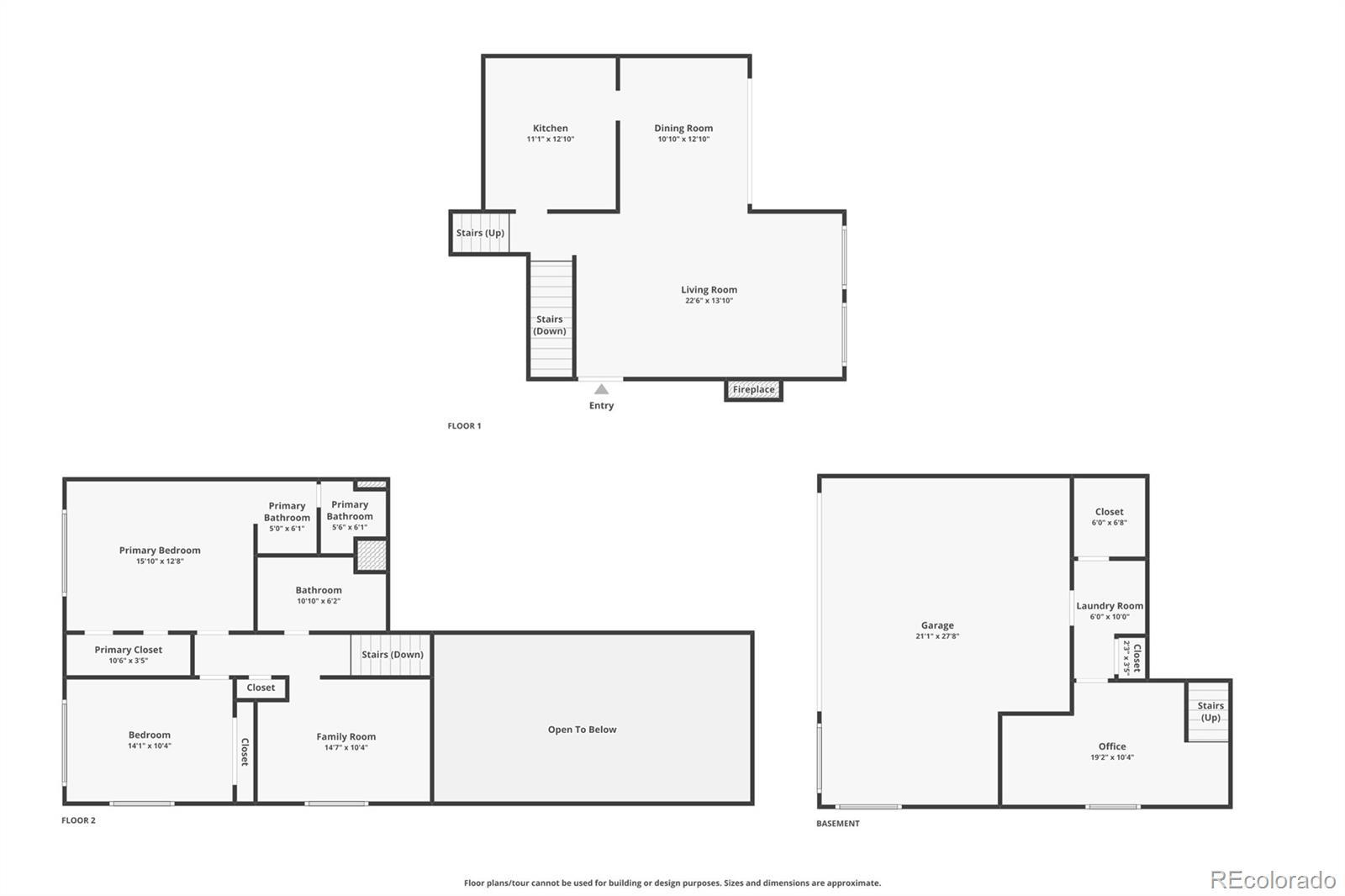Find us on...
Dashboard
- $475k Price
- 2 Beds
- 2 Baths
- 1,825 Sqft
New Search X
7017 E Girard Avenue
Welcome Home to One of the Best Open Floor Plans in the Three Fountains Community! Step into this beautifully designed townhome, where the main level embraces the open-concept “great room” layout—perfect for modern living and entertaining. Enjoy a spacious family room with soaring ceilings and a cozy gas fireplace, an inviting dining area that opens to your own private patio, and a stylish kitchen with a breakfast bar that ties it all together. Upstairs, the generous primary suite includes a large bedroom and private bathroom. A comfortable guest bedroom, full bathroom, and an expansive loft—easily convertible into a third bedroom or flex space—complete the upper level. Just below the main floor, you’ll find a versatile study with wood flooring and built-in shelving—ideal for a home office or creative studio—alongside a dedicated laundry room with washer and dryer included. The oversized 2.5-car garage offers exceptional storage space, accommodating vehicles, gear, and more. Enjoy low-maintenance living with access to Three Fountains' seasonal community pool, clubhouse with a library, and professional grounds maintenance—no more yard work or snow shoveling! Located just minutes from premier shopping and dining along Hampden Avenue, and offering convenient access to both downtown Denver and the DTC, this is the perfect place to call home.
Listing Office: eXp Realty, LLC 
Essential Information
- MLS® #3142139
- Price$475,000
- Bedrooms2
- Bathrooms2.00
- Full Baths1
- Square Footage1,825
- Acres0.00
- Year Built1972
- TypeResidential
- Sub-TypeCondominium
- StatusActive
Community Information
- Address7017 E Girard Avenue
- SubdivisionThree Fountains
- CityDenver
- CountyDenver
- StateCO
- Zip Code80224
Amenities
- AmenitiesClubhouse, Pool
- Parking Spaces2
- ParkingConcrete, Oversized
- # of Garages2
Utilities
Cable Available, Electricity Connected, Natural Gas Available
Interior
- HeatingForced Air
- CoolingCentral Air
- FireplaceYes
- # of Fireplaces1
- FireplacesGas
- StoriesTri-Level
Interior Features
Breakfast Bar, Ceiling Fan(s), Eat-in Kitchen, High Ceilings, Open Floorplan, Walk-In Closet(s)
Appliances
Dishwasher, Disposal, Microwave, Oven, Range, Refrigerator
Exterior
- Lot DescriptionLandscaped, Master Planned
- RoofComposition
Windows
Double Pane Windows, Skylight(s)
School Information
- DistrictDenver 1
- ElementarySamuels
- MiddleHamilton
- HighThomas Jefferson
Additional Information
- Date ListedAugust 27th, 2025
- ZoningR-2
Listing Details
 eXp Realty, LLC
eXp Realty, LLC
 Terms and Conditions: The content relating to real estate for sale in this Web site comes in part from the Internet Data eXchange ("IDX") program of METROLIST, INC., DBA RECOLORADO® Real estate listings held by brokers other than RE/MAX Professionals are marked with the IDX Logo. This information is being provided for the consumers personal, non-commercial use and may not be used for any other purpose. All information subject to change and should be independently verified.
Terms and Conditions: The content relating to real estate for sale in this Web site comes in part from the Internet Data eXchange ("IDX") program of METROLIST, INC., DBA RECOLORADO® Real estate listings held by brokers other than RE/MAX Professionals are marked with the IDX Logo. This information is being provided for the consumers personal, non-commercial use and may not be used for any other purpose. All information subject to change and should be independently verified.
Copyright 2025 METROLIST, INC., DBA RECOLORADO® -- All Rights Reserved 6455 S. Yosemite St., Suite 500 Greenwood Village, CO 80111 USA
Listing information last updated on November 2nd, 2025 at 8:18pm MST.

