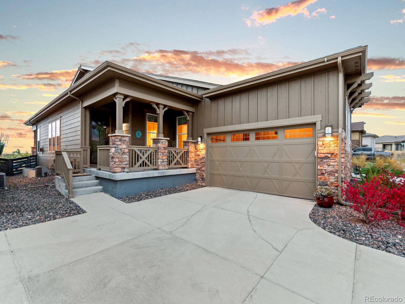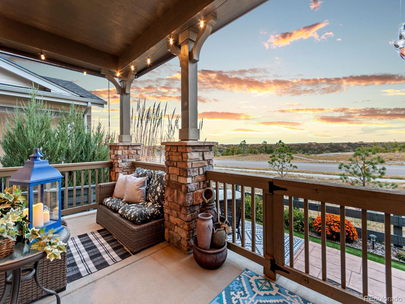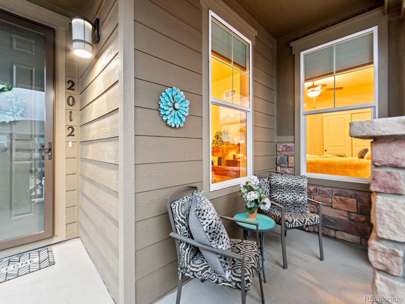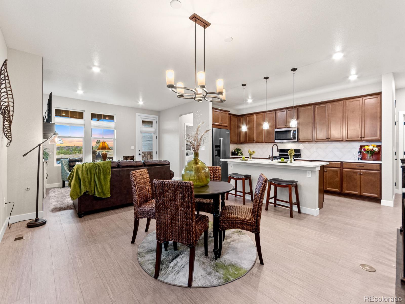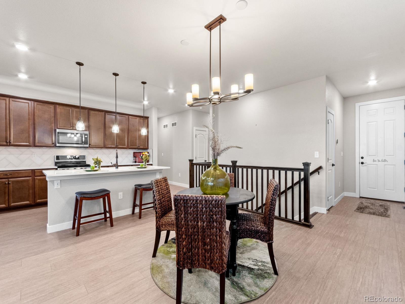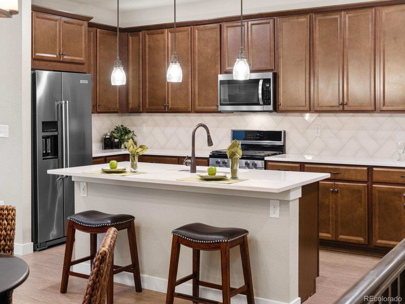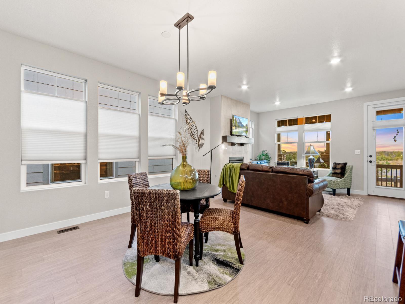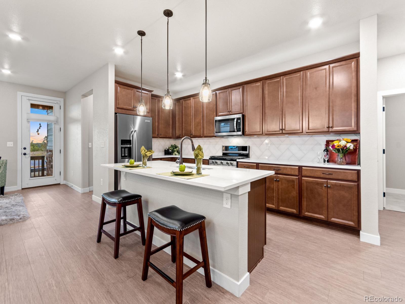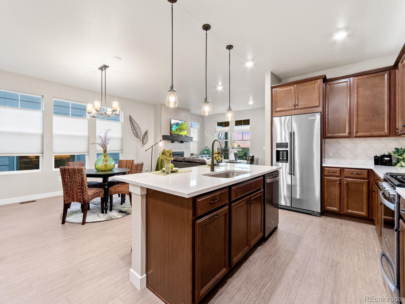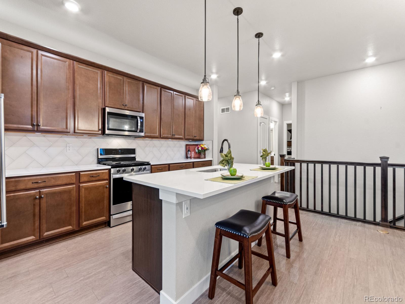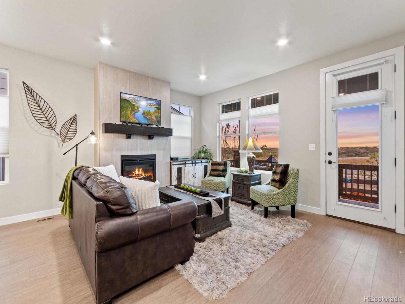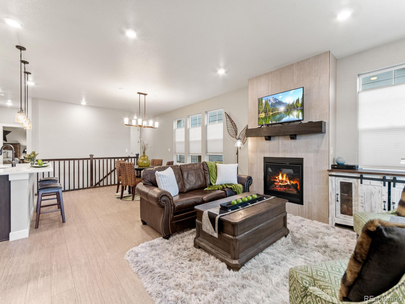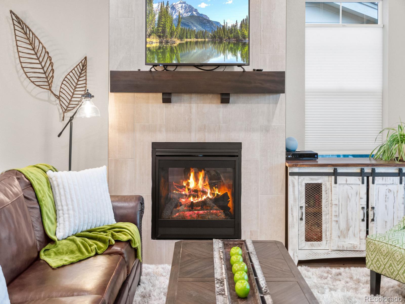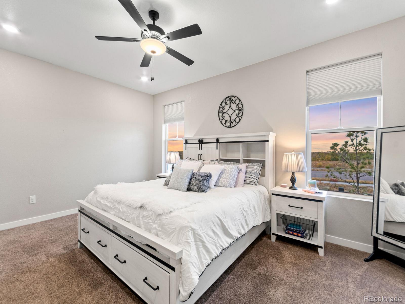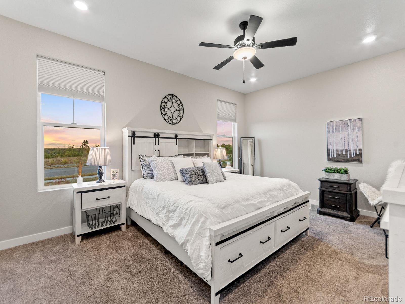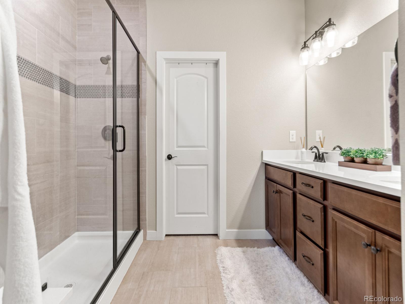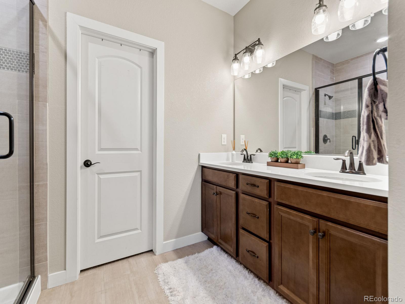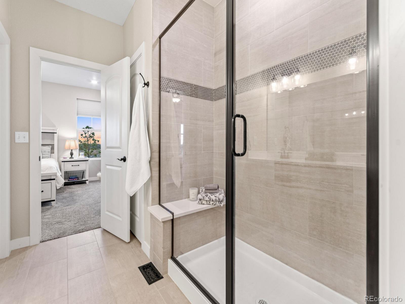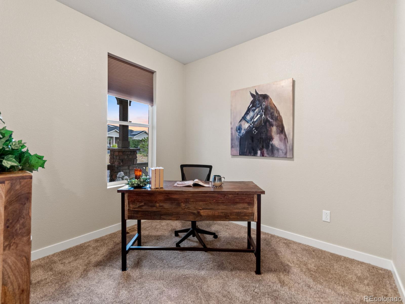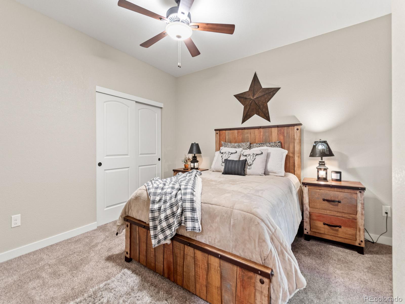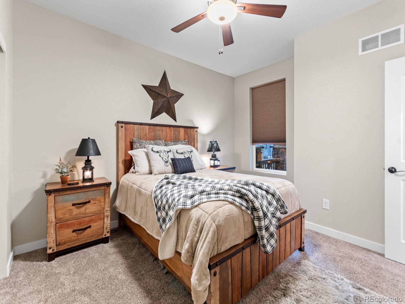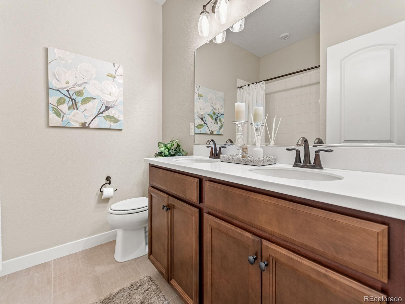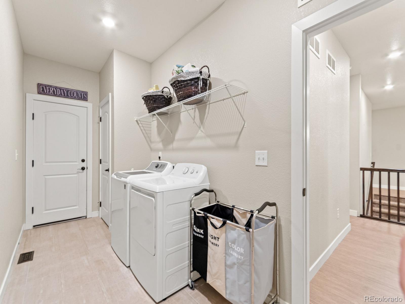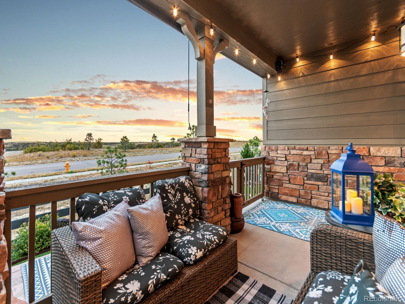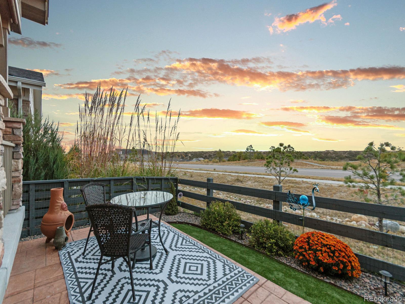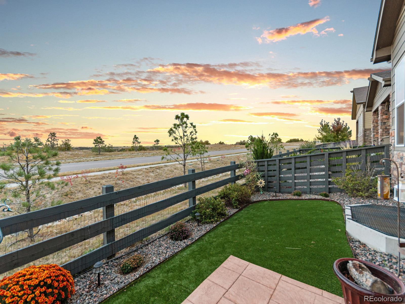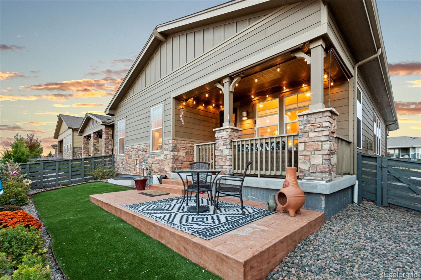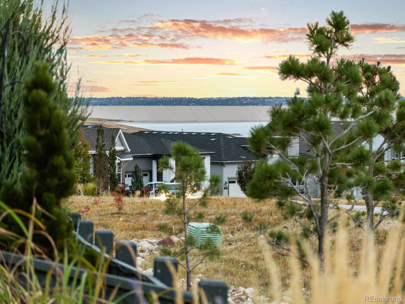Find us on...
Dashboard
- 3 Beds
- 2 Baths
- 1,742 Sqft
- .1 Acres
New Search X
2012 Sagerock Drive
Excellent opportunity! The seller will pay one year of HOA dues at closing with an acceptable offer. Low-Maintenance Luxury Living in The Canyons! This immaculate ranch style home shows like a model and is loaded with upgrades, ideally located steps from open space, trails, and the lake. The open-concept layout is anchored by a chef’s kitchen with quartz countertops, rich truffle cabinetry, stainless steel appliances, and a generous island that’s perfect for entertaining. The great room’s cozy gas fireplace sets the stage for relaxing evenings. This home is loaded with upgrades and special features throughout, including luxury vinyl plank flooring and newer high-end carpet. The private primary suite feels like a spa retreat with dual sinks, an oversized shower, and a spacious walk-in closet. Outside, enjoy a covered front and back porch, along with a beautifully landscaped backyard featuring turf and a spacious covered patio—perfect for entertaining without the maintenance. The full basement, complete with rough-in plumbing, provides room for future expansion. Life in The Canyons offers more than a home—it’s a resort lifestyle. Lounge at the pool, grab coffee at The Exchange, meet friends at the clubhouse and bar, or enjoy a game of pickleball before exploring miles of trails and parks. Truly a gem—move in and relax. Hurry on this one!
Listing Office: RE/MAX Leaders 
Essential Information
- MLS® #3142271
- Price$699,000
- Bedrooms3
- Bathrooms2.00
- Full Baths1
- Square Footage1,742
- Acres0.10
- Year Built2019
- TypeResidential
- Sub-TypeSingle Family Residence
- StyleContemporary
- StatusPending
Community Information
- Address2012 Sagerock Drive
- SubdivisionThe Canyons
- CityCastle Pines
- CountyDouglas
- StateCO
- Zip Code80108
Amenities
- Parking Spaces2
- ParkingConcrete
- # of Garages2
Amenities
Clubhouse, Park, Playground, Pool, Trail(s)
Interior
- HeatingForced Air
- CoolingCentral Air
- FireplaceYes
- # of Fireplaces1
- FireplacesGas, Great Room
- StoriesOne
Interior Features
Kitchen Island, No Stairs, Open Floorplan, Primary Suite, Quartz Counters, Smoke Free, Walk-In Closet(s)
Appliances
Cooktop, Dishwasher, Disposal, Dryer, Microwave, Oven, Range, Washer
Exterior
- Exterior FeaturesPrivate Yard
- RoofComposition
School Information
- DistrictDouglas RE-1
- ElementaryTimber Trail
- MiddleRocky Heights
- HighRock Canyon
Additional Information
- Date ListedOctober 3rd, 2025
Listing Details
 RE/MAX Leaders
RE/MAX Leaders
 Terms and Conditions: The content relating to real estate for sale in this Web site comes in part from the Internet Data eXchange ("IDX") program of METROLIST, INC., DBA RECOLORADO® Real estate listings held by brokers other than RE/MAX Professionals are marked with the IDX Logo. This information is being provided for the consumers personal, non-commercial use and may not be used for any other purpose. All information subject to change and should be independently verified.
Terms and Conditions: The content relating to real estate for sale in this Web site comes in part from the Internet Data eXchange ("IDX") program of METROLIST, INC., DBA RECOLORADO® Real estate listings held by brokers other than RE/MAX Professionals are marked with the IDX Logo. This information is being provided for the consumers personal, non-commercial use and may not be used for any other purpose. All information subject to change and should be independently verified.
Copyright 2025 METROLIST, INC., DBA RECOLORADO® -- All Rights Reserved 6455 S. Yosemite St., Suite 500 Greenwood Village, CO 80111 USA
Listing information last updated on December 21st, 2025 at 12:18am MST.

