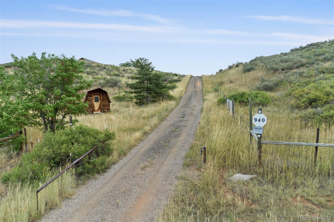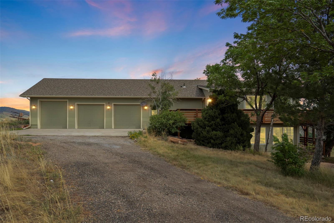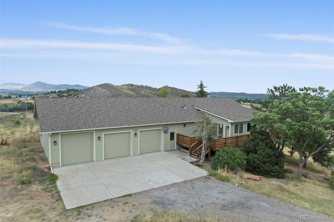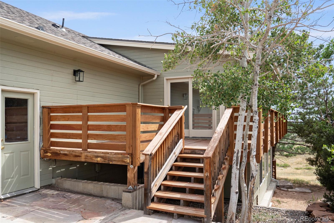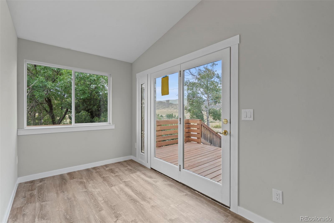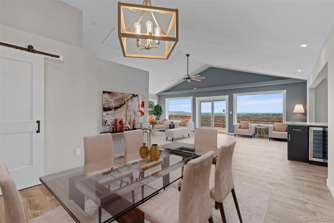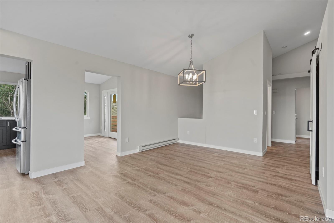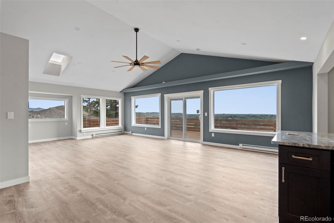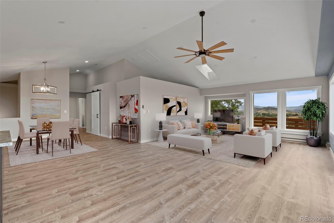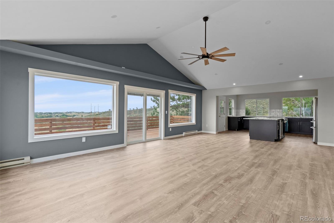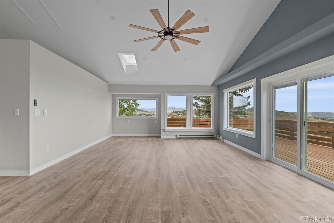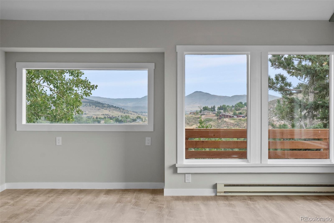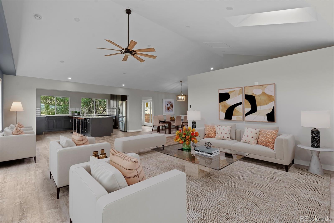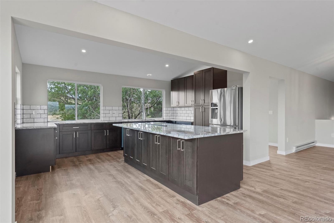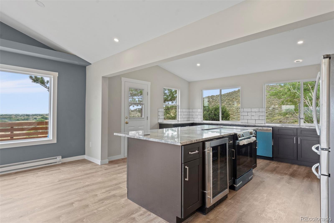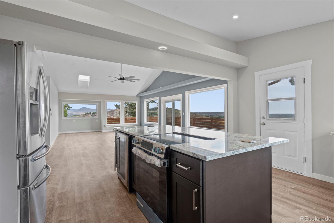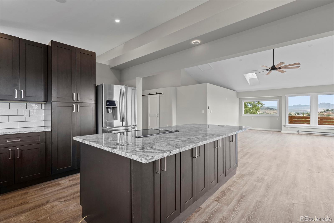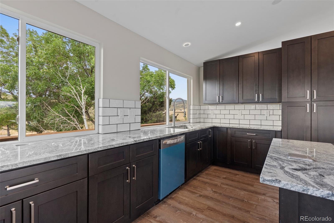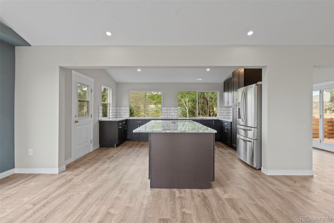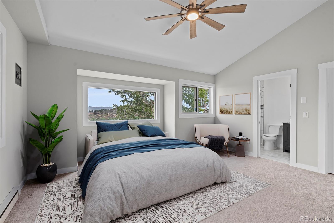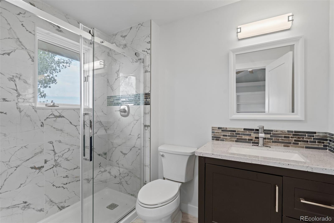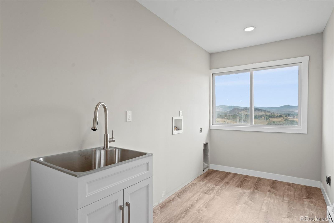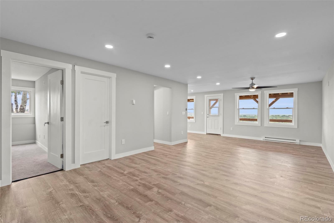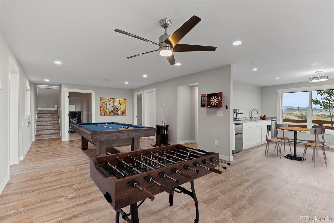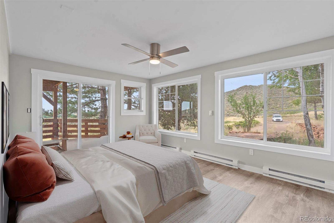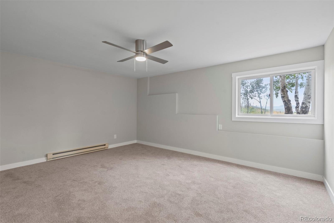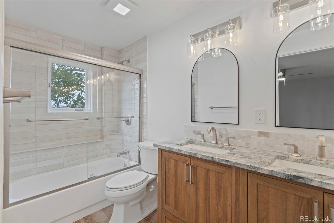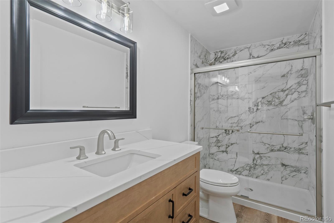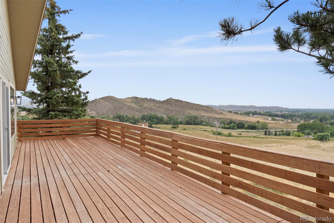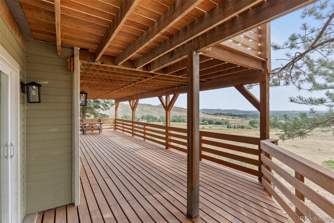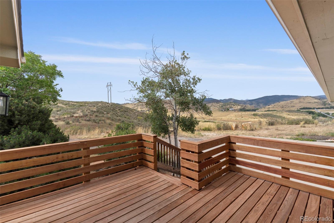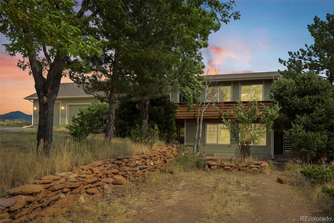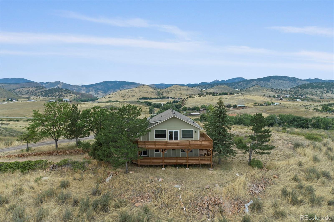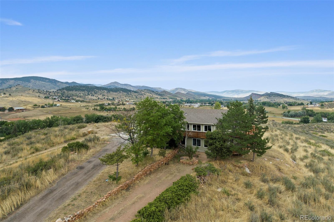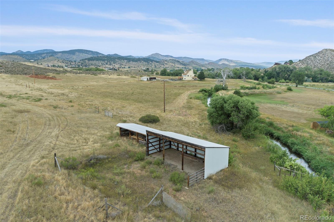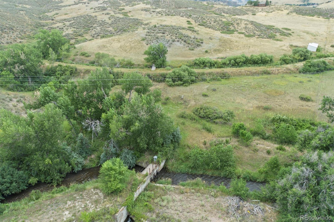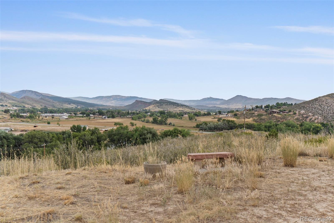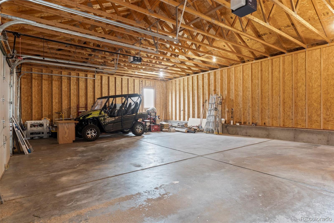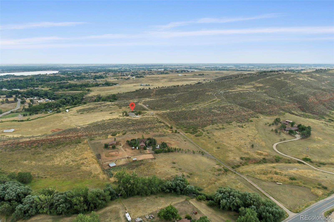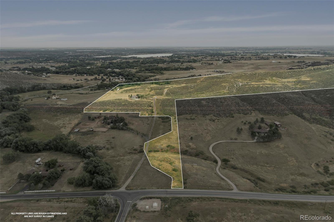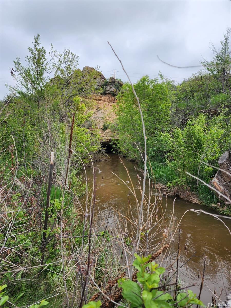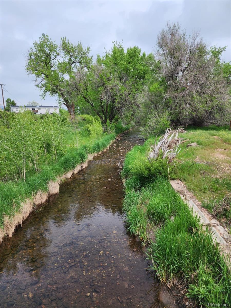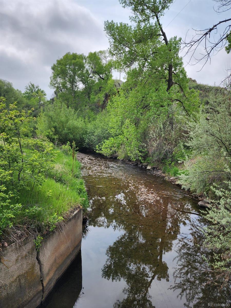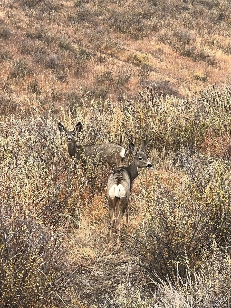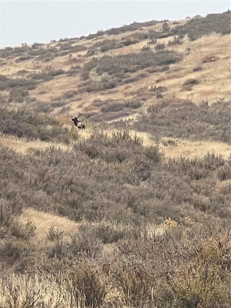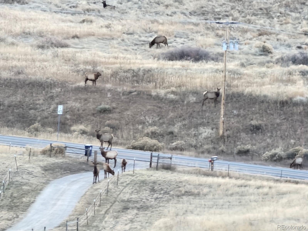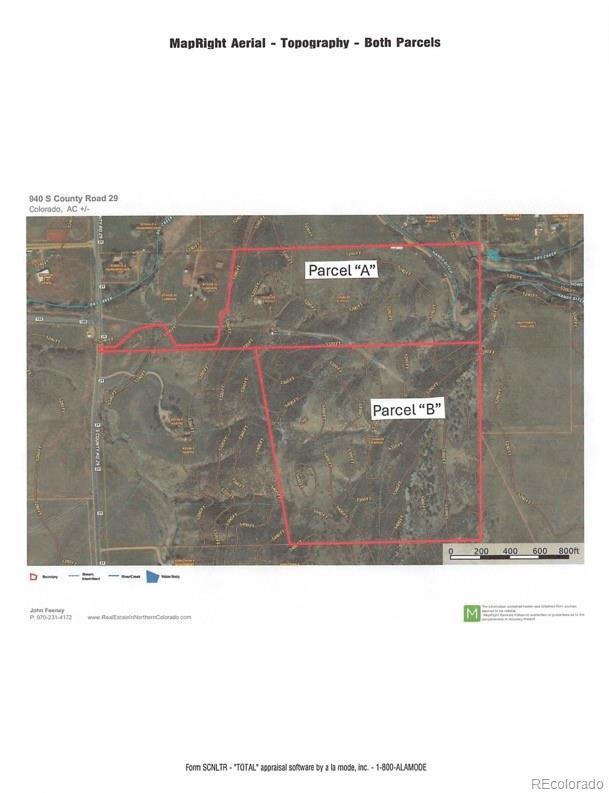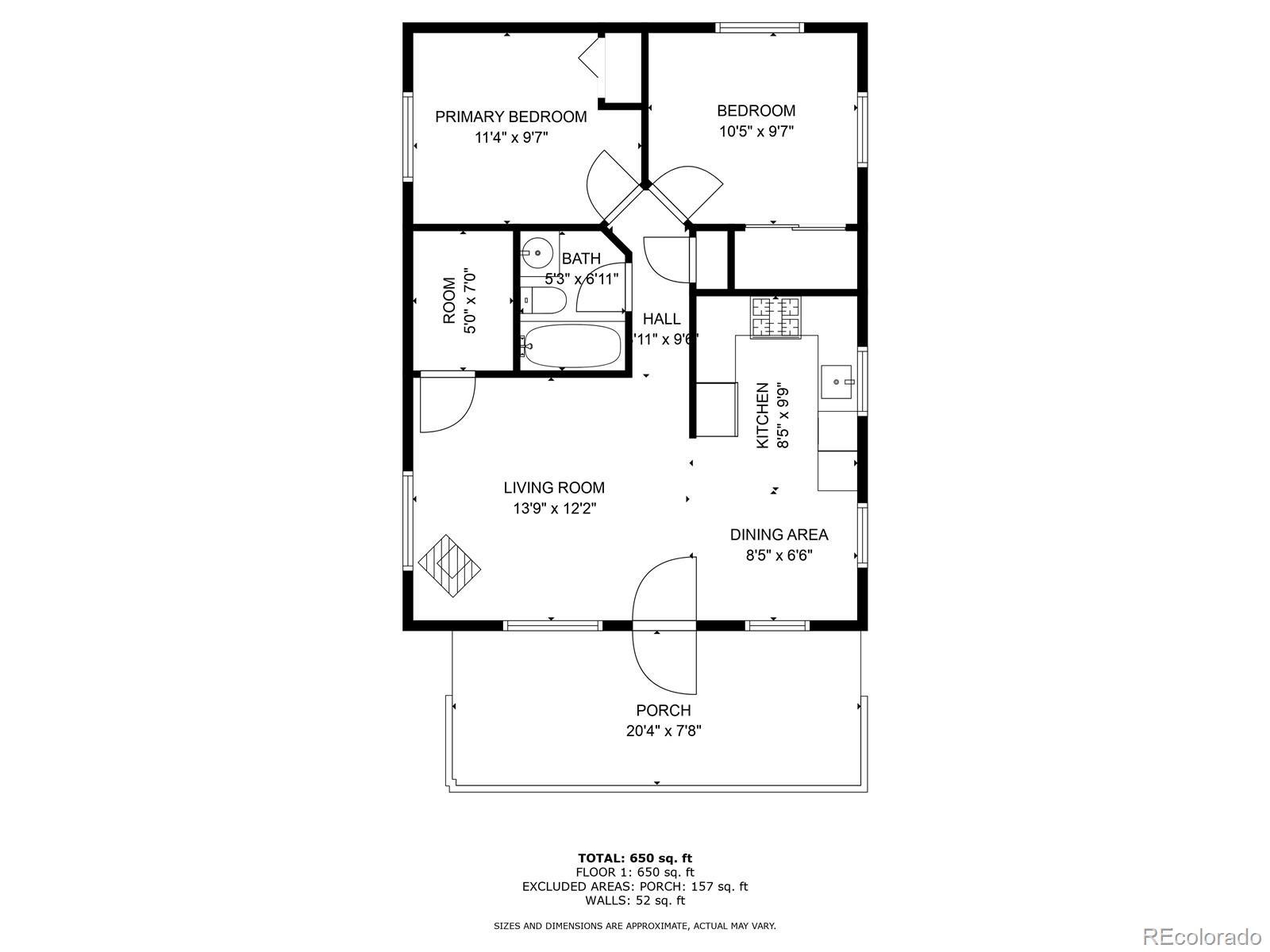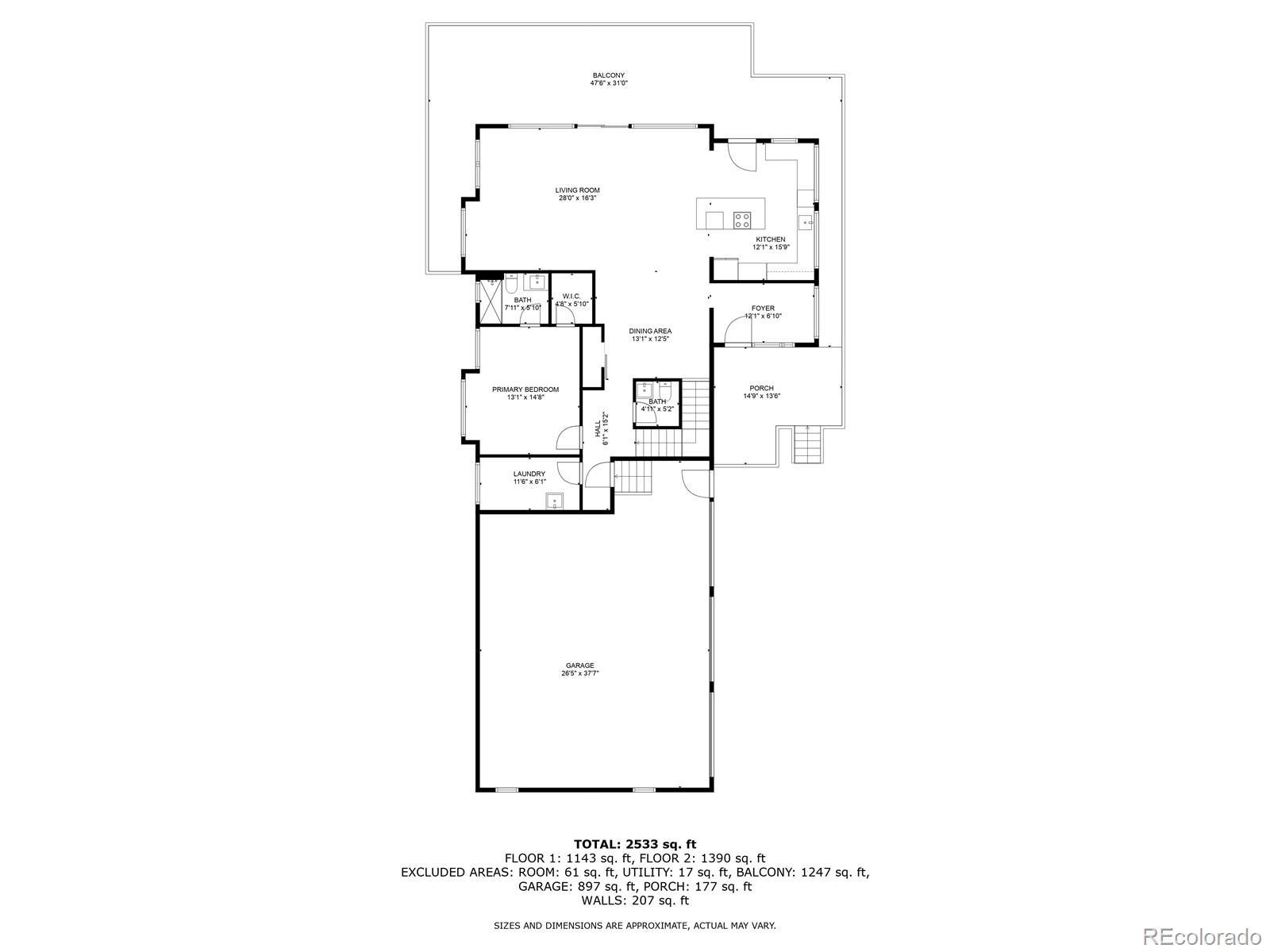Find us on...
Dashboard
- 3 Beds
- 4 Baths
- 2,821 Sqft
- 27.45 Acres
New Search X
940 S County Road 29
Welcome to this stunning, remodeled home on 27.47 acres (Parcel "A" (#0524300024)) with a river running through the property, and sweeping mountain views from nearly every room. Bright and open layout with vaulted ceilings, walls of windows, and a brand new wraparound deck offering outdoor living on both levels. Main floor features a large entry/mudroom, spacious kitchen with oversized 8'5"x4'1" island, brand new JennAir 5-burner downdraft stove/range/oven, custom soft-close cabinetry, granite counters, and brand new appliances. Open-concept living and dining areas with primary bedroom and large laundry room also on main floor. Finished walk-out lower level includes a large family/game room, custom wet bar with wine fridge, two additional bedrooms, one full bath and one 3/4 bath. High end finishes don't end on the main level, but continue through the lower level including custom tile, LED lighting, new fixtures and quality craftsmanship. Enjoy the peaceful sounds of the river, mature trees, picnic areas, and abundant wildlife including elk and deer. Property includes pasture land with a loafing shed and stalls. An additional approx. 61' sf should be added to total square footage to account for the new laundry room that was added to the home during the remodel, for a total unofficial sq footage of 2882'. Optional adjacent 42.69 acre Parcel "B" available for $400,000. plus any and all fees for legal subdividing, easement creation fees, recordation, and any other required fees to separate the two parcels. If purchased together, totaling over 70+ Acres, BOTH parcels available for $1,500,000. A rare combination of luxury, privacy, natural beauty, and usable land! Parcel B legal description: Parcel # 0524300029. (FINAL LEGAL DESCRIPTION TO BE DETERMINED BY FINAL TITLE COMMITMENT)
Listing Office: Resident Realty North Metro LLC 
Essential Information
- MLS® #3142659
- Price$1,100,000
- Bedrooms3
- Bathrooms4.00
- Full Baths1
- Half Baths1
- Square Footage2,821
- Acres27.45
- Year Built1991
- TypeResidential
- Sub-TypeSingle Family Residence
- StyleContemporary
- StatusActive
Community Information
- Address940 S County Road 29
- SubdivisionLoveland
- CityLoveland
- CountyLarimer
- StateCO
- Zip Code80537
Amenities
- Parking Spaces13
- # of Garages3
- ViewCity, Mountain(s), Valley
- Is WaterfrontYes
- WaterfrontStream
Utilities
Electricity Connected, Internet Access (Wired)
Interior
- HeatingBaseboard, Electric
- CoolingNone
- StoriesOne
Interior Features
Built-in Features, Ceiling Fan(s), Eat-in Kitchen, Entrance Foyer, High Ceilings, Kitchen Island, Open Floorplan, Pantry, Primary Suite, Smoke Free, Solid Surface Counters, Vaulted Ceiling(s), Walk-In Closet(s), Wet Bar
Appliances
Bar Fridge, Dishwasher, Disposal, Down Draft, Microwave, Oven, Range, Refrigerator
Exterior
- RoofComposition
Lot Description
Foothills, Secluded, Sloped, Subdividable, Suitable For Grazing
Foundation
Concrete Perimeter, Raised, Slab
School Information
- DistrictThompson R2-J
- ElementaryBig Thompson
- MiddleWalt Clark
- HighThompson Valley
Additional Information
- Date ListedAugust 5th, 2025
- ZoningAGR-NEC
Listing Details
Resident Realty North Metro LLC
 Terms and Conditions: The content relating to real estate for sale in this Web site comes in part from the Internet Data eXchange ("IDX") program of METROLIST, INC., DBA RECOLORADO® Real estate listings held by brokers other than RE/MAX Professionals are marked with the IDX Logo. This information is being provided for the consumers personal, non-commercial use and may not be used for any other purpose. All information subject to change and should be independently verified.
Terms and Conditions: The content relating to real estate for sale in this Web site comes in part from the Internet Data eXchange ("IDX") program of METROLIST, INC., DBA RECOLORADO® Real estate listings held by brokers other than RE/MAX Professionals are marked with the IDX Logo. This information is being provided for the consumers personal, non-commercial use and may not be used for any other purpose. All information subject to change and should be independently verified.
Copyright 2026 METROLIST, INC., DBA RECOLORADO® -- All Rights Reserved 6455 S. Yosemite St., Suite 500 Greenwood Village, CO 80111 USA
Listing information last updated on February 6th, 2026 at 1:20pm MST.

