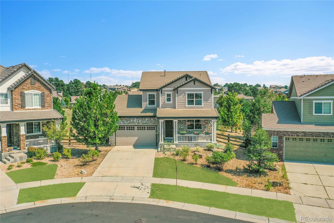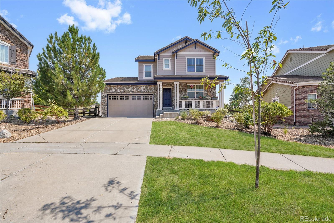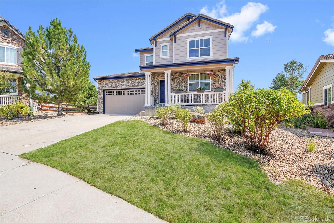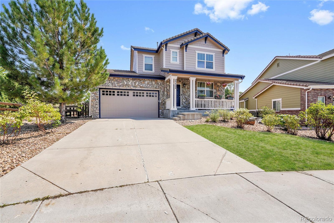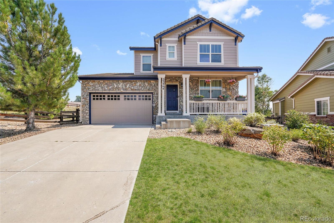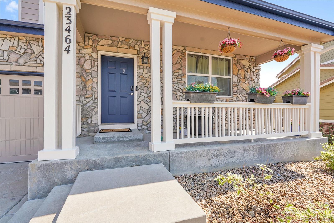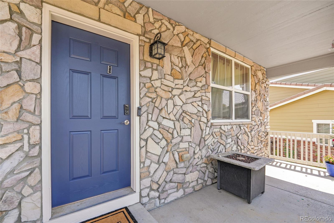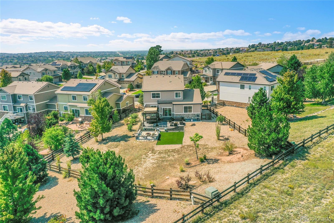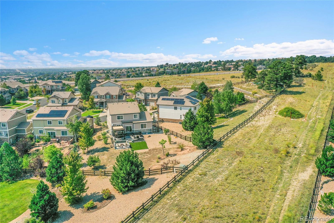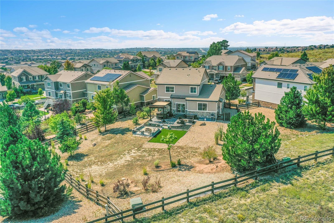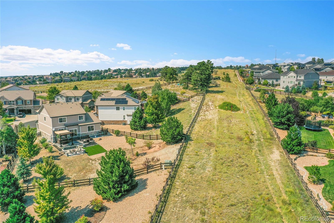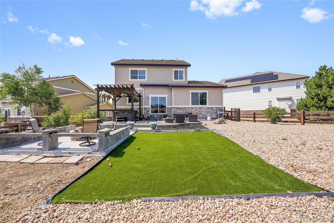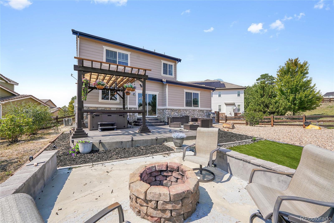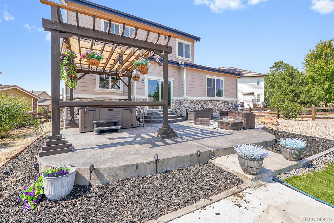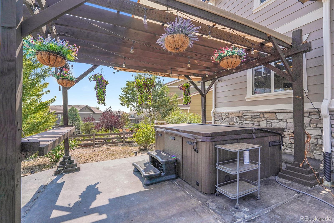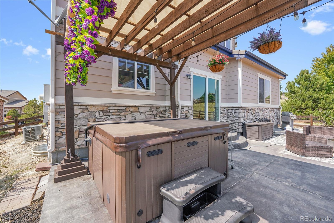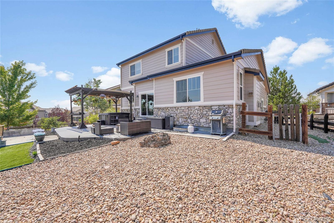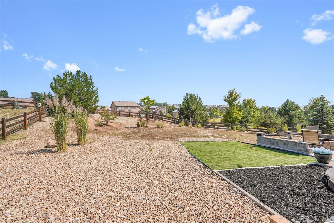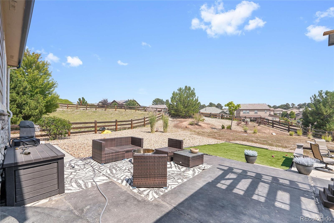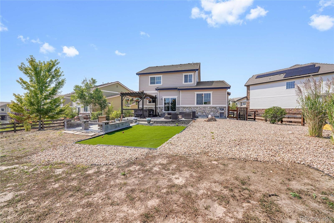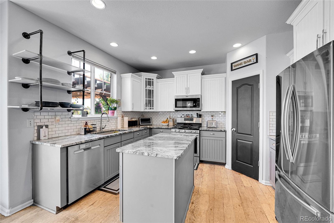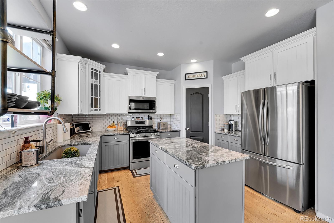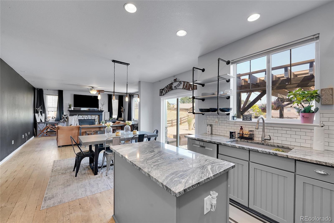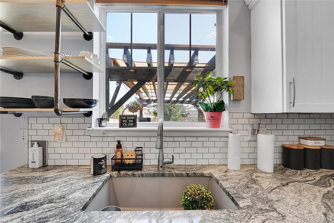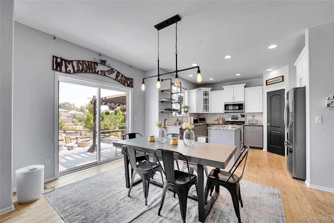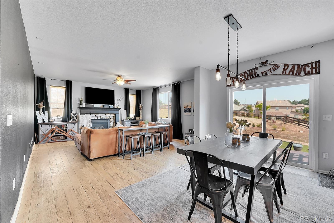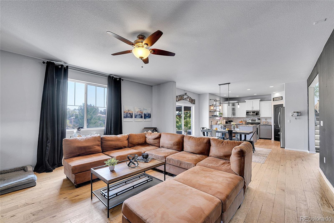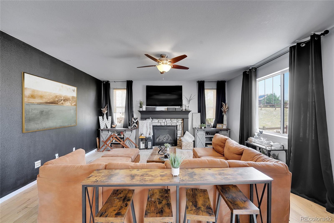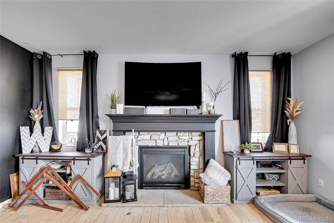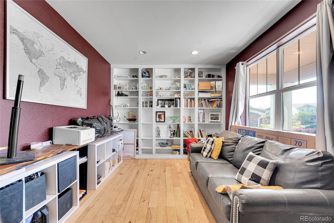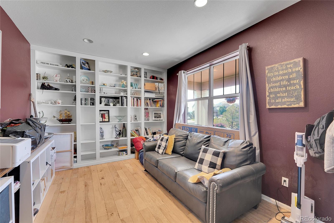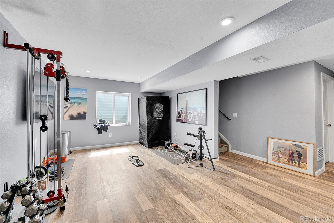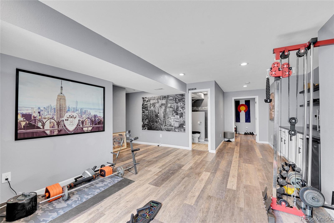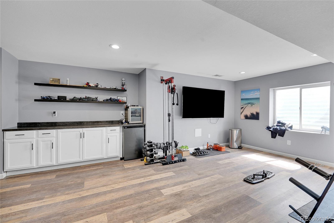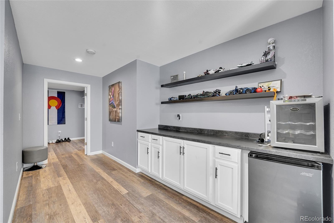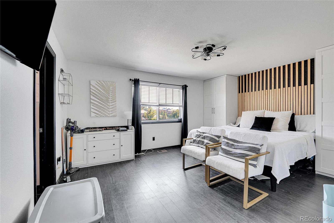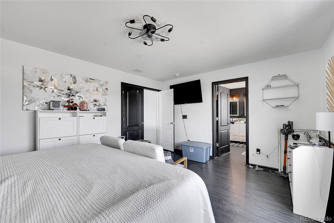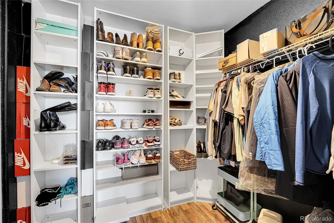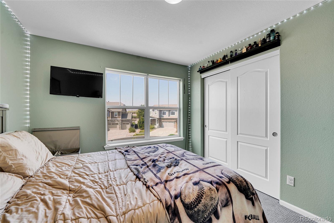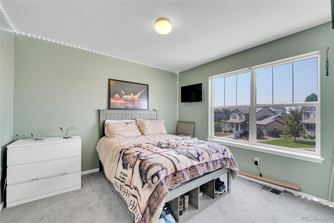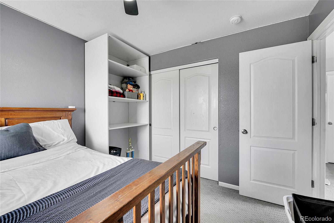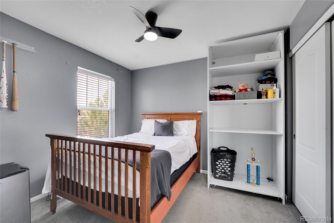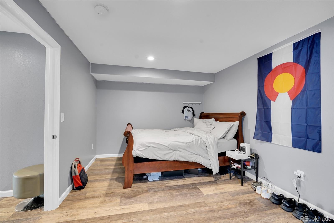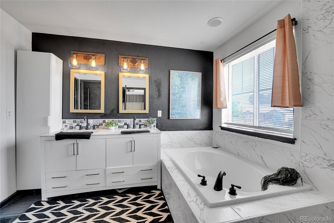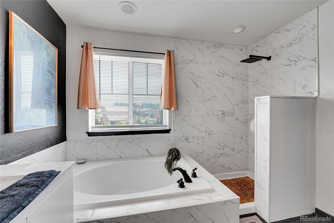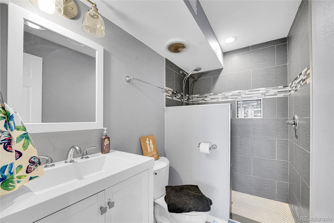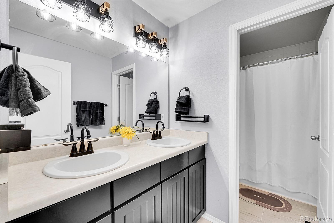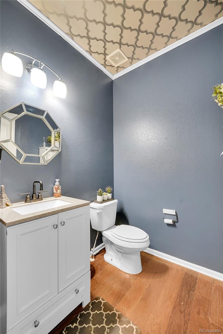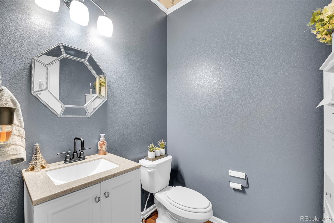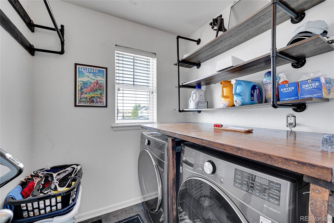Find us on...
Dashboard
- 4 Beds
- 4 Baths
- 2,943 Sqft
- .31 Acres
New Search X
23464 E Ontario Place
Welcome Home...Beauty, Comfort, and Exceptional Value Under $640K! Opportunities like this are rare, especially on a spacious 13,533 SQFT west-facing cul-de-sac lot backing to a tranquil greenbelt. This home offers more than just a place to live; it’s a lifestyle waiting for you to make it your own. Imagine relaxing evenings on your expansive 600+ SQFT covered patio, surrounded by privacy and endless outdoor possibilities, from gardening and play to peaceful nights under the stars. Inside, abundant natural light fills every room, creating a warm, inviting ambiance. With 4 bedrooms and 4 baths, there’s space for everyone, whether you’re hosting guests, raising a family, or enjoying your own quiet retreat. The open-concept main level makes everyday living effortless, while the spacious primary suite upstairs offers a serene escape featuring a luxurious bath, oversized walk-in closet, and sun-filled windows that make mornings a joy. The oversized 24-foot-deep two-car garage easily accommodates a crew-cab pickup and includes EV charging, ready for your future needs. At the heart of the home, the beautifully appointed kitchen features granite countertops, a central island, and all appliances included. The kitchen flows seamlessly into the cozy family room with a gas fireplace, perfect for movie nights and gatherings. A finished basement adds flexibility for workouts, hobbies, guests, or additional living space, plus abundant storage. Additional Highlights: Expansive west-facing cul-de-sac lot backing to greenbelt for peace and privacy, EV charging station installed Oversized, deep garage fits full crew-cab pickup, Convenient second-level laundry, Central air conditioning, All appliances included Hand-scraped engineered hardwood floors, Versatile spaces ideal for entertaining or multi-generational living, Homes offering this level of beauty, comfort, and value at this price point are seldom available. Schedule your private showing today — this one won’t last!
Listing Office: RE/MAX Alliance 
Essential Information
- MLS® #3144482
- Price$639,000
- Bedrooms4
- Bathrooms4.00
- Full Baths2
- Half Baths1
- Square Footage2,943
- Acres0.31
- Year Built2010
- TypeResidential
- Sub-TypeSingle Family Residence
- StyleContemporary
- StatusPending
Community Information
- Address23464 E Ontario Place
- SubdivisionTallyns Reach North
- CityAurora
- CountyArapahoe
- StateCO
- Zip Code80016
Amenities
- AmenitiesPool
- Parking Spaces2
- # of Garages2
- ViewMeadow
- Has PoolYes
- PoolPrivate
Utilities
Cable Available, Electricity Connected, Internet Access (Wired), Natural Gas Connected, Phone Available
Parking
220 Volts, Electric Vehicle Charging Station(s), Oversized
Interior
- HeatingForced Air, Natural Gas
- CoolingCentral Air
- FireplaceYes
- # of Fireplaces1
- FireplacesFamily Room, Gas, Gas Log
- StoriesTwo
Interior Features
High Ceilings, Open Floorplan, Primary Suite, Smoke Free, Hot Tub, Vaulted Ceiling(s), Walk-In Closet(s)
Appliances
Dishwasher, Disposal, Gas Water Heater, Microwave, Oven, Range, Refrigerator
Exterior
- Exterior FeaturesGarden, Private Yard
- RoofConcrete
- FoundationConcrete Perimeter
Lot Description
Cul-De-Sac, Greenbelt, Irrigated, Landscaped, Level, Master Planned, Near Public Transit, Sprinklers In Front
Windows
Double Pane Windows, Window Coverings, Window Treatments
School Information
- DistrictCherry Creek 5
- ElementaryCoyote Hills
- MiddleFox Ridge
- HighCherokee Trail
Additional Information
- Date ListedSeptember 9th, 2025
- ZoningPUD
Listing Details
 RE/MAX Alliance
RE/MAX Alliance
 Terms and Conditions: The content relating to real estate for sale in this Web site comes in part from the Internet Data eXchange ("IDX") program of METROLIST, INC., DBA RECOLORADO® Real estate listings held by brokers other than RE/MAX Professionals are marked with the IDX Logo. This information is being provided for the consumers personal, non-commercial use and may not be used for any other purpose. All information subject to change and should be independently verified.
Terms and Conditions: The content relating to real estate for sale in this Web site comes in part from the Internet Data eXchange ("IDX") program of METROLIST, INC., DBA RECOLORADO® Real estate listings held by brokers other than RE/MAX Professionals are marked with the IDX Logo. This information is being provided for the consumers personal, non-commercial use and may not be used for any other purpose. All information subject to change and should be independently verified.
Copyright 2025 METROLIST, INC., DBA RECOLORADO® -- All Rights Reserved 6455 S. Yosemite St., Suite 500 Greenwood Village, CO 80111 USA
Listing information last updated on December 13th, 2025 at 6:18pm MST.

