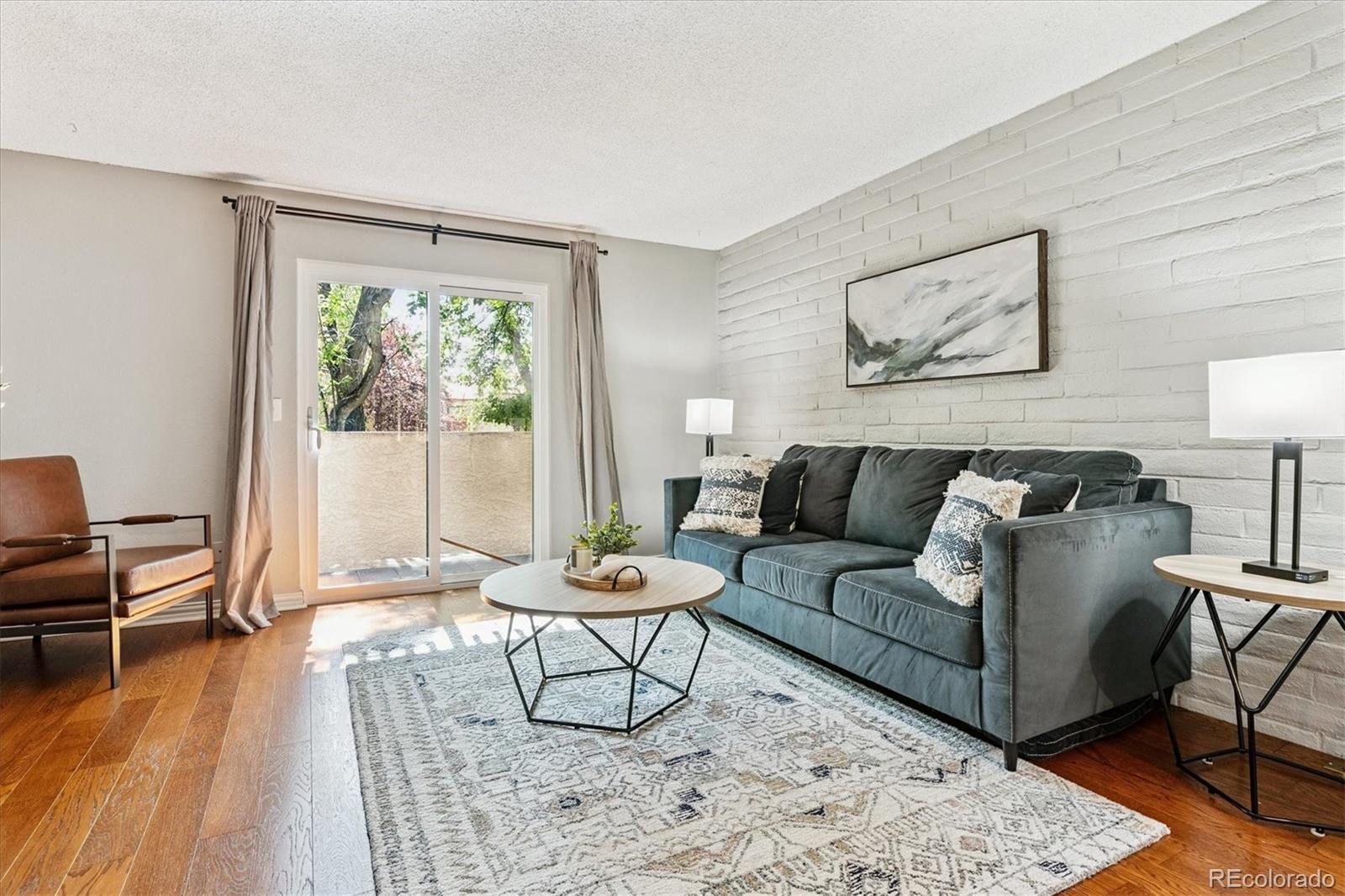Find us on...
Dashboard
- 2 Beds
- 2 Baths
- 1,080 Sqft
- .02 Acres
New Search X
1060 S Parker Road 25
One of the few remodeled townhomes priced under $330k! Experience the charm of this delightful 2-bedroom townhome in Fountain Court, where comfort meets style in a prime location! Explore inside to find an inviting interior adorned with exposed brick, engineered wood flooring, updated kitchen and a formal dining area. The spacious & bright living room offers seamless access to the courtyard, allowing for effortless indoor-outdoor living. Galley-style kitchen is a chef’s delight, featuring stainless steel appliances, crisp white cabinetry, granite counters, and ample storage space to keep everything within reach. Retreat upstairs to the spacious bedrooms, both offering beautiful wood flooring and generous closet space, creating a serene setting for rest and relaxation. The en-suite bathroom provides convenience and style with its dual sinks and shower/tub combo, ensuring a comfortable start and end to your day. Check outside to your private courtyard, where you can sip your morning coffee, unwind with a good book, or entertain guests in a tranquil setting. Enjoy the perks of low-maintenance living with access to community amenities, all while being just minutes away from shopping centers, dining hotspots, major freeways, and other local conveniences. Make this stunning townhome yours today! Call Jenny Riggs with any questions -- (303-618-9358
Listing Office: The Riggs Brokerage and Associates, LLC 
Essential Information
- MLS® #3144491
- Price$295,000
- Bedrooms2
- Bathrooms2.00
- Full Baths1
- Half Baths1
- Square Footage1,080
- Acres0.02
- Year Built1974
- TypeResidential
- Sub-TypeTownhouse
- StatusActive
Community Information
- Address1060 S Parker Road 25
- SubdivisionFountain Court
- CityDenver
- CountyDenver
- StateCO
- Zip Code80231
Amenities
- Parking Spaces1
Utilities
Cable Available, Electricity Available, Natural Gas Available, Phone Available
Interior
- HeatingForced Air
- CoolingCentral Air
- FireplaceYes
- # of Fireplaces1
- FireplacesLiving Room
- StoriesTwo
Interior Features
Ceiling Fan(s), Jack & Jill Bathroom, Smoke Free
Appliances
Dishwasher, Disposal, Dryer, Gas Water Heater, Oven, Range Hood, Refrigerator, Washer
Exterior
- Exterior FeaturesPrivate Yard, Rain Gutters
- RoofComposition
School Information
- DistrictDenver 1
- ElementaryDenver Green
- MiddleDenver Green
- HighGeorge Washington
Additional Information
- Date ListedJune 21st, 2025
- ZoningS-MU-3
Listing Details
The Riggs Brokerage and Associates, LLC
 Terms and Conditions: The content relating to real estate for sale in this Web site comes in part from the Internet Data eXchange ("IDX") program of METROLIST, INC., DBA RECOLORADO® Real estate listings held by brokers other than RE/MAX Professionals are marked with the IDX Logo. This information is being provided for the consumers personal, non-commercial use and may not be used for any other purpose. All information subject to change and should be independently verified.
Terms and Conditions: The content relating to real estate for sale in this Web site comes in part from the Internet Data eXchange ("IDX") program of METROLIST, INC., DBA RECOLORADO® Real estate listings held by brokers other than RE/MAX Professionals are marked with the IDX Logo. This information is being provided for the consumers personal, non-commercial use and may not be used for any other purpose. All information subject to change and should be independently verified.
Copyright 2025 METROLIST, INC., DBA RECOLORADO® -- All Rights Reserved 6455 S. Yosemite St., Suite 500 Greenwood Village, CO 80111 USA
Listing information last updated on October 27th, 2025 at 9:03pm MDT.




































