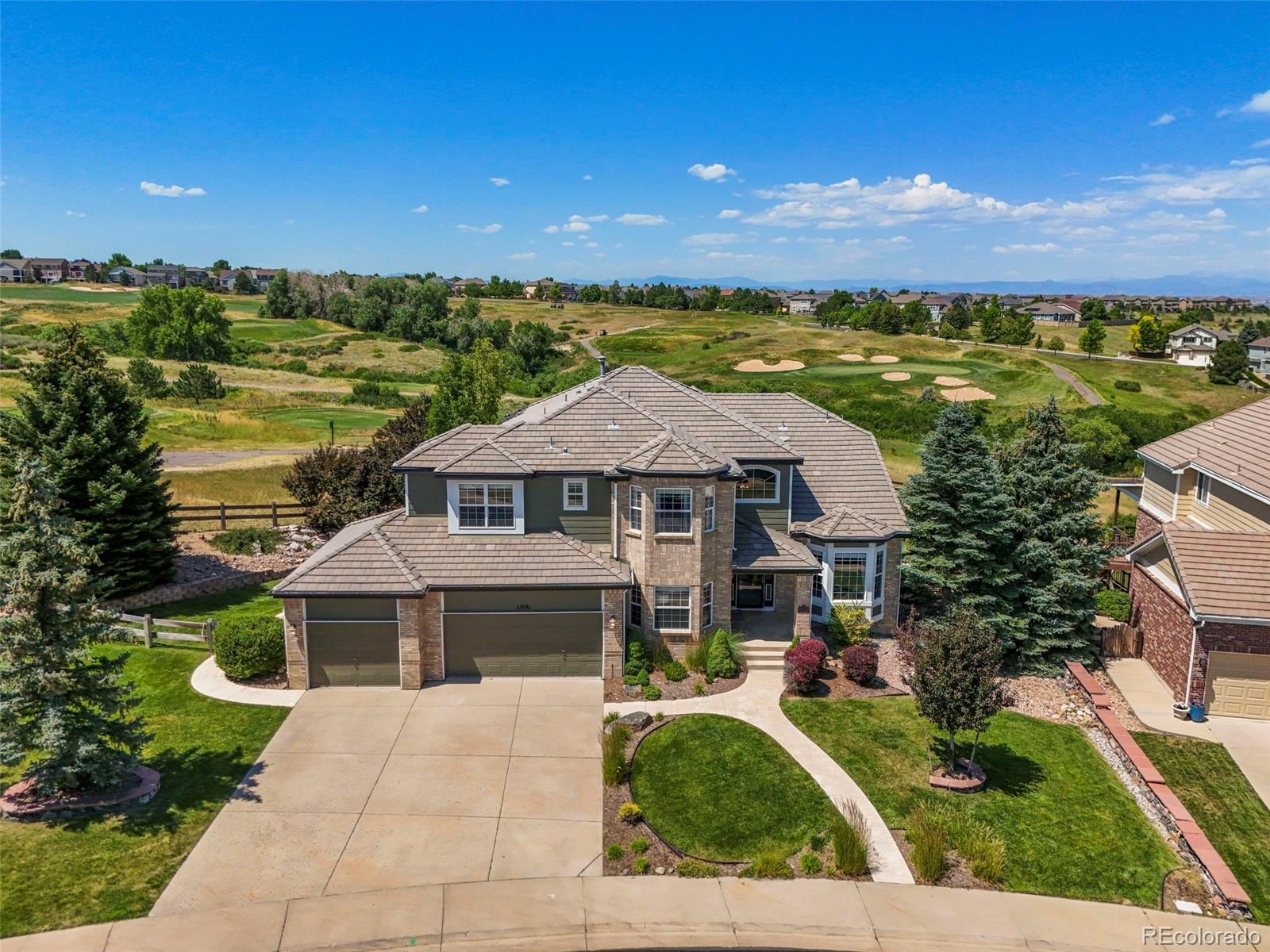Find us on...
Dashboard
- 5 Beds
- 5 Baths
- 4,262 Sqft
- .35 Acres
New Search X
11591 Bent Oaks Street
Stunning Golf Course Home with Unmatched Mountain Views! This beautifully updated 5-bedroom, 5-bathroom home offers breathtaking 180-degree mountain views and sits directly on a private golf course—truly a rare find - these homes do not come on the market often! One of the best views in all of Parker! Designed in warm and stylish coastal farmhouse décor, this home combines modern updates with timeless charm. Enjoy privacy and spectacular Colorado sunsets from expansive patios, large backyard and side yards with two water features, perfect for outdoor living and entertaining. Inside, the open-concept layout features high ceilings, an abundance of natural light streaming through west facing windows with designer shutters, gorgeous hardwood floors. An elegant staircase of wood and iron lead to four of the five generously sized bedrooms. The primary suite offering a private second story outdoor deck for tranquility, sunning, and sunsets. The main level office is executive size with French doors, beautiful windows and built-ins. The finished basement is ideal for generational living or amazing entertainment. This home is beautiful! Located in a highly sought-after neighborhood, you'll have access to top-rated schools (elementary through high school) just minutes away. Community amenities include scenic trails connecting to the Cherry Creek trail system, a lovely community pool, tennis courts, and the option of a private golf course—all while being just a short drive from vibrant downtown Parker. This exceptional home is a must-see—schedule your tour today and experience Colorado living at its finest!
Listing Office: Your Castle Realty LLC 
Essential Information
- MLS® #3144838
- Price$1,090,000
- Bedrooms5
- Bathrooms5.00
- Full Baths3
- Half Baths1
- Square Footage4,262
- Acres0.35
- Year Built2001
- TypeResidential
- Sub-TypeSingle Family Residence
- StyleTraditional
- StatusActive
Community Information
- Address11591 Bent Oaks Street
- SubdivisionVillages of Parker
- CityParker
- CountyDouglas
- StateCO
- Zip Code80138
Amenities
- Parking Spaces3
- # of Garages3
- ViewCity, Golf Course, Mountain(s)
Amenities
Playground, Pool, Tennis Court(s), Trail(s)
Utilities
Cable Available, Electricity Connected, Internet Access (Wired), Phone Connected
Parking
Concrete, Dry Walled, Exterior Access Door, Floor Coating, Lighted, Oversized
Interior
- HeatingForced Air
- CoolingCentral Air
- FireplaceYes
- # of Fireplaces1
- FireplacesFamily Room
- StoriesTwo
Interior Features
Breakfast Bar, Built-in Features, Ceiling Fan(s), Entrance Foyer, Five Piece Bath, Granite Counters, High Ceilings, High Speed Internet, In-Law Floorplan, Kitchen Island, Open Floorplan, Smoke Free, Tile Counters, Vaulted Ceiling(s), Walk-In Closet(s), Wet Bar
Appliances
Convection Oven, Cooktop, Dishwasher, Disposal, Double Oven, Dryer, Microwave, Oven, Refrigerator, Self Cleaning Oven, Washer
Exterior
- RoofConcrete
Exterior Features
Balcony, Barbecue, Fire Pit, Gas Grill, Gas Valve, Lighting, Private Yard, Rain Gutters, Water Feature
Lot Description
Landscaped, Level, On Golf Course, Sprinklers In Front, Sprinklers In Rear
Windows
Double Pane Windows, Egress Windows, Window Coverings, Window Treatments
School Information
- DistrictDouglas RE-1
- ElementaryFrontier Valley
- MiddleCimarron
- HighLegend
Additional Information
- Date ListedJuly 18th, 2025
Listing Details
 Your Castle Realty LLC
Your Castle Realty LLC
 Terms and Conditions: The content relating to real estate for sale in this Web site comes in part from the Internet Data eXchange ("IDX") program of METROLIST, INC., DBA RECOLORADO® Real estate listings held by brokers other than RE/MAX Professionals are marked with the IDX Logo. This information is being provided for the consumers personal, non-commercial use and may not be used for any other purpose. All information subject to change and should be independently verified.
Terms and Conditions: The content relating to real estate for sale in this Web site comes in part from the Internet Data eXchange ("IDX") program of METROLIST, INC., DBA RECOLORADO® Real estate listings held by brokers other than RE/MAX Professionals are marked with the IDX Logo. This information is being provided for the consumers personal, non-commercial use and may not be used for any other purpose. All information subject to change and should be independently verified.
Copyright 2025 METROLIST, INC., DBA RECOLORADO® -- All Rights Reserved 6455 S. Yosemite St., Suite 500 Greenwood Village, CO 80111 USA
Listing information last updated on October 25th, 2025 at 11:48pm MDT.



















































