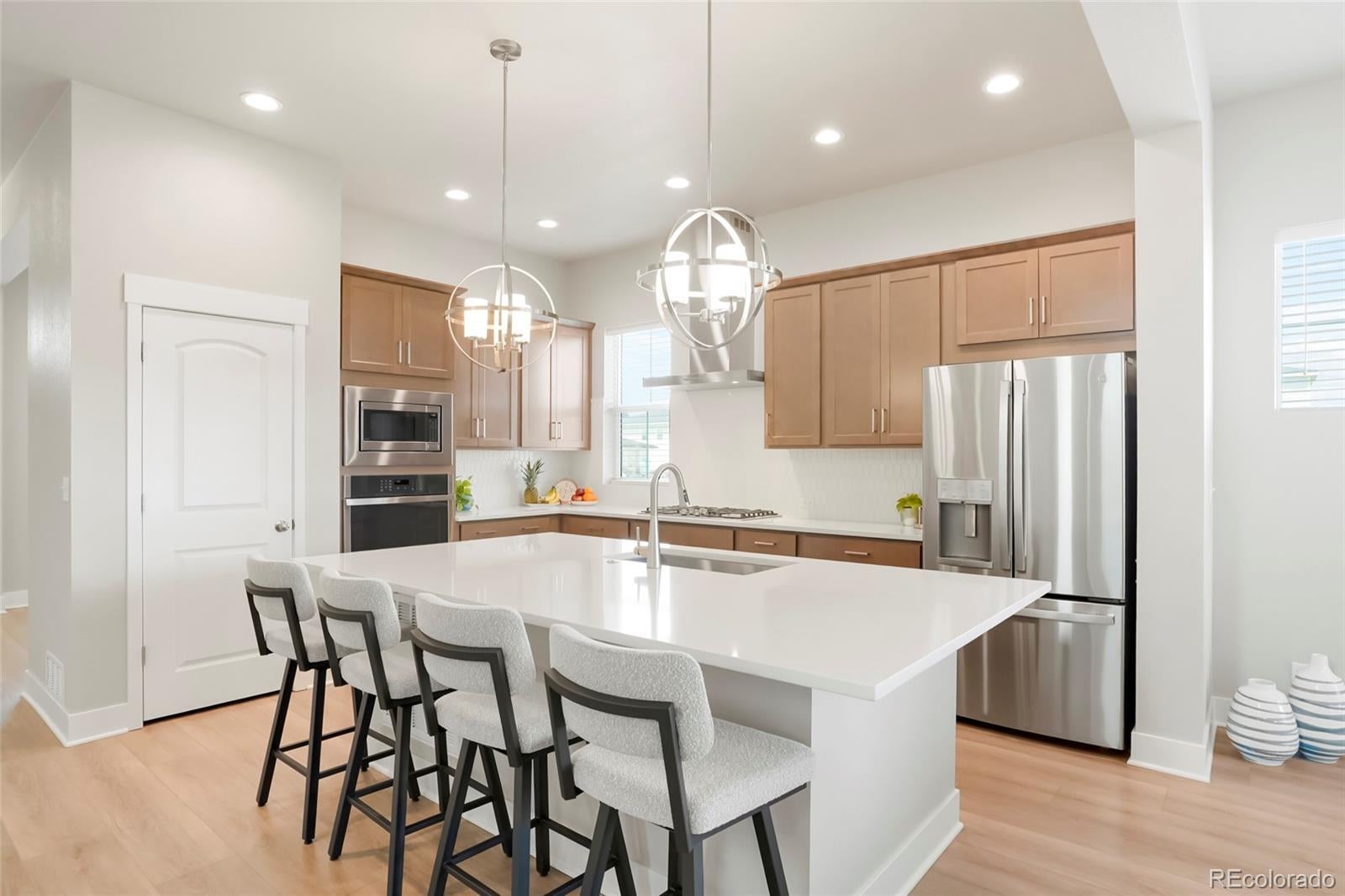Find us on...
Dashboard
- 4 Beds
- 4 Baths
- 2,787 Sqft
- .1 Acres
New Search X
21209 E 62nd Avenue
This priced-to-sell sunlight-filled 4-bedroom, 4-bathroom home sits on a south-facing corner lot next to a linear park with fenced back yard and alley-load access to finished insulated garage with storage and EV charger. This one-year-old home, offered by motivated sellers, has multiple features not found in new David Weekley construction including an updated gourmet kitchen, tree-lined yard with pet-friendly artificial turf, recently installed full-home humidity system, dimmable recessed lights, bedroom ceiling fans, storm doors, smart thermostat, washer & dryer, finished mudroom, and window treatments at a significantly-reduced price. Ask about preferred lender credit option available. The open-concept great room features luxury vinyl plank flooring that seamlessly flows into the dining area and gourmet kitchen, complete with stainless steel appliances, soft-close cabinetry, designer lighting, quartz countertops, and an oversized island. A flexible main-level room serves perfectly as a home office or den, while the upstairs loft offers even more living space. Thoughtful touches like a shelving in the mudroom and coat closet add daily convenience. In addition to a main-level bedroom and full bath, the upper level boasts two rarely-found primary en-suites. The main suite features an extended sitting area, spa-like bath with a large shower, and large walk-in closet. A fourth bedroom and adjacent full bath provide space for family and guests. Neighborhood is a vibrant, award-winning community with parks, trails, gardens, and regular events like Movie Nights and Prairie Harvest Fest. Future nearby retail includes a Super Target at 56th & Tower and a King Soopers Supercenter at 56th & Piccadilly. Don’t miss this move-in-ready expanded Brookpark model!
Listing Office: Compass - Denver 
Essential Information
- MLS® #3145624
- Price$599,000
- Bedrooms4
- Bathrooms4.00
- Full Baths4
- Square Footage2,787
- Acres0.10
- Year Built2024
- TypeResidential
- Sub-TypeSingle Family Residence
- StyleContemporary
- StatusActive
Community Information
- Address21209 E 62nd Avenue
- SubdivisionPainted Prairie
- CityAurora
- CountyAdams
- StateCO
- Zip Code80019
Amenities
- Parking Spaces2
- # of Garages2
Amenities
Garden Area, Park, Playground, Trail(s)
Utilities
Electricity Connected, Natural Gas Connected
Parking
220 Volts, Concrete, Dry Walled, Finished Garage, Insulated Garage, Lighted, Storage
Interior
- HeatingForced Air
- CoolingCentral Air
- StoriesTwo
Interior Features
Ceiling Fan(s), Eat-in Kitchen, Entrance Foyer, High Ceilings, In-Law Floorplan, Kitchen Island, Open Floorplan, Pantry, Primary Suite, Quartz Counters, Radon Mitigation System, Smart Thermostat, Walk-In Closet(s)
Appliances
Cooktop, Dishwasher, Disposal, Dryer, Humidifier, Microwave, Oven, Range Hood, Refrigerator, Sump Pump, Tankless Water Heater, Washer
Exterior
- WindowsWindow Coverings
- RoofComposition
- FoundationConcrete Perimeter
Exterior Features
Garden, Lighting, Private Yard, Rain Gutters
Lot Description
Corner Lot, Greenbelt, Irrigated, Landscaped, Level, Master Planned, Open Space, Sprinklers In Front, Sprinklers In Rear
School Information
- DistrictAdams-Arapahoe 28J
- ElementaryHarmony Ridge P-8
- MiddleHarmony Ridge P-8
- HighVista Peak
Additional Information
- Date ListedApril 2nd, 2025
Listing Details
 Compass - Denver
Compass - Denver
 Terms and Conditions: The content relating to real estate for sale in this Web site comes in part from the Internet Data eXchange ("IDX") program of METROLIST, INC., DBA RECOLORADO® Real estate listings held by brokers other than RE/MAX Professionals are marked with the IDX Logo. This information is being provided for the consumers personal, non-commercial use and may not be used for any other purpose. All information subject to change and should be independently verified.
Terms and Conditions: The content relating to real estate for sale in this Web site comes in part from the Internet Data eXchange ("IDX") program of METROLIST, INC., DBA RECOLORADO® Real estate listings held by brokers other than RE/MAX Professionals are marked with the IDX Logo. This information is being provided for the consumers personal, non-commercial use and may not be used for any other purpose. All information subject to change and should be independently verified.
Copyright 2025 METROLIST, INC., DBA RECOLORADO® -- All Rights Reserved 6455 S. Yosemite St., Suite 500 Greenwood Village, CO 80111 USA
Listing information last updated on August 20th, 2025 at 3:33am MDT.






































