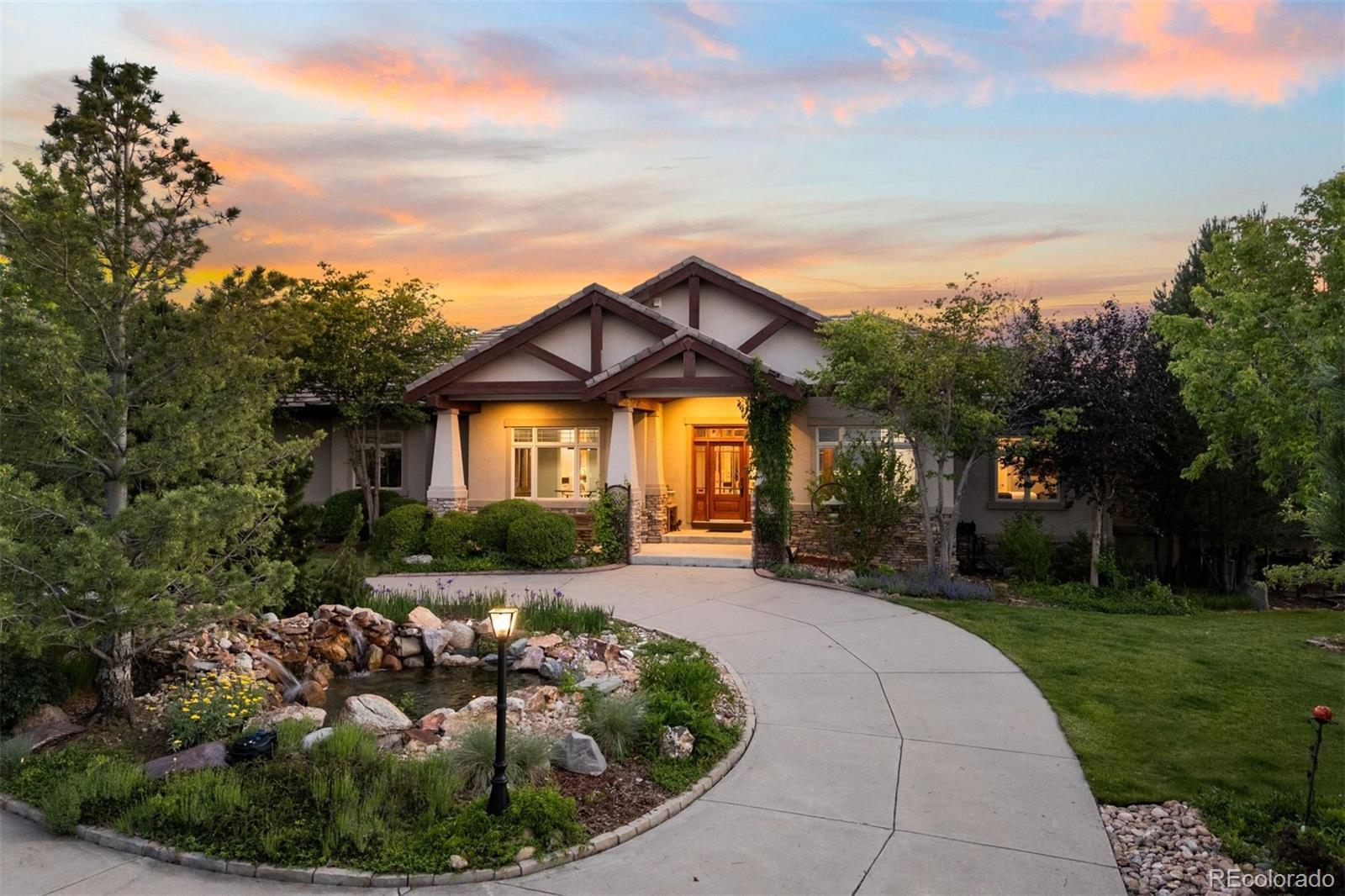Find us on...
Dashboard
- 4 Beds
- 4 Baths
- 4,952 Sqft
- 2.4 Acres
New Search X
422 Suffolk Lane
Tucked into one of Castle Pines’ most coveted hidden enclaves, this exquisite custom residence offers a rare blend of refined country living and easy city access. Perfectly positioned on 2.5 private acres in Charter Oaks—an exclusive neighborhood of just 68 homes—this meticulously constructed estate promises tranquility and enduring quality. A grand entrance welcomes you into a striking main floor layout beginning with a richly detailed foyer. The newly remodeled kitchen showcases granite counters, designer lighting, custom cabinetry, and top-tier appliances. An adjacent dining area and inviting breakfast nook flow effortlessly into the great room featuring vaulted wood-beamed ceilings, expansive windows, and a stone fireplace. The main level primary suite is a private retreat, boasting two separate walk-in closets and a newly updated spa bath with marble floors, a freestanding soaking tub, dual vanities, and a double-sided fireplace. An additional conforming bedroom, currently used as an office, a guest suite with en suite bath, a dedicated exercise room, functional laundry room, bonus room | storage room, and a sprawling covered deck with fireplace + dining and lounge areas round out the main level. Downstairs, the walk-out lower level offers a large game room, comfortable family room with a cozy fireplace and built-in media wall, full wet bar, sizeable wine room, home theater, and an additional bedroom with a completely updated en suite bath. Outside, over 50 mature trees and lush landscaping frame two cascading water features, stone stairways, and multi-tiered patios and decks. Additional features include a concrete tile roof, stucco exterior, and over $300,000 in thoughtful updates in the past 18 months. Enjoy the bucolic lifestyle of a mountain retreat with all the convenience of city living—just 20–25 minutes to downtown Denver, 45 minutes to DIA or Colorado Springs, and within minutes of shopping, dining, and highway access.
Listing Office: LIV Sotheby's International Realty 
Essential Information
- MLS® #3148039
- Price$2,200,000
- Bedrooms4
- Bathrooms4.00
- Full Baths1
- Half Baths1
- Square Footage4,952
- Acres2.40
- Year Built2004
- TypeResidential
- Sub-TypeSingle Family Residence
- StyleTraditional
- StatusActive
Community Information
- Address422 Suffolk Lane
- SubdivisionCharter Oaks
- CityCastle Rock
- CountyDouglas
- StateCO
- Zip Code80108
Amenities
- Parking Spaces3
- # of Garages3
Utilities
Cable Available, Electricity Connected, Natural Gas Connected, Phone Available
Parking
Circular Driveway, Concrete, Finished Garage, Floor Coating
Interior
- HeatingForced Air, Natural Gas
- CoolingCentral Air
- FireplaceYes
- # of Fireplaces5
- StoriesOne
Interior Features
Built-in Features, Ceiling Fan(s), Eat-in Kitchen, Entrance Foyer, Five Piece Bath, High Ceilings, Kitchen Island, Open Floorplan, Pantry, Primary Suite, Hot Tub, T&G Ceilings, Walk-In Closet(s), Wet Bar
Appliances
Bar Fridge, Cooktop, Dishwasher, Disposal, Microwave, Range Hood, Refrigerator
Fireplaces
Basement, Family Room, Gas, Great Room, Outside, Primary Bedroom
Exterior
- WindowsWindow Coverings
- RoofConcrete
Exterior Features
Fire Pit, Garden, Gas Valve, Lighting, Rain Gutters, Water Feature
Lot Description
Irrigated, Landscaped, Sprinklers In Front, Sprinklers In Rear
School Information
- DistrictDouglas RE-1
- ElementaryBuffalo Ridge
- MiddleRocky Heights
- HighRock Canyon
Additional Information
- Date ListedJune 12th, 2025
- ZoningER
Listing Details
LIV Sotheby's International Realty
 Terms and Conditions: The content relating to real estate for sale in this Web site comes in part from the Internet Data eXchange ("IDX") program of METROLIST, INC., DBA RECOLORADO® Real estate listings held by brokers other than RE/MAX Professionals are marked with the IDX Logo. This information is being provided for the consumers personal, non-commercial use and may not be used for any other purpose. All information subject to change and should be independently verified.
Terms and Conditions: The content relating to real estate for sale in this Web site comes in part from the Internet Data eXchange ("IDX") program of METROLIST, INC., DBA RECOLORADO® Real estate listings held by brokers other than RE/MAX Professionals are marked with the IDX Logo. This information is being provided for the consumers personal, non-commercial use and may not be used for any other purpose. All information subject to change and should be independently verified.
Copyright 2025 METROLIST, INC., DBA RECOLORADO® -- All Rights Reserved 6455 S. Yosemite St., Suite 500 Greenwood Village, CO 80111 USA
Listing information last updated on June 16th, 2025 at 4:03am MDT.



































