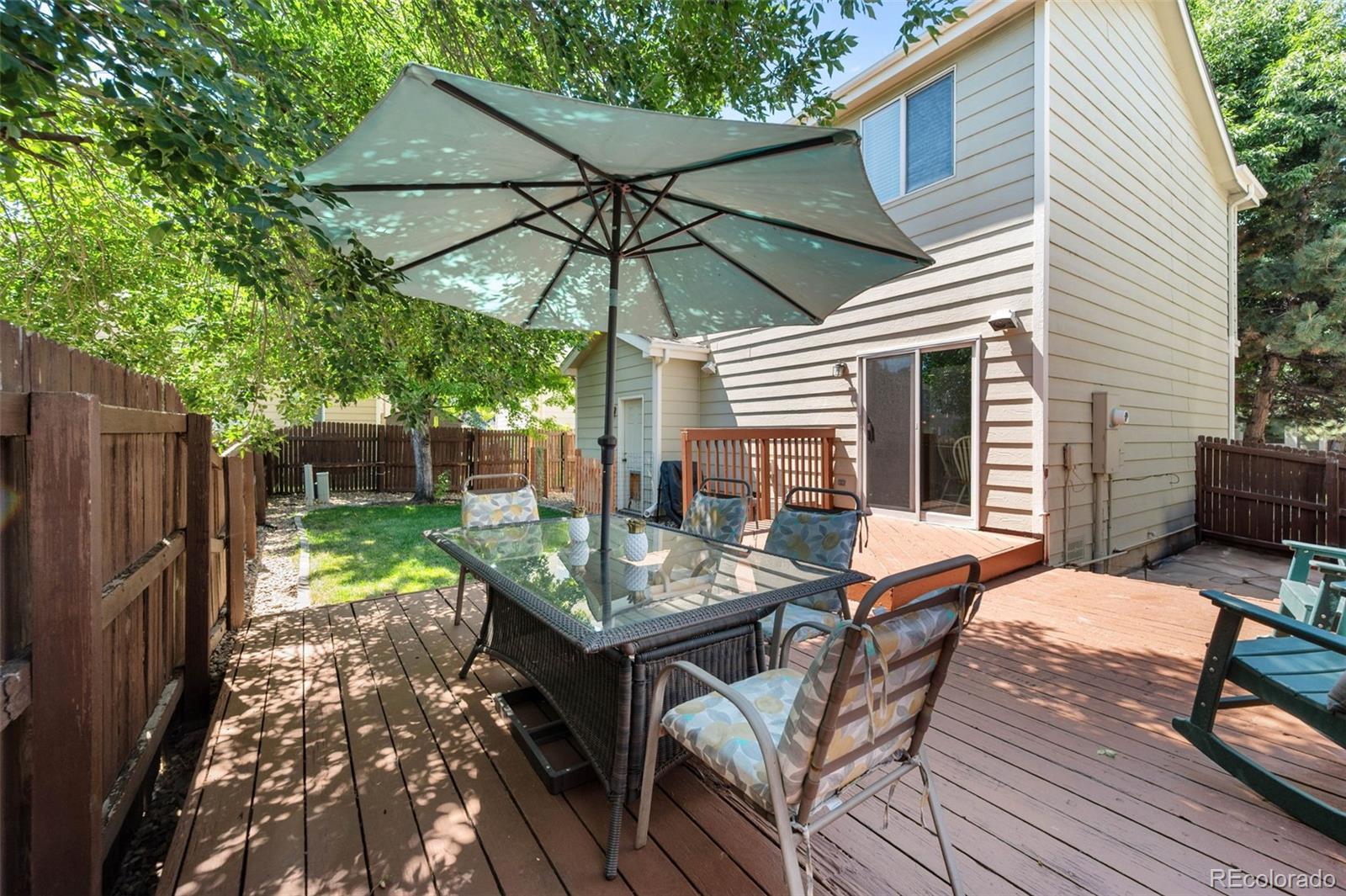Find us on...
Dashboard
- 3 Beds
- 2 Baths
- 1,107 Sqft
- .08 Acres
New Search X
4265 W Kenyon Avenue
Welcome to this charming 3-bedroom, 2-bathroom home located in the desirable Bear Creek neighborhood of Denver. Built in 1999, this well-maintained residence offers 1,107 square feet of living space. The open floor plan features hardwood flooring, accent paint, and abundant natural light throughout. The kitchen features an eat-in area and comes equipped with all major appliances: refrigerator, range/oven, microwave, dishwasher. Upstairs, you will find a spacious primary suite, including a private bath and walk-in closet. There are also two additional bedrooms upstairs with ample closet space and a washer/dryer. Enjoy outdoor living on the freshly painted backyard deck, just steps from the Bear Creek bike trail and open space. The home also features a one-car attached garage, central air conditioning, forced air heating, window coverings, and a mix of hardwood and carpet flooring. The HOA includes snow removal and ground maintenance for added convenience. Located just 25 minutes from downtown Denver and offering easy access to I-70 for mountain getaways, this move-in-ready home combines comfort, functionality, and an unbeatable location. Schedule your showing today!
Listing Office: Compass - Denver 
Essential Information
- MLS® #3149988
- Price$460,000
- Bedrooms3
- Bathrooms2.00
- Full Baths2
- Square Footage1,107
- Acres0.08
- Year Built1999
- TypeResidential
- Sub-TypeSingle Family Residence
- StyleTraditional
- StatusActive
Community Information
- Address4265 W Kenyon Avenue
- SubdivisionWestbridge
- CityDenver
- CountyDenver
- StateCO
- Zip Code80236
Amenities
- Parking Spaces1
- ParkingConcrete
- # of Garages1
Utilities
Cable Available, Electricity Connected, Internet Access (Wired), Natural Gas Connected
Interior
- HeatingForced Air, Natural Gas
- CoolingCentral Air
- StoriesTwo
Interior Features
Ceiling Fan(s), Eat-in Kitchen
Appliances
Dishwasher, Disposal, Dryer, Microwave, Oven, Refrigerator, Washer
Exterior
- Exterior FeaturesPrivate Yard
- WindowsDouble Pane Windows
- RoofComposition
Lot Description
Level, Open Space, Sprinklers In Front, Sprinklers In Rear
School Information
- DistrictDenver 1
- ElementarySabin
- MiddleStrive Federal
- HighJohn F. Kennedy
Additional Information
- Date ListedAugust 21st, 2025
- ZoningR-2-A
Listing Details
 Compass - Denver
Compass - Denver
 Terms and Conditions: The content relating to real estate for sale in this Web site comes in part from the Internet Data eXchange ("IDX") program of METROLIST, INC., DBA RECOLORADO® Real estate listings held by brokers other than RE/MAX Professionals are marked with the IDX Logo. This information is being provided for the consumers personal, non-commercial use and may not be used for any other purpose. All information subject to change and should be independently verified.
Terms and Conditions: The content relating to real estate for sale in this Web site comes in part from the Internet Data eXchange ("IDX") program of METROLIST, INC., DBA RECOLORADO® Real estate listings held by brokers other than RE/MAX Professionals are marked with the IDX Logo. This information is being provided for the consumers personal, non-commercial use and may not be used for any other purpose. All information subject to change and should be independently verified.
Copyright 2025 METROLIST, INC., DBA RECOLORADO® -- All Rights Reserved 6455 S. Yosemite St., Suite 500 Greenwood Village, CO 80111 USA
Listing information last updated on October 23rd, 2025 at 5:18am MDT.































