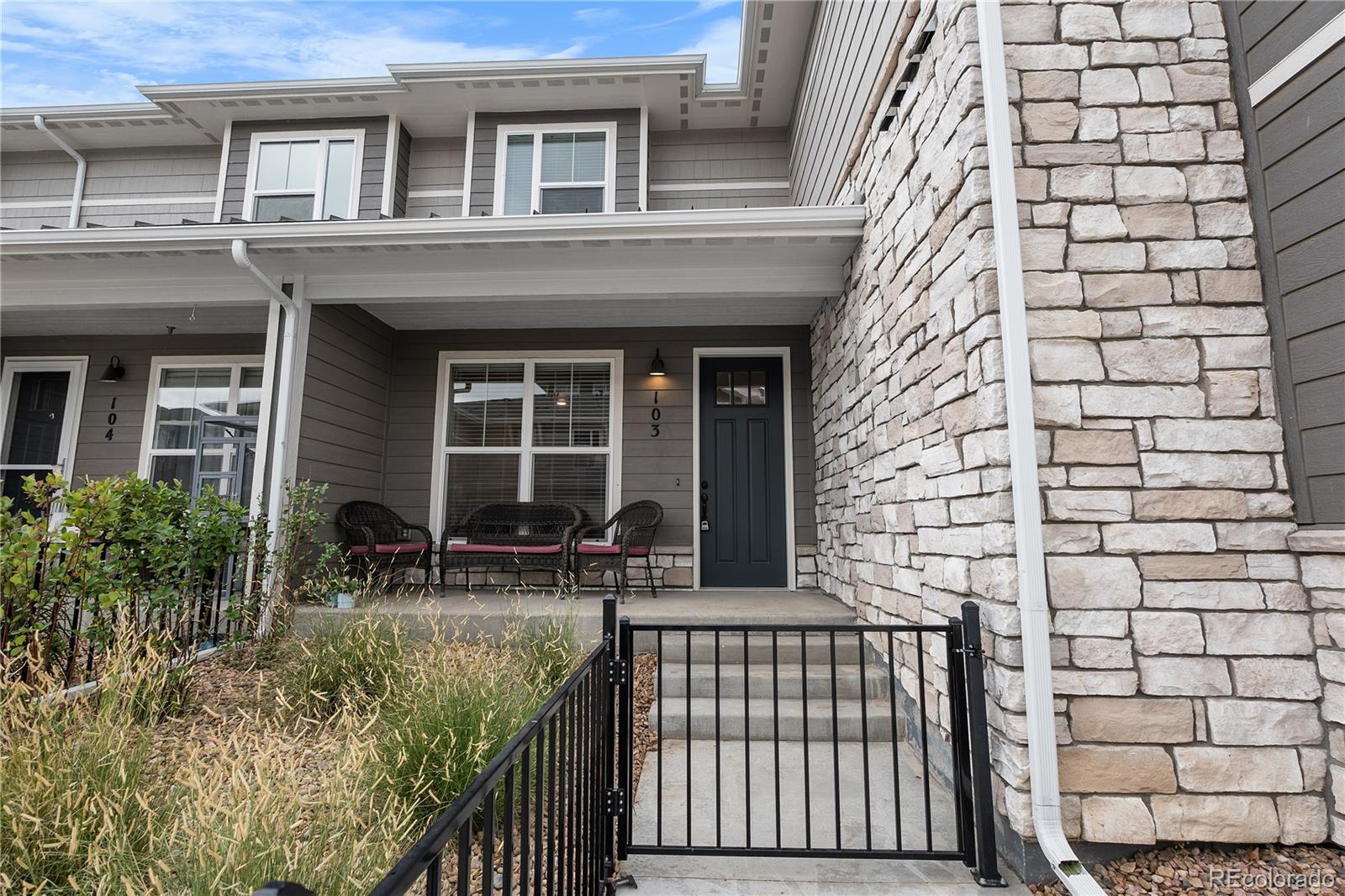Find us on...
Dashboard
- $508k Price
- 2 Beds
- 3 Baths
- 1,703 Sqft
New Search X
350 High Point Drive C103
Move-in ready townhouse at Discovery at Highlands at Fox Hill with quality living space throughout. Features designer finishes, high-efficiency systems, and open floor plan ideal for daily living and entertaining . Fully furnished with all appliances included, this home is ready for immediate occupancy (furniture available through separate agreement) and just minutes to Main Street Longmont, the St. Vrain Greenway, and Union Reservoir for endless recreational opportunities. This is a prime location near shopping, dining, banking, medical facilities including UC Health Longs Peak Hospital, and Fox Hills Country Club & Golf Course, with an easy commute to Boulder. Built by Landmark Homes, Northern Colorado's leading condo and townhome builder, known for exceptional quality and craftsmanship. Excellent investment opportunity with strong rental appeal due to proximity to major employers and medical facilities. Enjoy the perfect blend of luxury, convenience, and community in this desirable Longmont location.
Listing Office: Corcoran Perry & Co. 
Essential Information
- MLS® #3150317
- Price$508,000
- Bedrooms2
- Bathrooms3.00
- Full Baths2
- Half Baths1
- Square Footage1,703
- Acres0.00
- Year Built2023
- TypeResidential
- Sub-TypeCondominium
- StyleMountain Contemporary
- StatusActive
Community Information
- Address350 High Point Drive C103
- CityLongmont
- CountyBoulder
- StateCO
- Zip Code80504
Subdivision
Highlands At Foxhill Discovery Building 3
Amenities
- Parking Spaces2
- # of Garages1
- ViewGolf Course, Mountain(s)
Amenities
Clubhouse, Park, Parking, Playground
Utilities
Electricity Available, Natural Gas Available
Parking
Electric Vehicle Charging Station(s), Smart Garage Door
Interior
- HeatingForced Air
- CoolingCentral Air
- StoriesTwo
Interior Features
Eat-in Kitchen, High Speed Internet, Kitchen Island, Open Floorplan, Smart Thermostat, Vaulted Ceiling(s), Walk-In Closet(s)
Appliances
Dishwasher, Disposal, Dryer, Microwave, Oven, Refrigerator, Tankless Water Heater, Washer
Exterior
- Exterior FeaturesPrivate Yard, Rain Gutters
- WindowsDouble Pane Windows
- RoofComposition
School Information
- DistrictSt. Vrain Valley RE-1J
- ElementaryRocky Mountain
- MiddleTrail Ridge
- HighSkyline
Additional Information
- Date ListedSeptember 29th, 2025
Listing Details
 Corcoran Perry & Co.
Corcoran Perry & Co.
 Terms and Conditions: The content relating to real estate for sale in this Web site comes in part from the Internet Data eXchange ("IDX") program of METROLIST, INC., DBA RECOLORADO® Real estate listings held by brokers other than RE/MAX Professionals are marked with the IDX Logo. This information is being provided for the consumers personal, non-commercial use and may not be used for any other purpose. All information subject to change and should be independently verified.
Terms and Conditions: The content relating to real estate for sale in this Web site comes in part from the Internet Data eXchange ("IDX") program of METROLIST, INC., DBA RECOLORADO® Real estate listings held by brokers other than RE/MAX Professionals are marked with the IDX Logo. This information is being provided for the consumers personal, non-commercial use and may not be used for any other purpose. All information subject to change and should be independently verified.
Copyright 2025 METROLIST, INC., DBA RECOLORADO® -- All Rights Reserved 6455 S. Yosemite St., Suite 500 Greenwood Village, CO 80111 USA
Listing information last updated on October 23rd, 2025 at 1:49pm MDT.



























