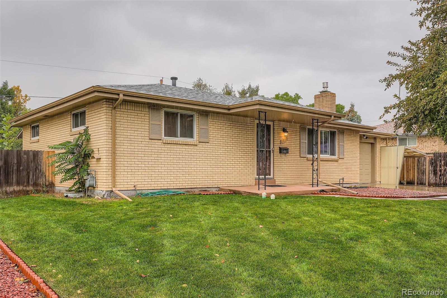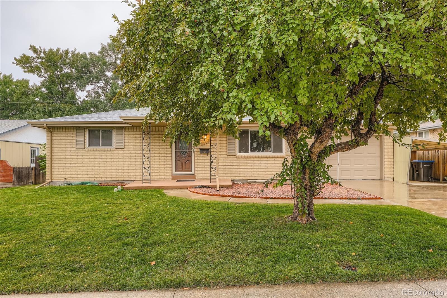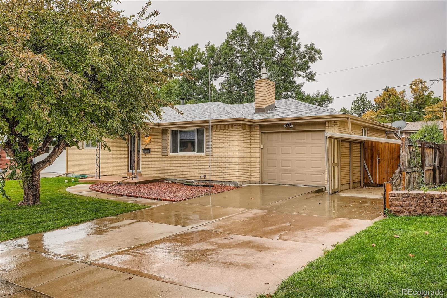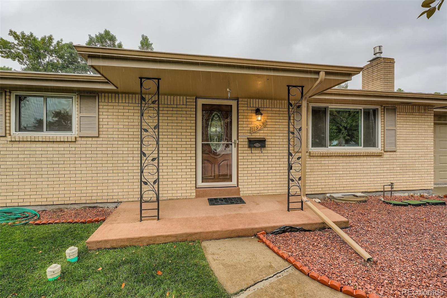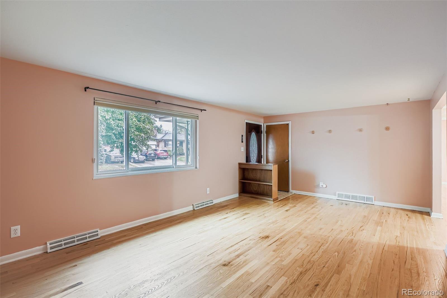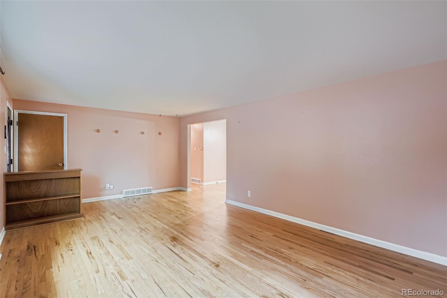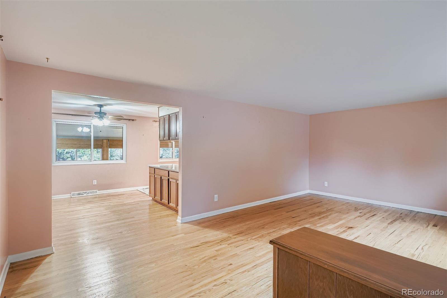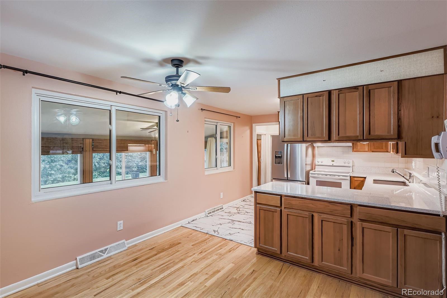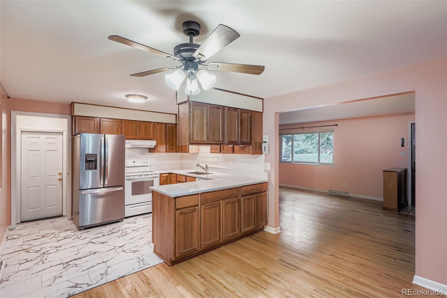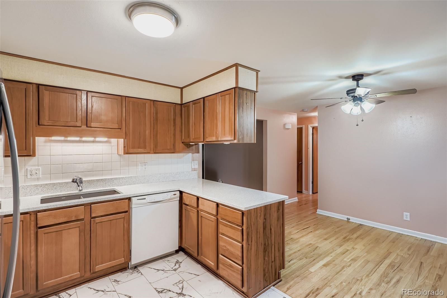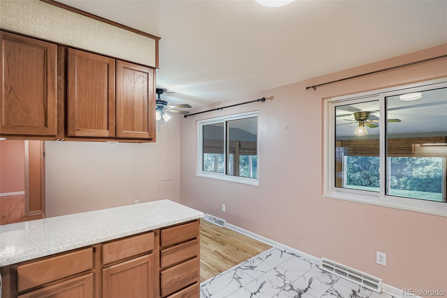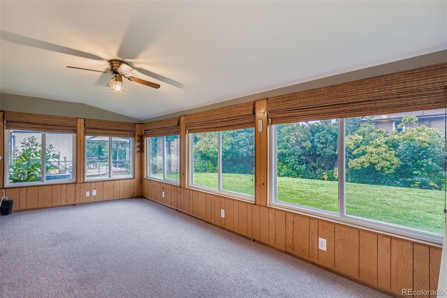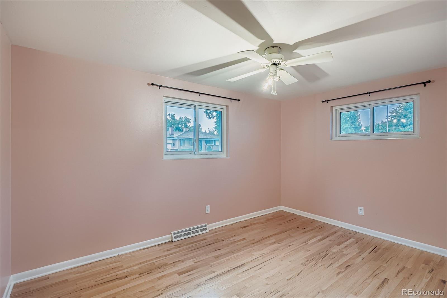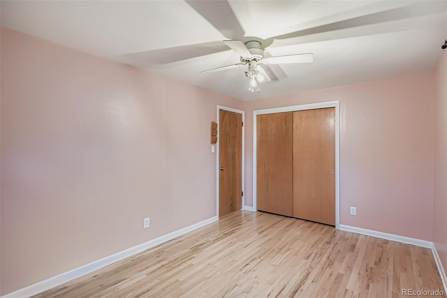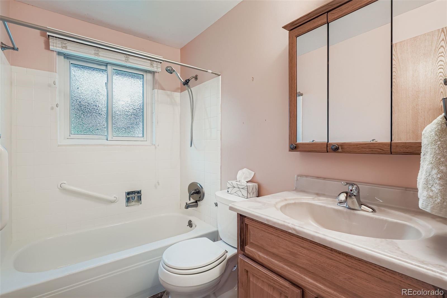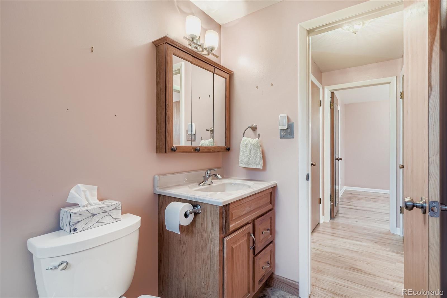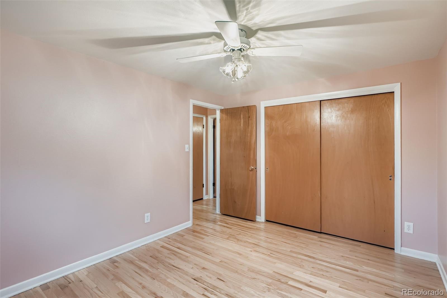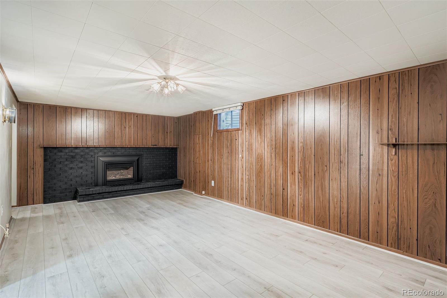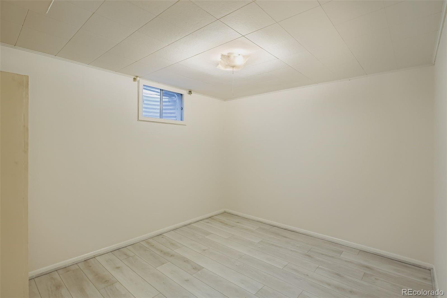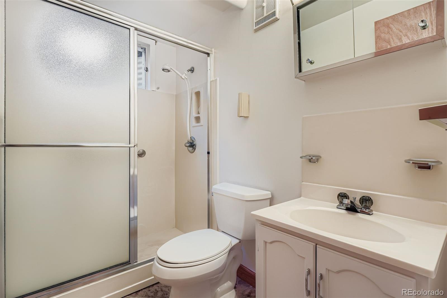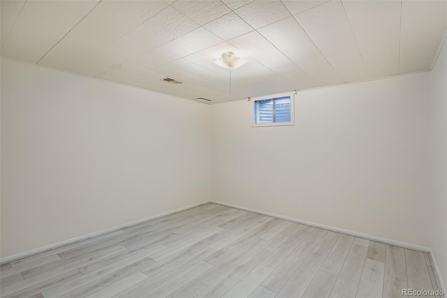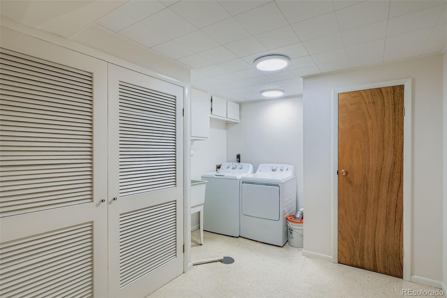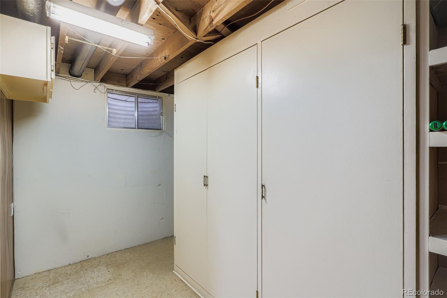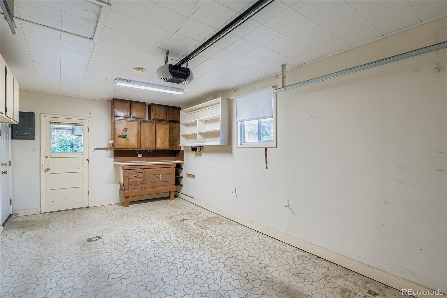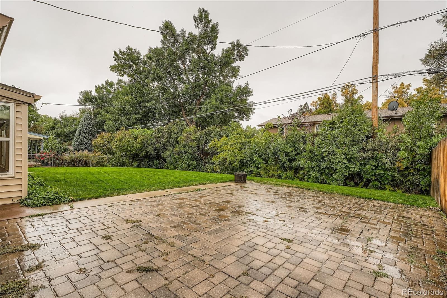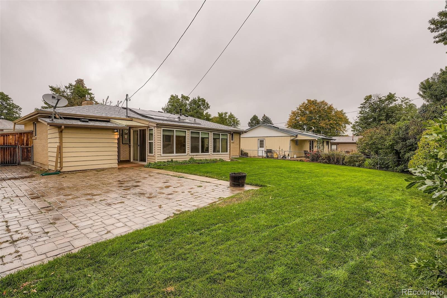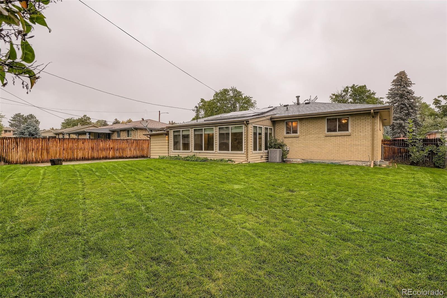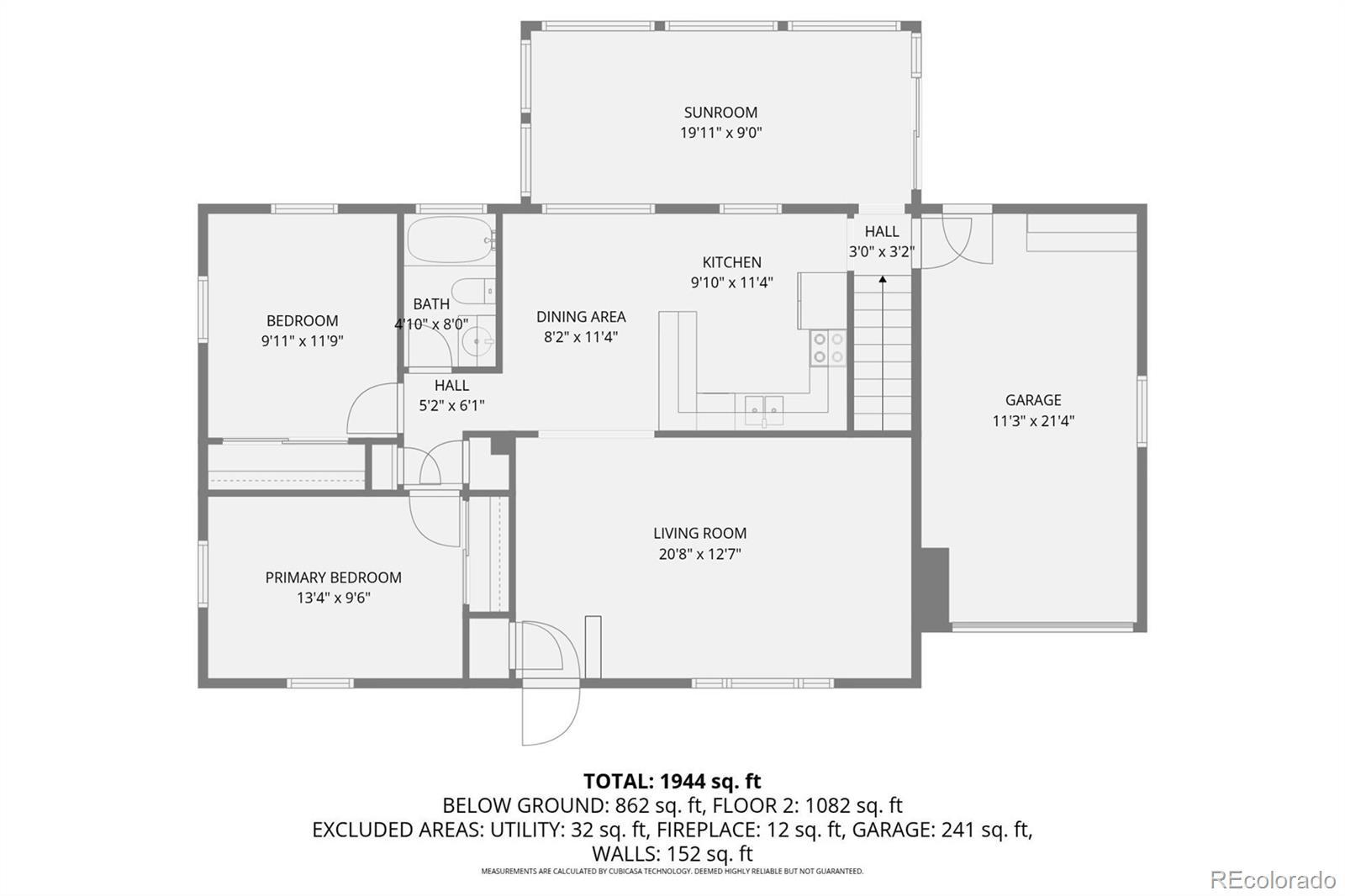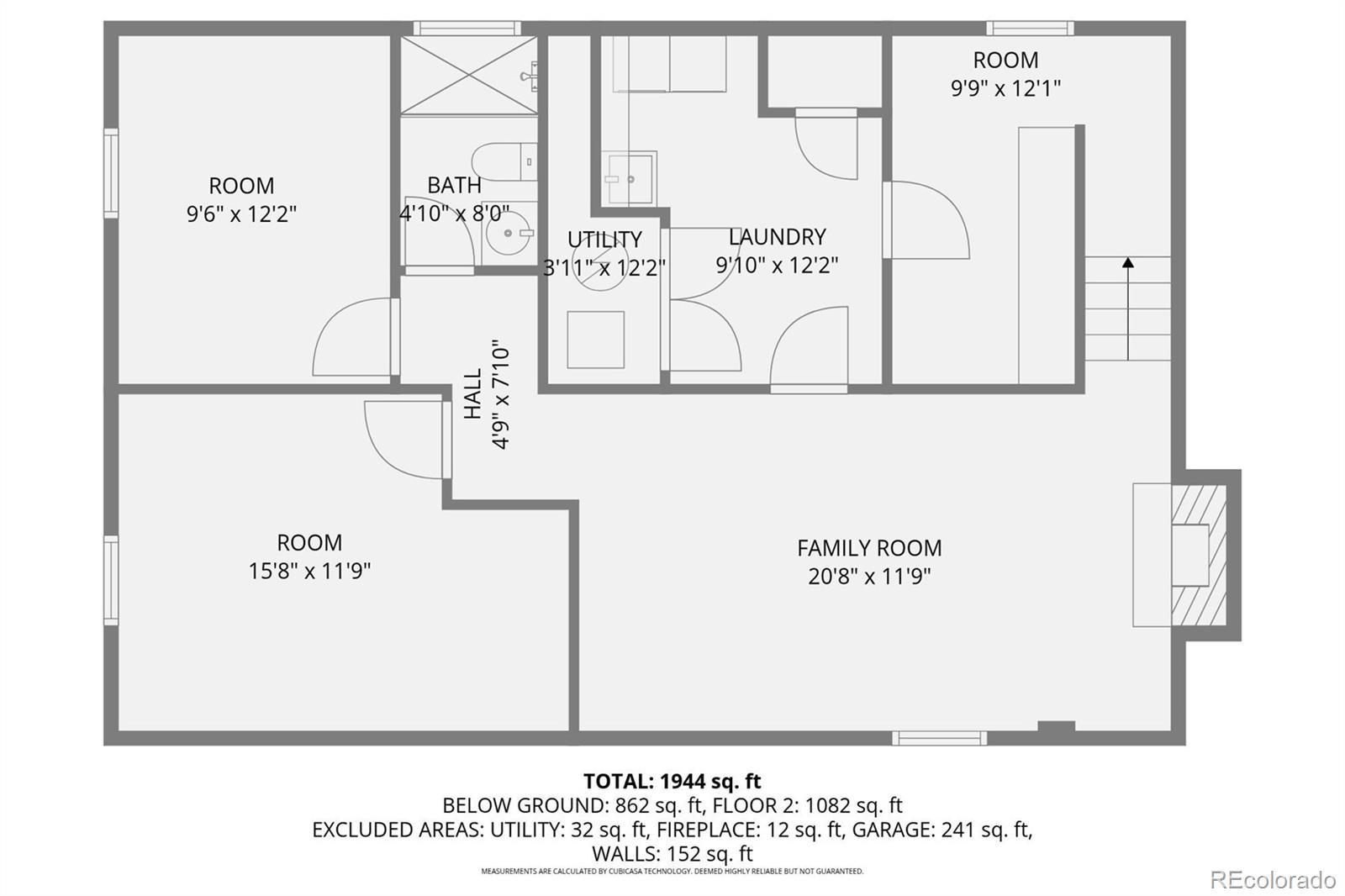Find us on...
Dashboard
- 4 Beds
- 2 Baths
- 1,014 Sqft
- .16 Acres
New Search X
11958 W 58th Place
Welcome home to this solid brick ranch close to Olde Town Arvada in the desirable Allendale area of West-Central Arvada! Warm and inviting one-level living that is move-in ready! Gleaming HW floors throughout the formal areas of the main level! The inviting front living room has a large window and a built-in bookshelf near the entry and coat closet! Upgraded kitchen with newer traditional-style cabinets plus quartz counters! The included kitchen appliances are the range/oven, refrigerator and dishwasher! The kitchen overlooks an enclosed patio/sunroom offering a wonderful place for conversations and coffee! A small formal dining room offers an area for entertaining guests! The main-level primary bedroom includes dual windows and a ceiling fan! A second main-level bedroom is adjacent to the full hall bath! A large open family room in the basement has a gas FP and traditional paneling! Two non-conforming bedrooms in the basement share a three-quarter bath! The full-size side-by-side washer and dryer are included! There is also a large basement utility room that also has additional storage! Enjoy time in private park-like yard with a large cobblestone-like patio and an attached shed! Single car garage plus a small carport! Solar panels, too! You will fall in love with this inviting, well-maintained home and its cozy mauve paint scheme! Estate sale. Property is being sold AS-IS.
Listing Office: Go Real Estate Company 
Essential Information
- MLS® #3154590
- Price$558,855
- Bedrooms4
- Bathrooms2.00
- Full Baths1
- Square Footage1,014
- Acres0.16
- Year Built1967
- TypeResidential
- Sub-TypeSingle Family Residence
- StyleTraditional
- StatusPending
Community Information
- Address11958 W 58th Place
- SubdivisionAllendale
- CityArvada
- CountyJefferson
- StateCO
- Zip Code80004
Amenities
- Parking Spaces2
- # of Garages1
Utilities
Cable Available, Electricity Connected, Natural Gas Connected, Phone Connected
Interior
- HeatingForced Air, Natural Gas
- CoolingCentral Air
- FireplaceYes
- # of Fireplaces1
- FireplacesGas
- StoriesOne
Interior Features
Ceiling Fan(s), Granite Counters
Appliances
Dishwasher, Disposal, Dryer, Oven, Range, Range Hood, Refrigerator, Washer
Exterior
- Exterior FeaturesPrivate Yard, Rain Gutters
- Lot DescriptionSloped
- WindowsDouble Pane Windows
- RoofComposition
- FoundationConcrete Perimeter
School Information
- DistrictJefferson County R-1
- ElementaryVan Arsdale
- MiddleDrake
- HighArvada West
Additional Information
- Date ListedSeptember 25th, 2025
- ZoningRN-D
Listing Details
 Go Real Estate Company
Go Real Estate Company
 Terms and Conditions: The content relating to real estate for sale in this Web site comes in part from the Internet Data eXchange ("IDX") program of METROLIST, INC., DBA RECOLORADO® Real estate listings held by brokers other than RE/MAX Professionals are marked with the IDX Logo. This information is being provided for the consumers personal, non-commercial use and may not be used for any other purpose. All information subject to change and should be independently verified.
Terms and Conditions: The content relating to real estate for sale in this Web site comes in part from the Internet Data eXchange ("IDX") program of METROLIST, INC., DBA RECOLORADO® Real estate listings held by brokers other than RE/MAX Professionals are marked with the IDX Logo. This information is being provided for the consumers personal, non-commercial use and may not be used for any other purpose. All information subject to change and should be independently verified.
Copyright 2025 METROLIST, INC., DBA RECOLORADO® -- All Rights Reserved 6455 S. Yosemite St., Suite 500 Greenwood Village, CO 80111 USA
Listing information last updated on November 4th, 2025 at 1:49pm MST.

