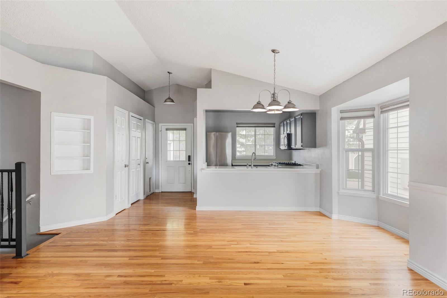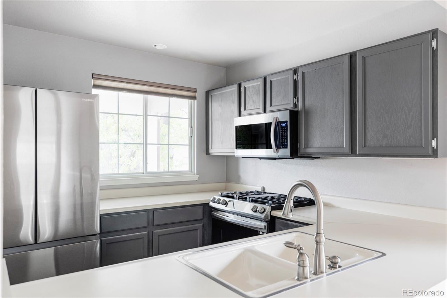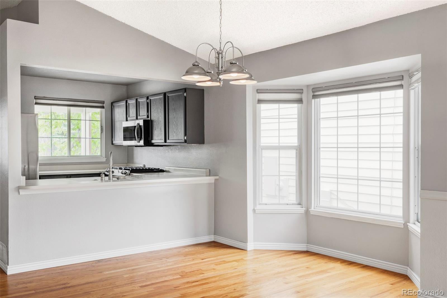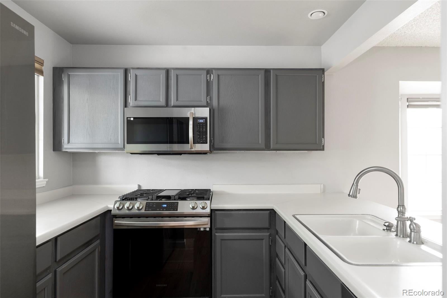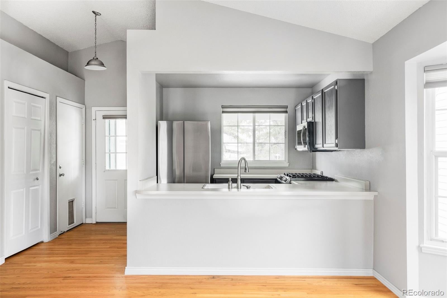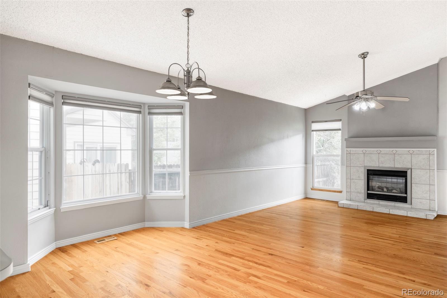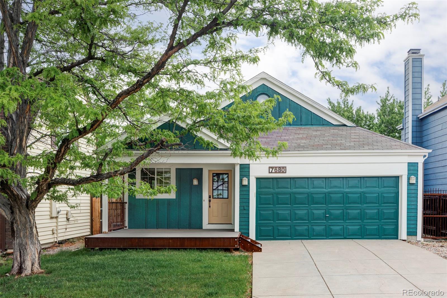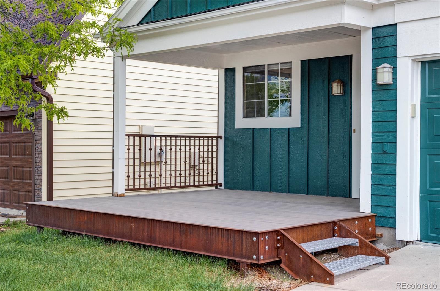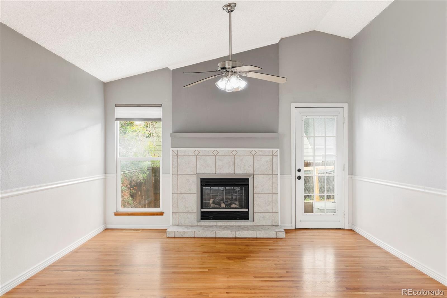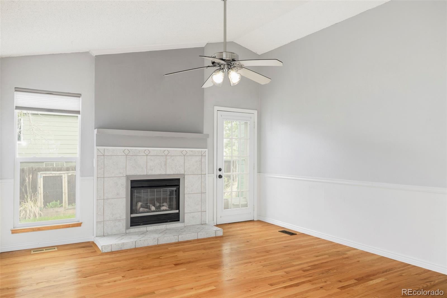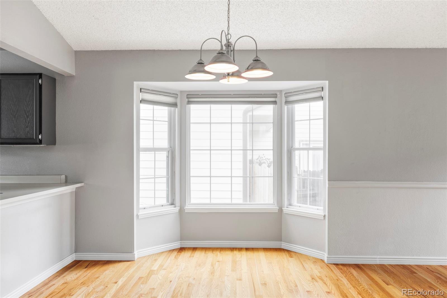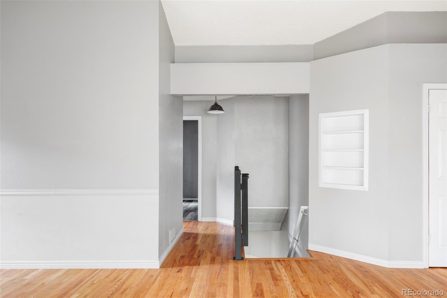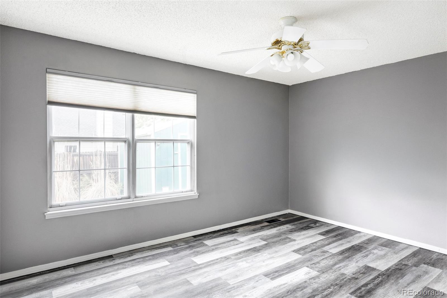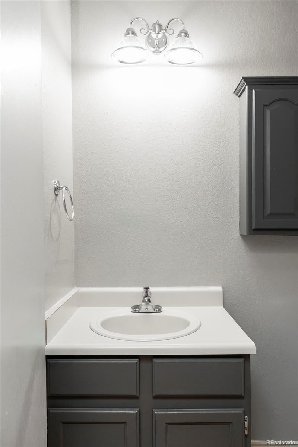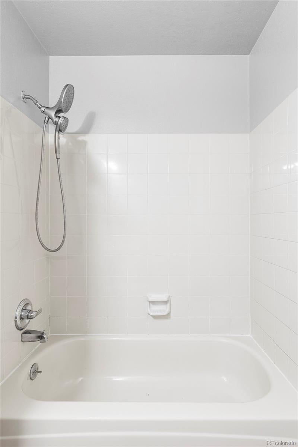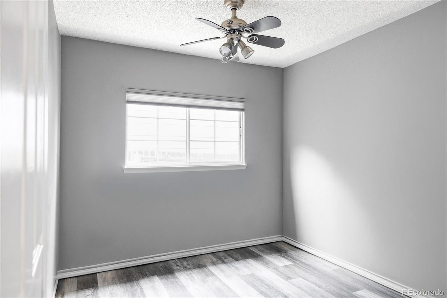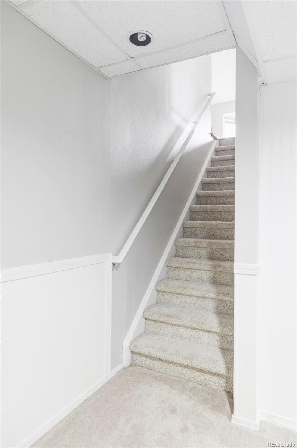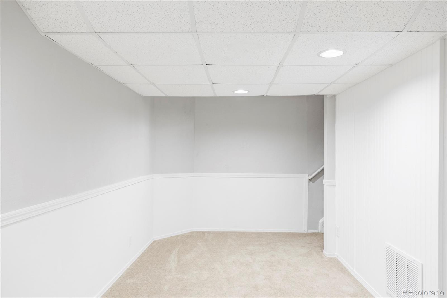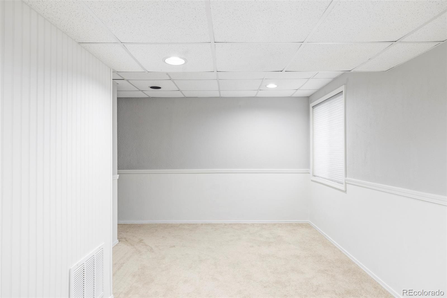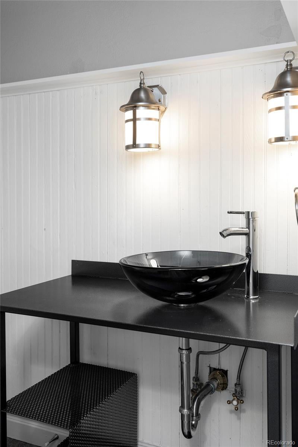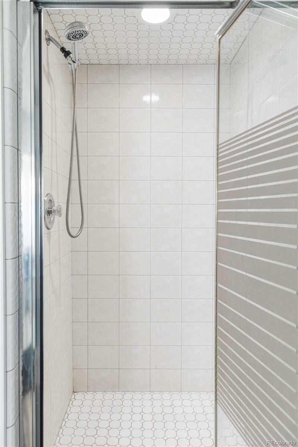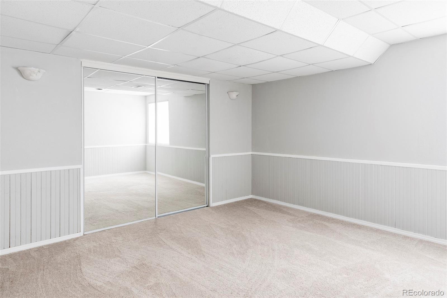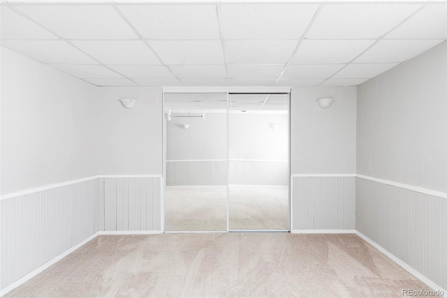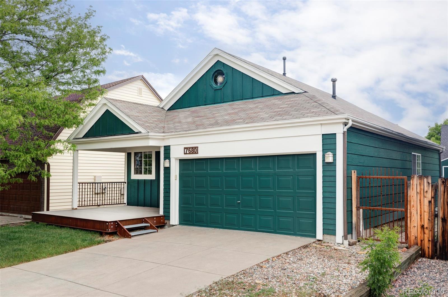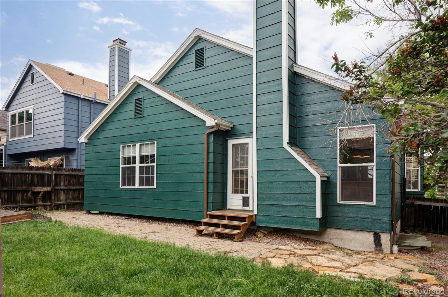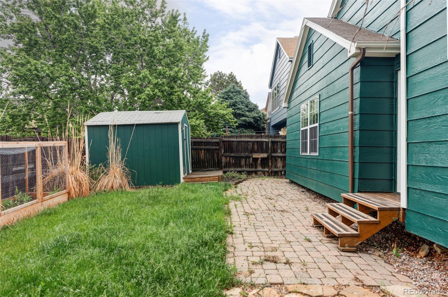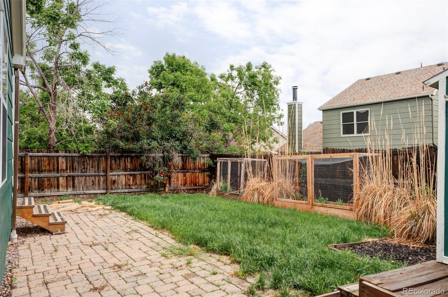Find us on...
Dashboard
- 3 Beds
- 2 Baths
- 1,587 Sqft
- .09 Acres
New Search X
7680 Elmwood Street
Seller is contributing toward a rate buy-down for qualified buyers. This can significantly reduce early-year payments. Please inquire for approved scenarios and lender requirements. Just minutes from Chatfield Reservoir and Waterton Canyon, this beautifully maintained ranch-style home is filled with natural light and charm. Step onto the newly rebuilt front porch and into a bright, airy layout featuring brand-new flooring throughout the main level. The spacious living room, complete with a cozy fireplace, flows seamlessly into the dining area and a thoughtfully updated kitchen with new stainless steel appliances. The main level offers plenty of space to relax and entertain, while the finished basement adds even more versatility with a third bedroom, a full bath, a dedicated laundry area, and a large flex space—perfect for a home office, gym, or guest suite. Enjoy the convenience of an attached two-car garage, ideal for storing all your Colorado adventure gear. The private backyard is perfect for gardening, relaxing, or entertaining and includes an oversized storage shed for even more space. Tucked away in a peaceful neighborhood, yet just minutes from Littleton’s restaurants, shops, and outdoor recreation, this home offers the perfect blend of comfort, convenience, and lifestyle—with no HOA restrictions. Call now for a private tour!
Listing Office: Milehimodern 
Essential Information
- MLS® #3154818
- Price$500,000
- Bedrooms3
- Bathrooms2.00
- Full Baths1
- Square Footage1,587
- Acres0.09
- Year Built1987
- TypeResidential
- Sub-TypeSingle Family Residence
- StyleContemporary
- StatusActive
Community Information
- Address7680 Elmwood Street
- SubdivisionRoxborough Village
- CityLittleton
- CountyDouglas
- StateCO
- Zip Code80125
Amenities
- Parking Spaces2
- # of Garages2
- ViewMountain(s)
Utilities
Cable Available, Electricity Connected, Natural Gas Available, Natural Gas Connected, Phone Available
Interior
- HeatingForced Air, Natural Gas
- CoolingAttic Fan, Central Air
- FireplaceYes
- # of Fireplaces1
- FireplacesElectric, Living Room
- StoriesOne
Interior Features
Ceiling Fan(s), Eat-in Kitchen, High Ceilings, Laminate Counters, Open Floorplan, Pantry, Radon Mitigation System, Smoke Free, Vaulted Ceiling(s)
Appliances
Dishwasher, Disposal, Microwave, Range, Refrigerator
Exterior
- RoofComposition
Exterior Features
Garden, Lighting, Private Yard, Rain Gutters
Windows
Bay Window(s), Window Coverings
School Information
- DistrictDouglas RE-1
- ElementaryRoxborough
- MiddleRanch View
- HighThunderridge
Additional Information
- Date ListedMay 30th, 2025
- ZoningPDU
Listing Details
 Milehimodern
Milehimodern
 Terms and Conditions: The content relating to real estate for sale in this Web site comes in part from the Internet Data eXchange ("IDX") program of METROLIST, INC., DBA RECOLORADO® Real estate listings held by brokers other than RE/MAX Professionals are marked with the IDX Logo. This information is being provided for the consumers personal, non-commercial use and may not be used for any other purpose. All information subject to change and should be independently verified.
Terms and Conditions: The content relating to real estate for sale in this Web site comes in part from the Internet Data eXchange ("IDX") program of METROLIST, INC., DBA RECOLORADO® Real estate listings held by brokers other than RE/MAX Professionals are marked with the IDX Logo. This information is being provided for the consumers personal, non-commercial use and may not be used for any other purpose. All information subject to change and should be independently verified.
Copyright 2025 METROLIST, INC., DBA RECOLORADO® -- All Rights Reserved 6455 S. Yosemite St., Suite 500 Greenwood Village, CO 80111 USA
Listing information last updated on December 18th, 2025 at 10:18am MST.

