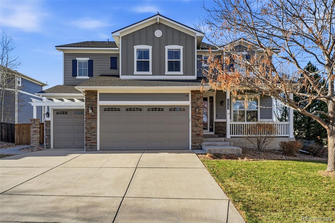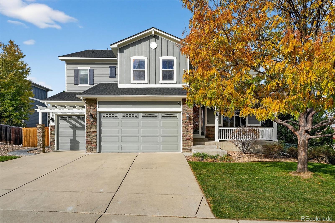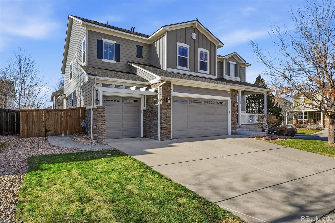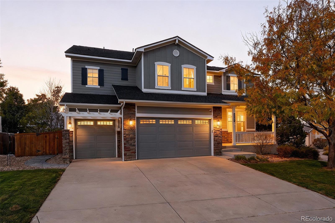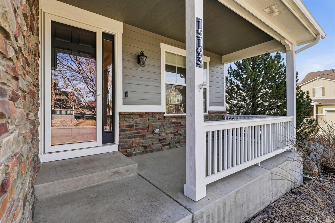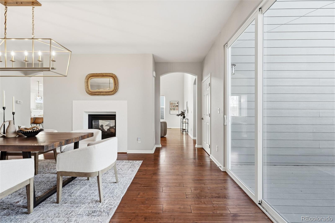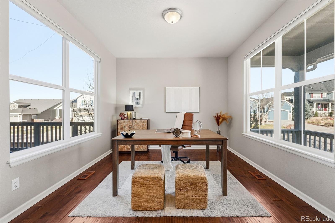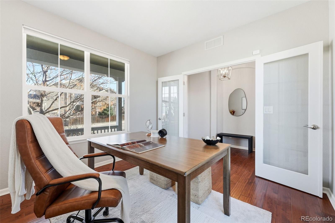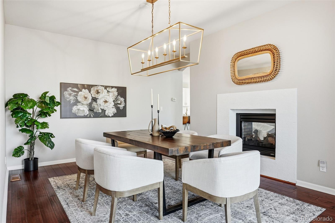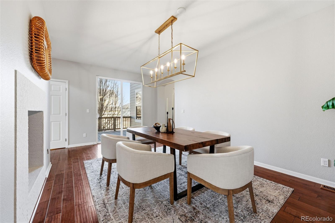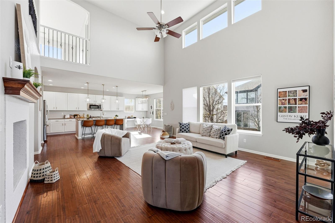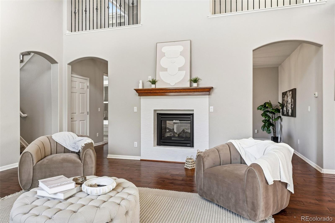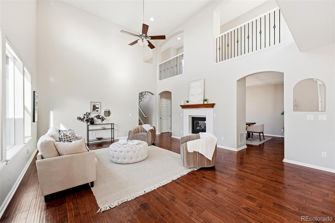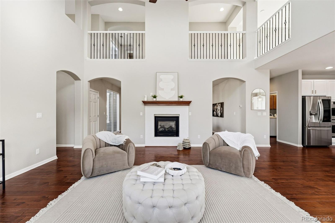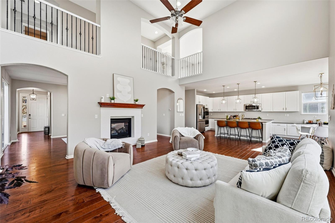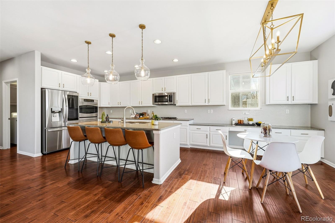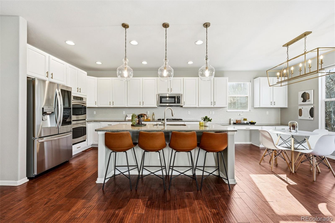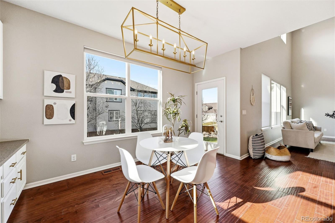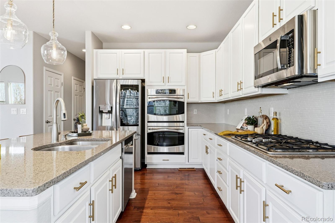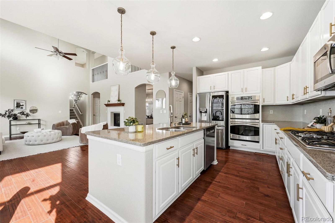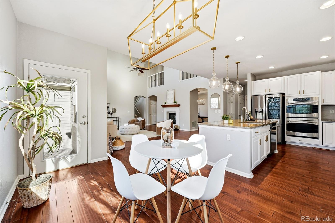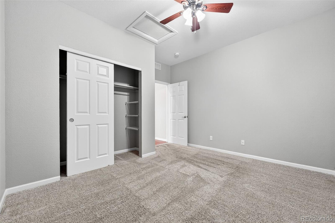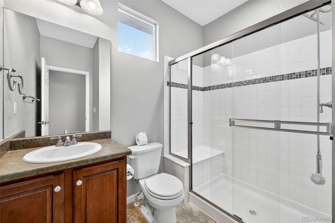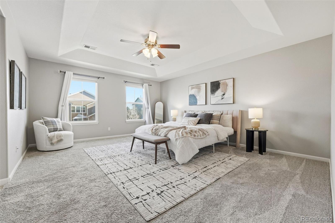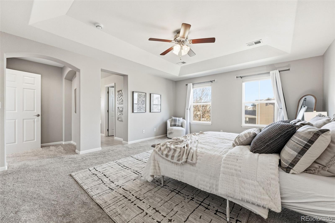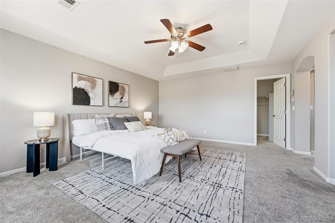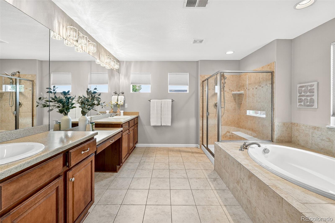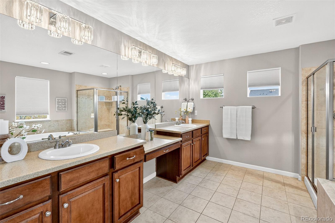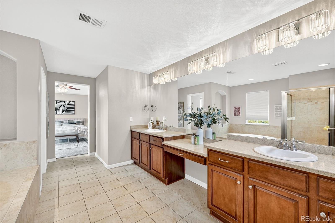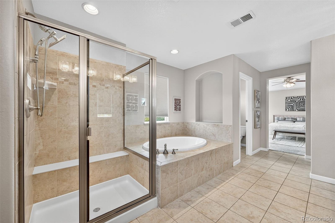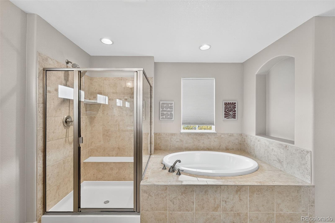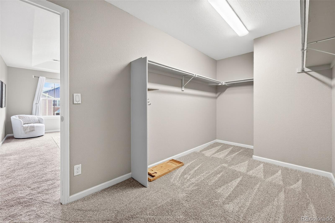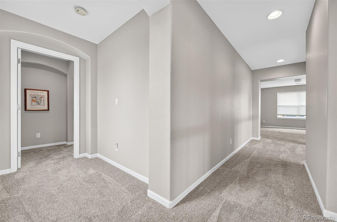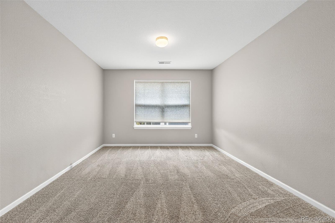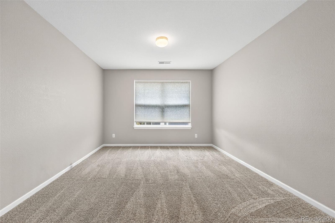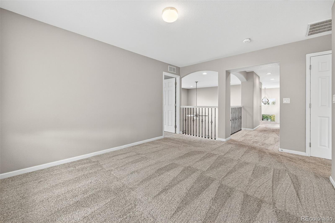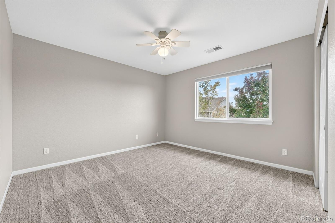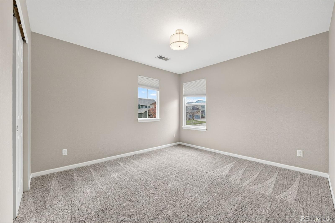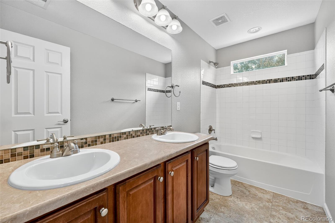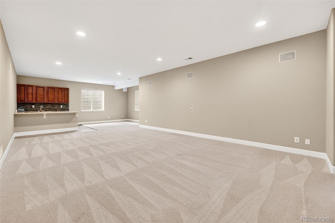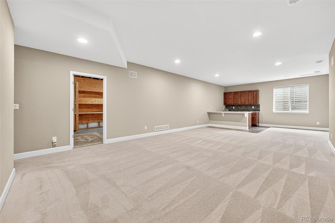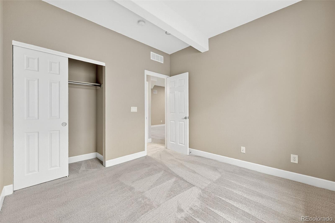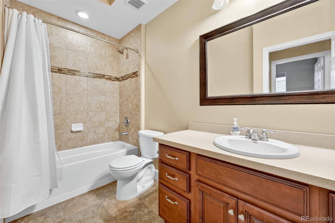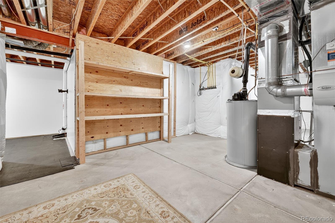Find us on...
Dashboard
- 5 Beds
- 4 Baths
- 5,129 Sqft
- .19 Acres
New Search X
15193 St Paul Street
Welcome to 15193 St Paul Street in The Haven at York Street: a beautifully updated, move-in-ready home offering over 5,100 square feet of thoughtfully designed living space. This 5-bedroom, 4-bathroom home combines modern updates with everyday comfort. The open-concept main level features fresh interior paint (2023), updated lighting fixtures, and a welcoming double-sided fireplace that connects the living and dining areas. A private main-level office offers the perfect work-from-home setup. The kitchen shines with freshly painted cabinets (2023) and opens to the family room and a private deck that is ideal for entertaining or quiet evenings outdoors. Upstairs, the expansive primary suite offers a true retreat with a large walk-in closet, dual vanities, and a soaking tub. The finished basement adds even more flexibility, complete with a wet bar area, additional bedroom, full bathroom, and spacious living room that is perfect for guests or game nights. Recent improvements include a brand new roof (Oct 2025), new exterior paint (2024), new windows in the downstairs bedroom, and a brand-new oversized garage door with a lifetime warranty (2025). The oversized 3-car garage provides plenty of storage, and both the A/C and heater have been recently serviced for peace of mind. With its vibrant community, nearby parks, and convenient access to shopping and dining, this home in The Haven at York Street truly has it all. space, updates, and style.
Listing Office: Coldwell Banker Realty 56 
Essential Information
- MLS® #3155135
- Price$825,000
- Bedrooms5
- Bathrooms4.00
- Full Baths3
- Square Footage5,129
- Acres0.19
- Year Built2010
- TypeResidential
- Sub-TypeSingle Family Residence
- StatusPending
Community Information
- Address15193 St Paul Street
- SubdivisionThe Havens At York Street
- CityThornton
- CountyAdams
- StateCO
- Zip Code80602
Amenities
- AmenitiesPool
- Parking Spaces3
- # of Garages3
Utilities
Cable Available, Electricity Available
Interior
- HeatingForced Air
- CoolingCentral Air
- FireplaceYes
- # of Fireplaces1
- StoriesTwo
Interior Features
Ceiling Fan(s), Eat-in Kitchen, Five Piece Bath, Kitchen Island, Open Floorplan, Pantry, Primary Suite, Quartz Counters, Radon Mitigation System, Smoke Free, Sound System, Vaulted Ceiling(s), Walk-In Closet(s), Wet Bar
Appliances
Cooktop, Dishwasher, Disposal, Double Oven, Microwave, Refrigerator
Fireplaces
Dining Room, Gas, Gas Log, Great Room
Exterior
- WindowsDouble Pane Windows
- RoofComposition
School Information
- DistrictAdams 12 5 Star Schl
- ElementarySilver Creek
- MiddleRocky Top
- HighHorizon
Additional Information
- Date ListedOctober 27th, 2025
Listing Details
 Coldwell Banker Realty 56
Coldwell Banker Realty 56
 Terms and Conditions: The content relating to real estate for sale in this Web site comes in part from the Internet Data eXchange ("IDX") program of METROLIST, INC., DBA RECOLORADO® Real estate listings held by brokers other than RE/MAX Professionals are marked with the IDX Logo. This information is being provided for the consumers personal, non-commercial use and may not be used for any other purpose. All information subject to change and should be independently verified.
Terms and Conditions: The content relating to real estate for sale in this Web site comes in part from the Internet Data eXchange ("IDX") program of METROLIST, INC., DBA RECOLORADO® Real estate listings held by brokers other than RE/MAX Professionals are marked with the IDX Logo. This information is being provided for the consumers personal, non-commercial use and may not be used for any other purpose. All information subject to change and should be independently verified.
Copyright 2026 METROLIST, INC., DBA RECOLORADO® -- All Rights Reserved 6455 S. Yosemite St., Suite 500 Greenwood Village, CO 80111 USA
Listing information last updated on January 22nd, 2026 at 10:33pm MST.

