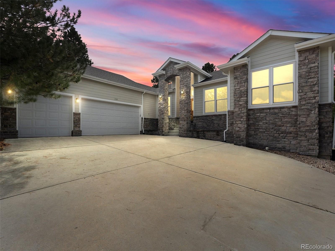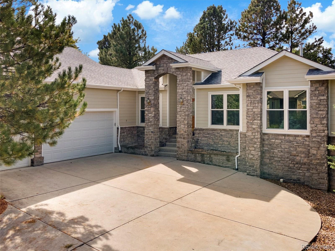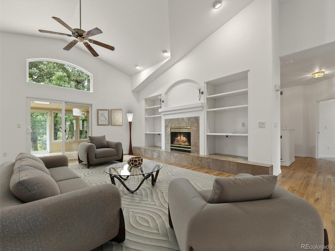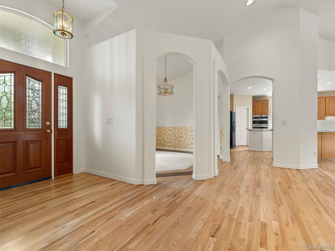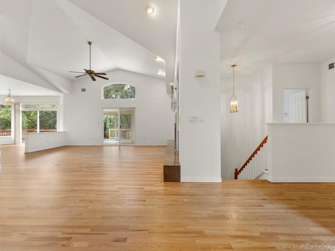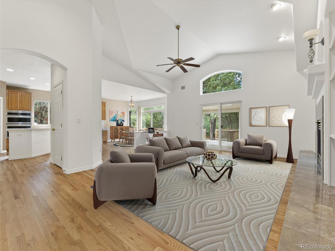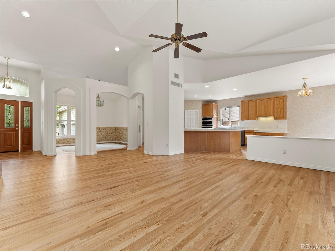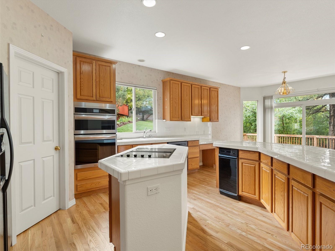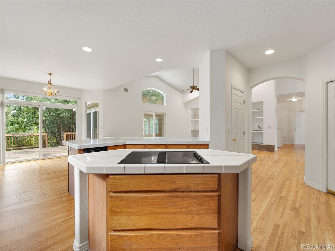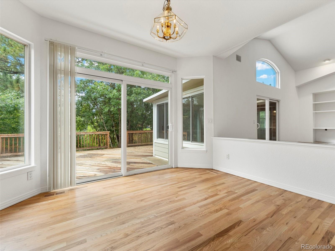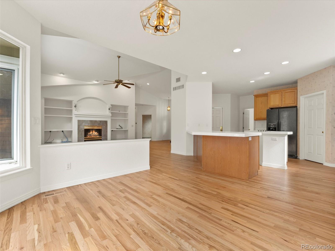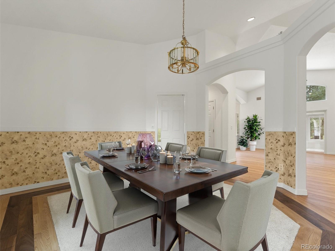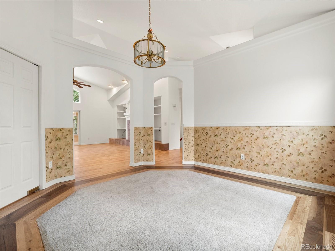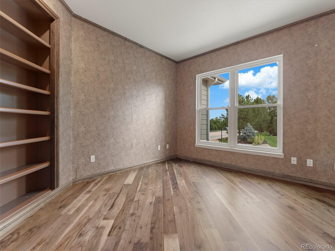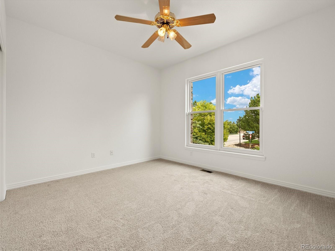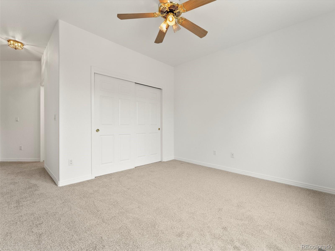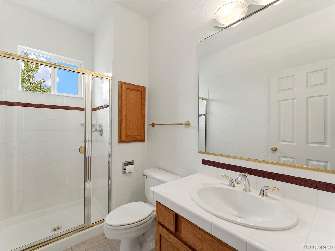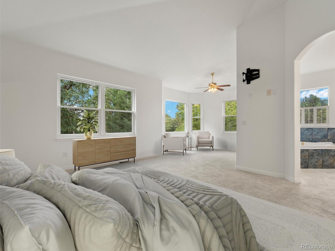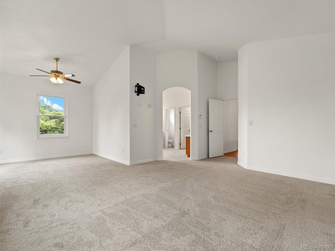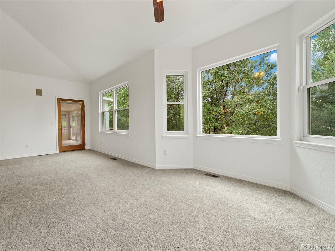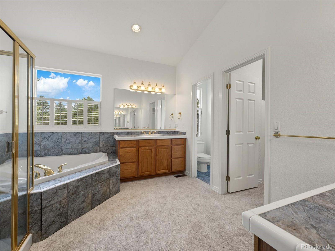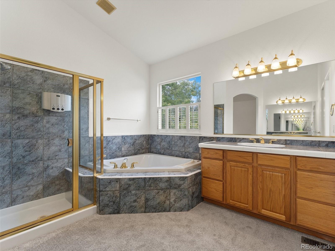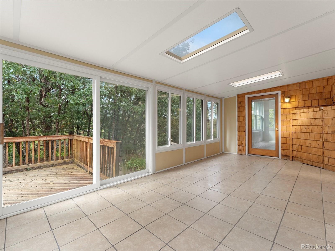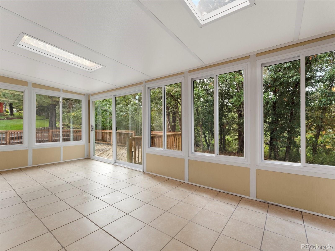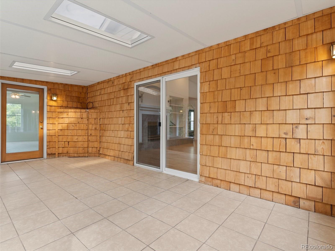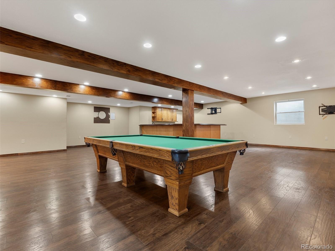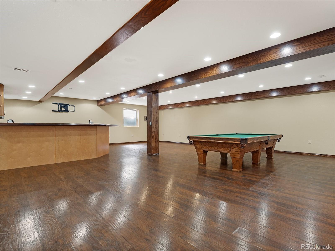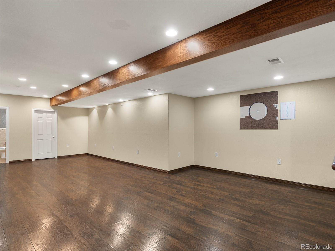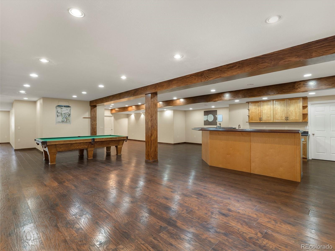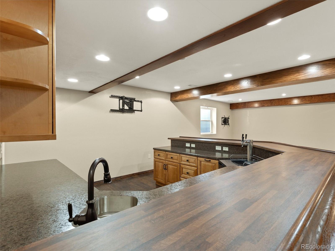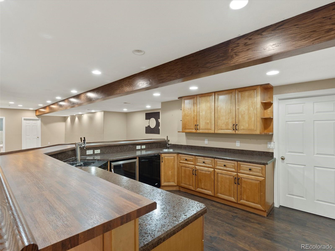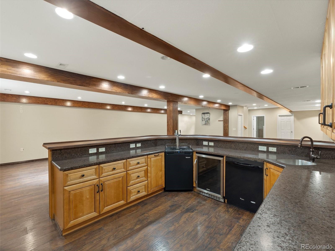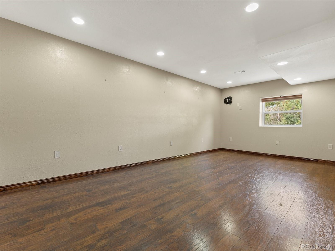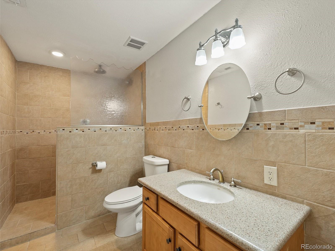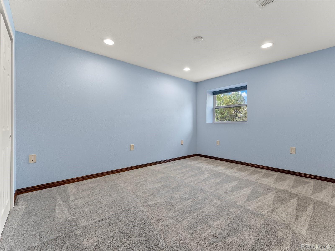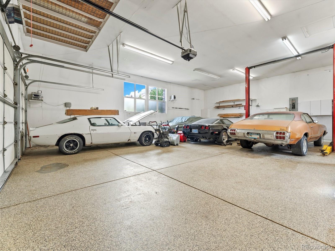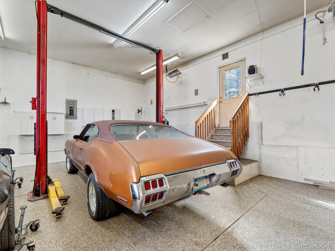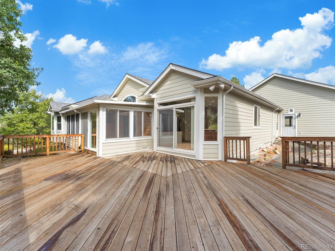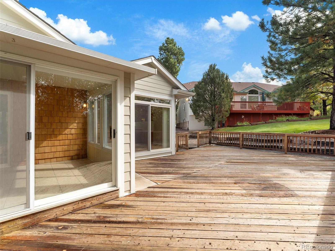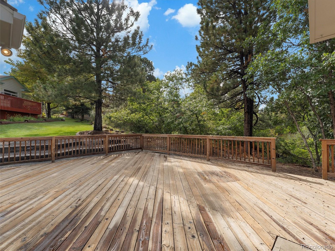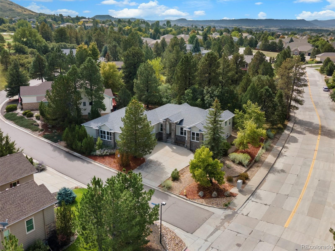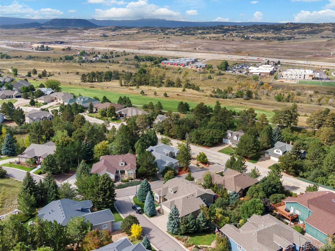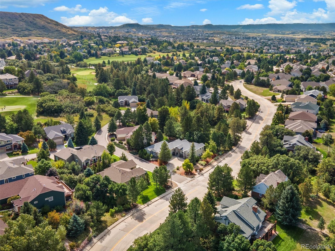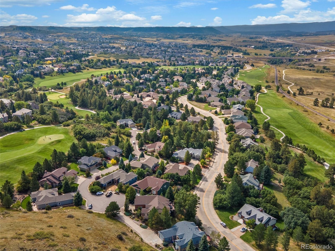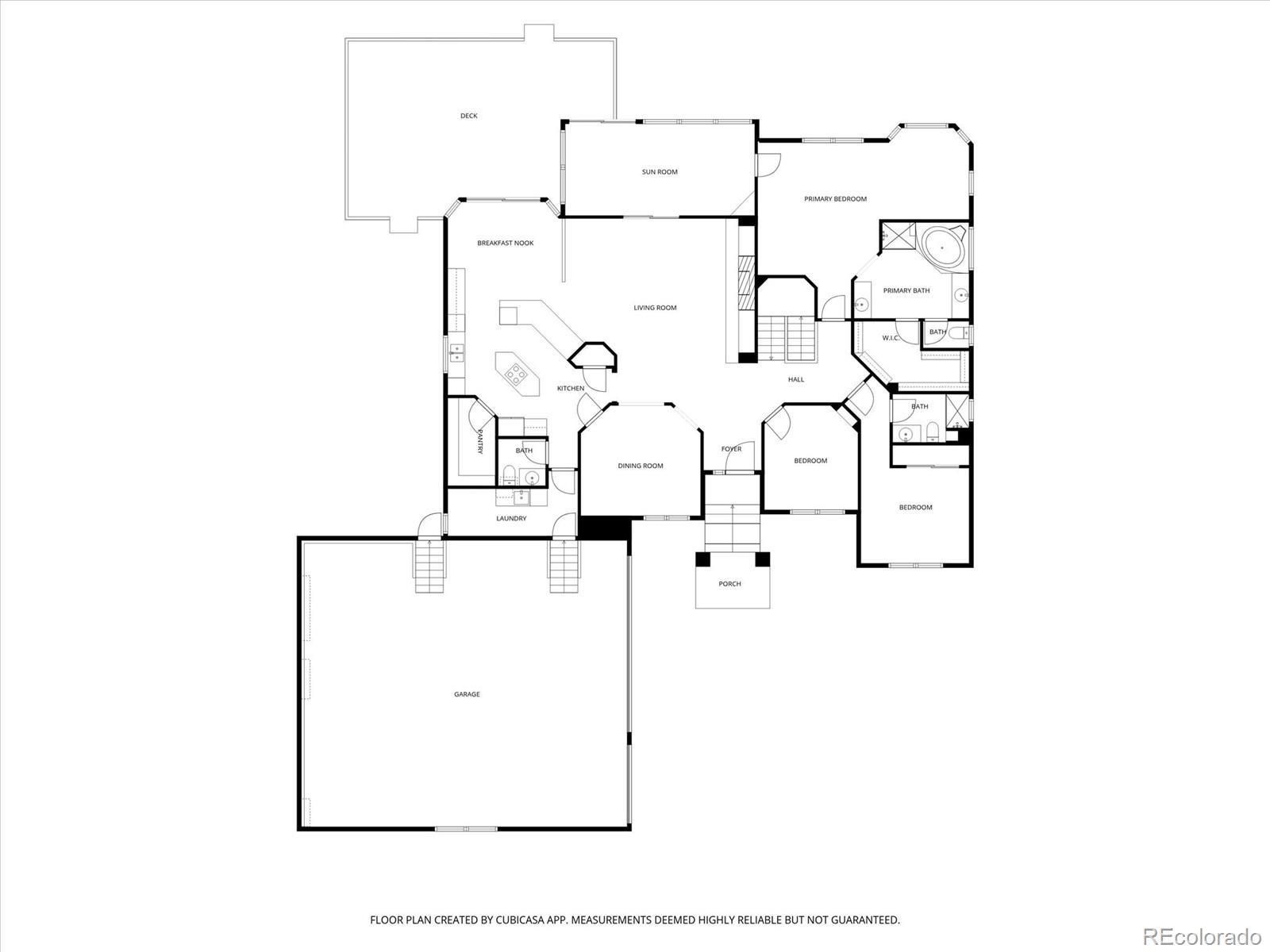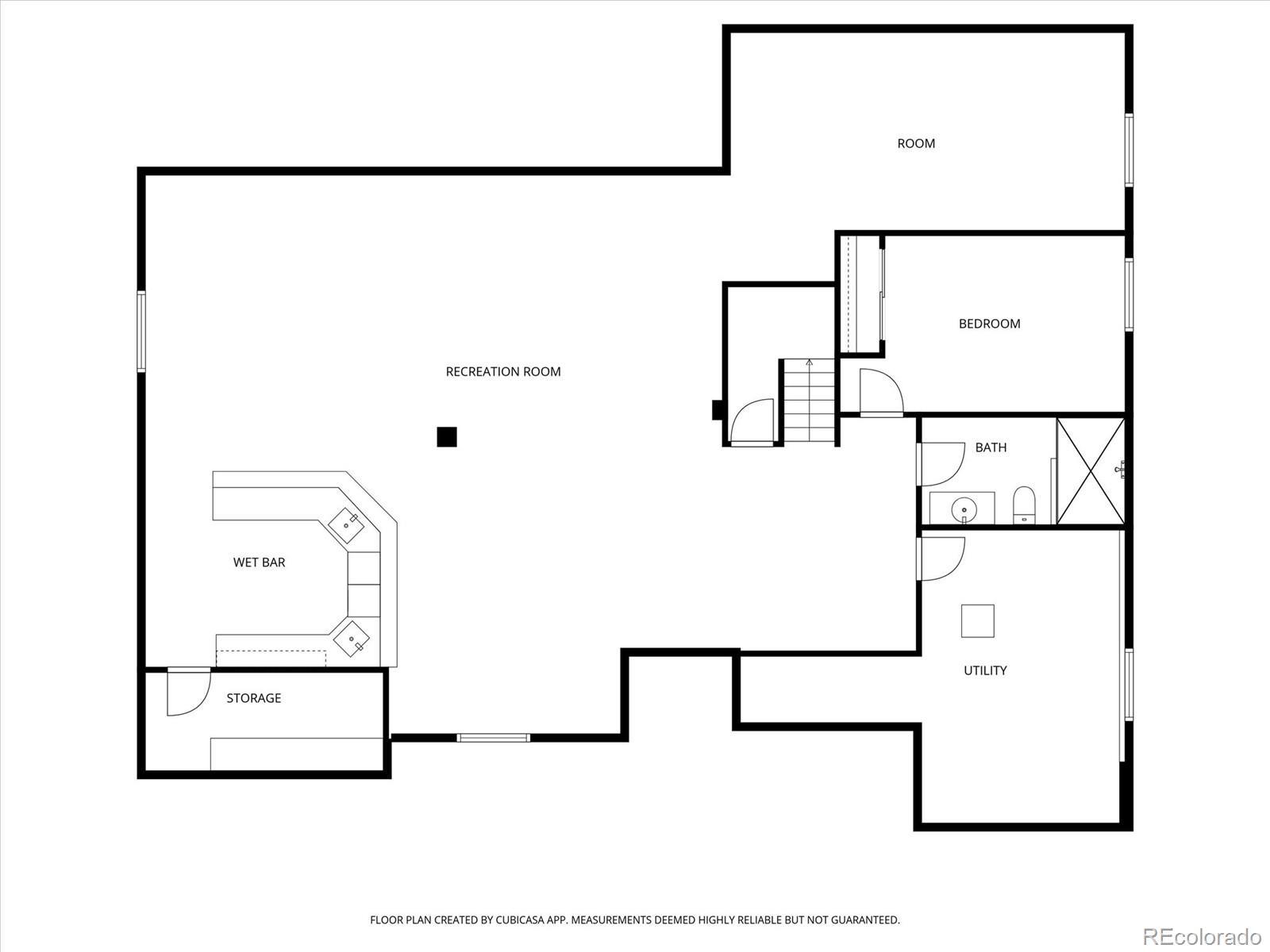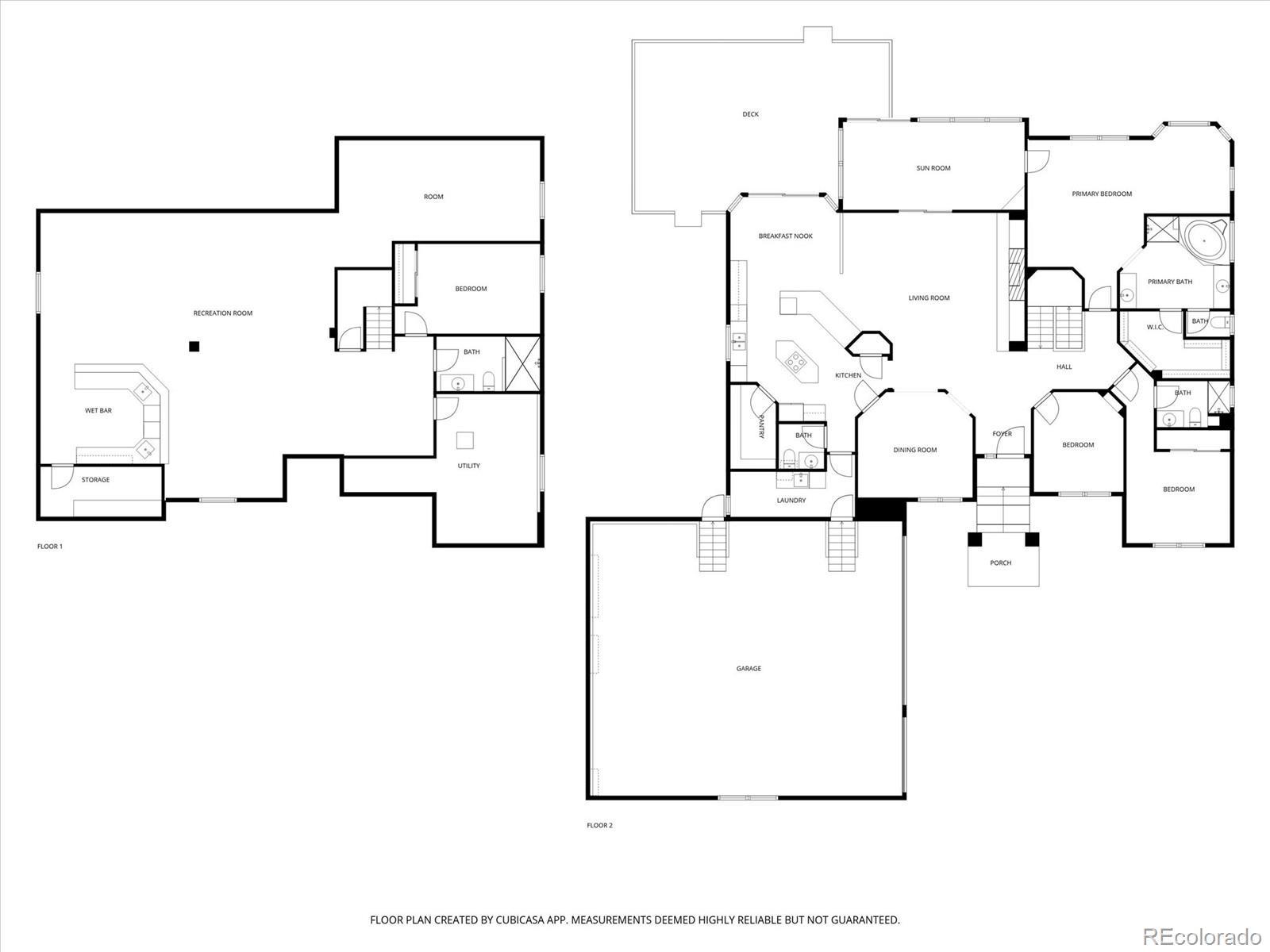Find us on...
Dashboard
- 3 Beds
- 4 Baths
- 5,100 Sqft
- .27 Acres
New Search X
314 Pine Needle Way
Discover this Rare Gem in the heart of Castle Rock — a spacious ranch-style home perfectly positioned on a corner lot with wooded privacy right out your back door. Located just minutes from I-25, shopping, downtown Castle Rock, and within walking distance to the Douglas County Fairgrounds, this property combines convenience and tranquility in one incredible package. Nestled in the desirable Plum Creek Golf Course community, this home offers the perks of golf course living with a low HOA fee — a rare find in today’s market. Inside, you’ll find generous living spaces designed for comfort and function. An attached sunroom wired for a hot tub creates the perfect retreat for relaxation or year-round enjoyment. The finished basement features a built-in wet bar and plenty of room for recreation or entertaining, with extra space available for future expansion. A solar-powered tankless water heater adds energy efficiency and eco-friendly appeal, while recent updates like durable Hardie board siding enhance both curb appeal and peace of mind. A true highlight of this property is the incredible 1,400-square-foot, six-car attached garage — complete with an 8-ton lift. It’s the ultimate setup for car enthusiasts, hobbyists, or anyone in need of serious storage and workspace. Beyond the home, you’ll love the warm, welcoming neighborhood. Residents enjoy a friendly community spirit, quiet streets, neighborhood picnics, and frequent wildlife sightings — all while being moments from everything Castle Rock has to offer. Whether you’re searching for a forever home, a space built for entertaining, or simply room to live your lifestyle, this exceptional property delivers it all — location, comfort, and value combined. Schedule your showing today and experience Plum Creek living at its finest!
Listing Office: You 1st Realty 
Essential Information
- MLS® #3157475
- Price$899,000
- Bedrooms3
- Bathrooms4.00
- Full Baths1
- Half Baths1
- Square Footage5,100
- Acres0.27
- Year Built1997
- TypeResidential
- Sub-TypeSingle Family Residence
- StyleTraditional
- StatusActive
Community Information
- Address314 Pine Needle Way
- SubdivisionPlum Creek Fairway
- CityCastle Rock
- CountyDouglas
- StateCO
- Zip Code80104
Amenities
- Parking Spaces6
- # of Garages6
Utilities
Electricity Connected, Internet Access (Wired), Natural Gas Connected, Phone Connected
Parking
220 Volts, Concrete, Dry Walled, Finished Garage, Insulated Garage, Lift, Oversized
Interior
- HeatingForced Air
- CoolingNone
- FireplaceYes
- # of Fireplaces1
- FireplacesLiving Room
- StoriesTwo
Interior Features
Breakfast Bar, Ceiling Fan(s), Entrance Foyer, Five Piece Bath, High Speed Internet, Kitchen Island, Open Floorplan, Pantry, Primary Suite, Tile Counters, Vaulted Ceiling(s), Walk-In Closet(s), Wet Bar, Wired for Data
Appliances
Cooktop, Dishwasher, Gas Water Heater, Microwave, Oven, Refrigerator, Solar Hot Water, Tankless Water Heater, Trash Compactor, Wine Cooler
Exterior
- Exterior FeaturesRain Gutters
- RoofShingle
Lot Description
Corner Lot, Cul-De-Sac, Greenbelt, Many Trees
Windows
Double Pane Windows, Egress Windows
School Information
- DistrictDouglas RE-1
- ElementarySouth Ridge
- MiddleMesa
- HighDouglas County
Additional Information
- Date ListedSeptember 25th, 2025
Listing Details
 You 1st Realty
You 1st Realty
 Terms and Conditions: The content relating to real estate for sale in this Web site comes in part from the Internet Data eXchange ("IDX") program of METROLIST, INC., DBA RECOLORADO® Real estate listings held by brokers other than RE/MAX Professionals are marked with the IDX Logo. This information is being provided for the consumers personal, non-commercial use and may not be used for any other purpose. All information subject to change and should be independently verified.
Terms and Conditions: The content relating to real estate for sale in this Web site comes in part from the Internet Data eXchange ("IDX") program of METROLIST, INC., DBA RECOLORADO® Real estate listings held by brokers other than RE/MAX Professionals are marked with the IDX Logo. This information is being provided for the consumers personal, non-commercial use and may not be used for any other purpose. All information subject to change and should be independently verified.
Copyright 2026 METROLIST, INC., DBA RECOLORADO® -- All Rights Reserved 6455 S. Yosemite St., Suite 500 Greenwood Village, CO 80111 USA
Listing information last updated on January 20th, 2026 at 4:18pm MST.

