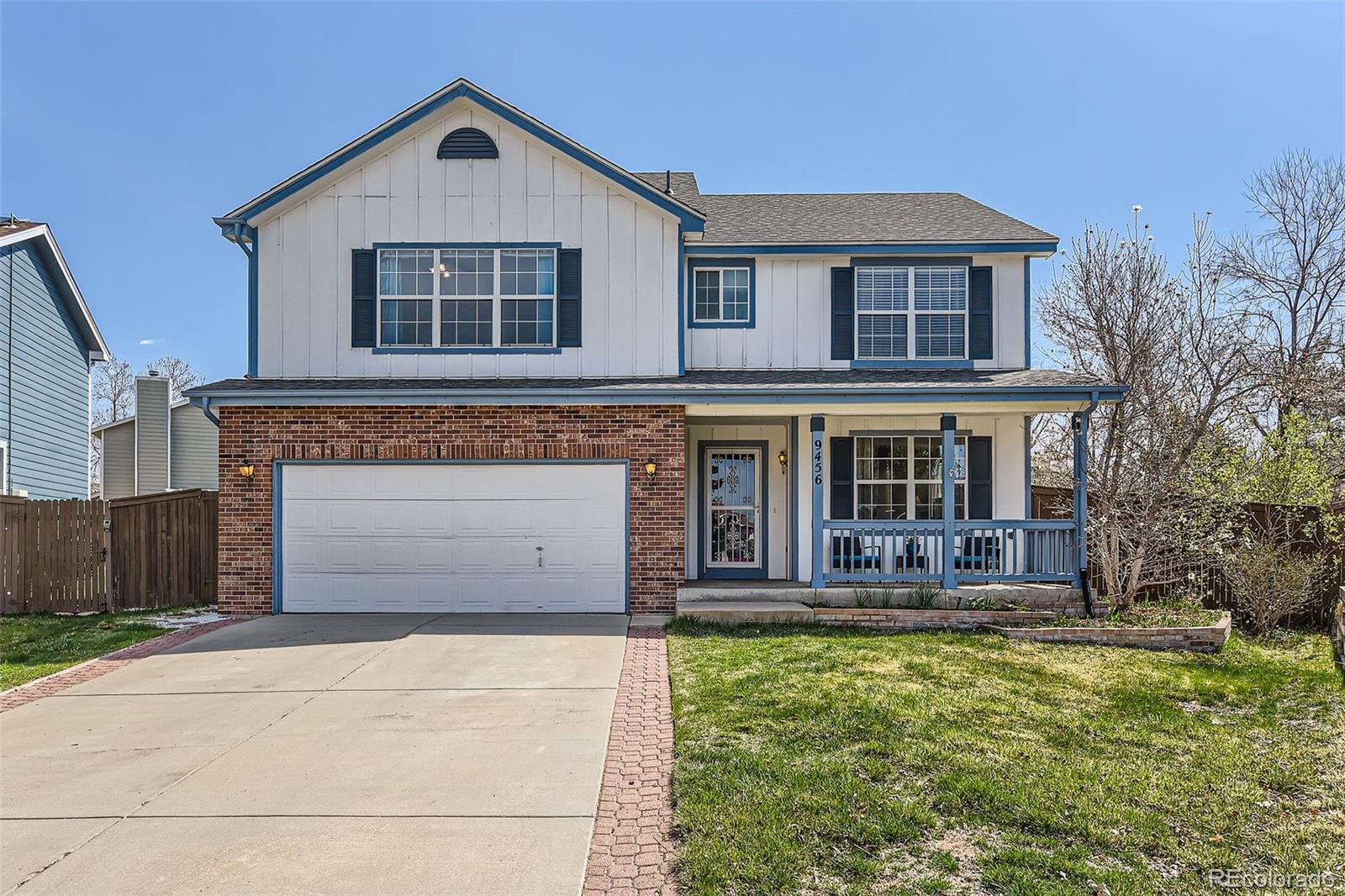Find us on...
Dashboard
- 4 Beds
- 4 Baths
- 2,044 Sqft
- .19 Acres
New Search X
9456 Bexley Drive
Great 4 Bed/ 4-bath home in the heart of Highlands Ranch. This home is designed for both comfort and functionality. Lots of light fills the main floor, which features a family room with vaulted ceilings and a fireplace just off the kitchen. Upstairs, you'll find a rare 4 bedrooms, including a large primary suite with walk-in shower, double sinks, his and hers closets and a mountain view. The other 3 bedrooms area generously sized. The finished basement offers additional living space featuring a family room with bar as well as a bonus room that can be used as an office, craft room or even a bedroom. You also have additional storage space or shop room. Backyard is huge! Perfect for playing, entertaining, gardening etc. The location is unbeatable, with proximity to Town Center, Central Park, Park Meadows Mall, Children’s Hospital, UC Health, and a variety of dining options. Residents enjoy access to four recreation centers, pools, top-tier fitness facilities, tennis courts, and numerous parks. A trailhead just steps away offers nearly 100 miles of open space for outdoor enthusiasts. Douglas County School District is highly rated. Easy access to I-25 and C-470 makes commuting a breeze.
Listing Office: HQ Homes 
Essential Information
- MLS® #3163950
- Price$675,000
- Bedrooms4
- Bathrooms4.00
- Full Baths1
- Half Baths1
- Square Footage2,044
- Acres0.19
- Year Built1994
- TypeResidential
- Sub-TypeSingle Family Residence
- StatusPending
Community Information
- Address9456 Bexley Drive
- SubdivisionHighlands Ranch
- CityHighlands Ranch
- CountyDouglas
- StateCO
- Zip Code80126
Amenities
- Parking Spaces2
- ParkingConcrete
- # of Garages2
Amenities
Clubhouse, Fitness Center, Park, Playground, Pool, Tennis Court(s), Trail(s)
Interior
- HeatingForced Air
- CoolingNone
- FireplaceYes
- # of Fireplaces1
- FireplacesFamily Room
- StoriesTwo
Interior Features
Ceiling Fan(s), Laminate Counters, Quartz Counters
Appliances
Dishwasher, Dryer, Oven, Range, Refrigerator, Washer
Exterior
- Exterior FeaturesPrivate Yard, Rain Gutters
- WindowsDouble Pane Windows
- RoofComposition
Lot Description
Landscaped, Sprinklers In Front, Sprinklers In Rear
School Information
- DistrictDouglas RE-1
- ElementaryBear Canyon
- MiddleMountain Ridge
- HighMountain Vista
Additional Information
- Date ListedApril 10th, 2025
- ZoningPDU
Listing Details
 HQ Homes
HQ Homes- Office ContactRoss@HQHomes.com,303-250-8300
 Terms and Conditions: The content relating to real estate for sale in this Web site comes in part from the Internet Data eXchange ("IDX") program of METROLIST, INC., DBA RECOLORADO® Real estate listings held by brokers other than RE/MAX Professionals are marked with the IDX Logo. This information is being provided for the consumers personal, non-commercial use and may not be used for any other purpose. All information subject to change and should be independently verified.
Terms and Conditions: The content relating to real estate for sale in this Web site comes in part from the Internet Data eXchange ("IDX") program of METROLIST, INC., DBA RECOLORADO® Real estate listings held by brokers other than RE/MAX Professionals are marked with the IDX Logo. This information is being provided for the consumers personal, non-commercial use and may not be used for any other purpose. All information subject to change and should be independently verified.
Copyright 2025 METROLIST, INC., DBA RECOLORADO® -- All Rights Reserved 6455 S. Yosemite St., Suite 500 Greenwood Village, CO 80111 USA
Listing information last updated on April 28th, 2025 at 9:03am MDT.





























