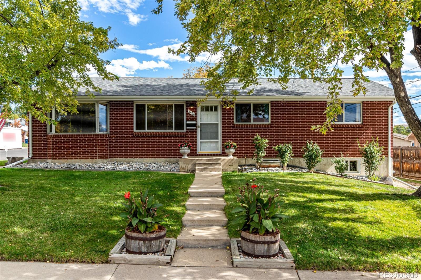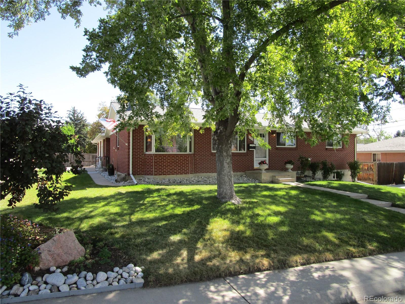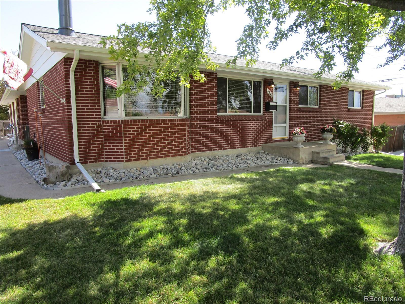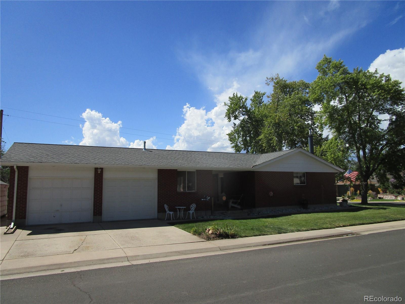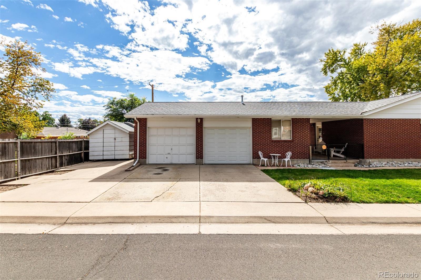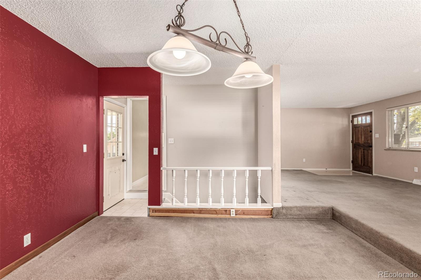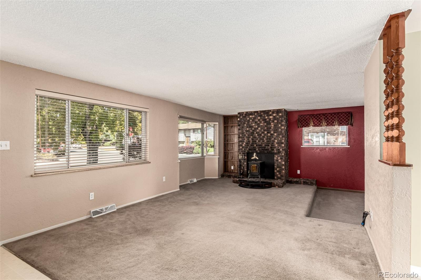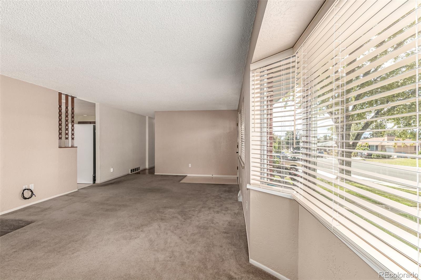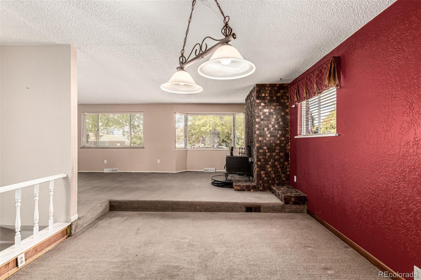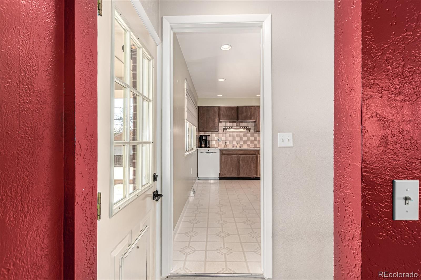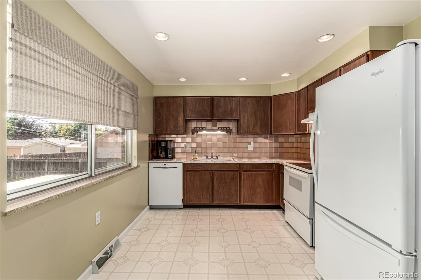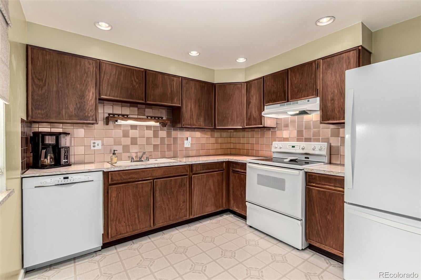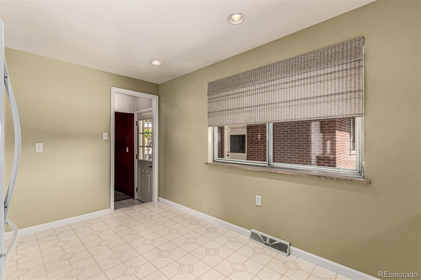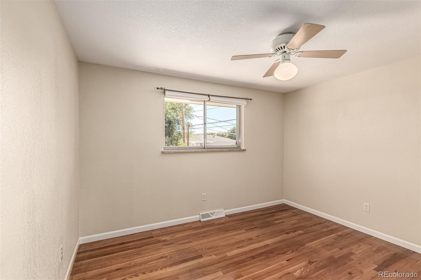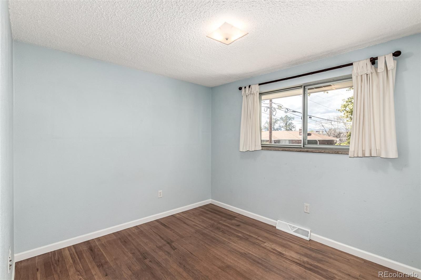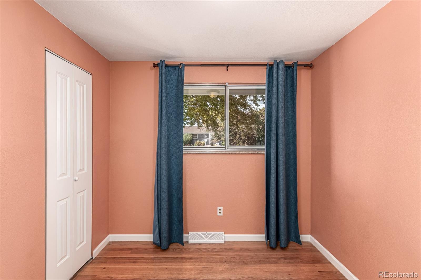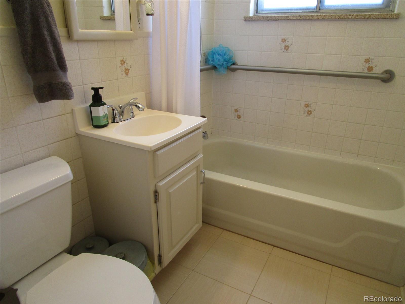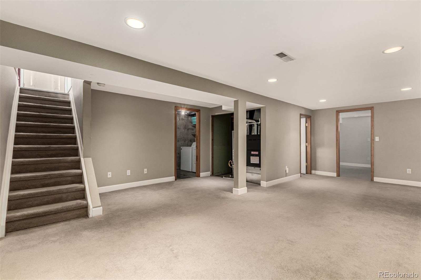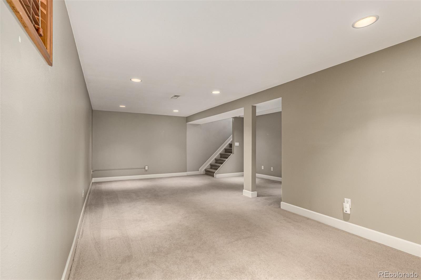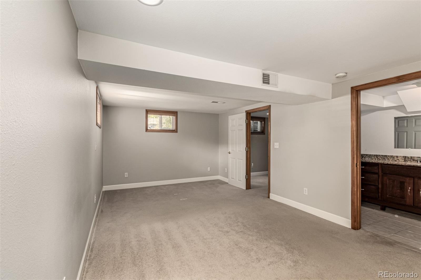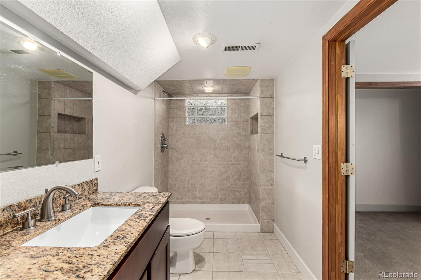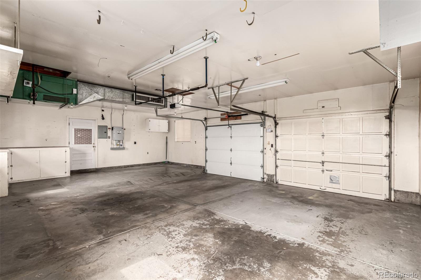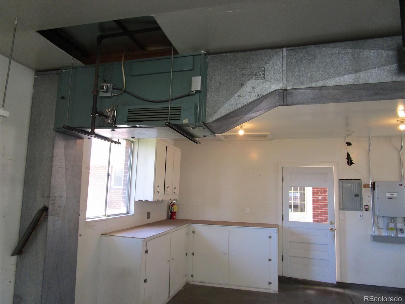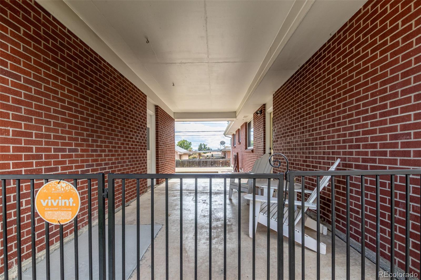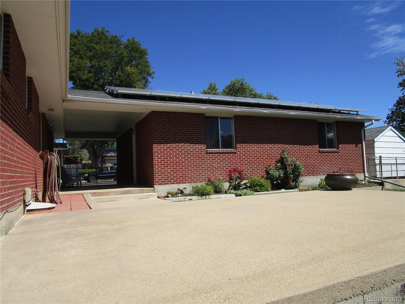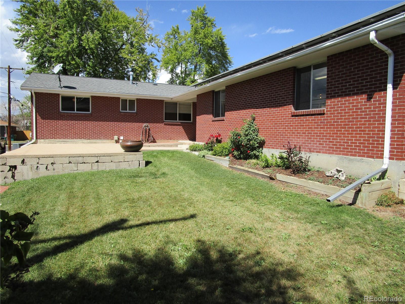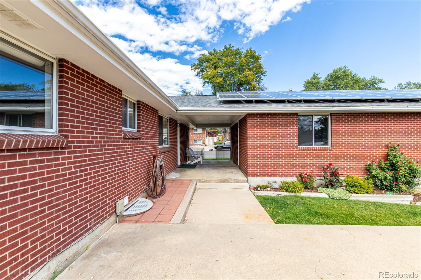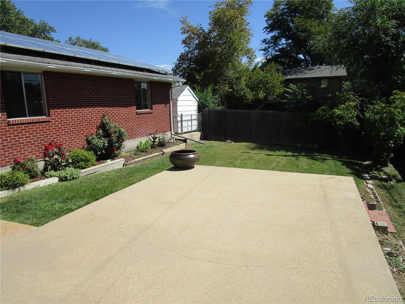Find us on...
Dashboard
- 4 Beds
- 2 Baths
- 1,900 Sqft
- .19 Acres
New Search X
8490 Quigley Street
A Quality Built All Brick Ranch***Beautiful Mature Trees Provide Cool Shade and Privacy***The Western Exposure Warms Away the Snow in Winter and Gives a Shady Back Patio on Summer Afternoons***The Expansive Corner Site Provides Easy Access to the Awesome, Rare, Heated, Insulated and Drywalled Three Car Garage w/3 Phase 220***An Always Shady Breezeway Between the Home and Three Car Garage Leads to the Roomy Patio***The Front Door Opens to the Spacious 24'x14' Living Room w/Bay Window and a Burn Anytime Wood Stove***A Living Room Adjacent Sunken Formal Dining Room***Rich Hardwood Floors***Central Air Conditioning***A PAID FOR SOLAR SYSTEM Makes for Little or No Electric Bill***The Professionally Finished Basement Includes the Large 23'x12' Family Room, A New 3/4 Bath in 2020 and a Spacious 19'x11' Non-Conforming 4th Bedroom or Office or Hobby Room***A New Furnace in February 2024, A New Sewer Line w/ Outdoor Cleanout in August 2024***Newer Electric Panels*** NO Homeowners Association Dues***Excellent Quality All Brick Construction in the Best of Locations***A Beautiful, One of A Kind Home. Lisa Muilenburg at Key Bank 303-669-1490 is offering 100% no down financing with NO Private Mortgage Insurance premium and in addition a $5,000.00 credit at closing to the buyer which can be used to buy down the interest rate and/or pay buyer closing costs. The $5,000. cash credit to the buyer is available on any home loan at Key Bank.
Listing Office: RE/MAX Alliance 
Essential Information
- MLS® #3171684
- Price$499,900
- Bedrooms4
- Bathrooms2.00
- Full Baths1
- Square Footage1,900
- Acres0.19
- Year Built1963
- TypeResidential
- Sub-TypeSingle Family Residence
- StyleTraditional
- StatusPending
Community Information
- Address8490 Quigley Street
- SubdivisionShaw Heights
- CityWestminster
- CountyAdams
- StateCO
- Zip Code80031
Amenities
- Parking Spaces3
- ParkingConcrete
- # of Garages3
Interior
- Interior FeaturesEat-in Kitchen
- HeatingForced Air, Natural Gas
- CoolingCentral Air
- FireplaceYes
- # of Fireplaces1
- FireplacesLiving Room, Wood Burning
- StoriesOne
Appliances
Dishwasher, Dryer, Oven, Range, Refrigerator, Washer
Exterior
- Lot DescriptionCorner Lot
- RoofComposition
- FoundationConcrete Perimeter
Windows
Bay Window(s), Window Coverings
School Information
- DistrictWestminster Public Schools
- ElementaryFlynn
- MiddleShaw Heights
- HighWestminster
Additional Information
- Date ListedSeptember 12th, 2025
- ZoningR-1-C
Listing Details
 RE/MAX Alliance
RE/MAX Alliance
 Terms and Conditions: The content relating to real estate for sale in this Web site comes in part from the Internet Data eXchange ("IDX") program of METROLIST, INC., DBA RECOLORADO® Real estate listings held by brokers other than RE/MAX Professionals are marked with the IDX Logo. This information is being provided for the consumers personal, non-commercial use and may not be used for any other purpose. All information subject to change and should be independently verified.
Terms and Conditions: The content relating to real estate for sale in this Web site comes in part from the Internet Data eXchange ("IDX") program of METROLIST, INC., DBA RECOLORADO® Real estate listings held by brokers other than RE/MAX Professionals are marked with the IDX Logo. This information is being provided for the consumers personal, non-commercial use and may not be used for any other purpose. All information subject to change and should be independently verified.
Copyright 2025 METROLIST, INC., DBA RECOLORADO® -- All Rights Reserved 6455 S. Yosemite St., Suite 500 Greenwood Village, CO 80111 USA
Listing information last updated on December 4th, 2025 at 6:03am MST.

