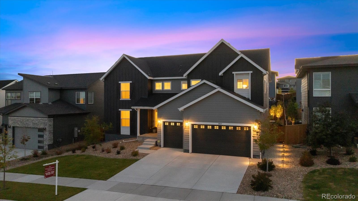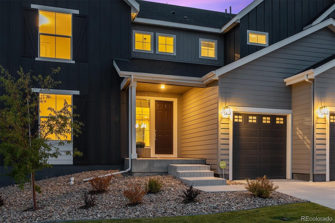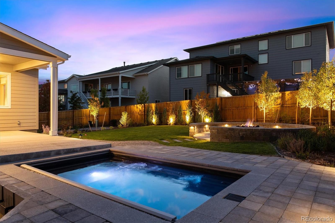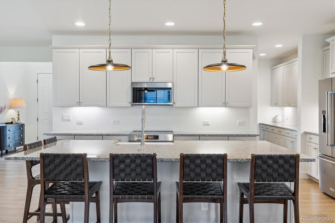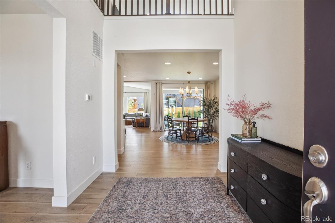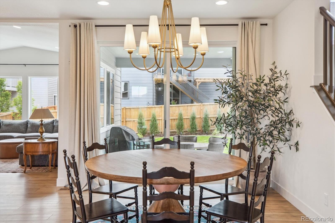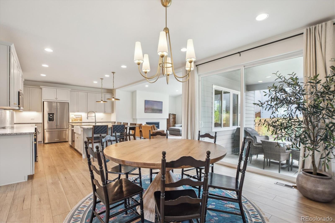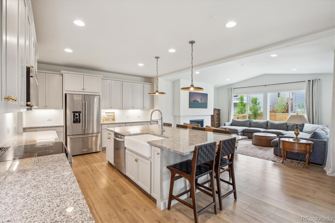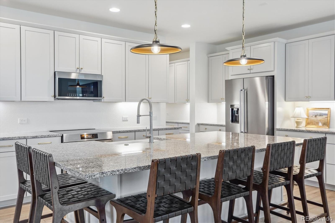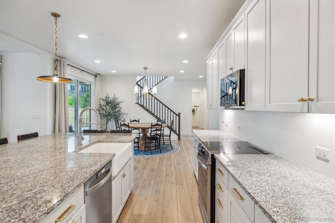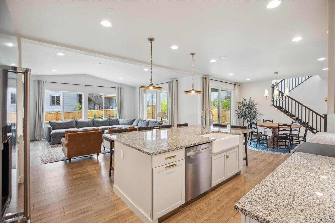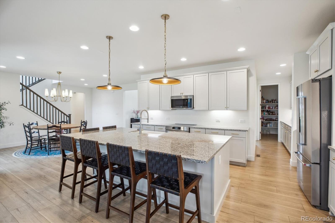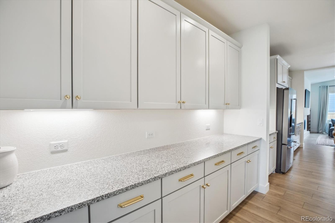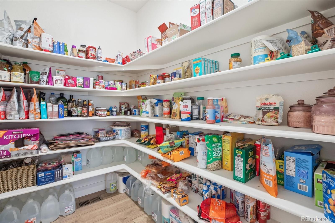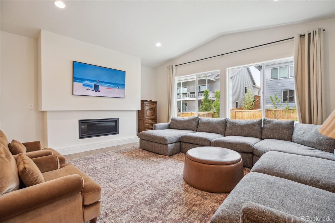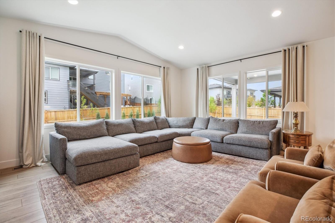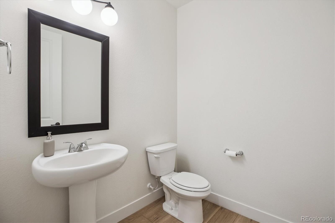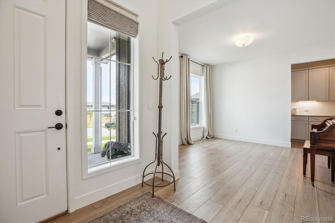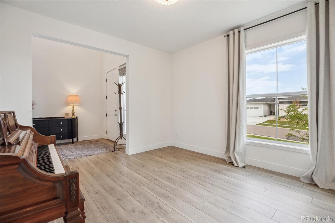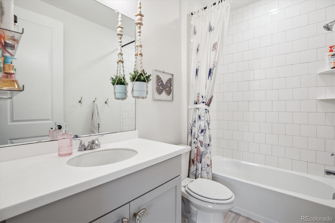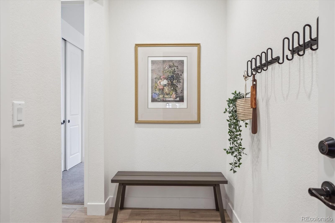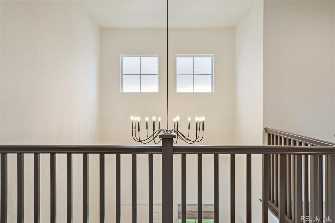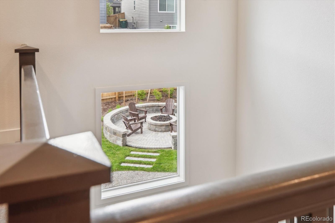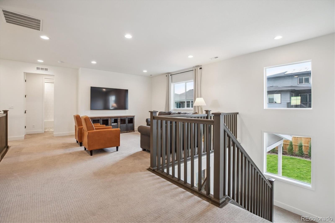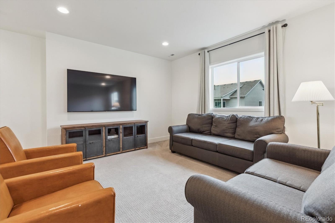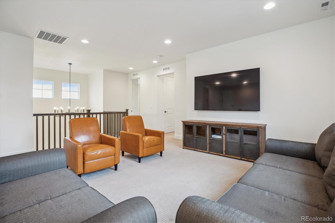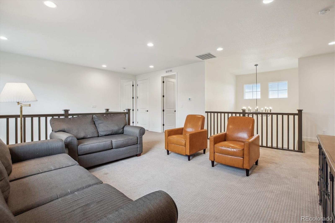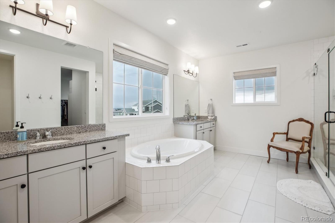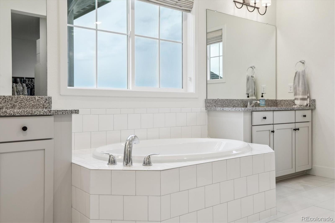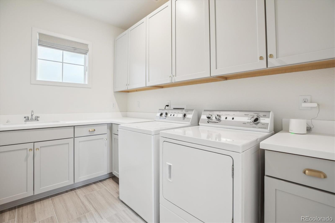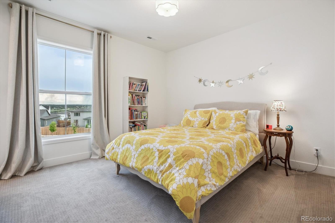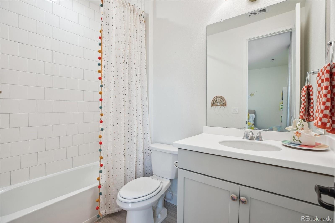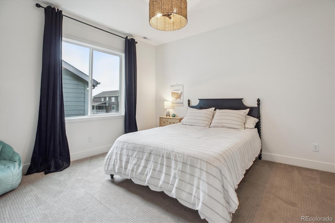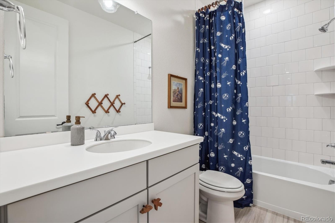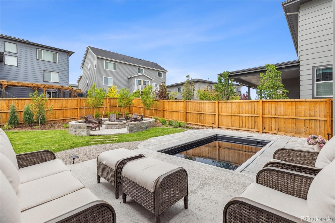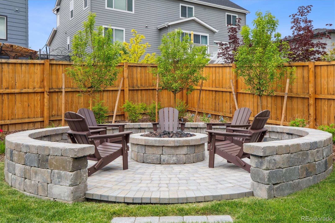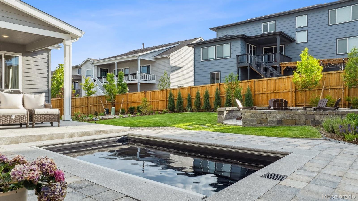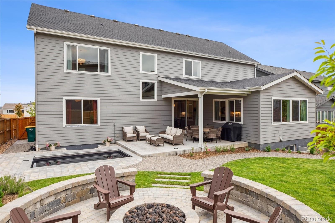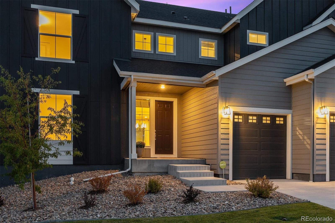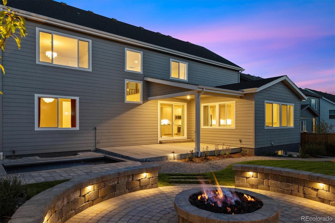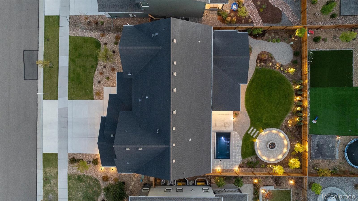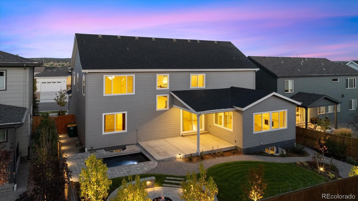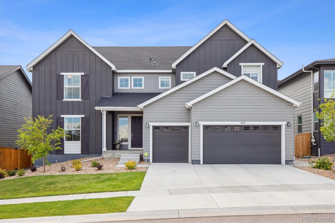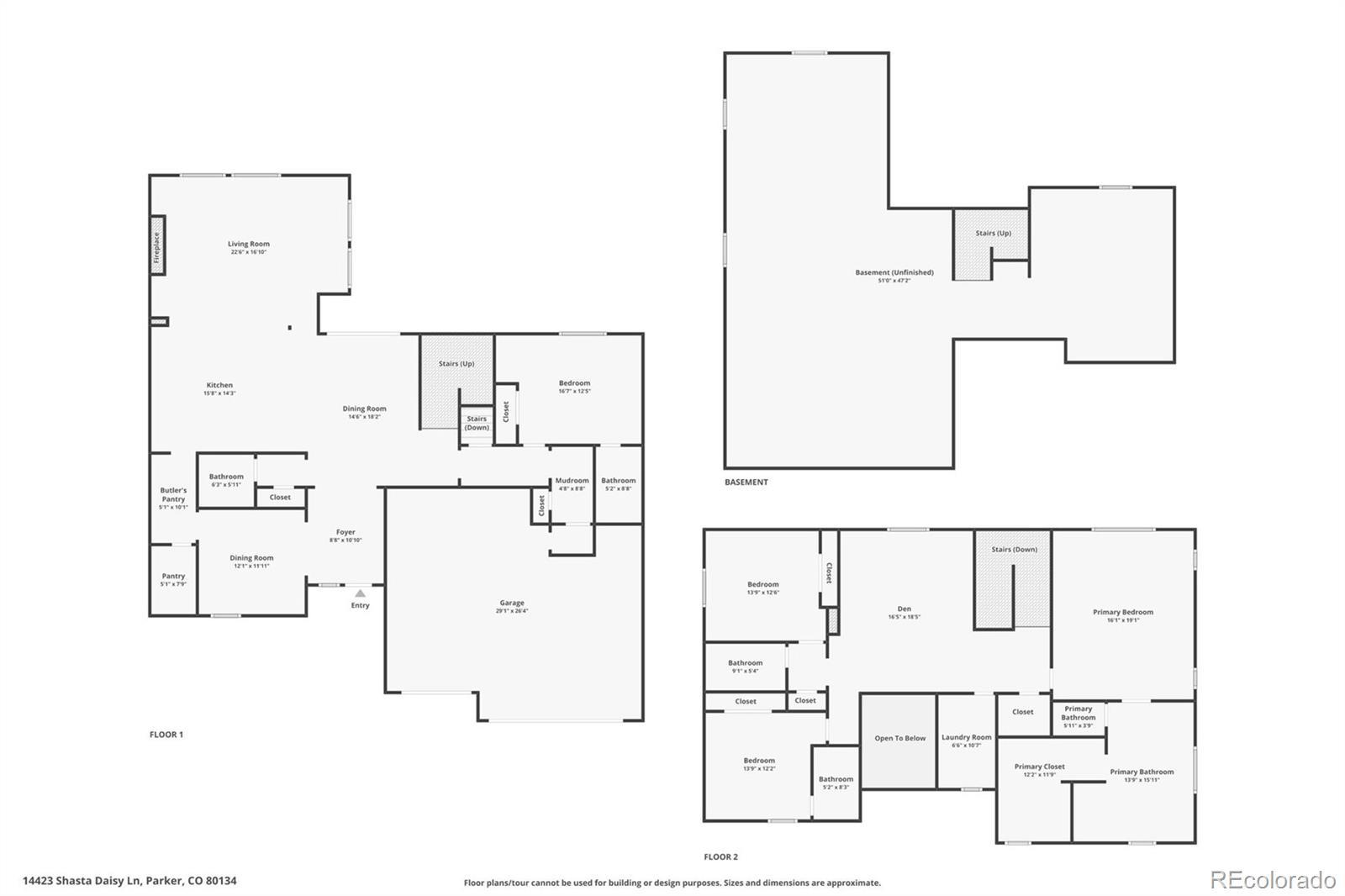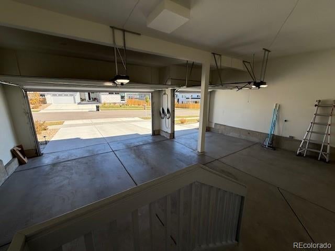Find us on...
Dashboard
- 4 Beds
- 5 Baths
- 3,613 Sqft
- .19 Acres
New Search X
14423 Shasta Daisy Lane
Welcome to 14423 Shasta Daisy Lane an impressive 4 bed, 5 bath home on a beautifully landscaped lot. As you arrive, you’ll immediately appreciate this exceptionally stylish property. This 3-year-old home was carefully designed with timeless appointments and meticulously cared for. The expansive kitchen and great room welcome you to an ideal home for family and friends to enjoy in the many entertainment-ready spaces. The kitchen features include: massive island with storage, farmhouse sink, luxury appliances, induction range, pantry of your dreams, butler’s pantry, and granite countertops. Breakfast nook off kitchen is ideal for daily activity as well as larger gathering opportunities. Enjoy summer 2025 in the park-like, backyard! Sit around the firepit or relax in the custom in ground spa. Morning coffee under the covered patio would start any day off right. The professionally designed backyard is phenomenal-every detail has been carefully curated. Additional main floor features include: large 4th bedroom with attached full bathroom, alternatively this would make a great home office, powder bath, patio off the kitchen, dining room, family/great room with fireplace, and mud room area off attached garage and as well as abundant storage/closet spaces throughout. This impressive home also boasts 3 spacious bedrooms upstairs with 3 full bathrooms, a large loft and a generously sized laundry room. Large primary bedroom with attached bathroom includes large walk-in closet with closet system. Continue downstairs for another entire level of dream home possibility. The full, unfinished basement is ready for you to design and boost your equity. Other notable features: 8-foot doors throughout, oversized 3 car garage w/EV ports, large windows throughout. Neighborhood features: many pocket parks, 17 acre neighborhood park featuring baseball, soccer, tennis, playground areas, a community pool and a 9 hole disk golf course, looped trails and over 148 acres of parks and open space.
Listing Office: The Cherry Creek Meadows Broker Inc 
Essential Information
- MLS® #3174157
- Price$929,000
- Bedrooms4
- Bathrooms5.00
- Full Baths4
- Square Footage3,613
- Acres0.19
- Year Built2022
- TypeResidential
- Sub-TypeSingle Family Residence
- StyleMountain Contemporary
- StatusActive
Community Information
- Address14423 Shasta Daisy Lane
- SubdivisionTrails at Crowfoot
- CityParker
- CountyDouglas
- StateCO
- Zip Code80134
Amenities
- Parking Spaces3
- # of Garages3
Amenities
Park, Playground, Pool, Trail(s)
Utilities
Cable Available, Electricity Available, Electricity Connected, Internet Access (Wired), Natural Gas Available, Natural Gas Connected
Parking
Electric Vehicle Charging Station(s), Finished Garage, Oversized, Oversized Door, Smart Garage Door
Interior
- HeatingForced Air, Natural Gas
- CoolingCentral Air
- FireplaceYes
- # of Fireplaces2
- FireplacesFamily Room, Gas, Outside
- StoriesTwo
Interior Features
Breakfast Bar, Eat-in Kitchen, Entrance Foyer, Five Piece Bath, Granite Counters, High Ceilings, High Speed Internet, Kitchen Island, Open Floorplan, Pantry, Primary Suite, Radon Mitigation System, Smart Thermostat, Smoke Free, Solid Surface Counters, Hot Tub, Walk-In Closet(s)
Appliances
Cooktop, Dishwasher, Disposal, Oven, Range, Refrigerator, Sump Pump, Tankless Water Heater
Exterior
- RoofComposition
- FoundationConcrete Perimeter
Exterior Features
Fire Pit, Lighting, Private Yard, Smart Irrigation, Spa/Hot Tub
Lot Description
Landscaped, Sprinklers In Front, Sprinklers In Rear
Windows
Double Pane Windows, Window Coverings, Window Treatments
School Information
- DistrictDouglas RE-1
- ElementaryNortheast
- MiddleSagewood
- HighPonderosa
Additional Information
- Date ListedJune 12th, 2025
Listing Details
The Cherry Creek Meadows Broker Inc
 Terms and Conditions: The content relating to real estate for sale in this Web site comes in part from the Internet Data eXchange ("IDX") program of METROLIST, INC., DBA RECOLORADO® Real estate listings held by brokers other than RE/MAX Professionals are marked with the IDX Logo. This information is being provided for the consumers personal, non-commercial use and may not be used for any other purpose. All information subject to change and should be independently verified.
Terms and Conditions: The content relating to real estate for sale in this Web site comes in part from the Internet Data eXchange ("IDX") program of METROLIST, INC., DBA RECOLORADO® Real estate listings held by brokers other than RE/MAX Professionals are marked with the IDX Logo. This information is being provided for the consumers personal, non-commercial use and may not be used for any other purpose. All information subject to change and should be independently verified.
Copyright 2026 METROLIST, INC., DBA RECOLORADO® -- All Rights Reserved 6455 S. Yosemite St., Suite 500 Greenwood Village, CO 80111 USA
Listing information last updated on February 25th, 2026 at 2:03am MST.

